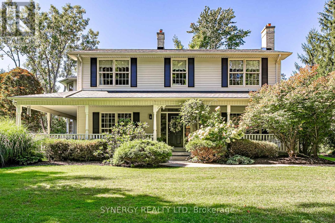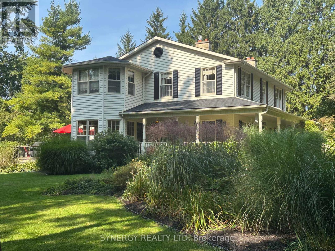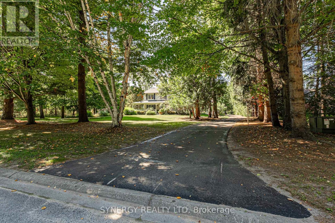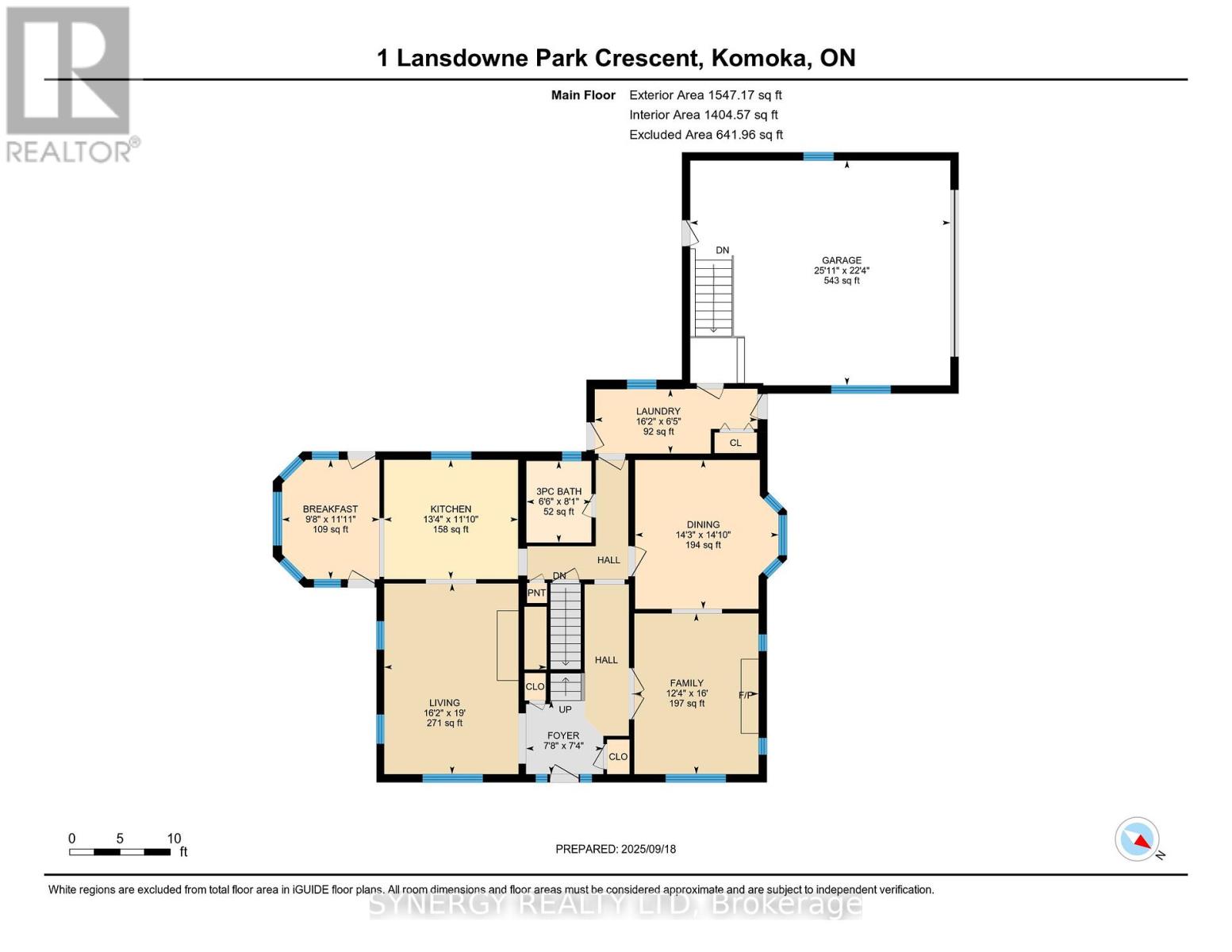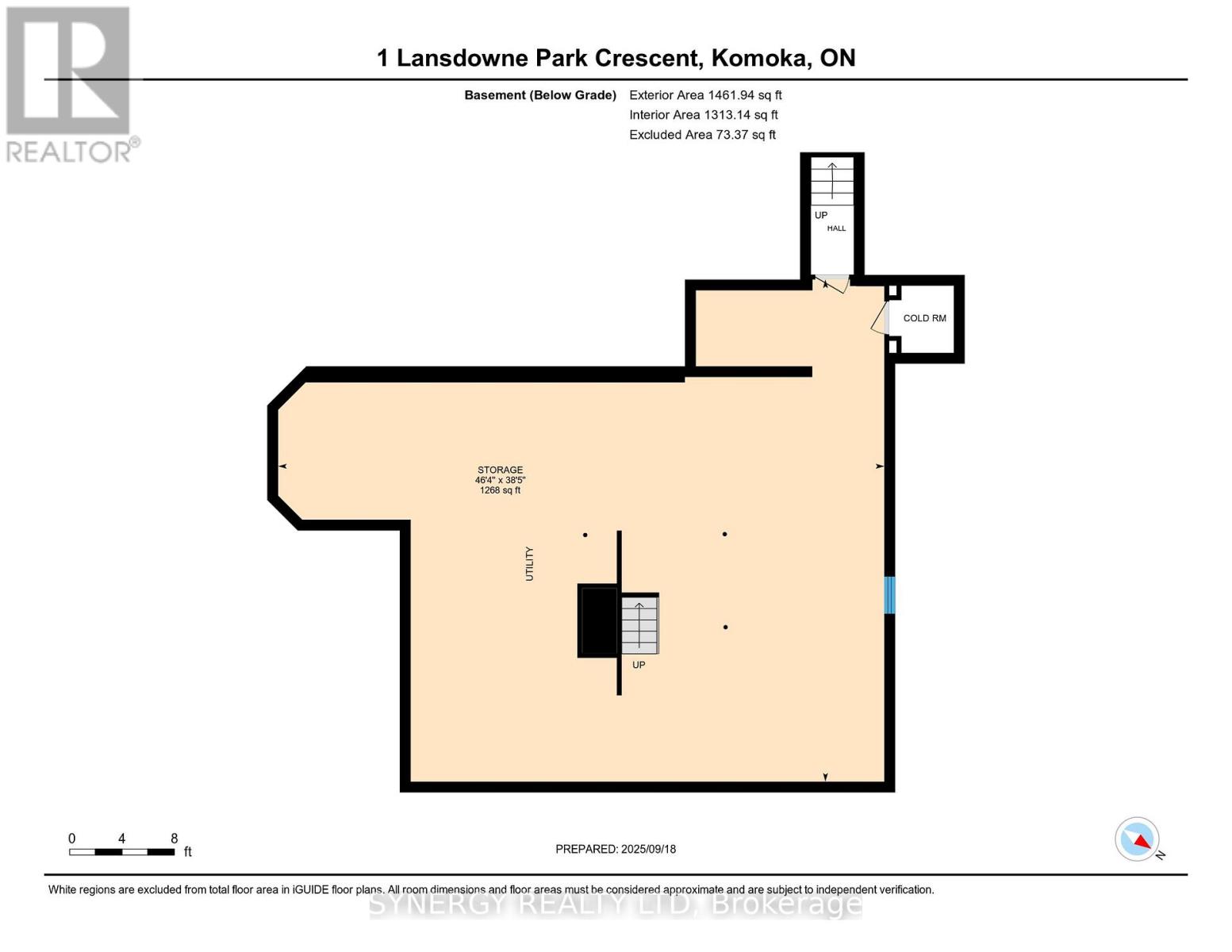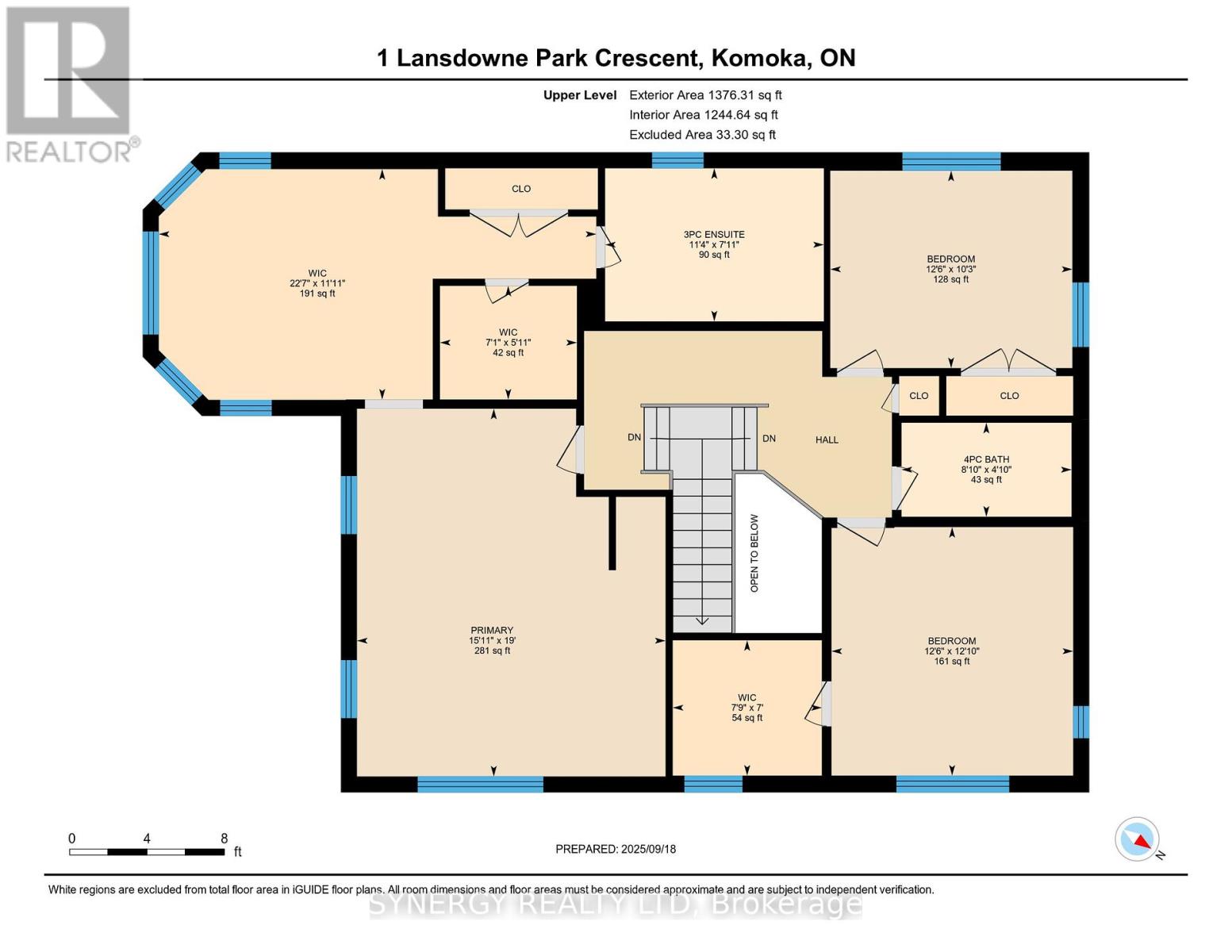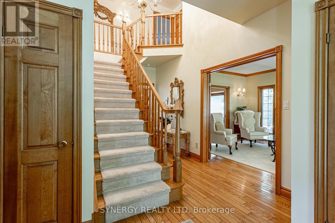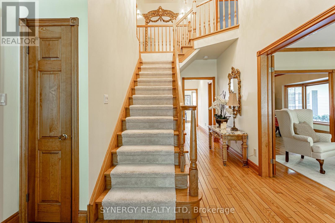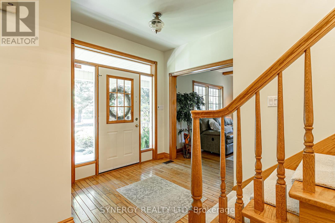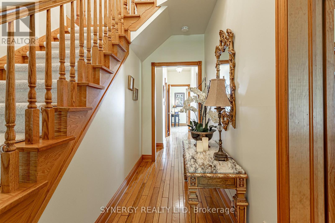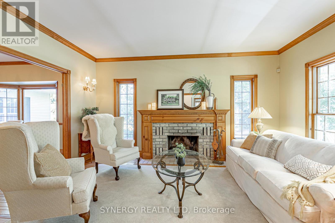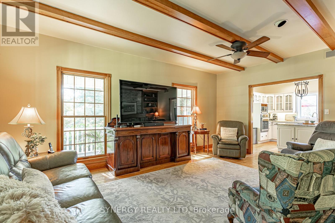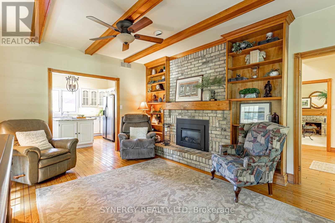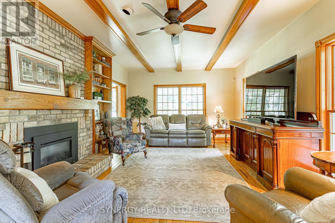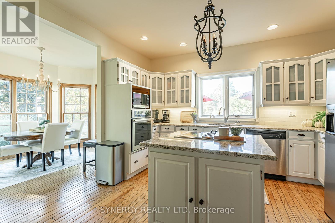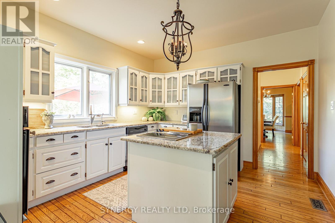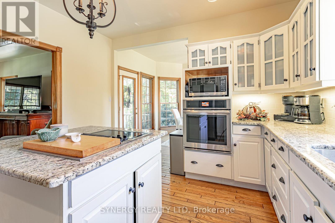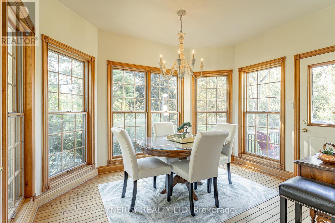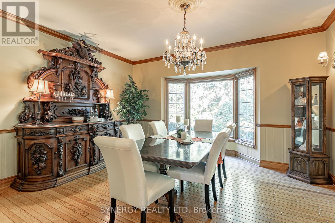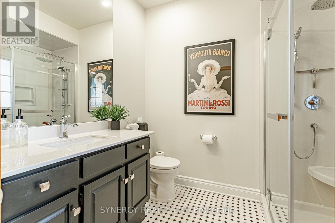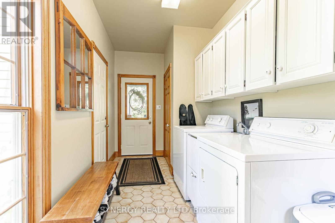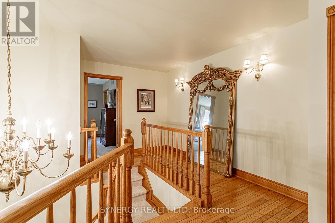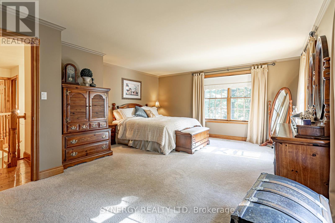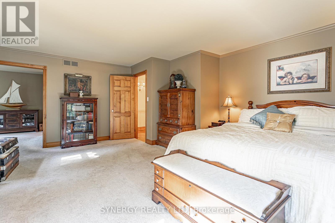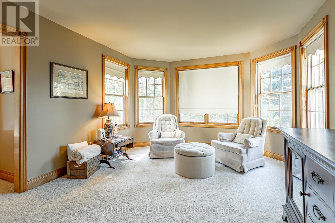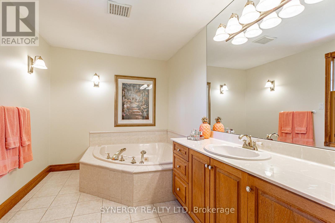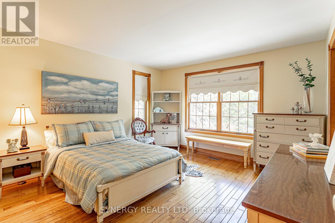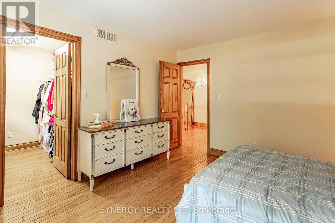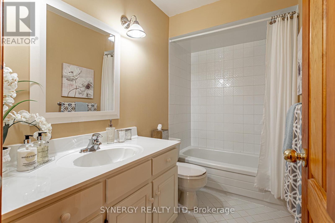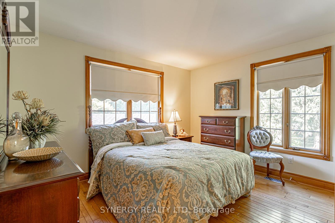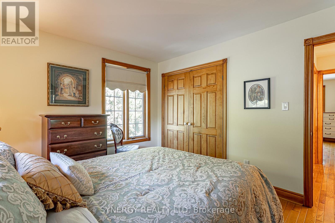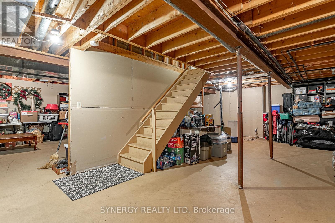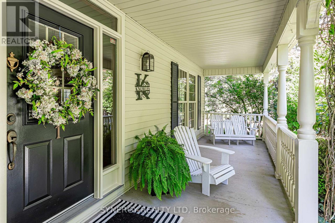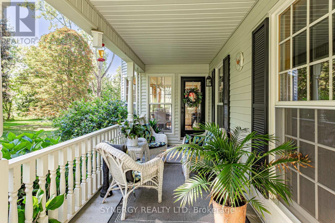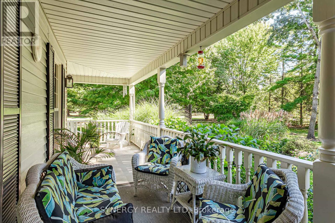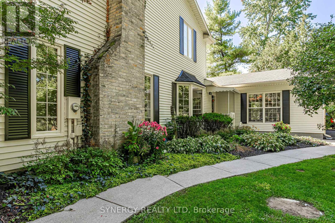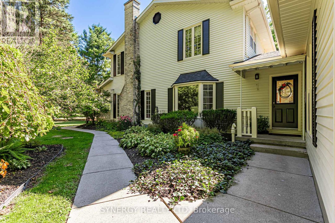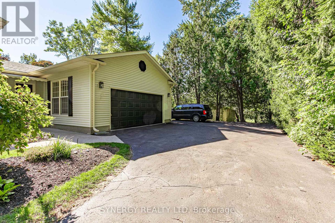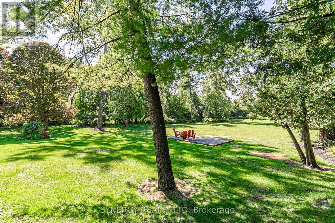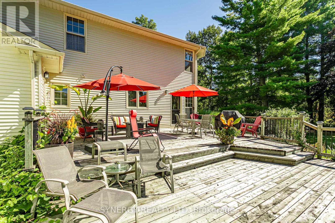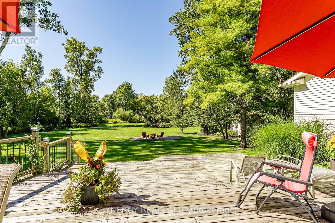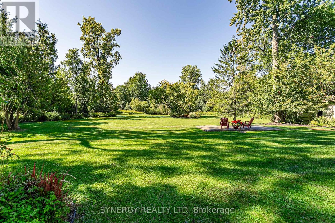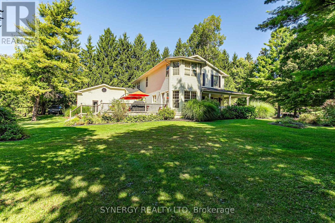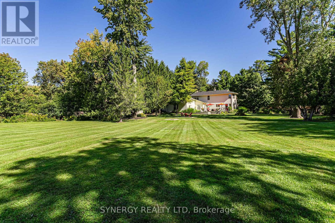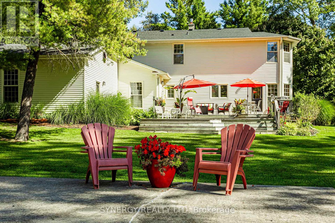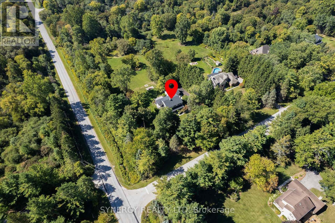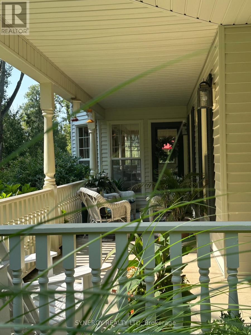1 Lansdowne Park Crescent, Middlesex Centre, Ontario N0L 1R0 (28885810)
1 Lansdowne Park Crescent Middlesex Centre, Ontario N0L 1R0
$1,599,900
Enjoy quiet country living, in this beautifully maintain home located in Komoka. Situated on 2.3 acres with plenty of room for family living, entertaining, and outdoor activities. It is close to schools, walking trails, community centre and amenities. This spacious home features a large wrap around porch, large windows, spacious bedrooms with walk-in closets and a primary bedroom with a sitting area. There is a main floor family room and laundry/mudroom room, a spacious front foyer. Update: roof 2025, furnace 2019 (id:60297)
Open House
This property has open houses!
1:00 pm
Ends at:3:00 pm
Property Details
| MLS® Number | X12414146 |
| Property Type | Single Family |
| Community Name | Rural Middlesex Centre |
| EquipmentType | Water Heater |
| Features | Sump Pump |
| ParkingSpaceTotal | 10 |
| RentalEquipmentType | Water Heater |
| Structure | Deck, Shed |
Building
| BathroomTotal | 3 |
| BedroomsAboveGround | 3 |
| BedroomsTotal | 3 |
| Age | 31 To 50 Years |
| Appliances | Central Vacuum, Oven - Built-in, Range, Water Heater, Dryer, Oven, Stove, Washer |
| BasementDevelopment | Unfinished |
| BasementType | N/a (unfinished) |
| ConstructionStyleAttachment | Detached |
| CoolingType | Central Air Conditioning |
| ExteriorFinish | Brick, Aluminum Siding |
| FireplacePresent | Yes |
| FireplaceTotal | 2 |
| FoundationType | Concrete |
| HeatingFuel | Natural Gas |
| HeatingType | Forced Air |
| StoriesTotal | 2 |
| SizeInterior | 2500 - 3000 Sqft |
| Type | House |
| UtilityWater | Drilled Well |
Parking
| Attached Garage | |
| Garage |
Land
| Acreage | Yes |
| LandscapeFeatures | Landscaped |
| Sewer | Septic System |
| SizeDepth | 503 Ft |
| SizeFrontage | 199 Ft ,6 In |
| SizeIrregular | 199.5 X 503 Ft |
| SizeTotalText | 199.5 X 503 Ft|2 - 4.99 Acres |
| ZoningDescription | R3-1 |
Rooms
| Level | Type | Length | Width | Dimensions |
|---|---|---|---|---|
| Second Level | Primary Bedroom | 5.8 m | 4.9 m | 5.8 m x 4.9 m |
| Second Level | Other | 3.62 m | 6.9 m | 3.62 m x 6.9 m |
| Second Level | Bedroom 2 | 3.1 m | 3.84 m | 3.1 m x 3.84 m |
| Second Level | Bedroom 3 | 3.9 m | 3.84 m | 3.9 m x 3.84 m |
| Second Level | Bathroom | 2.4 m | 3.44 m | 2.4 m x 3.44 m |
| Second Level | Bathroom | 1.5 m | 4.9 m | 1.5 m x 4.9 m |
| Main Level | Bathroom | 2.4 m | 1.98 m | 2.4 m x 1.98 m |
| Main Level | Eating Area | 3.63 m | 2.95 m | 3.63 m x 2.95 m |
| Main Level | Kitchen | 3.65 m | 4.05 m | 3.65 m x 4.05 m |
| Main Level | Dining Room | 4.52 m | 4.35 m | 4.52 m x 4.35 m |
| Main Level | Family Room | 4.88 m | 4.78 m | 4.88 m x 4.78 m |
| Main Level | Foyer | 2.23 m | 2.35 m | 2.23 m x 2.35 m |
| Main Level | Laundry Room | 1.95 m | 4.94 m | 1.95 m x 4.94 m |
| Main Level | Living Room | 5.79 m | 4.9 m | 5.79 m x 4.9 m |
Interested?
Contact us for more information
Isabel Gomes
Salesperson
THINKING OF SELLING or BUYING?
We Get You Moving!
Contact Us

About Steve & Julia
With over 40 years of combined experience, we are dedicated to helping you find your dream home with personalized service and expertise.
© 2025 Wiggett Properties. All Rights Reserved. | Made with ❤️ by Jet Branding
