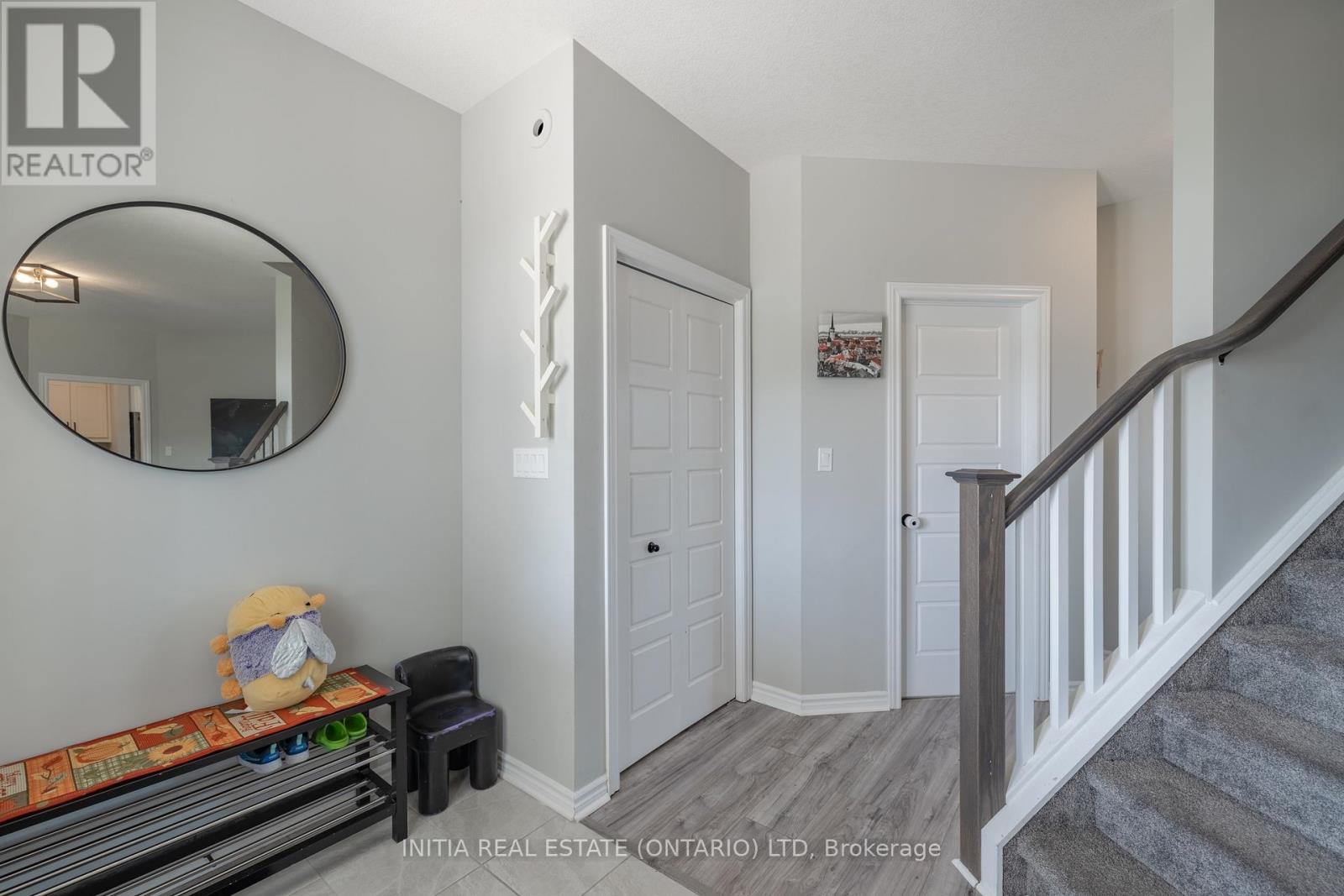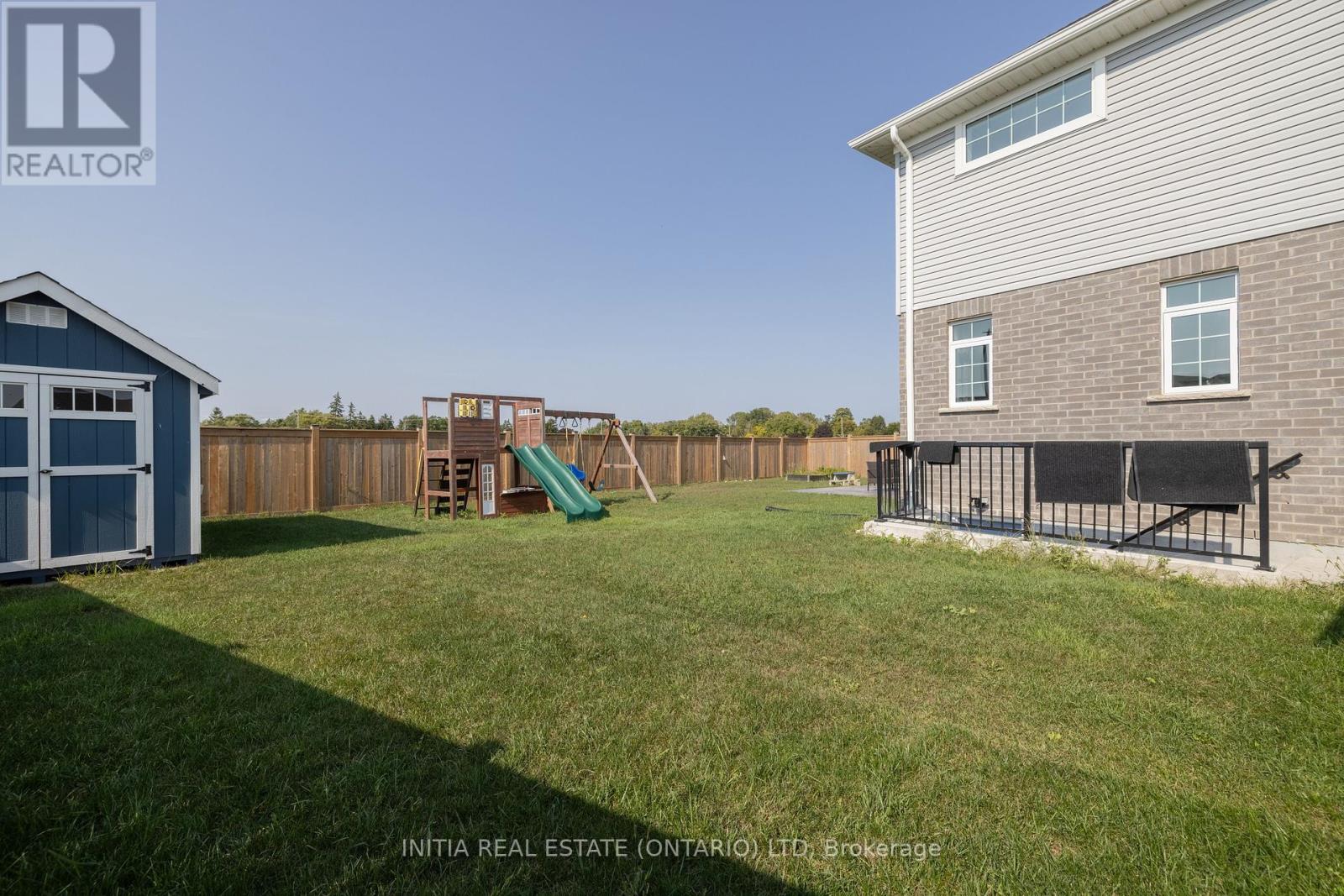1 Oxford Terrace N, St. Thomas, Ontario N5R 0J9 (27408772)
1 Oxford Terrace N St. Thomas, Ontario N5R 0J9
$839,900
Welcome to your dream home, nestled on an expansive pie-shaped lot boasting 7,800 sq. ft. of land and an incredible 5,000 sq. ft. of open outdoor space. The backyard is a true entertainer's paradise, stretching 100 ft wide, and comes ready with a gas line for effortless BBQ grilling. The fully finished basement features a private entrance and a beautifully designed in-law suite, perfect for extended family or rental potential. The main floor is crafted for both comfort and style, offering an inviting living room, a cozy family room, and a custom kitchen complete with a spacious walk-in pantry (featuring sleek floating shelves), and a separate mudroom for extra convenience. Enjoy the modern touches of 9 ft. ceilings, elegant transom windows, and contemporary black hardware throughout. Upstairs, retreat to your oversized primary bedroom, complete with a luxurious 3-piece ensuite and a generous walk-in closet. Three additional bedrooms share another 3-piece bathroom, while a versatile library or sitting area adds extra charm to the space. A second-floor laundry room makes household chores a breeze. This home perfectly blends elegance and functionality a rare gem for those seeking both space and style. One of the owners is the listing real estate agent. (id:60297)
Property Details
| MLS® Number | X9347147 |
| Property Type | Single Family |
| Community Name | SW |
| AmenitiesNearBy | Park |
| CommunityFeatures | School Bus |
| EquipmentType | Water Heater |
| Features | Flat Site, Sump Pump |
| ParkingSpaceTotal | 4 |
| RentalEquipmentType | Water Heater |
| Structure | Porch, Patio(s), Shed |
Building
| BathroomTotal | 4 |
| BedroomsAboveGround | 4 |
| BedroomsBelowGround | 2 |
| BedroomsTotal | 6 |
| Appliances | Dryer, Microwave, Range, Refrigerator, Stove, Washer |
| BasementDevelopment | Finished |
| BasementFeatures | Separate Entrance |
| BasementType | N/a (finished) |
| ConstructionStyleAttachment | Detached |
| CoolingType | Central Air Conditioning |
| ExteriorFinish | Brick, Vinyl Siding |
| FireplacePresent | Yes |
| FoundationType | Poured Concrete |
| HalfBathTotal | 1 |
| HeatingFuel | Natural Gas |
| HeatingType | Forced Air |
| StoriesTotal | 2 |
| SizeInterior | 1999.983 - 2499.9795 Sqft |
| Type | House |
| UtilityWater | Municipal Water |
Parking
| Attached Garage |
Land
| Acreage | No |
| LandAmenities | Park |
| Sewer | Sanitary Sewer |
| SizeDepth | 125 Ft |
| SizeFrontage | 32 Ft |
| SizeIrregular | 32 X 125 Ft ; 24.92 Ft X 125.75 Ft X 100.24 Ft |
| SizeTotalText | 32 X 125 Ft ; 24.92 Ft X 125.75 Ft X 100.24 Ft|under 1/2 Acre |
| ZoningDescription | R3a-26 |
Rooms
| Level | Type | Length | Width | Dimensions |
|---|---|---|---|---|
| Second Level | Bathroom | 2.13 m | 4 m | 2.13 m x 4 m |
| Second Level | Bathroom | 2.7 m | 2.45 m | 2.7 m x 2.45 m |
| Second Level | Laundry Room | 1.82 m | 1.82 m | 1.82 m x 1.82 m |
| Second Level | Bedroom | 5.18 m | 3.9 m | 5.18 m x 3.9 m |
| Second Level | Bedroom 2 | 4.3 m | 3.04 m | 4.3 m x 3.04 m |
| Second Level | Bedroom 3 | 3.5 m | 3.35 m | 3.5 m x 3.35 m |
| Second Level | Bedroom 4 | 3.5 m | 3.7 m | 3.5 m x 3.7 m |
| Second Level | Library | 4.26 m | 3 m | 4.26 m x 3 m |
| Main Level | Living Room | 3.65 m | 6 m | 3.65 m x 6 m |
| Main Level | Family Room | 5.2 m | 3.9 m | 5.2 m x 3.9 m |
| Main Level | Kitchen | 7 m | 4 m | 7 m x 4 m |
| Main Level | Dining Room | 5.48 m | 4 m | 5.48 m x 4 m |
Utilities
| Cable | Available |
| Sewer | Installed |
https://www.realtor.ca/real-estate/27408772/1-oxford-terrace-n-st-thomas-sw
Interested?
Contact us for more information
Ted Dalal
Salesperson
THINKING OF SELLING or BUYING?
Let’s start the conversation.
Contact Us

Important Links
About Steve & Julia
With over 40 years of combined experience, we are dedicated to helping you find your dream home with personalized service and expertise.
© 2024 Wiggett Properties. All Rights Reserved. | Made with ❤️ by Jet Branding




































