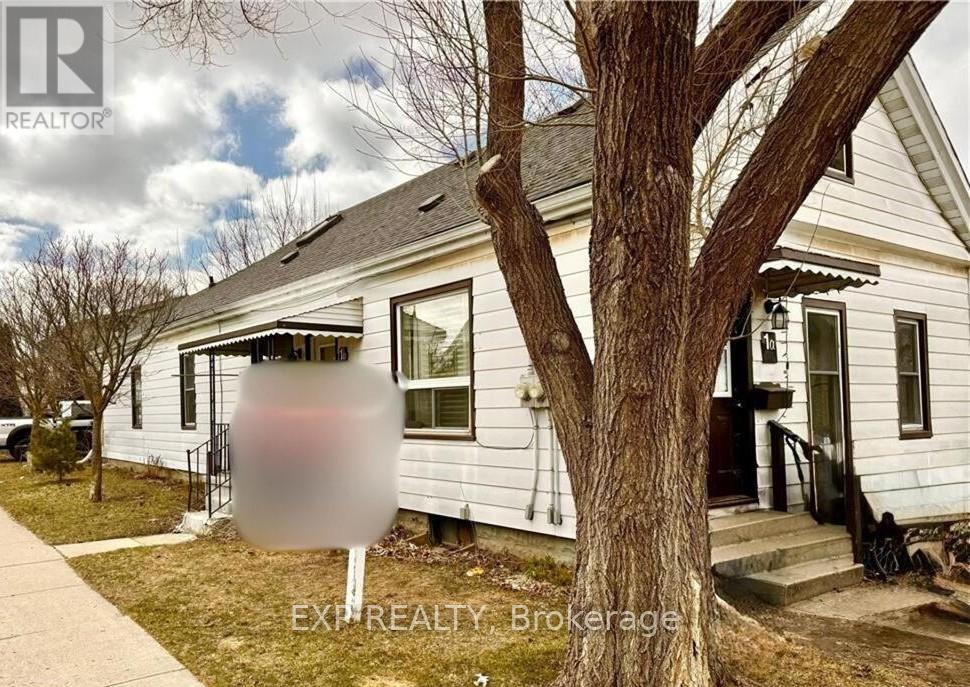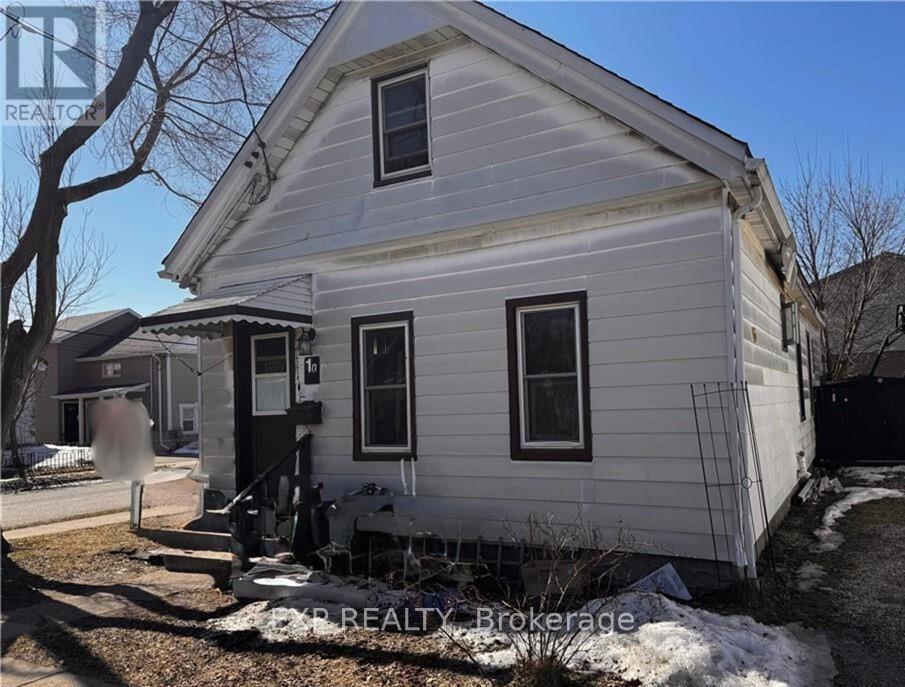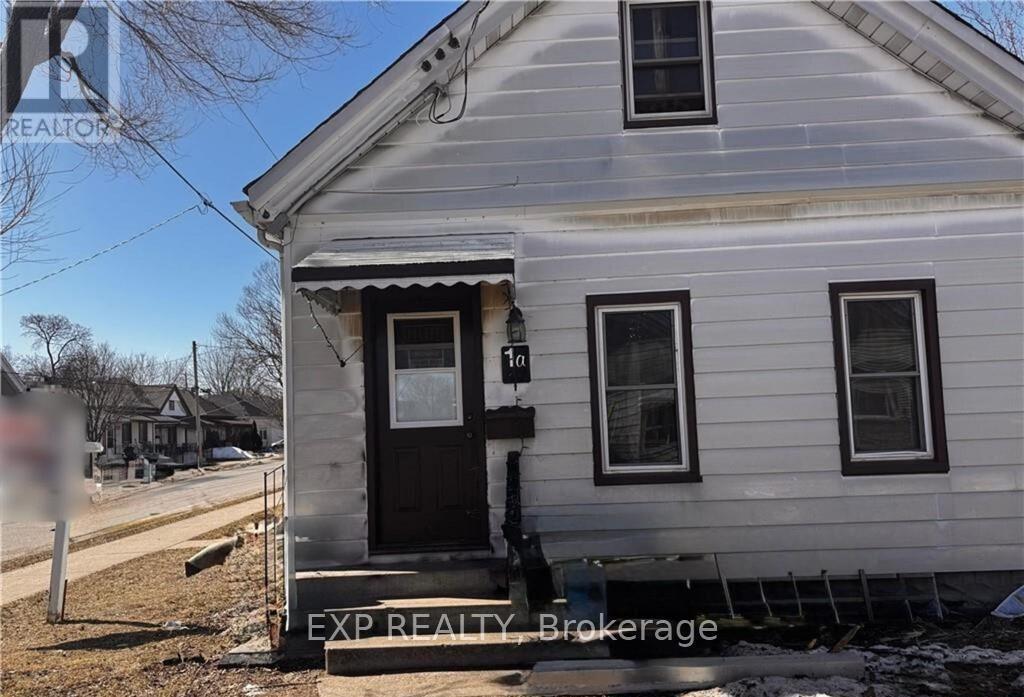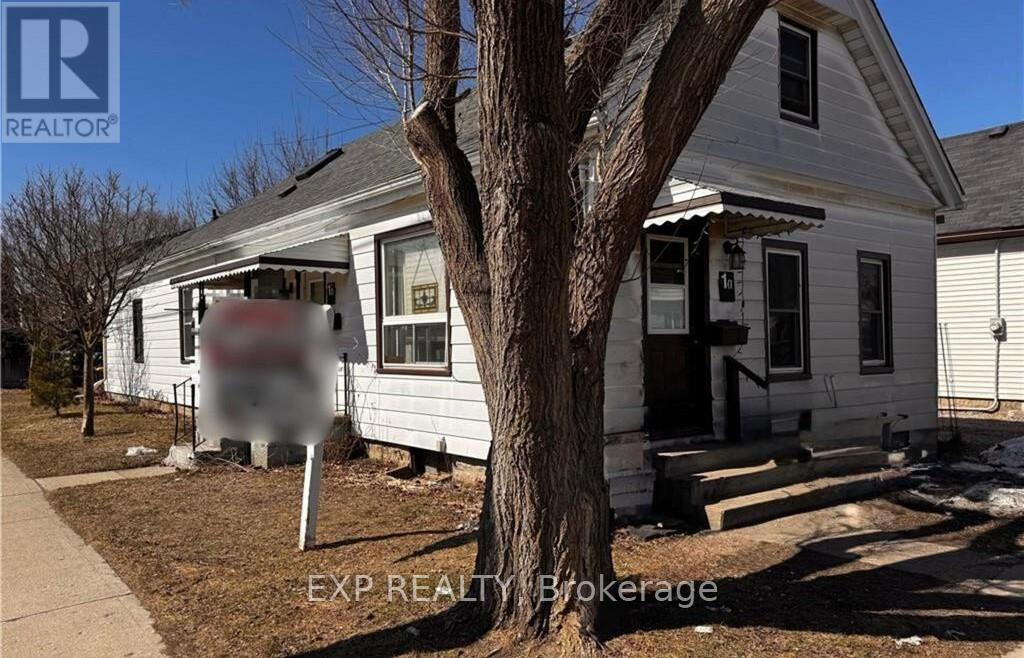1 Rathgar Street, London East (East L), Ontario N5Z 1Y3 (28641289)
1 Rathgar Street London East, Ontario N5Z 1Y3
$348,888
This legal side-by-side 1.5 story duplex near London's core features a separately metered very spacious split level two bed unit with basement and a main level one bed unit. Oppurtunity knocks, its calling the right buyer with high rent potential ($3100+/month for both units; more for ambitious Buyer that opts to add an additional unit[s]). This is a very large duplex, one of the larger ones in the area, above ground square footage on ground level and a lofted upper level in both units, along with unfinsihed basement space offering lots of development potential. Both units feature seperate entrances and one unit also has backyard access. Solid dual income rental property or for someone looking for income offset potential to live in one unit and use the rent from the other unit to pay down the mortgage. Clear height of basement throughout majority of basement is around 6'5"; making it viable for additonal finished space or possibly a future third unit incorporating part of the main level. Consideration for adding addtional unit(s) will be at the discretion of the Buyer and entirelt up to their due dilligence. Property is being sold "as is/ where is" without any warrenties from the Seller. Property is now being offered with vacant possession and is currently vacant. This property is close to the downtown core, near to many elementary, secondary and specialized schools, offers access to ample public transist routes, and is in close proximity to hospitals. (id:60297)
Property Details
| MLS® Number | X12301552 |
| Property Type | Multi-family |
| Community Name | East L |
| AmenitiesNearBy | Public Transit, Schools, Hospital |
| CommunityFeatures | School Bus, Community Centre |
| EquipmentType | Water Heater, Water Heater - Tankless |
| Features | Flat Site, Dry |
| ParkingSpaceTotal | 2 |
| RentalEquipmentType | Water Heater, Water Heater - Tankless |
| Structure | Shed |
Building
| BathroomTotal | 2 |
| BedroomsAboveGround | 3 |
| BedroomsTotal | 3 |
| Age | 100+ Years |
| Amenities | Separate Electricity Meters |
| Appliances | Water Meter, Water Heater - Tankless, All, Dryer, Two Stoves, Washer, Two Refrigerators |
| BasementDevelopment | Unfinished |
| BasementType | Full (unfinished) |
| CoolingType | Central Air Conditioning |
| ExteriorFinish | Steel |
| FoundationType | Block |
| HeatingFuel | Natural Gas |
| HeatingType | Forced Air |
| StoriesTotal | 2 |
| SizeInterior | 1500 - 2000 Sqft |
| Type | Duplex |
| UtilityWater | Municipal Water |
Parking
| No Garage |
Land
| Acreage | No |
| FenceType | Fully Fenced |
| LandAmenities | Public Transit, Schools, Hospital |
| Sewer | Sanitary Sewer |
| SizeDepth | 91 Ft ,3 In |
| SizeFrontage | 29 Ft ,4 In |
| SizeIrregular | 29.4 X 91.3 Ft ; 91.33 Ft X 28.69 Ft X 91.26 Ft X 29.46ft |
| SizeTotalText | 29.4 X 91.3 Ft ; 91.33 Ft X 28.69 Ft X 91.26 Ft X 29.46ft|under 1/2 Acre |
| ZoningDescription | R2-2 |
Rooms
| Level | Type | Length | Width | Dimensions |
|---|---|---|---|---|
| Second Level | Bedroom | 2.82 m | 2.82 m | 2.82 m x 2.82 m |
| Second Level | Bedroom 2 | 5.08 m | 3.12 m | 5.08 m x 3.12 m |
| Basement | Laundry Room | 3.12 m | 2.9 m | 3.12 m x 2.9 m |
| Basement | Laundry Room | 5.77 m | 5.41 m | 5.77 m x 5.41 m |
| Basement | Utility Room | 3.2 m | 4.42 m | 3.2 m x 4.42 m |
| Main Level | Living Room | 3.1 m | 3.73 m | 3.1 m x 3.73 m |
| Main Level | Kitchen | 2.64 m | 2.64 m | 2.64 m x 2.64 m |
| Main Level | Bathroom | 1.96 m | 1.96 m | 1.96 m x 1.96 m |
| Main Level | Bedroom | 2.52 m | 2.79 m | 2.52 m x 2.79 m |
| Main Level | Living Room | 3.35 m | 5.61 m | 3.35 m x 5.61 m |
| Main Level | Kitchen | 3.1 m | 3.91 m | 3.1 m x 3.91 m |
| Main Level | Family Room | 4.93 m | 3.1 m | 4.93 m x 3.1 m |
| Main Level | Foyer | 2.77 m | 1.6 m | 2.77 m x 1.6 m |
| Main Level | Bathroom | 2.77 m | 0.99 m | 2.77 m x 0.99 m |
| Main Level | Office | 2.18 m | 2.13 m | 2.18 m x 2.13 m |
| Upper Level | Sitting Room | 1.83 m | 3.18 m | 1.83 m x 3.18 m |
Utilities
| Cable | Available |
| Electricity | Installed |
| Sewer | Installed |
https://www.realtor.ca/real-estate/28641289/1-rathgar-street-london-east-east-l-east-l
Interested?
Contact us for more information
Nathan Blanco
Salesperson
THINKING OF SELLING or BUYING?
We Get You Moving!
Contact Us

About Steve & Julia
With over 40 years of combined experience, we are dedicated to helping you find your dream home with personalized service and expertise.
© 2025 Wiggett Properties. All Rights Reserved. | Made with ❤️ by Jet Branding





