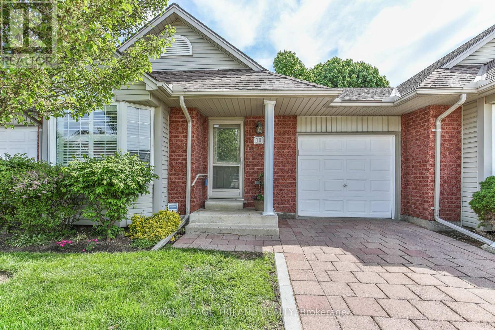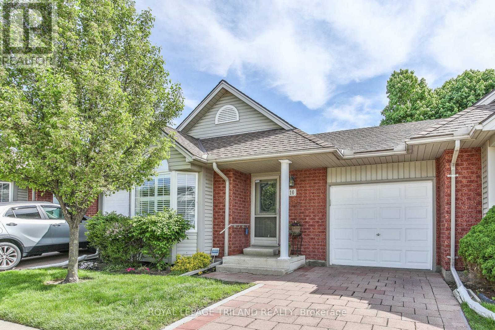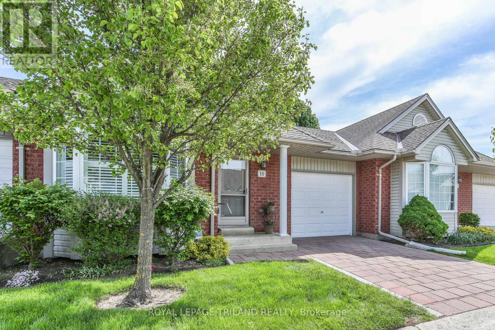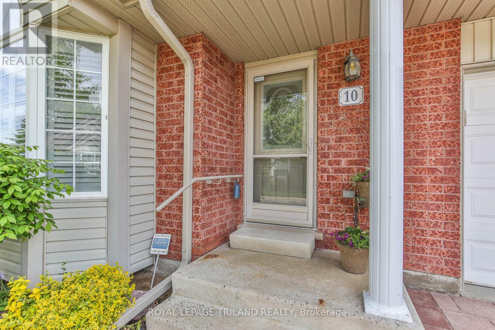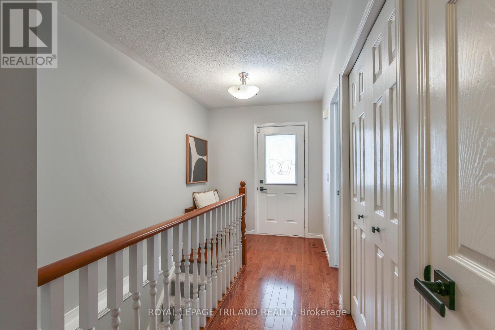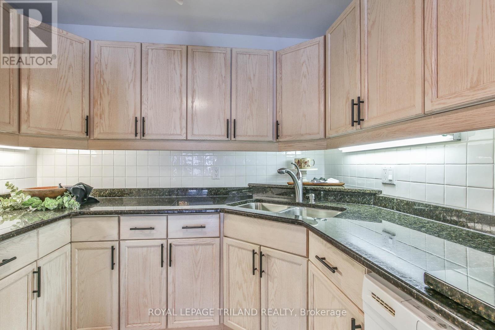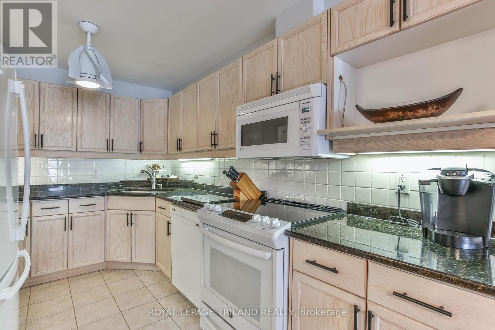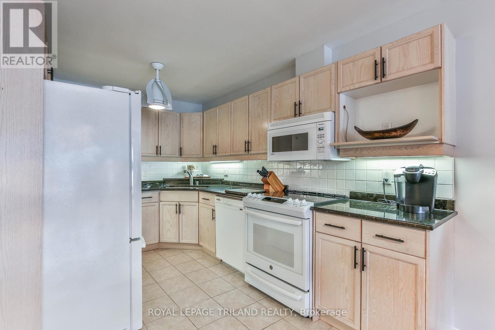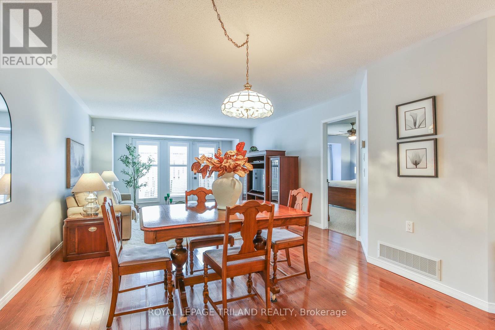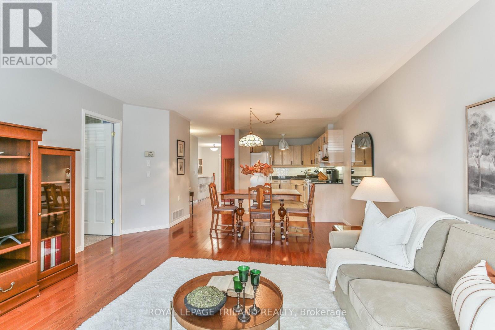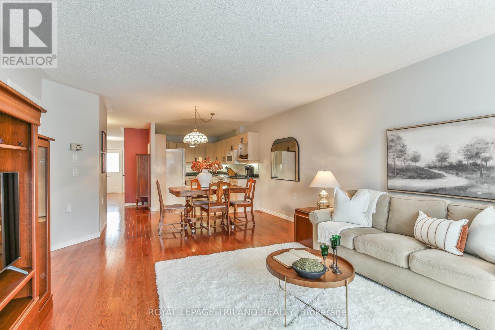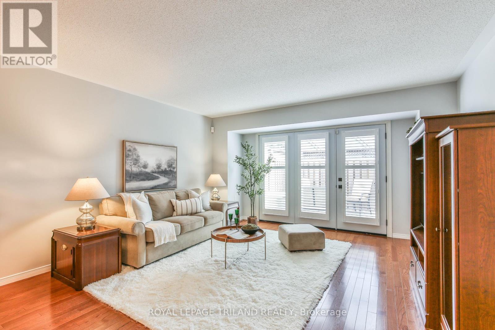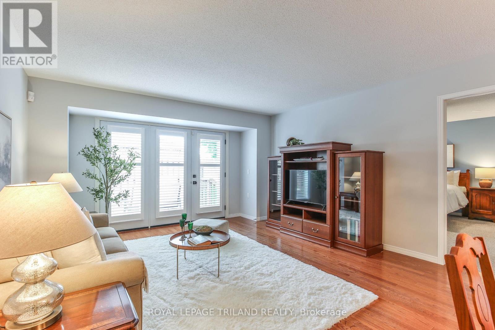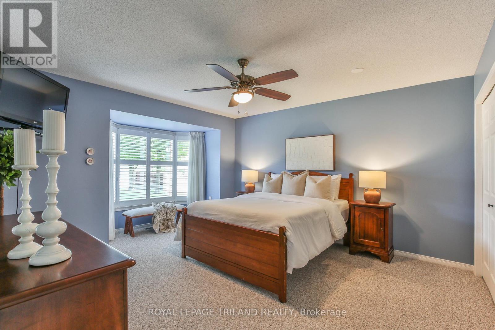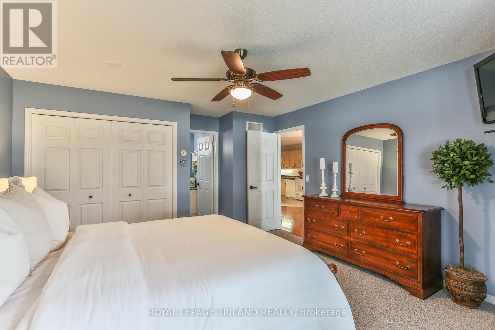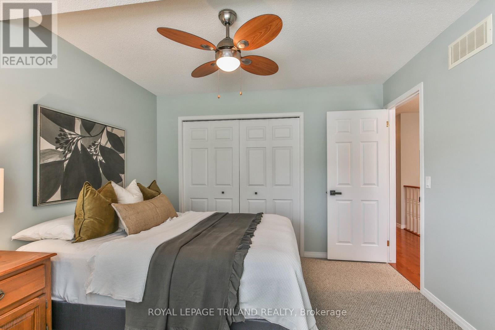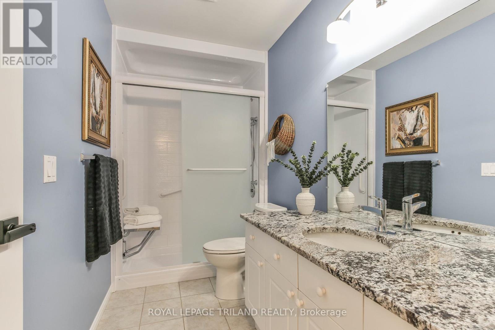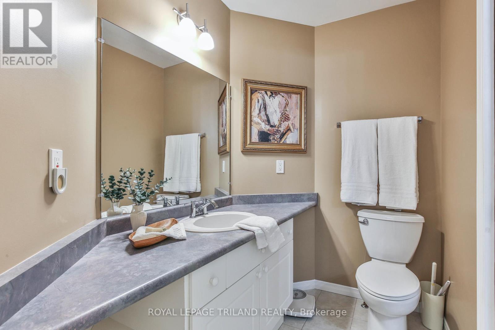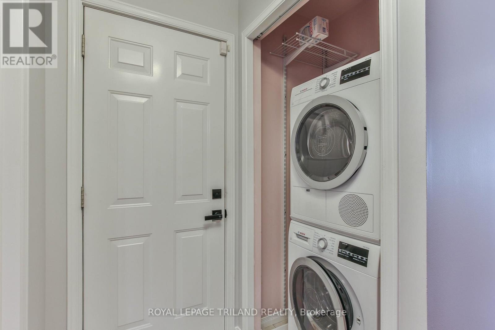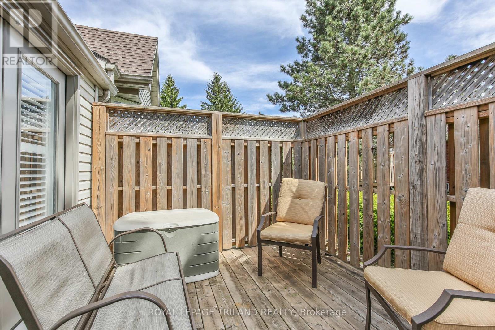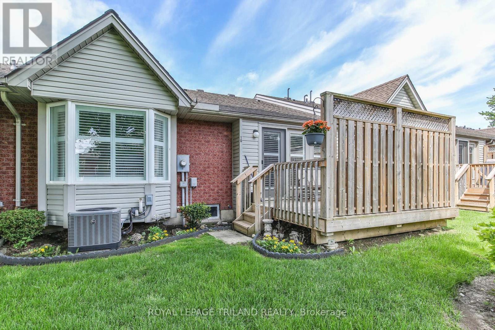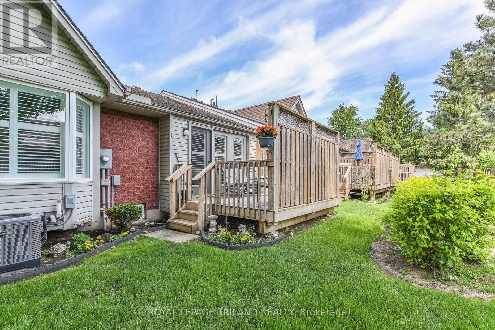10 - 1555 Highbury Avenue N, London East (East A), Ontario N5Y 5R2 (28348246)
10 - 1555 Highbury Avenue N London East, Ontario N5Y 5R2
$529,000Maintenance, Insurance
$565.21 Monthly
Maintenance, Insurance
$565.21 MonthlyStylish One-Floor Townhome in North London! Welcome to 10-1555 Highbury Avenue North a beautifully maintained 2-bedroom, 1.5-bath bungalow-style townhome located in a sought-after North London community. Perfect for downsizers, first-time buyers, or anyone seeking low-maintenance, one-floor living, this home offers both comfort and convenience. Step inside to find gleaming hardwood floors, quartz countertops, and a bright, open-concept layout. The spacious primary bedroom features a private 4-piece ensuite, while the second bedroom is perfect for guests or a home office. Enjoy the ease of main floor laundry and the practicality of an attached single-car garage.Large windows overlook the private back deck, filling the living space with natural light. Shared green space outdoors allows neighbours to feel like a community and the outdoors without the labour and upkeep. Lovingly maintained, this brick and vinyl townhome is located in a well-kept, quiet complex with excellent access to public transit, shopping, restaurants, medical offices, and other amenities. Don't miss your chance to own this move-in-ready gem in a prime location! (id:60297)
Property Details
| MLS® Number | X12164677 |
| Property Type | Single Family |
| Community Name | East A |
| AmenitiesNearBy | Place Of Worship, Public Transit, Schools |
| CommunityFeatures | Pet Restrictions, Community Centre |
| EquipmentType | Water Heater |
| Features | Flat Site, Balcony, In Suite Laundry |
| ParkingSpaceTotal | 2 |
| RentalEquipmentType | Water Heater |
| Structure | Porch |
Building
| BathroomTotal | 2 |
| BedroomsAboveGround | 2 |
| BedroomsTotal | 2 |
| Amenities | Visitor Parking |
| Appliances | Garage Door Opener Remote(s), Water Heater, Water Meter, Blinds, Dishwasher, Dryer, Microwave, Stove, Washer, Window Coverings, Refrigerator |
| ArchitecturalStyle | Bungalow |
| BasementDevelopment | Unfinished |
| BasementType | N/a (unfinished) |
| CoolingType | Central Air Conditioning |
| ExteriorFinish | Brick, Vinyl Siding |
| FoundationType | Concrete |
| HeatingFuel | Natural Gas |
| HeatingType | Forced Air |
| StoriesTotal | 1 |
| SizeInterior | 1000 - 1199 Sqft |
| Type | Row / Townhouse |
Parking
| Attached Garage | |
| Garage |
Land
| Acreage | No |
| LandAmenities | Place Of Worship, Public Transit, Schools |
| LandscapeFeatures | Landscaped |
Rooms
| Level | Type | Length | Width | Dimensions |
|---|---|---|---|---|
| Main Level | Bedroom | 3.32 m | 3.84 m | 3.32 m x 3.84 m |
| Main Level | Primary Bedroom | 4.14 m | 5.68 m | 4.14 m x 5.68 m |
| Main Level | Bathroom | 4.81 m | 2.15 m | 4.81 m x 2.15 m |
| Main Level | Kitchen | 2.62 m | 3.66 m | 2.62 m x 3.66 m |
| Main Level | Dining Room | 4.31 m | 3.28 m | 4.31 m x 3.28 m |
| Main Level | Living Room | 4.31 m | 3.25 m | 4.31 m x 3.25 m |
| Main Level | Bathroom | 2.15 m | 2.15 m | 2.15 m x 2.15 m |
https://www.realtor.ca/real-estate/28348246/10-1555-highbury-avenue-n-london-east-east-a-east-a
Interested?
Contact us for more information
Tara Fujimura
Salesperson
Holly Tornabuono
Salesperson
Devin Nadeau
Broker
Lindsay Reid
Broker
THINKING OF SELLING or BUYING?
We Get You Moving!
Contact Us

About Steve & Julia
With over 40 years of combined experience, we are dedicated to helping you find your dream home with personalized service and expertise.
© 2025 Wiggett Properties. All Rights Reserved. | Made with ❤️ by Jet Branding
