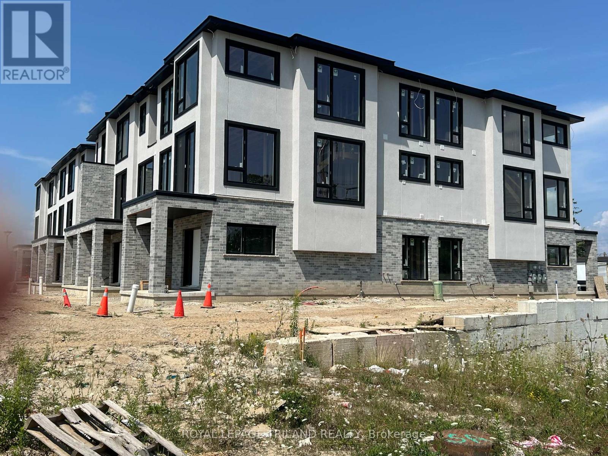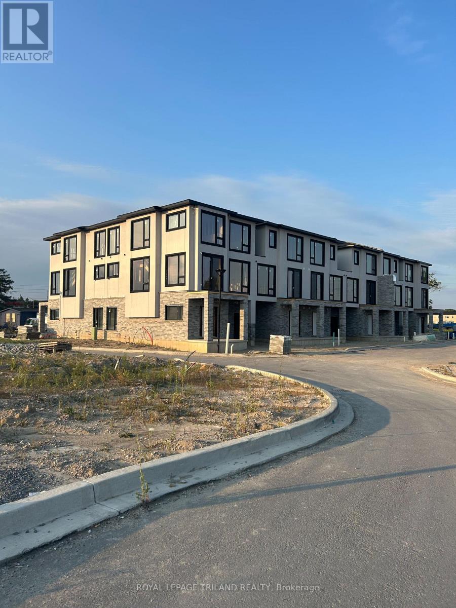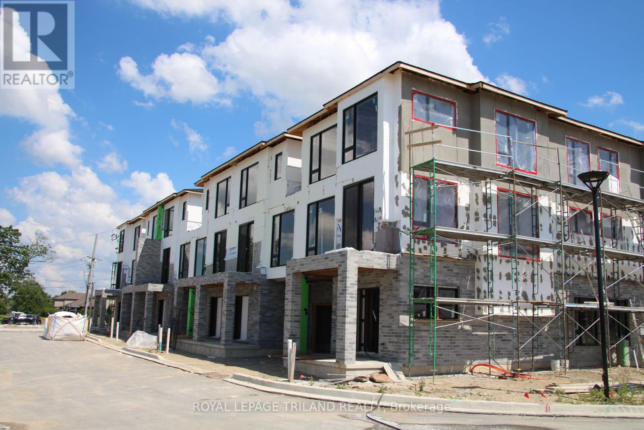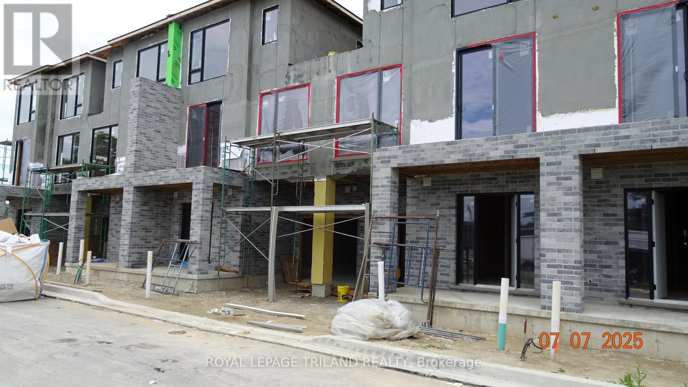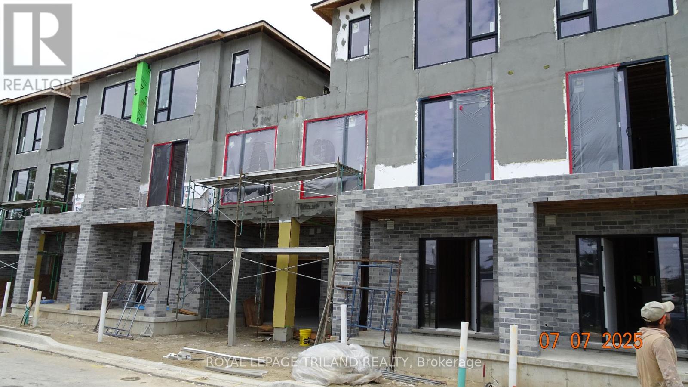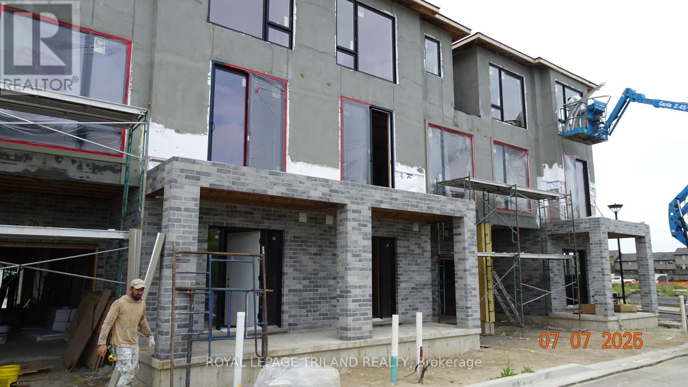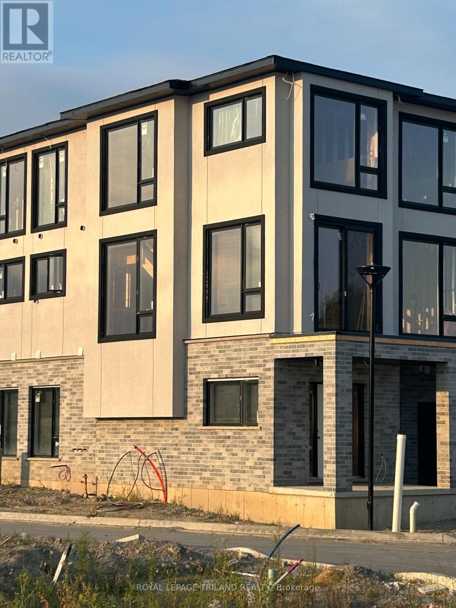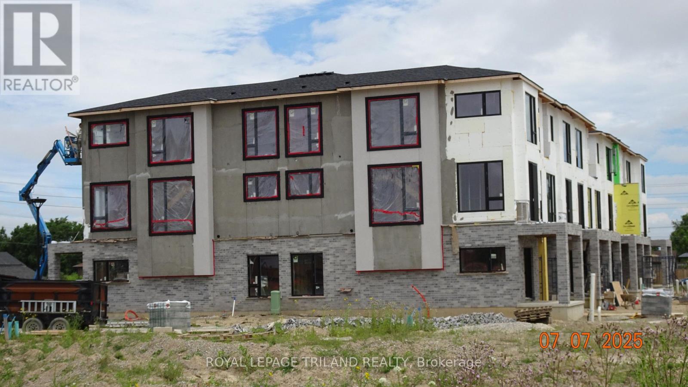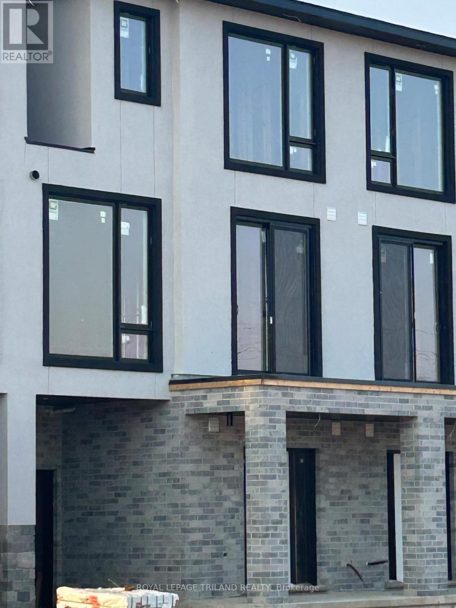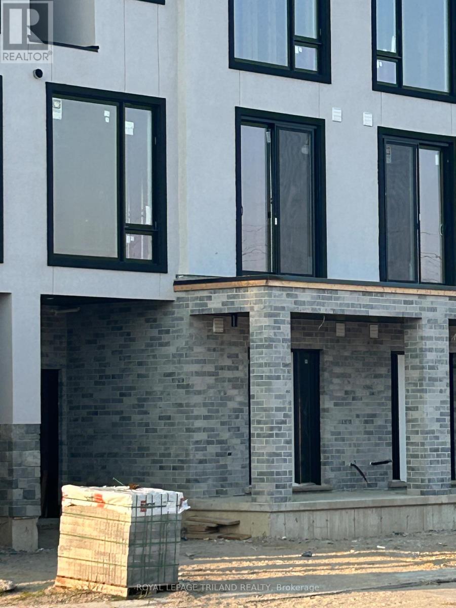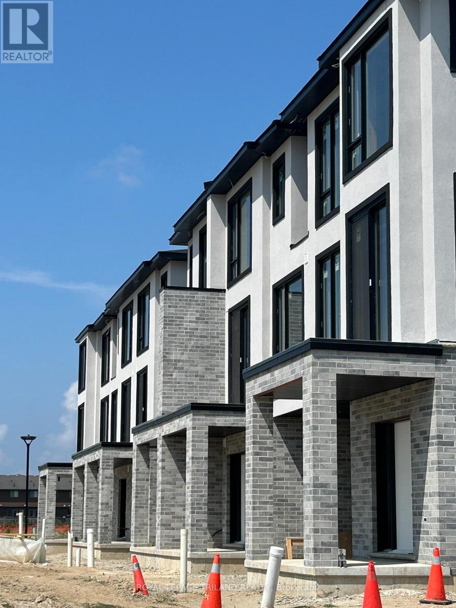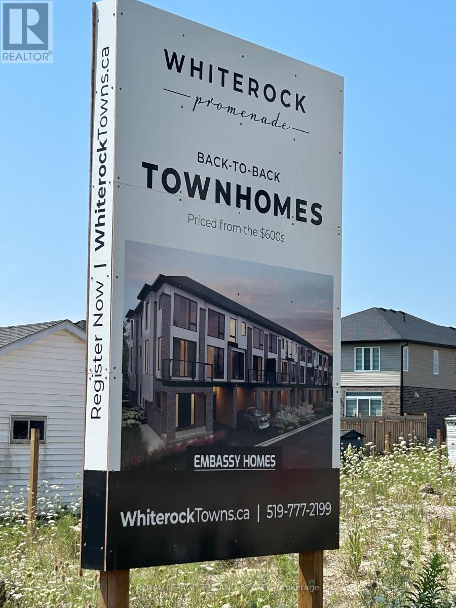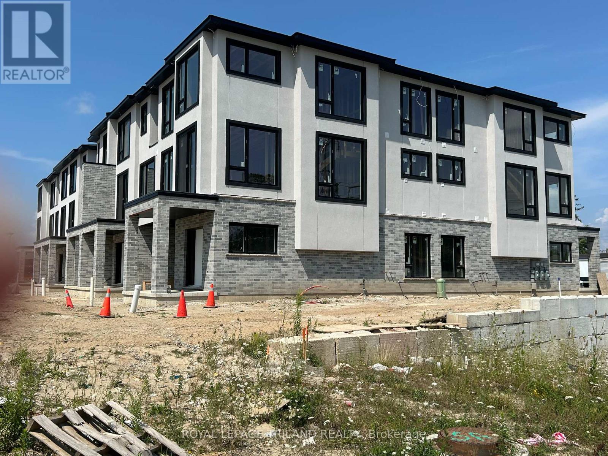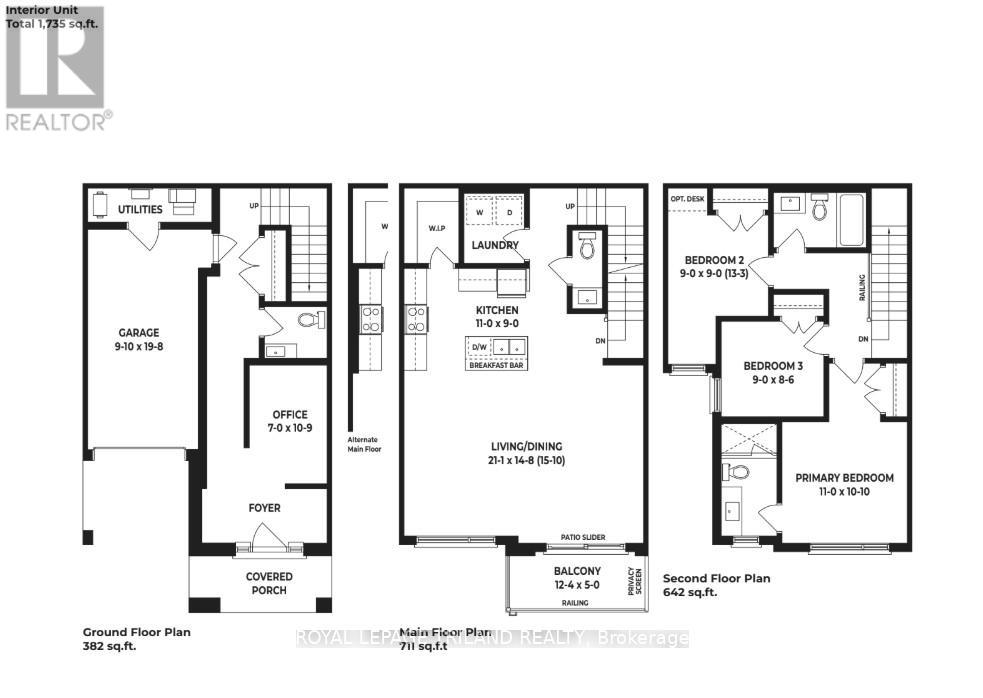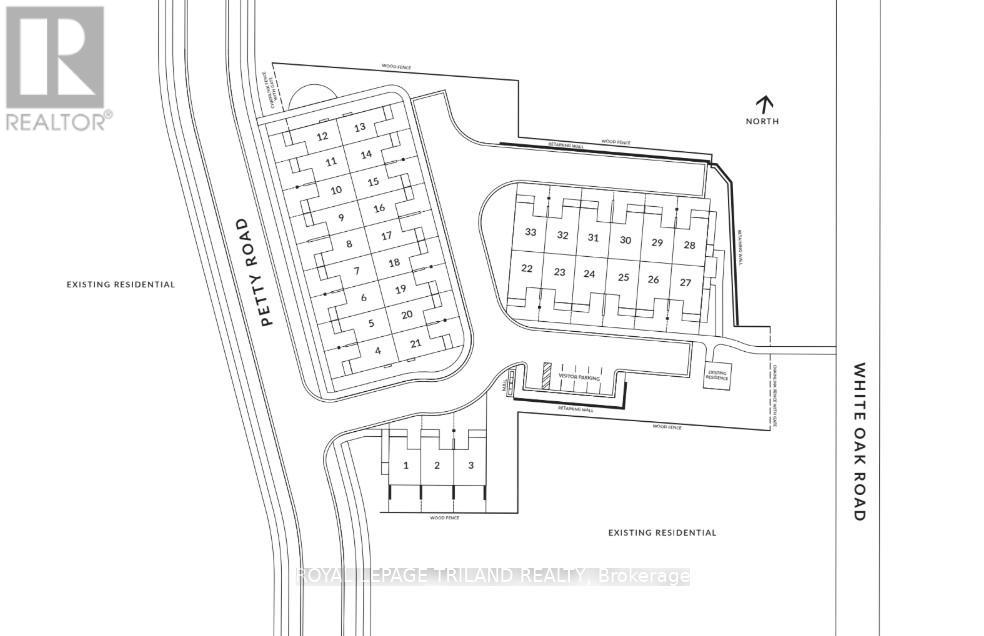10 - 3103 Petty Road, London South (South V), Ontario N6L 0K1 (28548491)
10 - 3103 Petty Road London South, Ontario N6L 0K1
$589,900Maintenance, Common Area Maintenance
$140 Monthly
Maintenance, Common Area Maintenance
$140 MonthlyWELCOME HOME TO WHITEROCK PROMENADE, LONDON'S NEWEST LUXURY ENCLAVE OFAFFORDABLE TOWNHOMES. LOCATED IN THE HEART OF SOUTH LONDON, THESE CONTEMPORARYSTYLED HOMES ARE THE EPITOME OF URBAN LIFESTYLE AND DESIGN. BEAUTIFUL FINISHESTHROUGHOUT. OPEN PLAN LAYOUT. MULTI PURPOSE SPACES. THOUGHTFUL DESIGN. EXTRA LARGECALIFORNIA STYLE WINDOWS TO LET IN THE MOST NATURAL LIGHT. TALL CEILING HEIGHTS. QUARTZCOUTERTOPS THROUGHOUT. UPGRADED CONSTRUCTION MATERIALS. 3 AND 4 BEDROOM DESIGNSAVAILABLE. EASY ACCESS TO BIG BOX SHOPPING, GROCERY, REGIONAL MALLS, SCHOOLS, PLACESOF WORSHIP, ENTERTAINMENT, DINING, GYMS, PARKS AND TRAILS, PLUS SO MUCH MORE.CONVENIENT TO HWY 401/402. SHORT DISTANCE TO WESTERN AND DOWNTOWN LONDON, OR TOSUBURBAN INDUSTRIAL CENTRES.NOW SELLING PHASE 1 AND RESERVING PHASE 2. CALL TODAY. (id:60297)
Property Details
| MLS® Number | X12257862 |
| Property Type | Vacant Land |
| Community Name | South V |
| CommunityFeatures | Pet Restrictions |
| EquipmentType | Water Heater - Tankless, Water Heater |
| Features | Flat Site, Balcony, In Suite Laundry |
| ParkingSpaceTotal | 2 |
| RentalEquipmentType | Water Heater - Tankless, Water Heater |
Building
| BathroomTotal | 4 |
| BedroomsAboveGround | 3 |
| BedroomsTotal | 3 |
| Age | New Building |
| Appliances | Water Heater - Tankless, Hood Fan |
| ConstructionStatus | Insulation Upgraded |
| CoolingType | Central Air Conditioning |
| ExteriorFinish | Brick, Stucco |
| FireProtection | Smoke Detectors |
| FoundationType | Poured Concrete |
| HalfBathTotal | 2 |
| HeatingFuel | Natural Gas |
| HeatingType | Forced Air |
| StoriesTotal | 3 |
| SizeInterior | 1600 - 1799 Sqft |
Parking
| Garage | |
| Inside Entry |
Land
| Acreage | No |
| SizeIrregular | . |
| SizeTotalText | . |
Rooms
| Level | Type | Length | Width | Dimensions |
|---|---|---|---|---|
| Main Level | Pantry | 1.37 m | 2.13 m | 1.37 m x 2.13 m |
| Main Level | Laundry Room | 1.84 m | 2.13 m | 1.84 m x 2.13 m |
| Main Level | Kitchen | 3.35 m | 2.74 m | 3.35 m x 2.74 m |
| Main Level | Great Room | 6.43 m | 4.79 m | 6.43 m x 4.79 m |
| Upper Level | Primary Bedroom | 3.35 m | 3.27 m | 3.35 m x 3.27 m |
| Upper Level | Bedroom 2 | 2.74 m | 2.74 m | 2.74 m x 2.74 m |
| Upper Level | Bedroom 3 | 2.74 m | 2.63 m | 2.74 m x 2.63 m |
| Ground Level | Foyer | 3.07 m | 1.63 m | 3.07 m x 1.63 m |
| Ground Level | Office | 2.1 m | 3.32 m | 2.1 m x 3.32 m |
https://www.realtor.ca/real-estate/28548491/10-3103-petty-road-london-south-south-v-south-v
Interested?
Contact us for more information
Thomas Rauth
Salesperson
Ed Hassan
Salesperson
Peter Hess
Salesperson
THINKING OF SELLING or BUYING?
We Get You Moving!
Contact Us

About Steve & Julia
With over 40 years of combined experience, we are dedicated to helping you find your dream home with personalized service and expertise.
© 2025 Wiggett Properties. All Rights Reserved. | Made with ❤️ by Jet Branding
