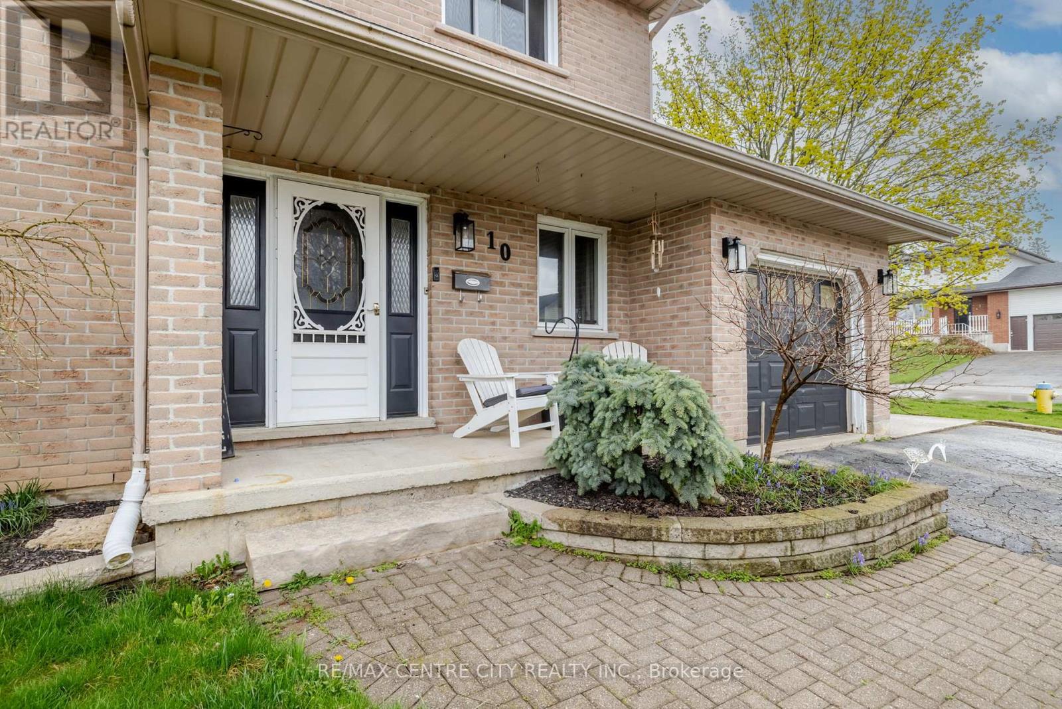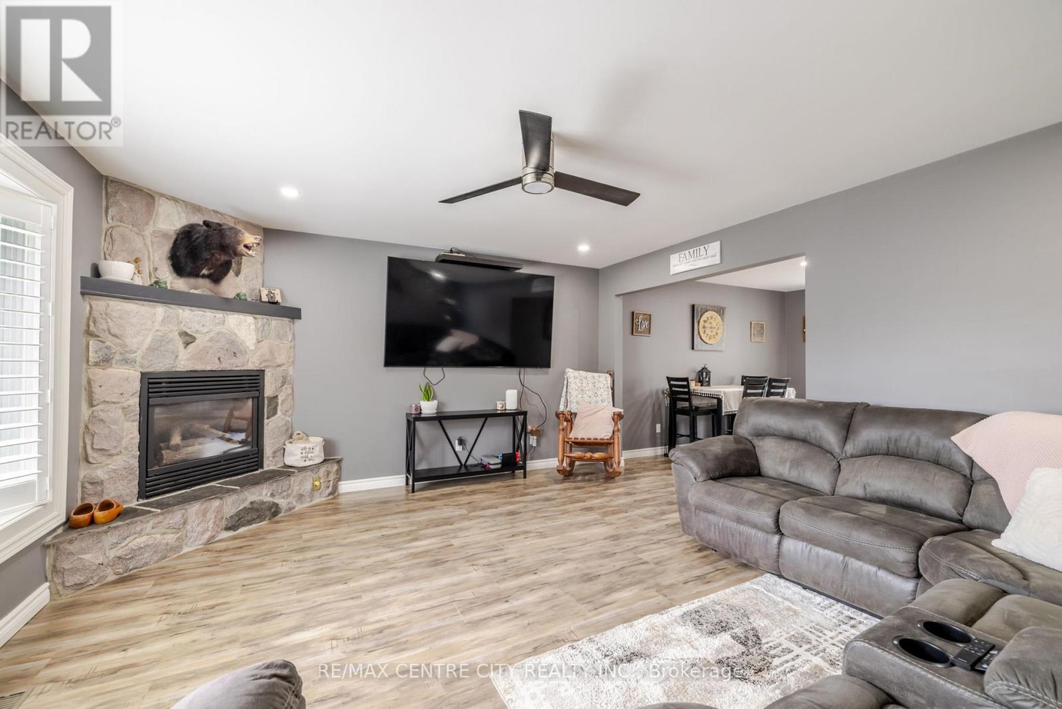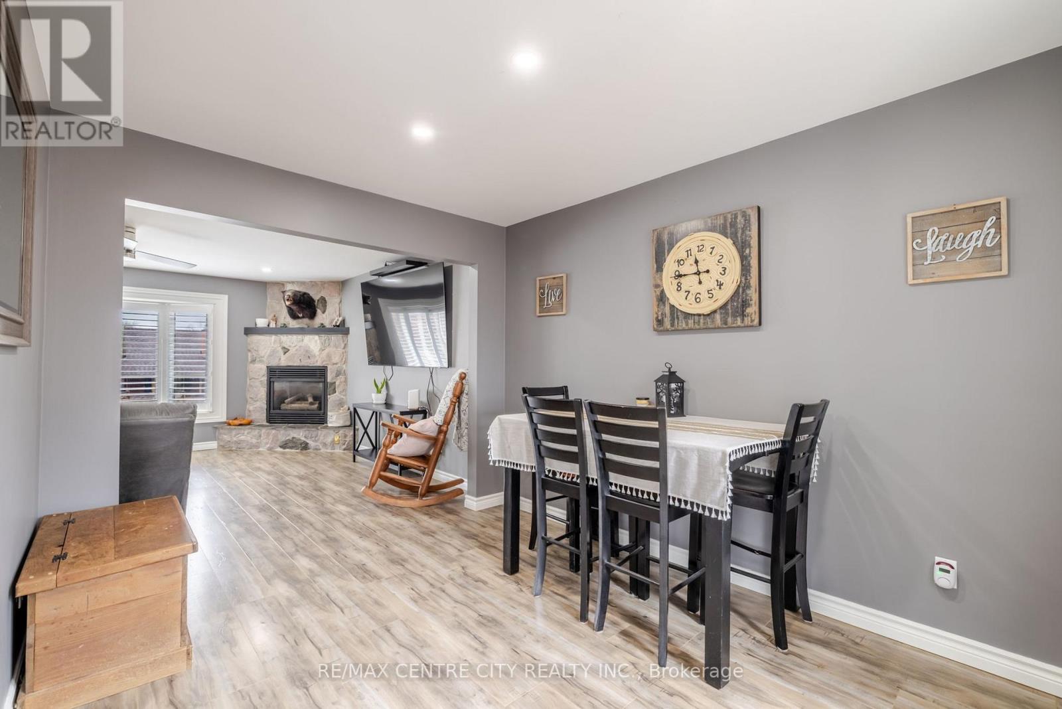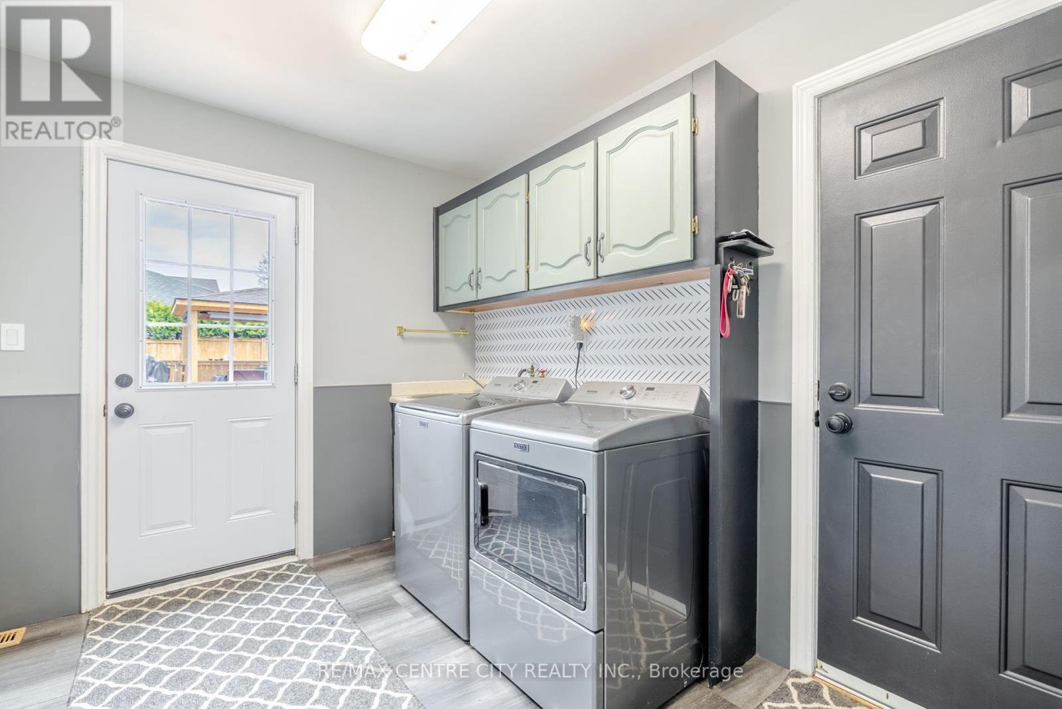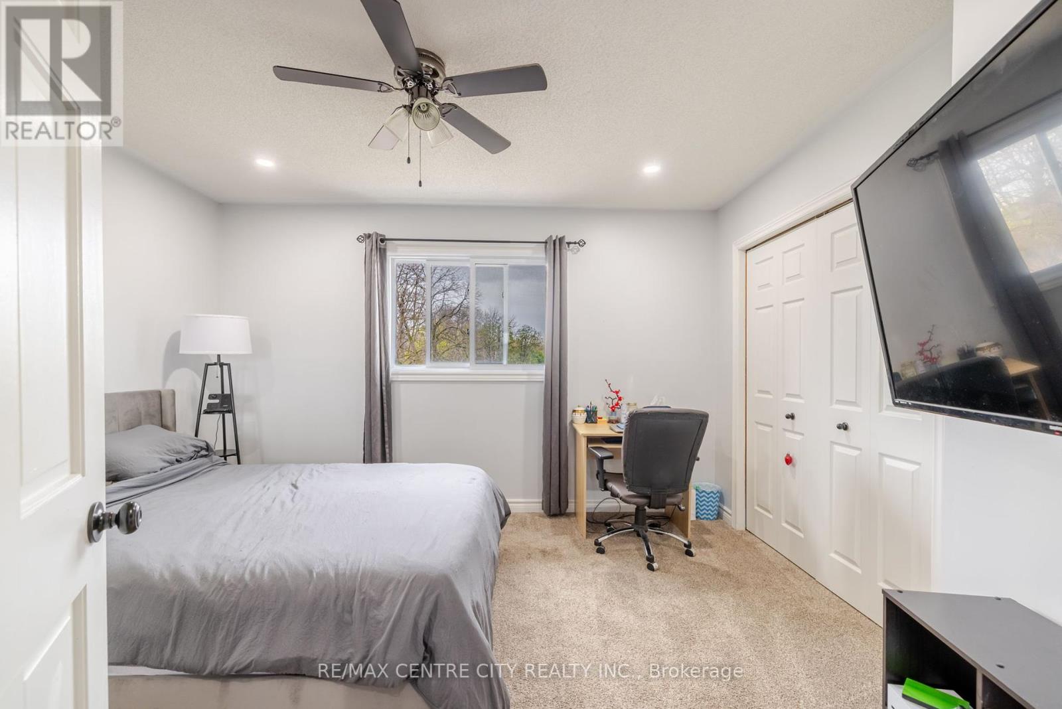10 Daniel Street, Ingersoll (Ingersoll - South), Ontario N5C 3W8 (28222668)
10 Daniel Street Ingersoll, Ontario N5C 3W8
$749,000
Large family home with loads of extras centrally located in Ingersoll ! Upon entry you will see a large bright living room, with gas fireplace, large dining area, and large, bright, eat-in kitchen (renovated in 2020). Main floor laundry, powder room, and office complete the main floor. Upstairs are 3 spacious bedrooms, and two full bathrooms. Large ensuite and walk-in closet in primary. All bedrooms have ample closet space. Downstairs is spacious family room with freestanding gas fireplace, a fourth bedroom with its very own full ensuite bath, a play room for the kids, loads of storage space, and a bonus cold room. Outside is the perfect entertainment setup with a hot tub, an above ground pool w/heater, and a large deck and gazebo. Recent updates include deck/fence/gazebo in 2023, furnace c/a 2021, roof under 10 yrs old. Why buy new, and put out thousands for extras, when it's all right here for you to just move in and enjoy !! (id:60297)
Property Details
| MLS® Number | X12107258 |
| Property Type | Single Family |
| Community Name | Ingersoll - South |
| EquipmentType | Water Heater - Gas |
| Features | Sump Pump |
| ParkingSpaceTotal | 4 |
| PoolType | Above Ground Pool |
| RentalEquipmentType | Water Heater - Gas |
Building
| BathroomTotal | 4 |
| BedroomsAboveGround | 4 |
| BedroomsTotal | 4 |
| Age | 31 To 50 Years |
| Amenities | Fireplace(s) |
| Appliances | Garage Door Opener Remote(s), Central Vacuum, Water Softener, Dishwasher, Dryer, Garage Door Opener, Microwave, Stove, Washer, Window Coverings, Refrigerator |
| BasementDevelopment | Finished |
| BasementType | Full (finished) |
| ConstructionStyleAttachment | Detached |
| CoolingType | Central Air Conditioning |
| ExteriorFinish | Brick, Vinyl Siding |
| FireplacePresent | Yes |
| FireplaceTotal | 2 |
| FireplaceType | Insert,free Standing Metal |
| FoundationType | Poured Concrete |
| HalfBathTotal | 1 |
| HeatingFuel | Natural Gas |
| HeatingType | Forced Air |
| StoriesTotal | 2 |
| SizeInterior | 2000 - 2500 Sqft |
| Type | House |
| UtilityWater | Municipal Water |
Parking
| Attached Garage | |
| Garage |
Land
| Acreage | No |
| Sewer | Sanitary Sewer |
| SizeDepth | 110 Ft ,8 In |
| SizeFrontage | 70 Ft ,1 In |
| SizeIrregular | 70.1 X 110.7 Ft |
| SizeTotalText | 70.1 X 110.7 Ft |
Rooms
| Level | Type | Length | Width | Dimensions |
|---|---|---|---|---|
| Second Level | Bedroom | 5.16 m | 4.51 m | 5.16 m x 4.51 m |
| Second Level | Bedroom 2 | 4.15 m | 3.75 m | 4.15 m x 3.75 m |
| Second Level | Bedroom 3 | 3.94 m | 3.44 m | 3.94 m x 3.44 m |
| Lower Level | Other | 4.36 m | 2.41 m | 4.36 m x 2.41 m |
| Lower Level | Utility Room | 6.5 m | 3.66 m | 6.5 m x 3.66 m |
| Lower Level | Cold Room | 4.41 m | 1 m | 4.41 m x 1 m |
| Lower Level | Family Room | 4.88 m | 4.27 m | 4.88 m x 4.27 m |
| Lower Level | Bedroom 4 | 3.62 m | 2.72 m | 3.62 m x 2.72 m |
| Main Level | Living Room | 5.54 m | 4.5 m | 5.54 m x 4.5 m |
| Main Level | Dining Room | 3.69 m | 2.88 m | 3.69 m x 2.88 m |
| Main Level | Kitchen | 6.05 m | 4.05 m | 6.05 m x 4.05 m |
| Main Level | Laundry Room | 3.21 m | 2.5 m | 3.21 m x 2.5 m |
| Main Level | Office | 3.38 m | 1.86 m | 3.38 m x 1.86 m |
Interested?
Contact us for more information
David Lee
Salesperson
11 Metcalfe St. W.
Strathroy, Ontario N7G 1M7
THINKING OF SELLING or BUYING?
We Get You Moving!
Contact Us

About Steve & Julia
With over 40 years of combined experience, we are dedicated to helping you find your dream home with personalized service and expertise.
© 2025 Wiggett Properties. All Rights Reserved. | Made with ❤️ by Jet Branding

