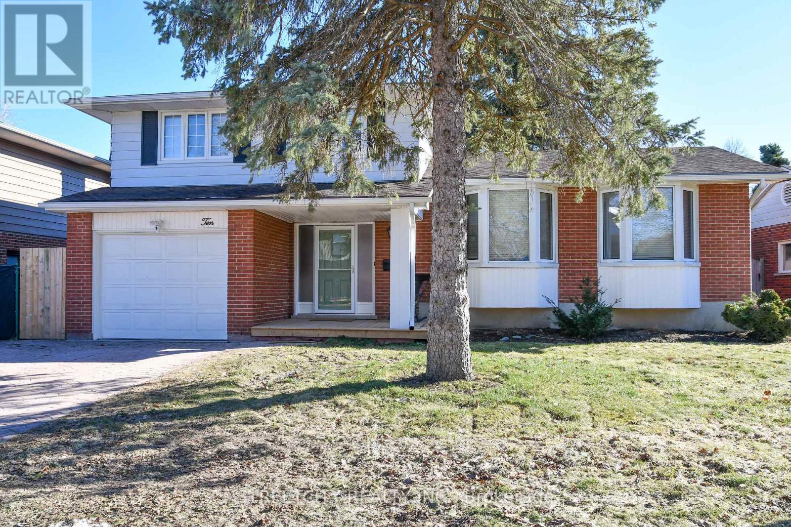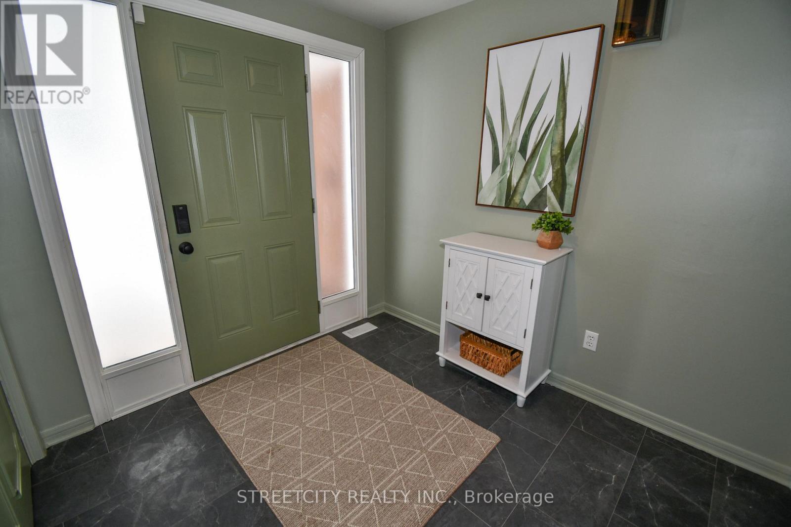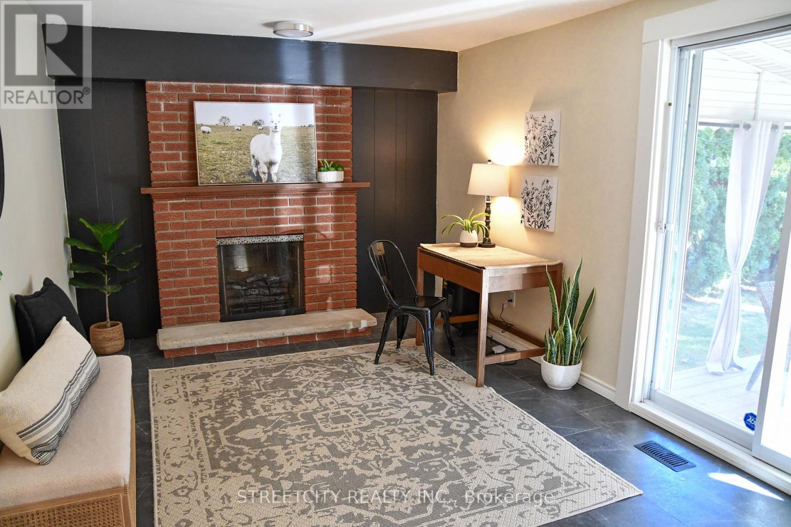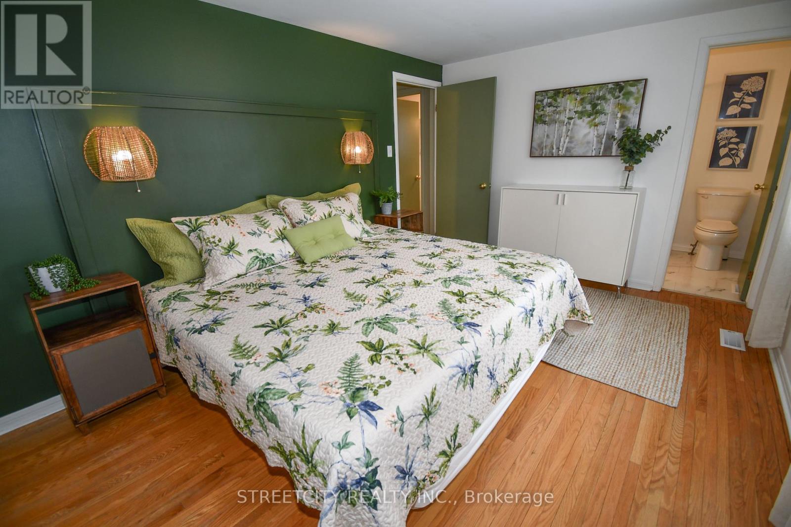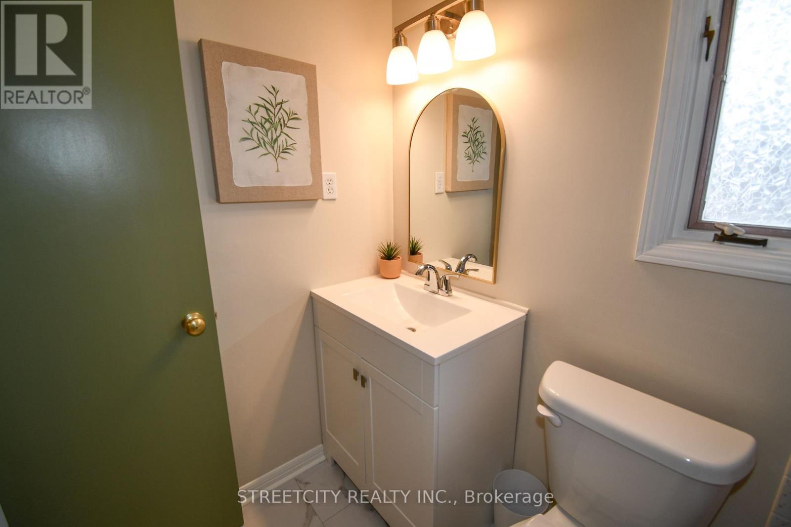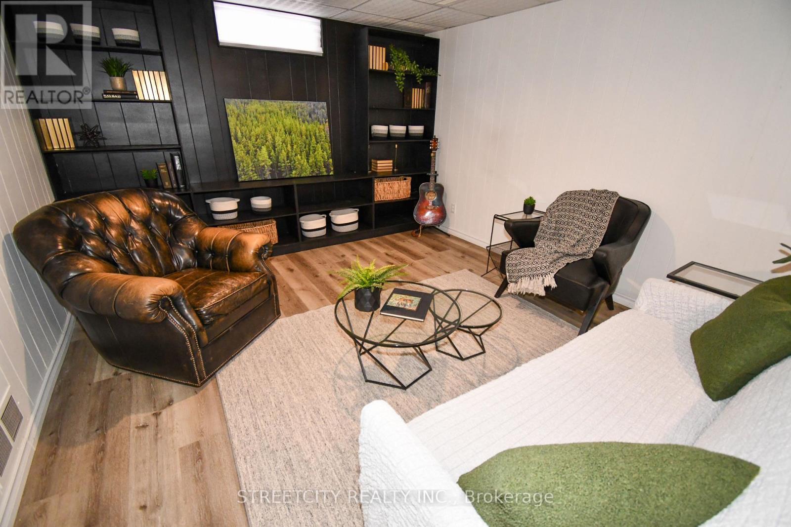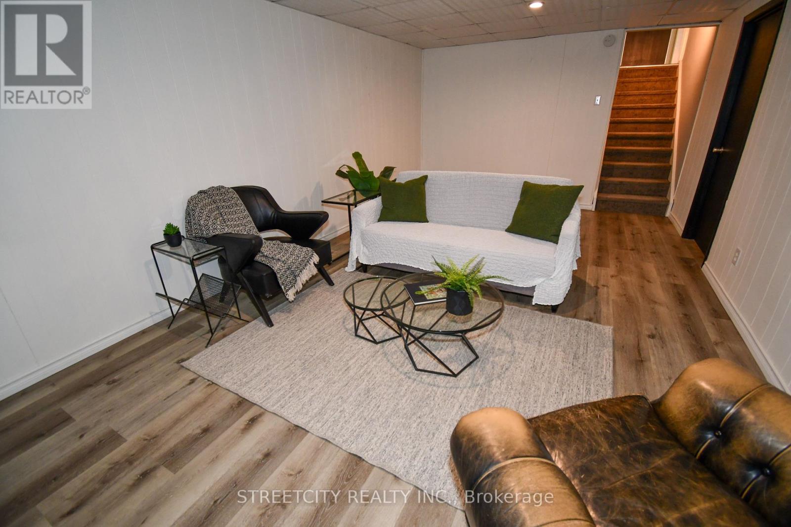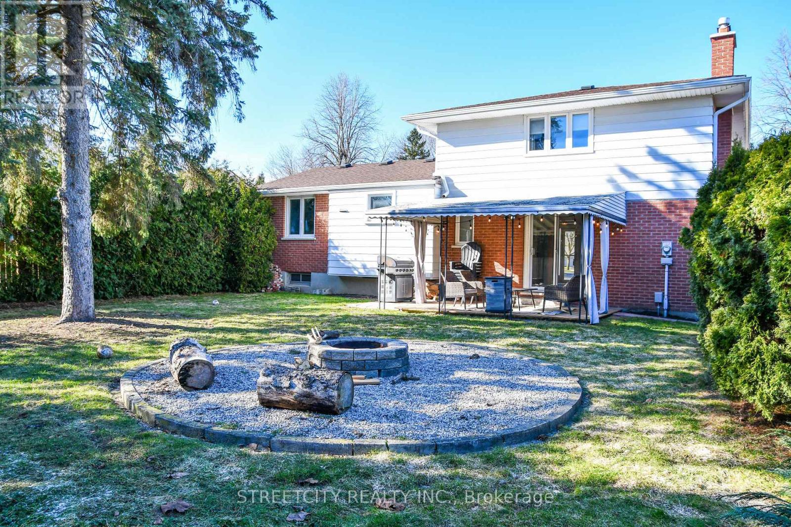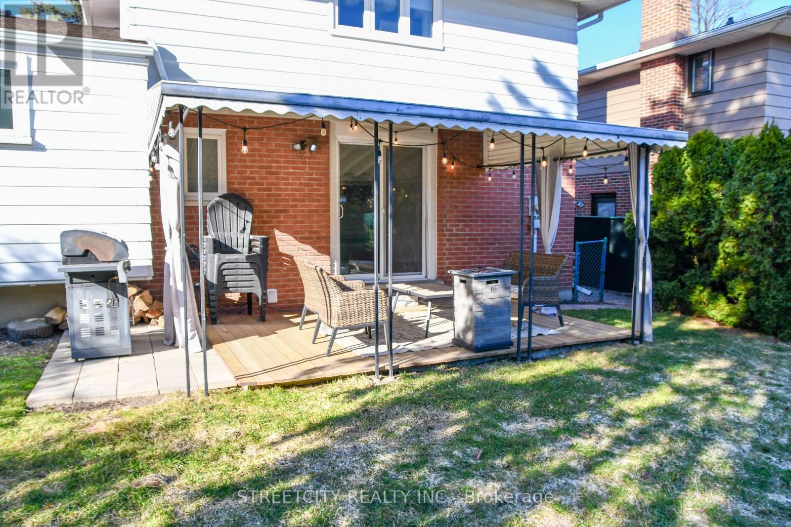10 Milford Crescent, London, Ontario N5X 1A8 (27946265)
10 Milford Crescent London, Ontario N5X 1A8
$799,900
Welcome to 10 Milford Crescent located on a quiet crescent with a 5 minute walk to Stoneybrook Elementary School and just steps to Hastings Park. This home has everything your growing family has been looking for! 2265 sqft in the 5 levels, gorgeous and very private backyard, stamped concrete driveway with parking for 5 cars and cozy front porch. The large front entrance extends to your mudroom/main floor laundry with a home office as a bonus. A full bath in the mudroom is in the perfect spot to double as a dog washing station. Just a few steps up to the massive open concept great room where you'll find your fully renovated kitchen. The massive breakfast bar is a great spot to serve a family size buffet with plenty of seating in the built in dining benches. Large pantry with pullout drawers, clever corner pullouts, hidden drawer and quartz countertops make this kitchen a joy to cook in! The double bay windows bring an abundance of natural light into the family hub. Primary bedroom with ensuite bath fits a king bed and the wall of custom closet has a tonne of storage. Enjoy entertaining in any weather with your covered deck in the fully fenced private backyard with fire pit and charming shed. Finished basement with a wall of built ins and a bonus room for playroom or future 4th bedroom. Book your showing today and join this lovely community! (id:60297)
Property Details
| MLS® Number | X11985793 |
| Property Type | Single Family |
| Community Name | North G |
| Features | Irregular Lot Size |
| ParkingSpaceTotal | 5 |
Building
| BathroomTotal | 3 |
| BedroomsAboveGround | 3 |
| BedroomsTotal | 3 |
| Age | 31 To 50 Years |
| Amenities | Fireplace(s) |
| Appliances | Water Heater |
| BasementDevelopment | Partially Finished |
| BasementType | Full (partially Finished) |
| ConstructionStyleAttachment | Detached |
| ConstructionStyleSplitLevel | Sidesplit |
| CoolingType | Central Air Conditioning |
| ExteriorFinish | Brick, Aluminum Siding |
| FireplacePresent | Yes |
| FireplaceTotal | 1 |
| FoundationType | Poured Concrete |
| HeatingFuel | Natural Gas |
| HeatingType | Forced Air |
| Type | House |
| UtilityWater | Municipal Water |
Parking
| Attached Garage | |
| Garage |
Land
| Acreage | No |
| Sewer | Sanitary Sewer |
| SizeDepth | 100 Ft |
| SizeFrontage | 62 Ft |
| SizeIrregular | 62 X 100 Ft ; 62ft X 100ft X 4 Ft X 46 Ft X 109ft |
| SizeTotalText | 62 X 100 Ft ; 62ft X 100ft X 4 Ft X 46 Ft X 109ft|under 1/2 Acre |
| ZoningDescription | R1-8 |
Rooms
| Level | Type | Length | Width | Dimensions |
|---|---|---|---|---|
| Second Level | Bedroom 3 | 3.23 m | 3.56 m | 3.23 m x 3.56 m |
| Second Level | Bedroom | 5 m | 3.2 m | 5 m x 3.2 m |
| Second Level | Bedroom 2 | 3.23 m | 3.56 m | 3.23 m x 3.56 m |
| Basement | Workshop | 2.82 m | 2.92 m | 2.82 m x 2.92 m |
| Basement | Other | 2.94 m | 3.7 m | 2.94 m x 3.7 m |
| Basement | Family Room | 6.58 m | 3.63 m | 6.58 m x 3.63 m |
| Main Level | Foyer | 2.34 m | 2.64 m | 2.34 m x 2.64 m |
| Main Level | Living Room | 6.76 m | 4.09 m | 6.76 m x 4.09 m |
| Main Level | Kitchen | 3.66 m | 3.76 m | 3.66 m x 3.76 m |
| Main Level | Dining Room | 3 m | 3.17 m | 3 m x 3.17 m |
| Main Level | Mud Room | 4.26 m | 3.05 m | 4.26 m x 3.05 m |
| Main Level | Laundry Room | 2 m | 1.64 m | 2 m x 1.64 m |
https://www.realtor.ca/real-estate/27946265/10-milford-crescent-london-north-g
Interested?
Contact us for more information
Kimberly Broad
Salesperson
519 York Street
London, Ontario N6B 1R4
John Broad
Broker
519 York Street
London, Ontario N6B 1R4
THINKING OF SELLING or BUYING?
We Get You Moving!
Contact Us

About Steve & Julia
With over 40 years of combined experience, we are dedicated to helping you find your dream home with personalized service and expertise.
© 2025 Wiggett Properties. All Rights Reserved. | Made with ❤️ by Jet Branding
