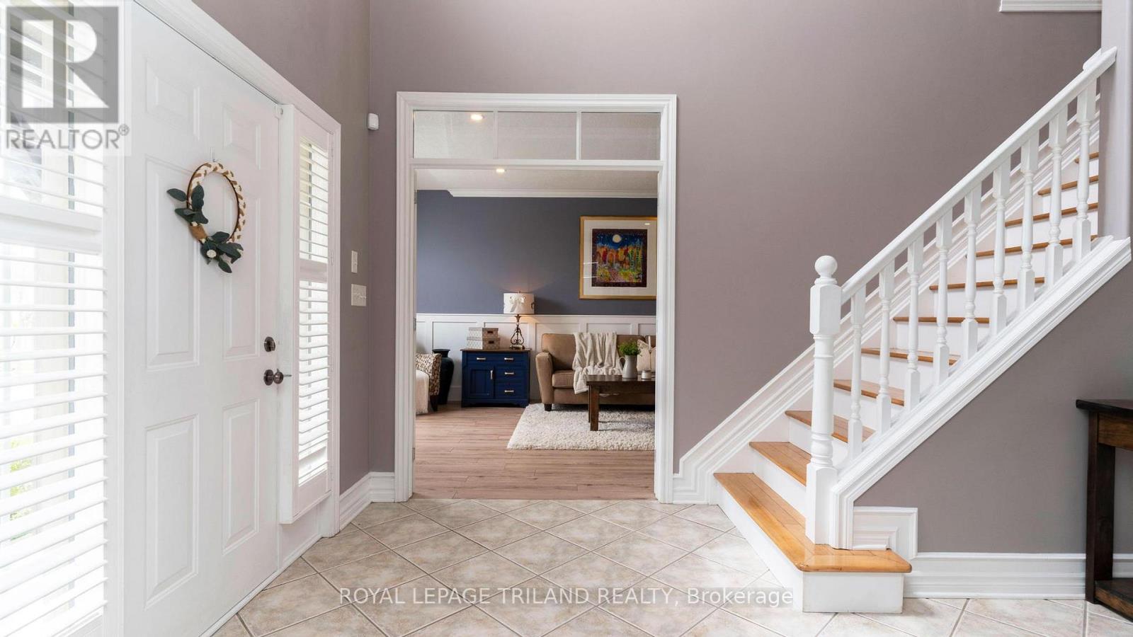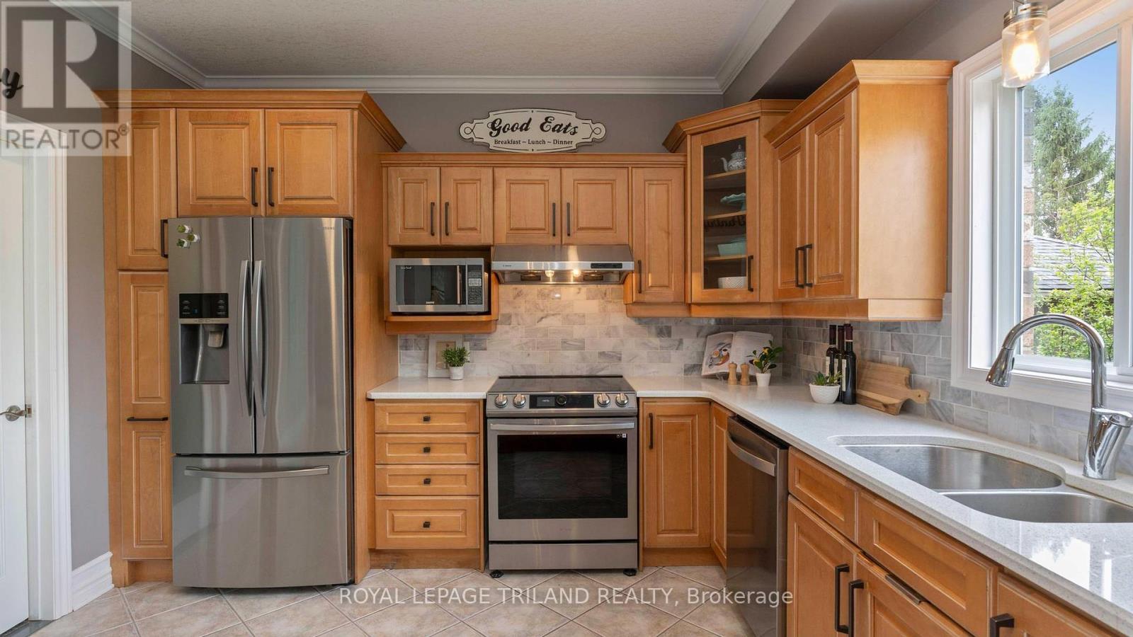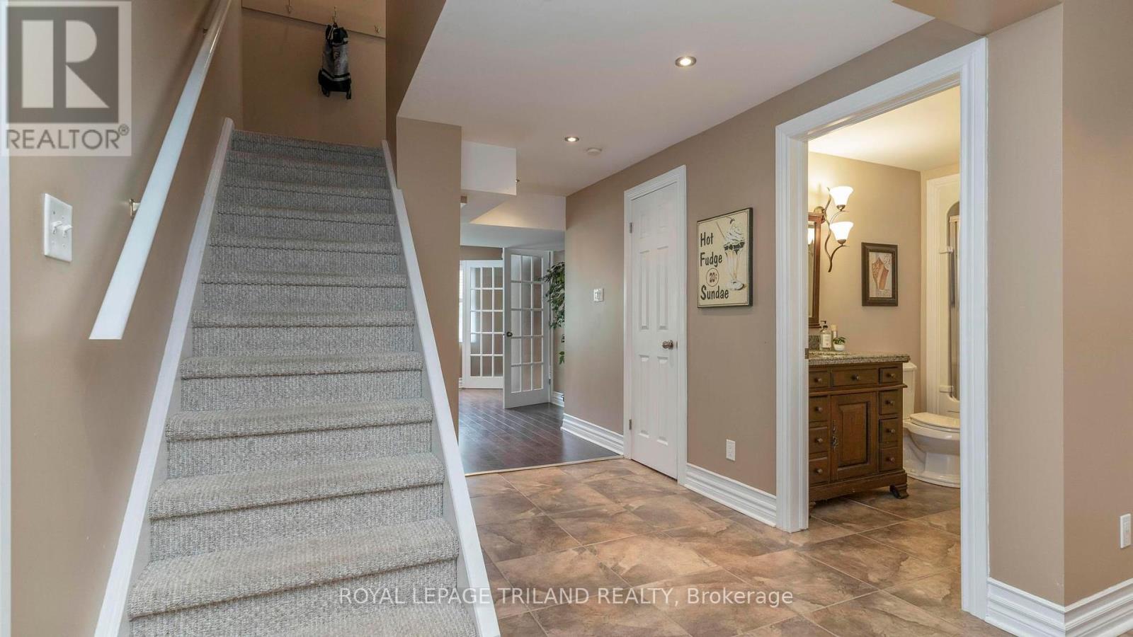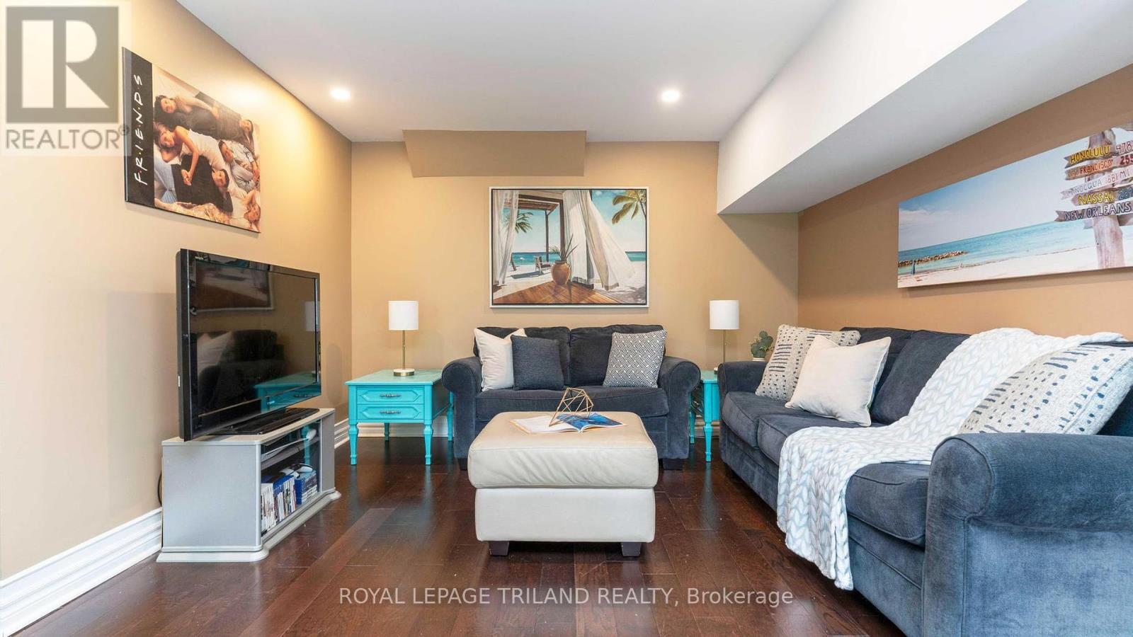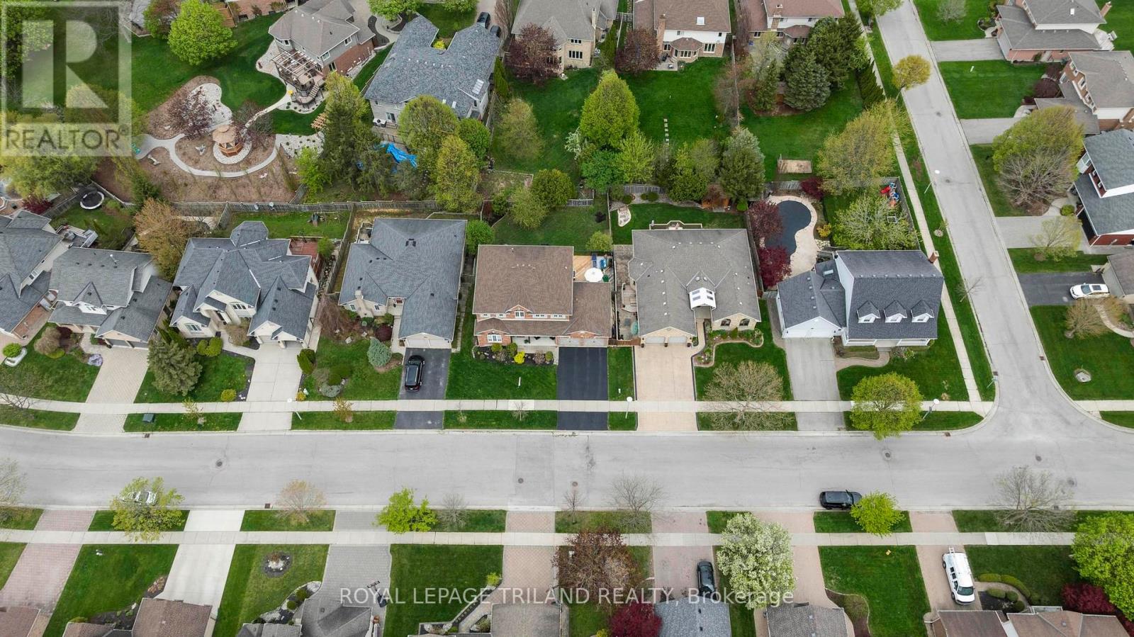100 Optimist Park Drive, London South (South K), Ontario N6K 4M1 (28295612)
100 Optimist Park Drive London South, Ontario N6K 4M1
$1,188,800
Welcome to this stunning 4+1 bed, 4 bath, all-brick, two-story home in London's highly sought-after Byron neighbourhood. Impeccably maintained, this family home offers elegance and functionality with transom windows, French doors, crown moulding, and wainscoting. Step into the grand 20-foot foyer, leading to over 2,500 square feet of refined living space upstairs and an additional 1,100 square feet on the lower level (furnace 2022). The main floor boasts a sophisticated office/den, a spacious living room, with a butlers pantry leading into a stunning kitchen with custom maple cabinetry, sleek white quartz countertops, a walk-in pantry (updated in 2020), and new appliances (2023). A breakfast bar overlooks the bright dining and family rooms, complete with a cozy fireplace. Outside, a sprawling two-tier deck (600+ square feet) provides a breathtaking view of the private, fully-fenced backyard, featuring lush trees, a stamped concrete patio, and a saltwater hot tub ideal for entertaining or relaxing. Upstairs, natural light floods the open hallway, leading to four spacious bedrooms, three with walk-in closets. The primary suite has four-piece ensuite, while a second bathroom features an oversized soaker tub and dual sinks. The lower level is thoughtfully designed with an open-concept second family room, a gas fireplace, and a versatile fifth bedroom with a large window, two closets including a walk-in and a third fireplace, perfect as a gym, office, or den. With its own private entrance, the lower level holds excellent rental potential. Ideally located near parks, soccer fields, baseball diamonds, The London Ski Club, and top-rated schools, this exceptional home offers a perfect blend of luxury and practicality. Don't miss this rare opportunity! (id:60297)
Property Details
| MLS® Number | X12140668 |
| Property Type | Single Family |
| Community Name | South K |
| AmenitiesNearBy | Schools, Ski Area, Place Of Worship |
| CommunityFeatures | Community Centre, School Bus |
| EquipmentType | Water Heater |
| Features | Sump Pump |
| ParkingSpaceTotal | 4 |
| RentalEquipmentType | Water Heater |
Building
| BathroomTotal | 4 |
| BedroomsAboveGround | 4 |
| BedroomsBelowGround | 1 |
| BedroomsTotal | 5 |
| Appliances | Garage Door Opener Remote(s), Dishwasher, Dryer, Freezer, Stove, Washer, Refrigerator |
| BasementDevelopment | Finished |
| BasementFeatures | Walk Out |
| BasementType | N/a (finished) |
| ConstructionStyleAttachment | Detached |
| CoolingType | Central Air Conditioning |
| ExteriorFinish | Brick |
| FireProtection | Alarm System |
| FireplacePresent | Yes |
| FireplaceTotal | 3 |
| FoundationType | Poured Concrete |
| HalfBathTotal | 1 |
| HeatingFuel | Natural Gas |
| HeatingType | Forced Air |
| StoriesTotal | 2 |
| SizeInterior | 2500 - 3000 Sqft |
| Type | House |
| UtilityWater | Municipal Water |
Parking
| Attached Garage | |
| Garage |
Land
| Acreage | No |
| FenceType | Fenced Yard |
| LandAmenities | Schools, Ski Area, Place Of Worship |
| Sewer | Sanitary Sewer |
| SizeDepth | 107 Ft |
| SizeFrontage | 54 Ft |
| SizeIrregular | 54 X 107 Ft |
| SizeTotalText | 54 X 107 Ft |
Rooms
| Level | Type | Length | Width | Dimensions |
|---|---|---|---|---|
| Second Level | Bedroom 4 | 3.39 m | 3.48 m | 3.39 m x 3.48 m |
| Second Level | Primary Bedroom | 4.68 m | 4.61 m | 4.68 m x 4.61 m |
| Second Level | Bathroom | 3.29 m | 1.64 m | 3.29 m x 1.64 m |
| Second Level | Bathroom | 2.67 m | 2.45 m | 2.67 m x 2.45 m |
| Second Level | Bedroom 2 | 3.35 m | 3.75 m | 3.35 m x 3.75 m |
| Second Level | Bedroom 3 | 3.79 m | 3.79 m | 3.79 m x 3.79 m |
| Basement | Bathroom | 2.89 m | 1.73 m | 2.89 m x 1.73 m |
| Basement | Recreational, Games Room | 6.99 m | 7.23 m | 6.99 m x 7.23 m |
| Basement | Bedroom | 3.91 m | 4.61 m | 3.91 m x 4.61 m |
| Basement | Cold Room | 5.95 m | 1.35 m | 5.95 m x 1.35 m |
| Main Level | Bathroom | 2.5 m | 0.97 m | 2.5 m x 0.97 m |
| Main Level | Dining Room | 2.91 m | 3.72 m | 2.91 m x 3.72 m |
| Main Level | Family Room | 4.62 m | 3.72 m | 4.62 m x 3.72 m |
| Main Level | Kitchen | 3.73 m | 3.72 m | 3.73 m x 3.72 m |
| Main Level | Laundry Room | 3.23 m | 1.84 m | 3.23 m x 1.84 m |
| Main Level | Office | 3.23 m | 2.76 m | 3.23 m x 2.76 m |
https://www.realtor.ca/real-estate/28295612/100-optimist-park-drive-london-south-south-k-south-k
Interested?
Contact us for more information
Matthew Dumas
Salesperson
THINKING OF SELLING or BUYING?
We Get You Moving!
Contact Us

About Steve & Julia
With over 40 years of combined experience, we are dedicated to helping you find your dream home with personalized service and expertise.
© 2025 Wiggett Properties. All Rights Reserved. | Made with ❤️ by Jet Branding




