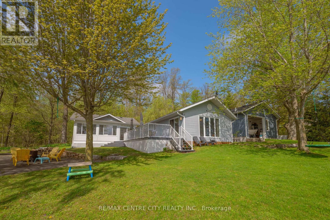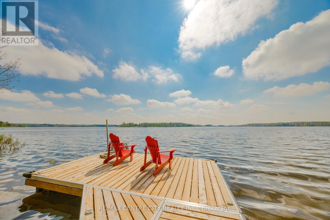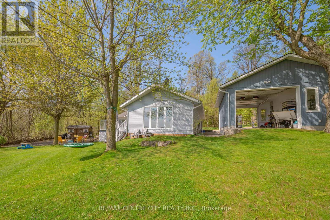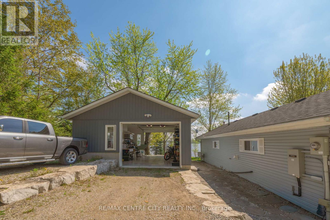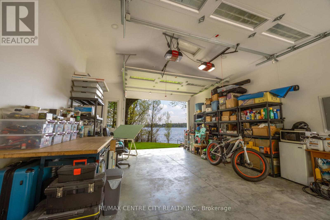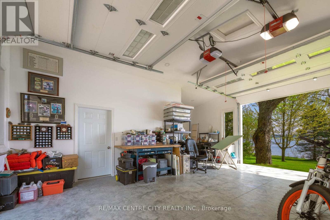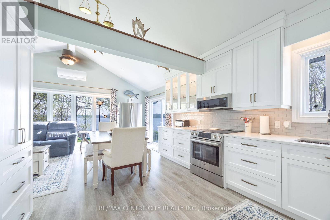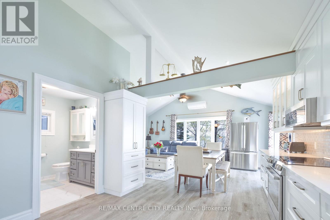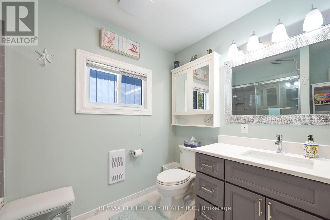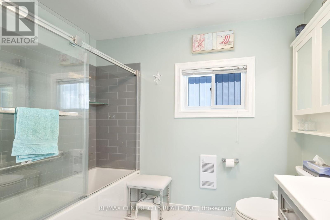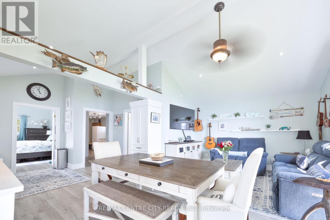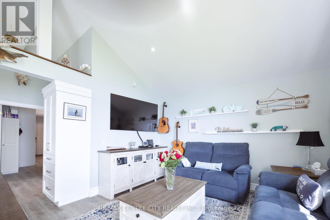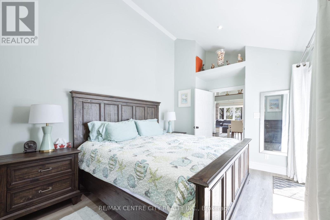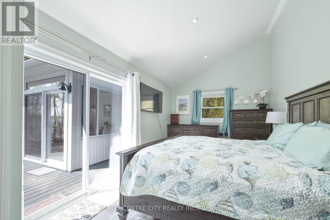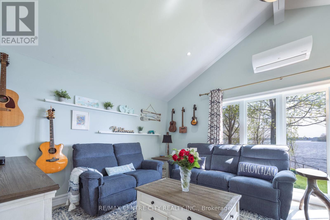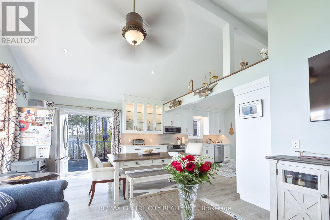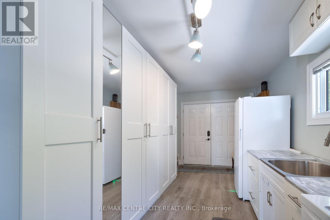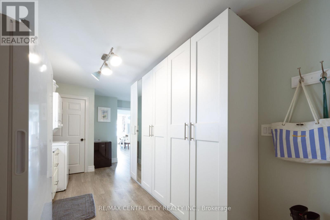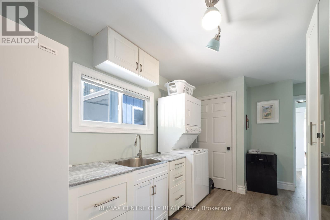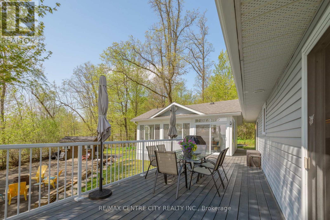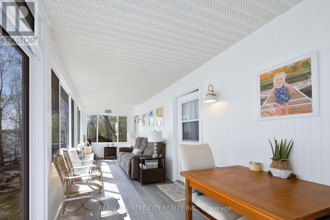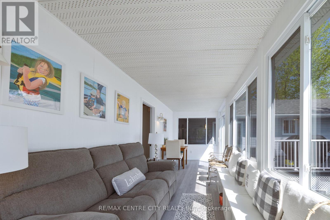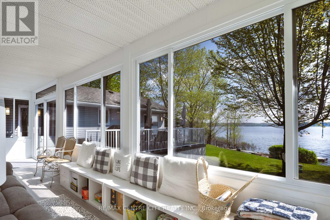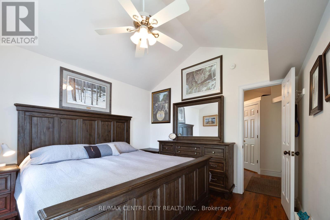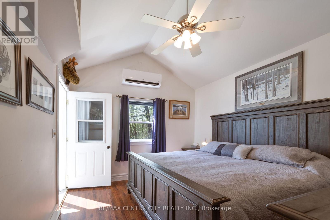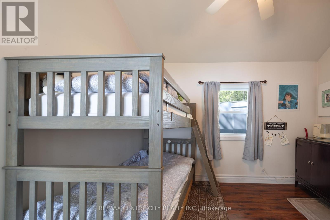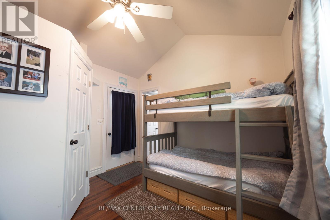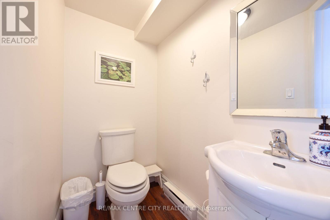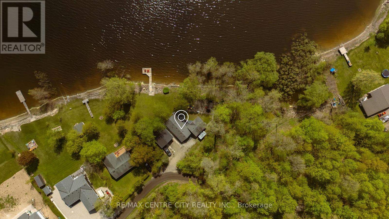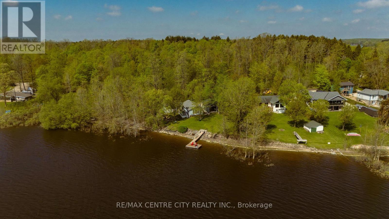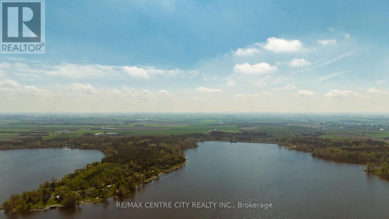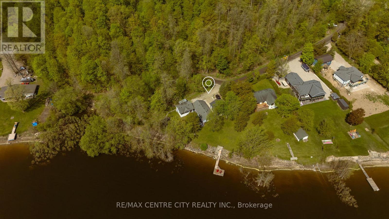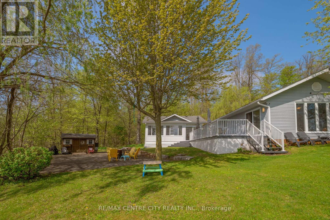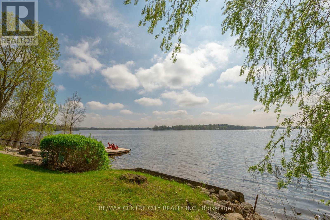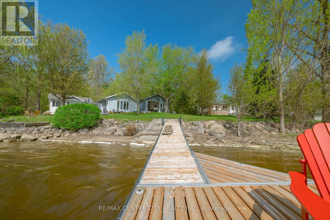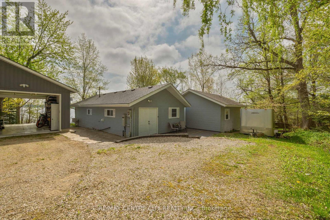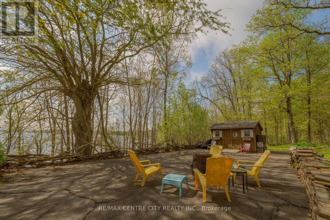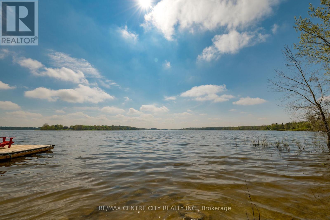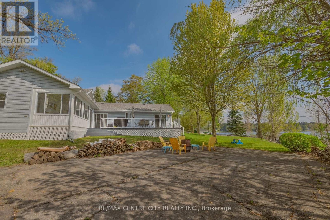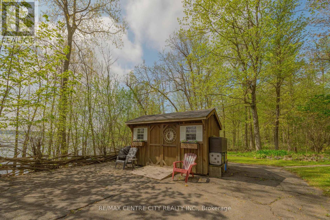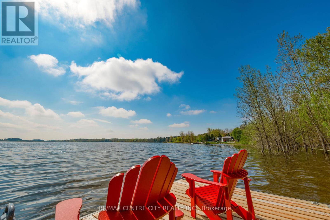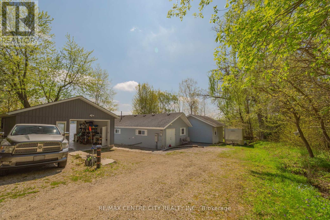1001 Road 10 W Road W, Mapleton, Ontario N0G 1P0 (28324233)
1001 Road 10 W Road W Mapleton, Ontario N0G 1P0
$819,900
With a total of 1,228 sq ft of insulated, heated and airconditioned living space, this winterized cottage on Conestogo Lake offers more than meets the eye! The main cottage which holds the primary bedroom, main bathroom, kitchen, living and dining areas plus a large mudroom/laundry room measures 761 sq with cathedral ceilings throughout and large windows and glass doors overlooking the lake. The bunkie (467 sq) holds two large bedrooms, a two-piece bathroom and a glassed-in sunroom with a spectacular water view. Drive straight through to the lake, through your newly built (2021) 624 sq fully insulated, heated and airconditioned garage with two 9x12 remote controlled, doors. The owners have invested over $200,000 in updates and renovations to this property. Inside the main cottage, the custom kitchen is a showstopper featuring quartz countertops and new stainless-steel appliances. The open concept living and dining areas are flooded with natural light and lake views. The spacious primary bedroom is designed for comfort and the gorgeous four-piece bath comes complete with heated floors. Other features include: own well, water filtration system, Generac generator and two 420 propane tanks. With 260 feet of shoreline on a prime point overlooking the widest part of the lake, you'll enjoy panoramic water views and incredible sun/moon rises from your large floating/rolling dock. Its truly one of the best spots on the lake with a large, private, treed lot, no neighbors on one side, and your own concrete boat ramp. The maintenance-free exterior siding means more time to soak up the lake life and the ample parking means plenty of room for all your visiting family and guests. Located on a private road, a short drive to Kitchener-Waterloo (25 mins) and Listowel (15 mins), Road 10 West is one of the few roads on the lake with a turnaround for snow plowing, allowing for year round access. This property must be seen to be appreciated! (id:60297)
Property Details
| MLS® Number | X12153873 |
| Property Type | Single Family |
| Community Name | Rural Mapleton |
| AmenitiesNearBy | Beach, Golf Nearby, Marina |
| CommunityFeatures | Fishing |
| EquipmentType | None |
| Features | Irregular Lot Size, Conservation/green Belt, Level, Guest Suite |
| ParkingSpaceTotal | 8 |
| RentalEquipmentType | None |
| Structure | Shed, Workshop, Dock |
| ViewType | View, Lake View, View Of Water, Direct Water View |
| WaterFrontType | Waterfront |
Building
| BathroomTotal | 2 |
| BedroomsAboveGround | 3 |
| BedroomsTotal | 3 |
| Age | 16 To 30 Years |
| Appliances | Garage Door Opener Remote(s), Water Heater, Water Purifier, Dishwasher, Dryer, Microwave, Stove, Washer, Water Treatment, Window Coverings, Refrigerator |
| ArchitecturalStyle | Bungalow |
| CoolingType | Wall Unit |
| ExteriorFinish | Aluminum Siding, Vinyl Siding |
| FireProtection | Controlled Entry |
| FoundationType | Block, Wood/piers, Poured Concrete |
| HalfBathTotal | 1 |
| HeatingFuel | Electric |
| HeatingType | Other |
| StoriesTotal | 1 |
| SizeInterior | 700 - 1100 Sqft |
| Type | Other |
| UtilityPower | Generator |
| UtilityWater | Drilled Well |
Parking
| Detached Garage | |
| Garage | |
| Covered |
Land
| AccessType | Private Road, Private Docking |
| Acreage | No |
| LandAmenities | Beach, Golf Nearby, Marina |
| LandscapeFeatures | Landscaped |
| Sewer | Septic System |
| SizeDepth | 100 Ft |
| SizeFrontage | 260 Ft |
| SizeIrregular | 260 X 100 Ft ; 88 X 135 X 260 X 150 |
| SizeTotalText | 260 X 100 Ft ; 88 X 135 X 260 X 150|under 1/2 Acre |
| ZoningDescription | Leased Land |
Rooms
| Level | Type | Length | Width | Dimensions |
|---|---|---|---|---|
| Main Level | Bathroom | 1.85 m | 1.12 m | 1.85 m x 1.12 m |
| Main Level | Sunroom | 7.67 m | 2.34 m | 7.67 m x 2.34 m |
| Main Level | Bedroom | 3.61 m | 3.4 m | 3.61 m x 3.4 m |
| Main Level | Bedroom | 3.96 m | 3.4 m | 3.96 m x 3.4 m |
| Main Level | Bathroom | 2.16 m | 2.79 m | 2.16 m x 2.79 m |
| Main Level | Kitchen | 3.68 m | 3.38 m | 3.68 m x 3.38 m |
| Main Level | Dining Room | 2.9 m | 3.81 m | 2.9 m x 3.81 m |
| Main Level | Mud Room | 3.48 m | 6.17 m | 3.48 m x 6.17 m |
| Main Level | Living Room | 3.02 m | 3.81 m | 3.02 m x 3.81 m |
| Main Level | Bedroom | 3.1 m | 5.31 m | 3.1 m x 5.31 m |
Utilities
| Electricity | Installed |
| Electricity Connected | Connected |
https://www.realtor.ca/real-estate/28324233/1001-road-10-w-road-w-mapleton-rural-mapleton
Interested?
Contact us for more information
Emily Finlayson
Salesperson
THINKING OF SELLING or BUYING?
We Get You Moving!
Contact Us

About Steve & Julia
With over 40 years of combined experience, we are dedicated to helping you find your dream home with personalized service and expertise.
© 2025 Wiggett Properties. All Rights Reserved. | Made with ❤️ by Jet Branding
