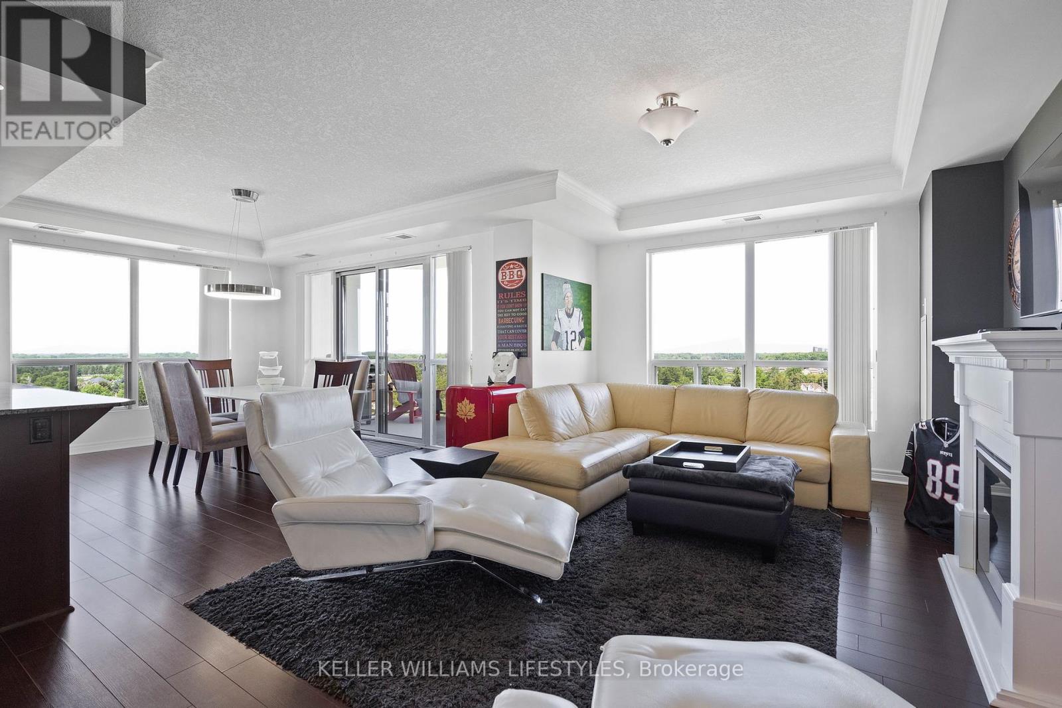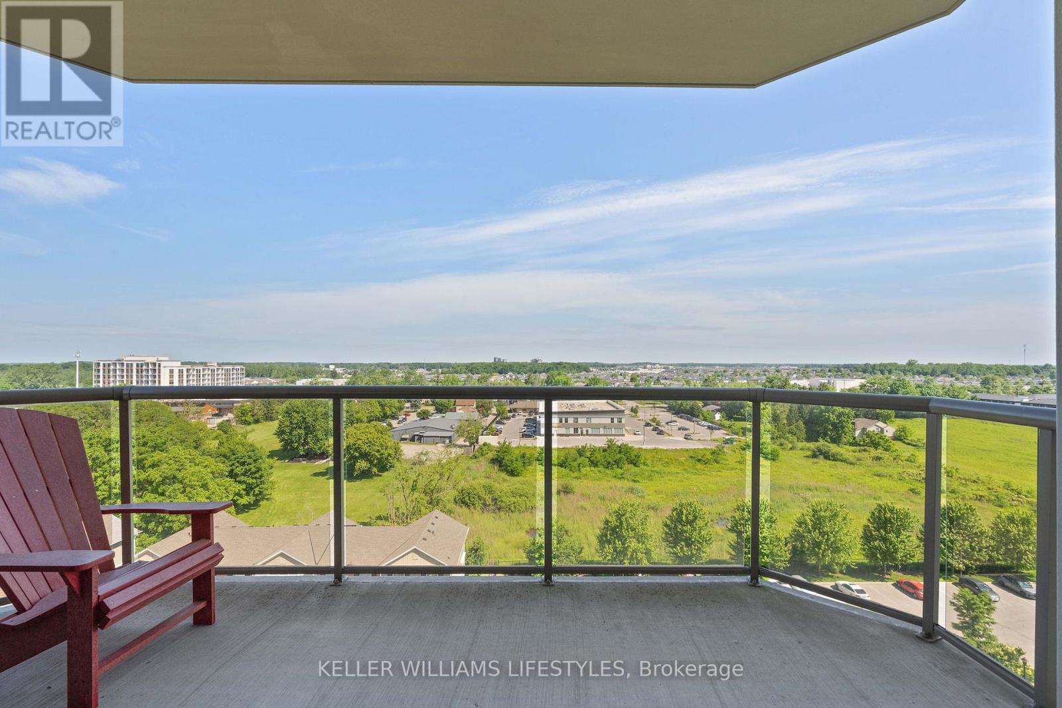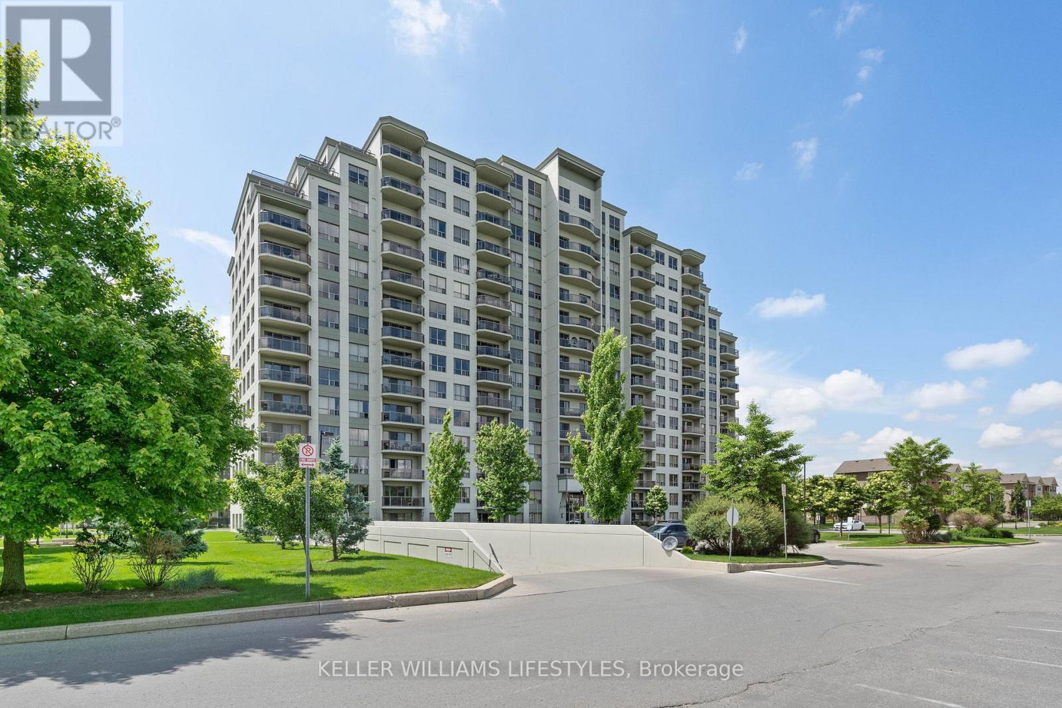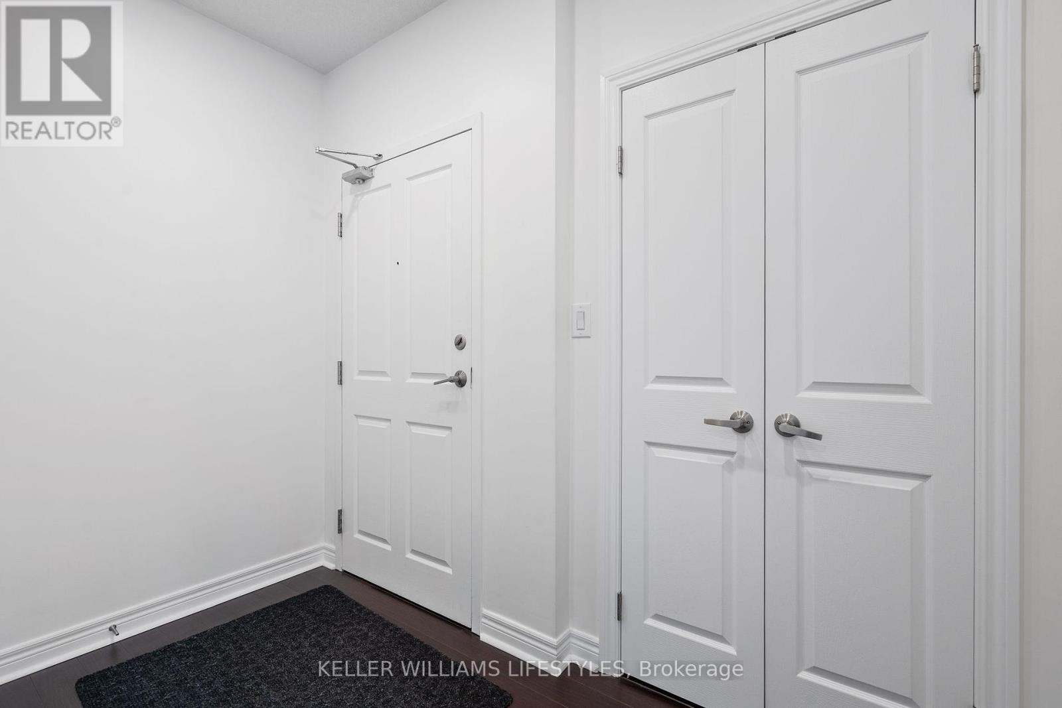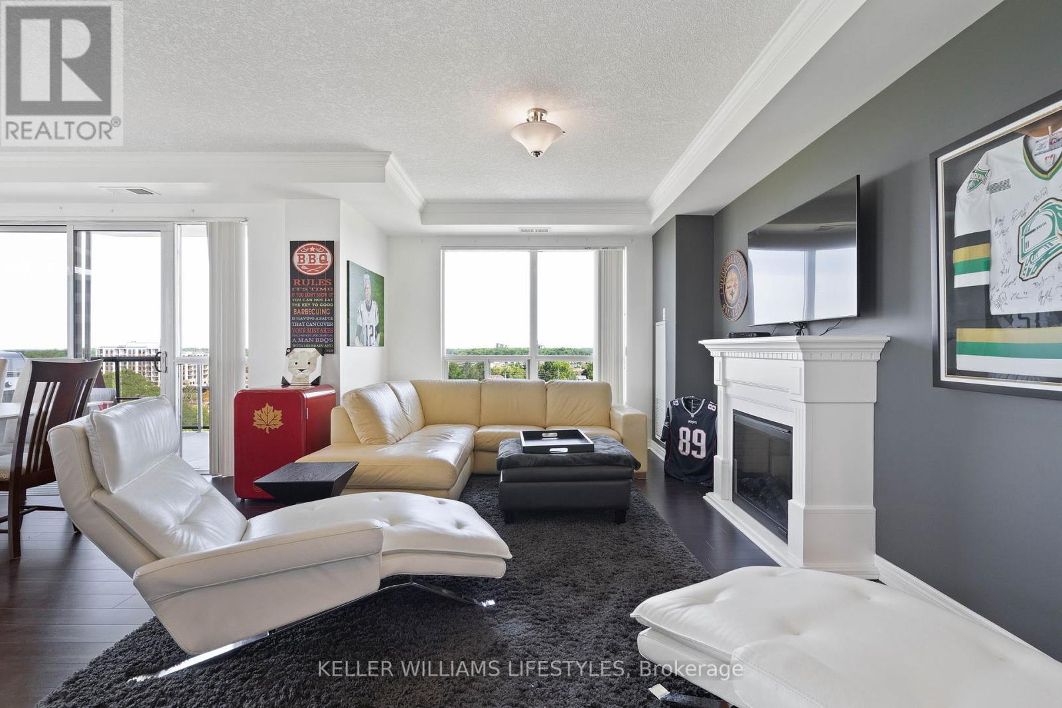1004 - 1030 Coronation Drive, London North (North I), Ontario N6G 0G5 (28497975)
1004 - 1030 Coronation Drive London North, Ontario N6G 0G5
$519,900Maintenance, Insurance, Water, Heat, Parking
$666 Monthly
Maintenance, Insurance, Water, Heat, Parking
$666 MonthlyWelcome to The Northcliff by Tricar, a luxury high-rise residence in London's vibrant Hyde Park neighbourhood. This stunning 10th-floor corner unit offers over 1,350 sq ft of well-designed living space with breathtaking southern exposure and large floor-to-ceiling windows flanking two sides. The open-concept layout features a spacious living room with a natural gas fireplace, a well-appointed kitchen with a raised granite breakfast bar, and a generous dining area that opens to a private balcony, perfect for seasonal grilling or quiet outdoor relaxation. The primary bedroom includes a walk-in closet and a sleek 3-piece ensuite, while the second bedroom also offers a walk-in and convenient access to a full 4-piece bath. Additional features include in-suite laundry, central air, and abundant natural light throughout. Owners enjoy premium amenities, including a fitness centre, theatre room, library, and guest suite. Two underground parking spots are included, along with a storage locker. Condo fees cover water, heat, building insurance, and parking. Ideally located near shopping, restaurants, parks, and public transit, this is effortless high-rise living in one of London's most sought-after communities. (id:60297)
Property Details
| MLS® Number | X12234613 |
| Property Type | Single Family |
| Community Name | North I |
| AmenitiesNearBy | Public Transit, Hospital |
| CommunityFeatures | Pet Restrictions, Community Centre |
| Features | Balcony, In Suite Laundry |
| ParkingSpaceTotal | 2 |
| ViewType | View, Valley View |
Building
| BathroomTotal | 2 |
| BedroomsAboveGround | 2 |
| BedroomsTotal | 2 |
| Age | 11 To 15 Years |
| Amenities | Exercise Centre, Visitor Parking, Fireplace(s), Storage - Locker |
| Appliances | Dishwasher, Dryer, Stove, Washer, Refrigerator |
| CoolingType | Central Air Conditioning |
| ExteriorFinish | Concrete |
| FireProtection | Controlled Entry |
| FireplacePresent | Yes |
| FireplaceTotal | 1 |
| HeatingFuel | Natural Gas |
| HeatingType | Forced Air |
| SizeInterior | 1200 - 1399 Sqft |
| Type | Apartment |
Parking
| Underground | |
| Garage |
Land
| Acreage | No |
| LandAmenities | Public Transit, Hospital |
| ZoningDescription | R9-7 |
Rooms
| Level | Type | Length | Width | Dimensions |
|---|---|---|---|---|
| Main Level | Dining Room | 4.6 m | 3.21 m | 4.6 m x 3.21 m |
| Main Level | Kitchen | 5.19 m | 2.74 m | 5.19 m x 2.74 m |
| Main Level | Living Room | 5.19 m | 2.74 m | 5.19 m x 2.74 m |
| Main Level | Bedroom | 6.43 m | 3.64 m | 6.43 m x 3.64 m |
| Main Level | Bedroom 2 | 4.86 m | 3.18 m | 4.86 m x 3.18 m |
| Main Level | Laundry Room | 2.65 m | 1.66 m | 2.65 m x 1.66 m |
https://www.realtor.ca/real-estate/28497975/1004-1030-coronation-drive-london-north-north-i-north-i
Interested?
Contact us for more information
Owen Price
Salesperson
THINKING OF SELLING or BUYING?
We Get You Moving!
Contact Us

About Steve & Julia
With over 40 years of combined experience, we are dedicated to helping you find your dream home with personalized service and expertise.
© 2025 Wiggett Properties. All Rights Reserved. | Made with ❤️ by Jet Branding
