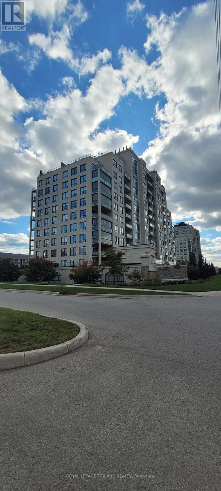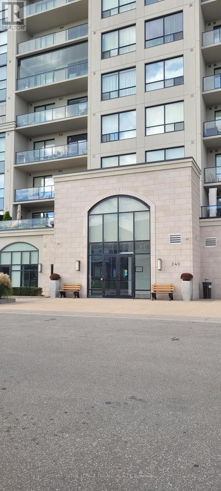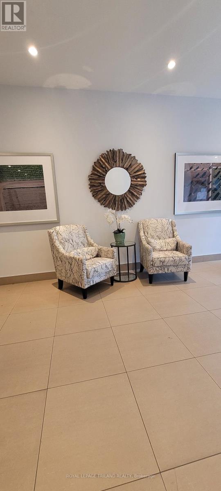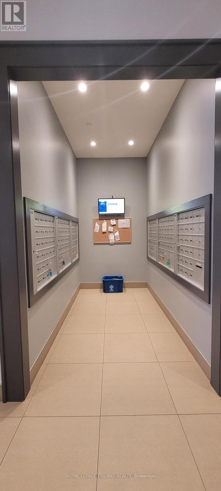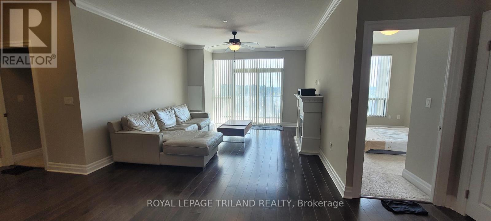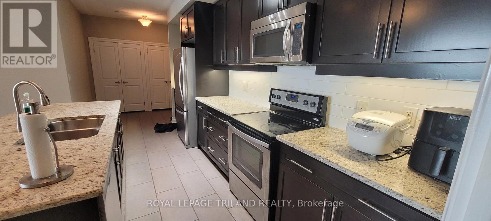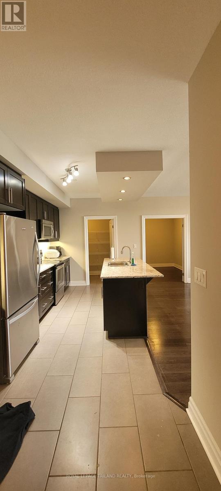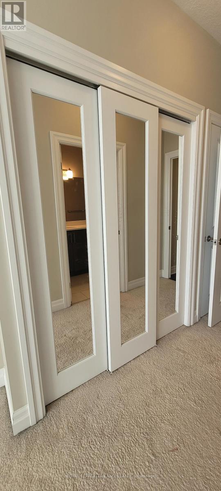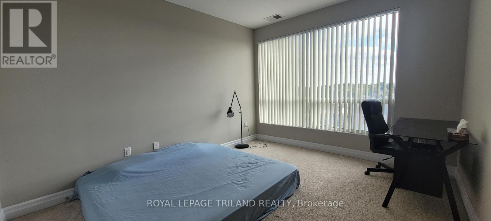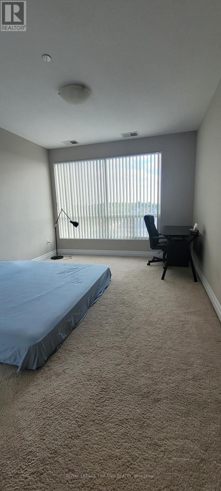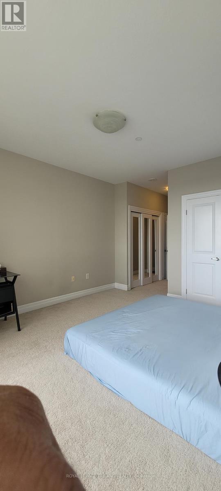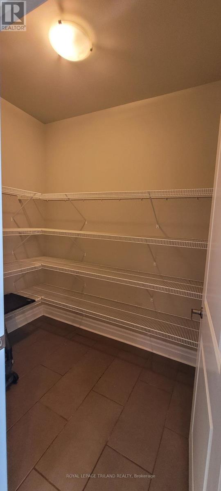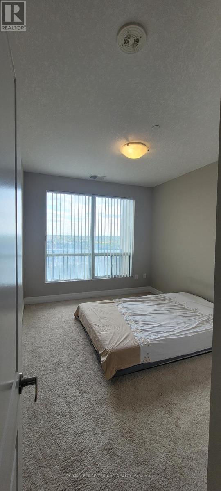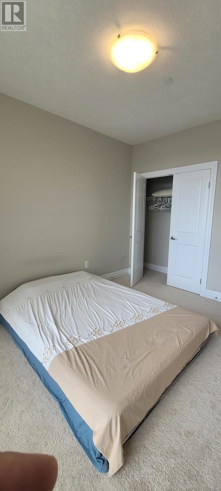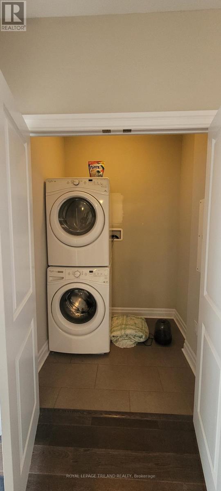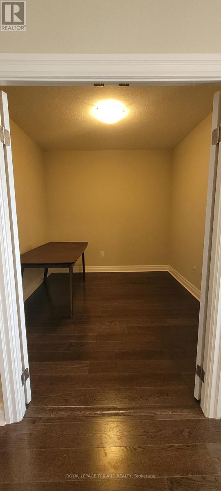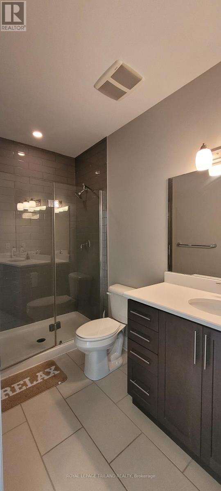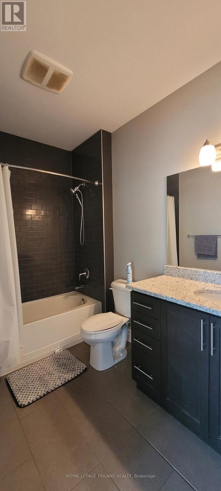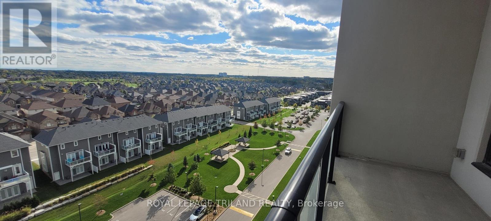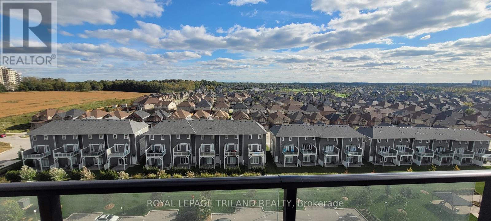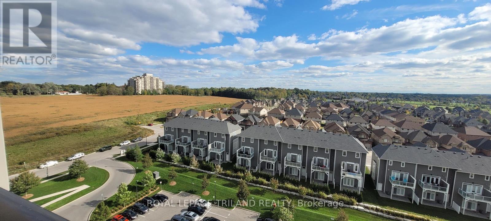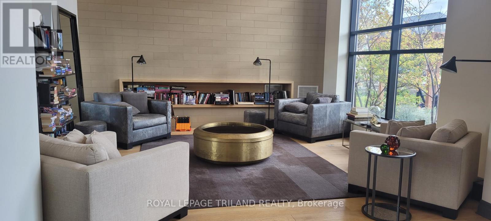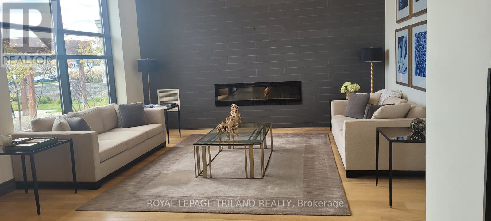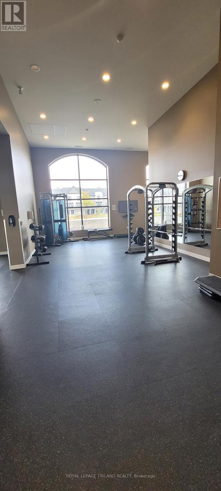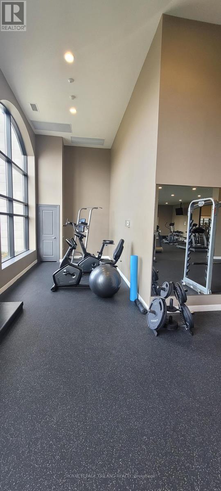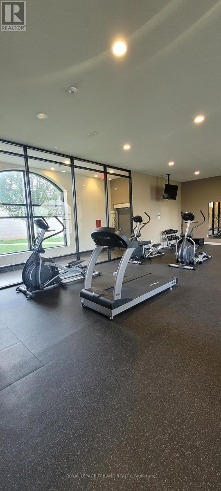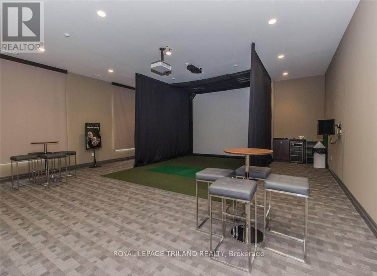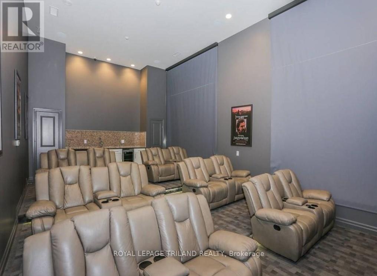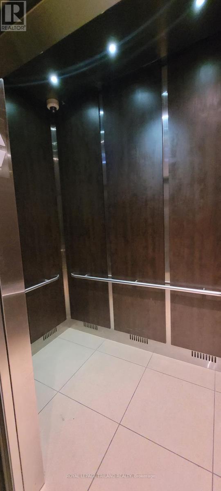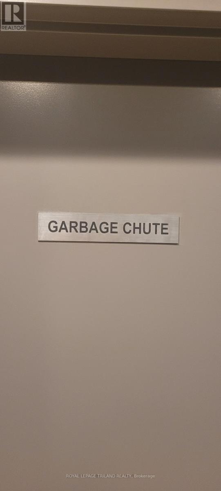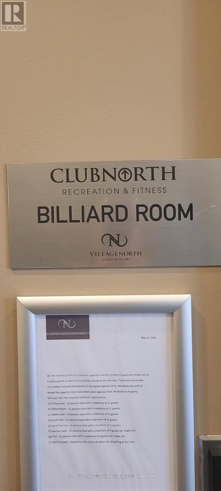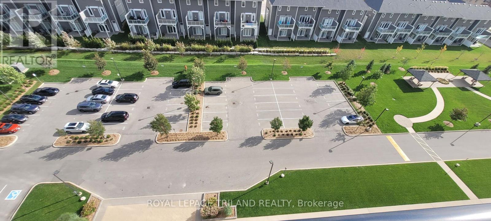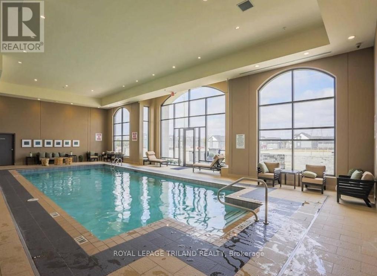1008 - 240 Villagewalk Boulevard, London North (North R), Ontario N6G 0P6 (28432025)
1008 - 240 Villagewalk Boulevard London North, Ontario N6G 0P6
$2,800 Monthly
Step into comfort and convenience at 240 Villagewalk Blvd #1008, a beautifully designed 2-bedroom, 2-bathroom condo with over 1,400 sq. ft. of elegant living space. Located in the heart of Masonville, this 10th-floor unit offers stunning views, a spacious open-concept layout, a versatile den for a home office or study area, and a private balcony perfect for your morning coffee or unwinding at sunset. Ideal for families and professionals, this home is just minutes from top-rated schools like Masonville PS and A.B. Lucas SS, and close to parks, trails, playgrounds, and the library. Daily errands are a breeze with Masonville Mall, grocery stores, and transit all within easy reach. Enjoy resort-style amenities including: Heated indoor pool, Fully equipped gym, Golf simulator, Games and media rooms, Guest suites for visitors, Beautifully landscaped grounds, Secure underground parking, controlled entry, and in-suite laundry make this a worry-free home. Only $2,800/month + utilities, Partially furnished & move-in ready, Immediate possession available. Don't miss this opportunity to live in one of North London's most desirable communities. Book your showing today! (id:60297)
Property Details
| MLS® Number | X12203661 |
| Property Type | Single Family |
| Community Name | North R |
| AmenitiesNearBy | Park, Schools, Public Transit |
| CommunityFeatures | Pet Restrictions, School Bus |
| Features | Flat Site, Balcony |
| ParkingSpaceTotal | 1 |
| PoolType | Outdoor Pool |
| ViewType | City View |
Building
| BathroomTotal | 2 |
| BedroomsAboveGround | 2 |
| BedroomsTotal | 2 |
| Age | 6 To 10 Years |
| Amenities | Exercise Centre, Recreation Centre, Party Room |
| Appliances | Dishwasher, Dryer, Stove, Washer, Refrigerator |
| CoolingType | Central Air Conditioning, Ventilation System |
| ExteriorFinish | Concrete |
| FireProtection | Controlled Entry |
| FireplacePresent | Yes |
| FireplaceTotal | 1 |
| FlooringType | Hardwood, Tile |
| FoundationType | Unknown |
| HeatingFuel | Natural Gas |
| HeatingType | Forced Air |
| SizeInterior | 1400 - 1599 Sqft |
| Type | Apartment |
Parking
| Underground | |
| Garage |
Land
| Acreage | No |
| LandAmenities | Park, Schools, Public Transit |
Rooms
| Level | Type | Length | Width | Dimensions |
|---|---|---|---|---|
| Main Level | Kitchen | 2.51 m | 4.42 m | 2.51 m x 4.42 m |
| Main Level | Dining Room | 5.03 m | 4.37 m | 5.03 m x 4.37 m |
| Main Level | Living Room | 3.05 m | 3.2 m | 3.05 m x 3.2 m |
| Main Level | Primary Bedroom | 3.51 m | 4.11 m | 3.51 m x 4.11 m |
| Main Level | Bedroom | 3.05 m | 3.66 m | 3.05 m x 3.66 m |
| Main Level | Den | 3.35 m | 2.82 m | 3.35 m x 2.82 m |
Interested?
Contact us for more information
Manzinder Lotey
Salesperson
Jeff Nethercott
Broker
THINKING OF SELLING or BUYING?
We Get You Moving!
Contact Us

About Steve & Julia
With over 40 years of combined experience, we are dedicated to helping you find your dream home with personalized service and expertise.
© 2025 Wiggett Properties. All Rights Reserved. | Made with ❤️ by Jet Branding
