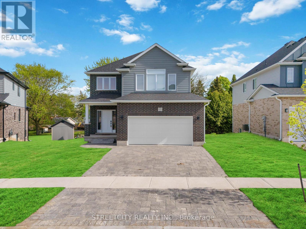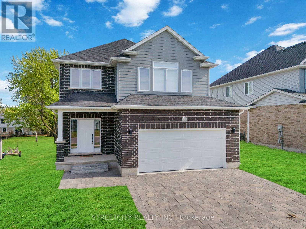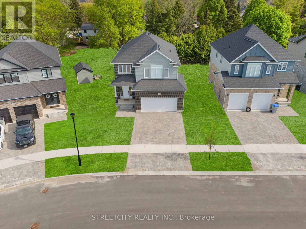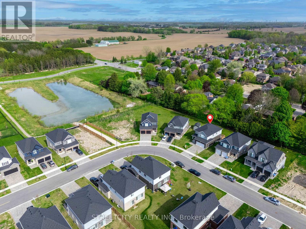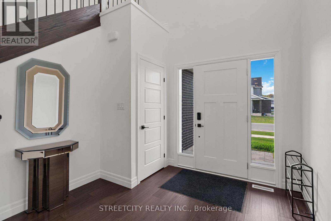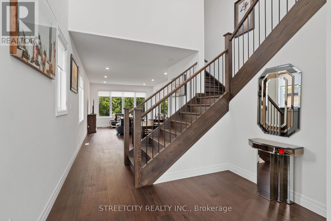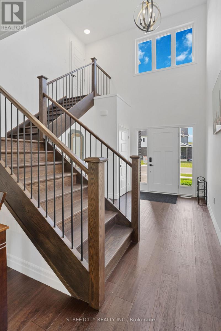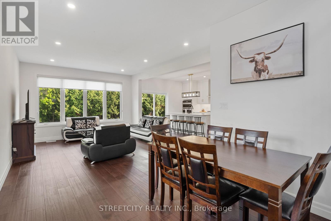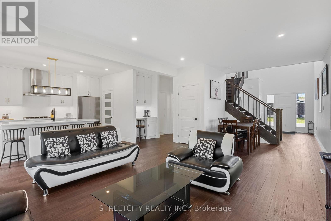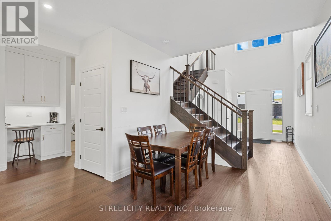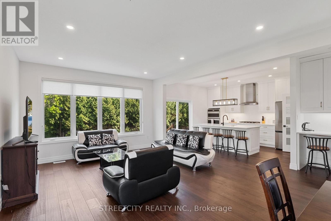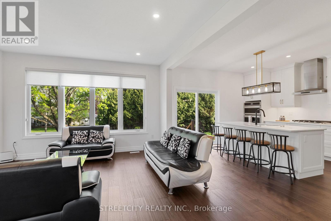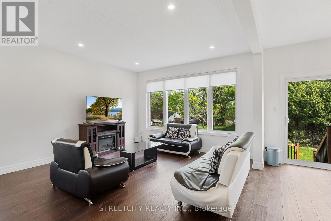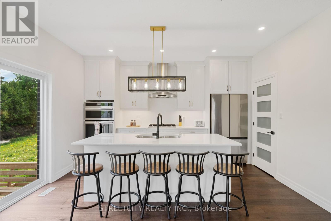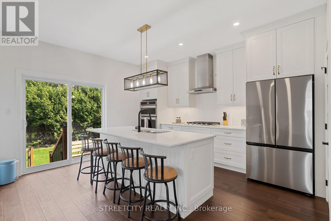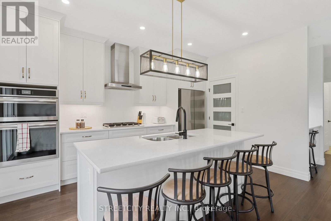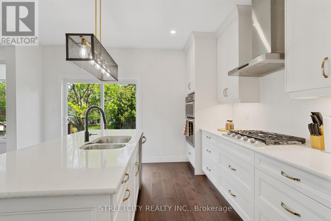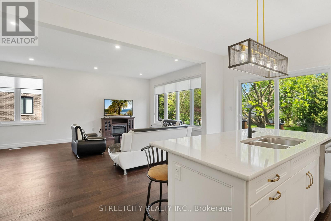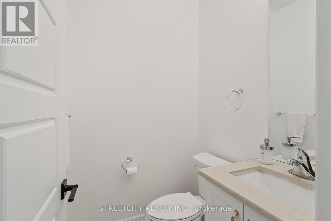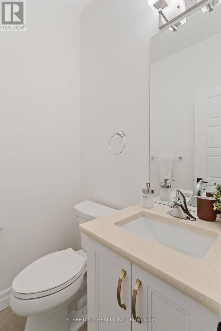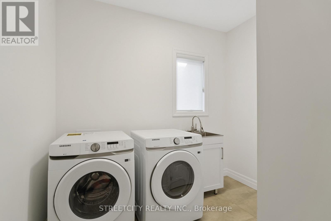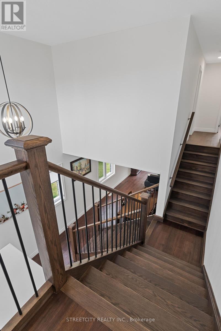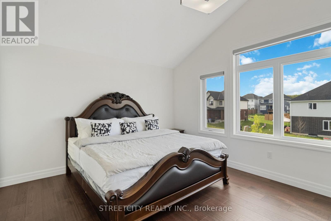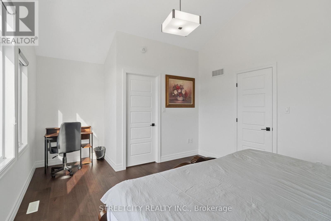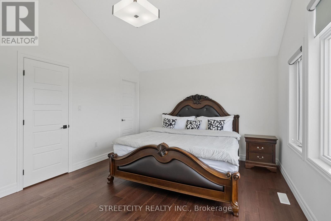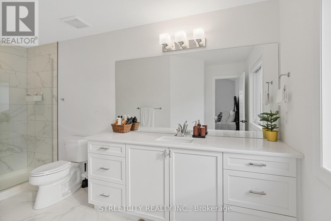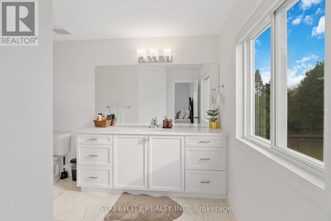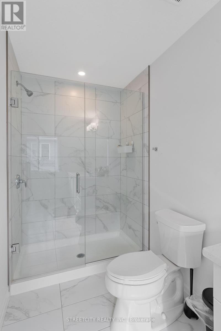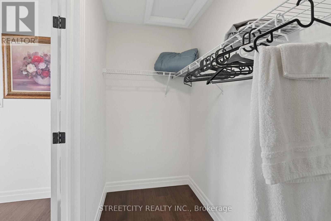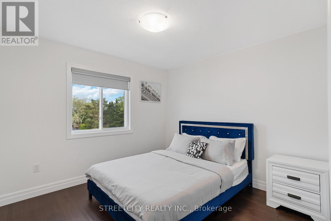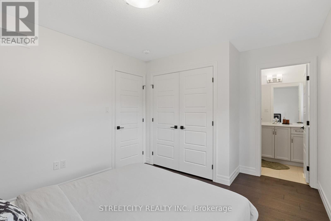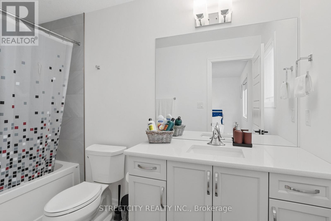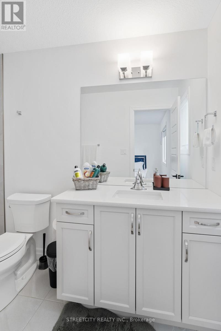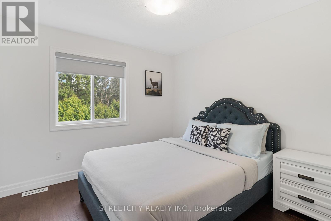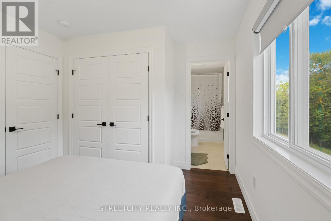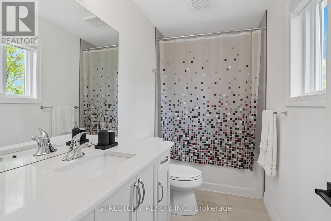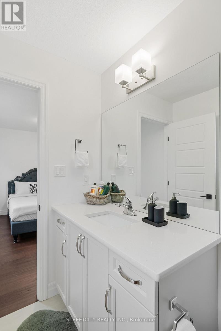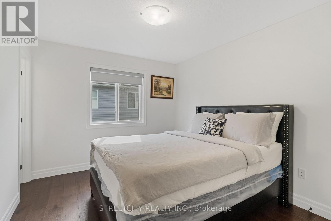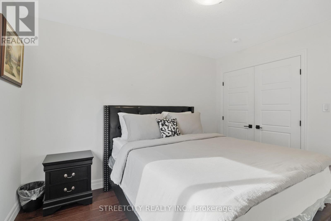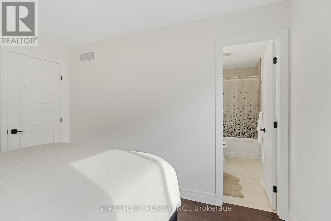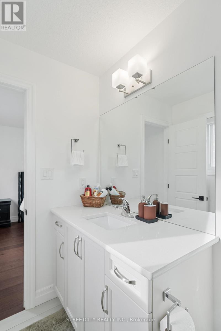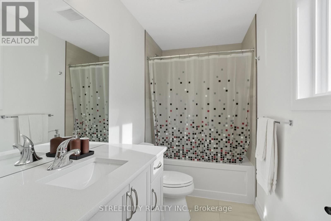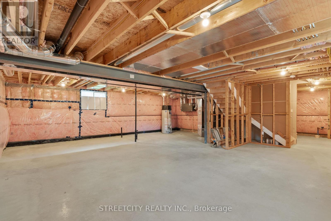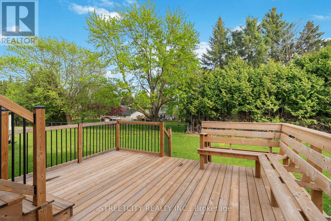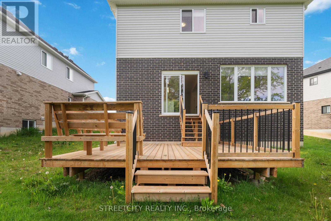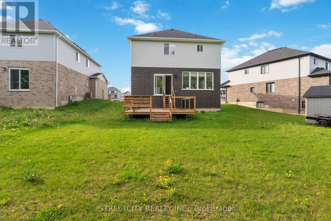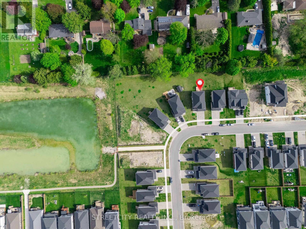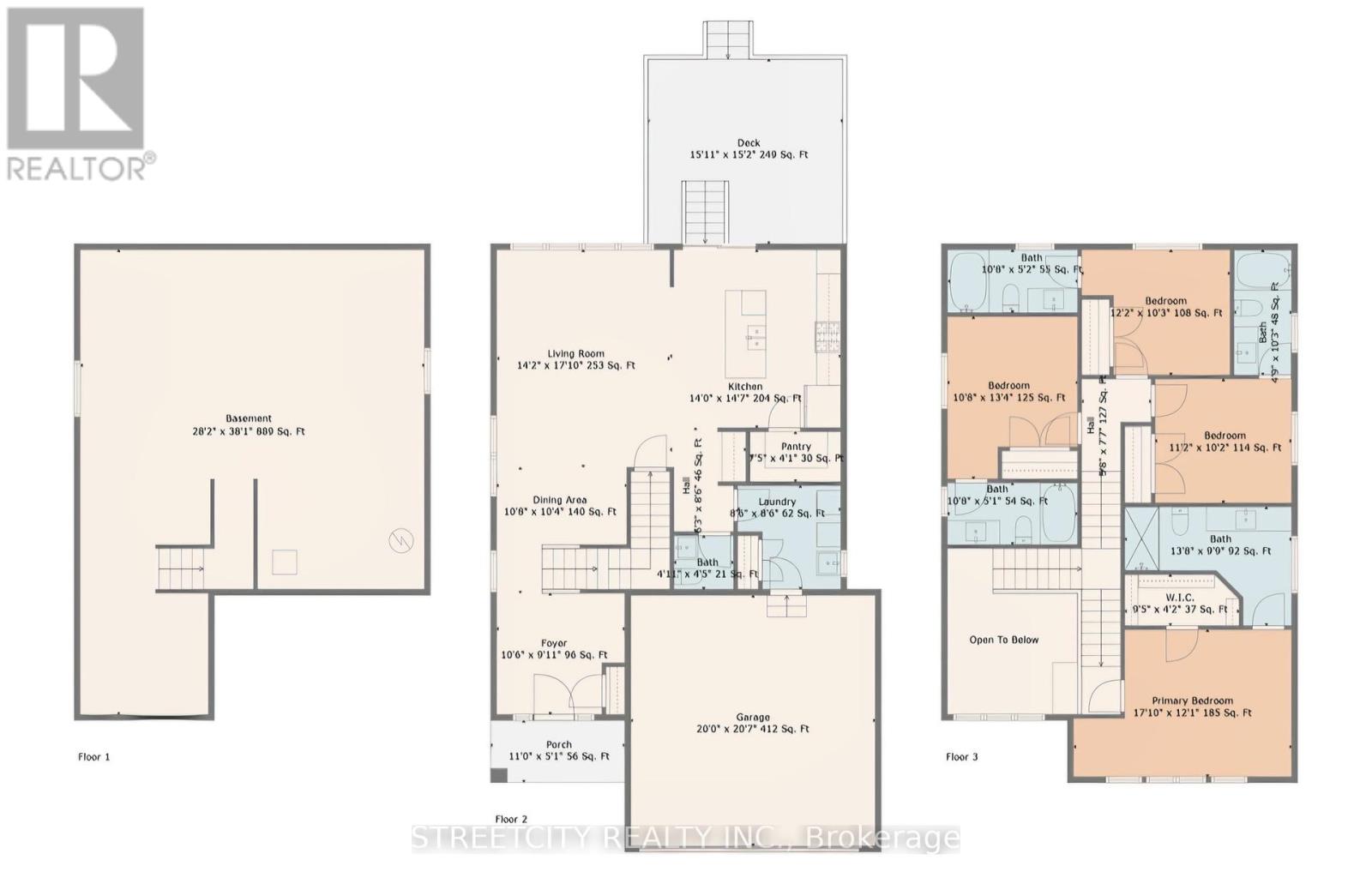101 Basil Crescent, Middlesex Centre (Ilderton), Ontario N0M 2A0 (28486362)
101 Basil Crescent Middlesex Centre, Ontario N0M 2A0
$849,900
Welcome to this beautifully upgraded 2022 built home located in the sought-after, family-oriented community of Ilderton just minutes from north of London. Offering 4 spacious bedrooms, each with its own private ensuite, and 4.5 baths in total, this property delivers exceptional comfort and privacy for the modern family. Step inside to a grand open-to-above foyer that leads into a thoughtfully designed open-concept main floor featuring 9-ft ceilings, an open-concept living, dining, & kitchen area and large windows that bring in an abundance of natural light. The chef-inspired kitchen boasts quartz countertops, walk-in pantry, sleek cabinetry, and built-in stainless steel appliances, perfect for both everyday living and entertaining. The adjacent living area offers cozy yet refined comfort, with beautiful backyard views that make this space feel open and serene. Upstairs, each bedroom is generously sized and features its own private ensuite, a rare find and luxurious feature ideal for families or guests. Outside, enjoy the expansive pie-shaped lot complete with a custom wooden deck a perfect setting for summer gatherings or peaceful relaxation. Don't miss your opportunity to own this exceptional home book your showing today (id:60297)
Property Details
| MLS® Number | X12229407 |
| Property Type | Single Family |
| Community Name | Ilderton |
| EquipmentType | Water Heater |
| Features | Sump Pump |
| ParkingSpaceTotal | 4 |
| RentalEquipmentType | Water Heater |
| Structure | Deck |
Building
| BathroomTotal | 5 |
| BedroomsAboveGround | 4 |
| BedroomsTotal | 4 |
| Age | 0 To 5 Years |
| Appliances | Dishwasher, Dryer, Furniture, Stove, Washer, Refrigerator |
| BasementDevelopment | Unfinished |
| BasementType | N/a (unfinished) |
| ConstructionStyleAttachment | Detached |
| CoolingType | Central Air Conditioning |
| ExteriorFinish | Brick, Vinyl Siding |
| FoundationType | Poured Concrete |
| HalfBathTotal | 1 |
| HeatingFuel | Natural Gas |
| HeatingType | Forced Air |
| StoriesTotal | 2 |
| SizeInterior | 2000 - 2500 Sqft |
| Type | House |
| UtilityWater | Municipal Water |
Parking
| Attached Garage | |
| Garage |
Land
| Acreage | No |
| Sewer | Sanitary Sewer |
| SizeDepth | 131 Ft ,9 In |
| SizeFrontage | 47 Ft |
| SizeIrregular | 47 X 131.8 Ft ; 134.71 Ft X 46.95 Ft X 131.76 Ft X 68.09 |
| SizeTotalText | 47 X 131.8 Ft ; 134.71 Ft X 46.95 Ft X 131.76 Ft X 68.09|under 1/2 Acre |
| ZoningDescription | Ur1-30 |
Rooms
| Level | Type | Length | Width | Dimensions |
|---|---|---|---|---|
| Second Level | Bathroom | 1.5 m | 3.14 m | 1.5 m x 3.14 m |
| Second Level | Bedroom 3 | 3.72 m | 3.14 m | 3.72 m x 3.14 m |
| Second Level | Bathroom | 3.29 m | 1.58 m | 3.29 m x 1.58 m |
| Second Level | Bedroom 4 | 3.29 m | 4.08 m | 3.29 m x 4.08 m |
| Second Level | Bathroom | 3.29 m | 1.55 m | 3.29 m x 1.55 m |
| Second Level | Primary Bedroom | 5.21 m | 3.69 m | 5.21 m x 3.69 m |
| Second Level | Bathroom | 4.21 m | 3.01 m | 4.21 m x 3.01 m |
| Second Level | Bedroom 2 | 3.41 m | 3.11 m | 3.41 m x 3.11 m |
| Main Level | Foyer | 3.23 m | 2.78 m | 3.23 m x 2.78 m |
| Main Level | Dining Room | 3.29 m | 3.17 m | 3.29 m x 3.17 m |
| Main Level | Living Room | 4.33 m | 5.21 m | 4.33 m x 5.21 m |
| Main Level | Kitchen | 4.27 m | 4.48 m | 4.27 m x 4.48 m |
| Main Level | Pantry | 2.29 m | 1.25 m | 2.29 m x 1.25 m |
| Main Level | Laundry Room | 2.62 m | 2.62 m | 2.62 m x 2.62 m |
https://www.realtor.ca/real-estate/28486362/101-basil-crescent-middlesex-centre-ilderton-ilderton
Interested?
Contact us for more information
Sreejith Parattu Raveendran
Salesperson
Manojkumar Chakkanthara Viswanathan
Salesperson
THINKING OF SELLING or BUYING?
We Get You Moving!
Contact Us

About Steve & Julia
With over 40 years of combined experience, we are dedicated to helping you find your dream home with personalized service and expertise.
© 2025 Wiggett Properties. All Rights Reserved. | Made with ❤️ by Jet Branding
