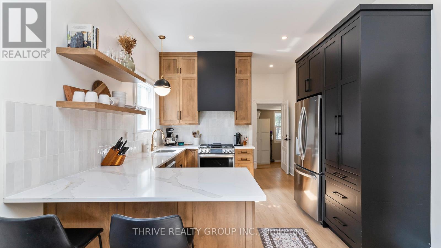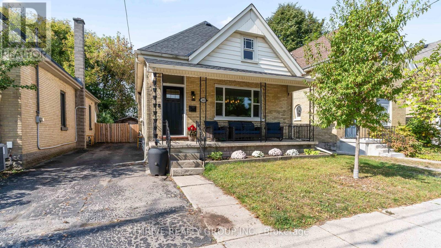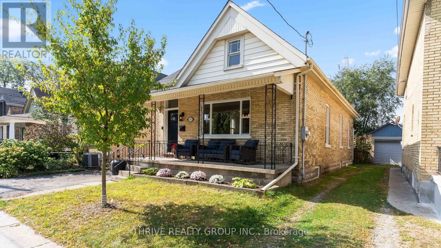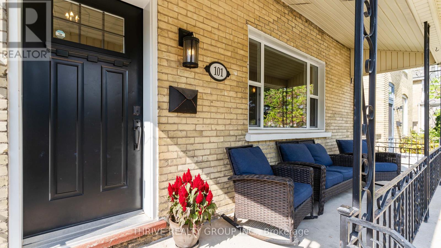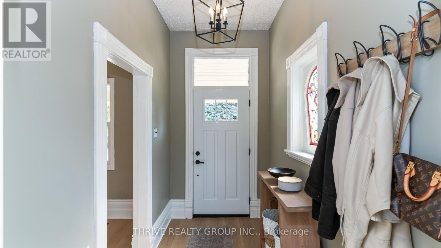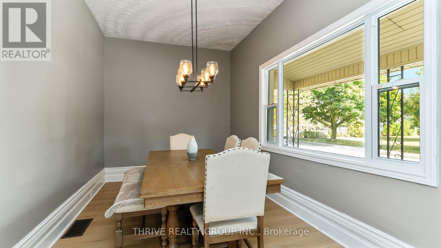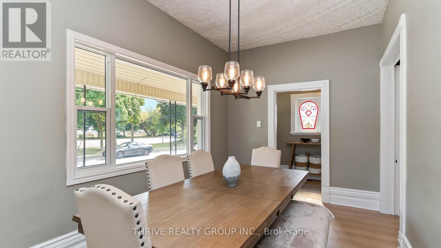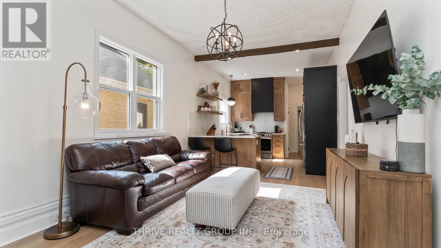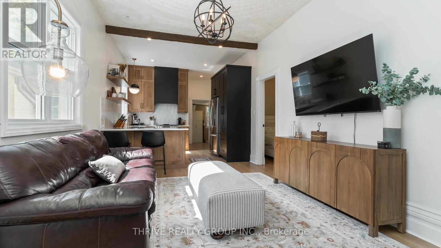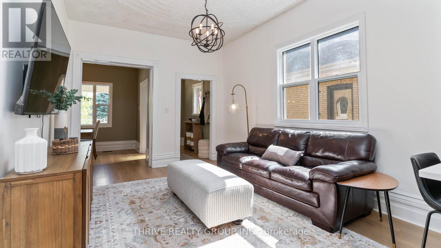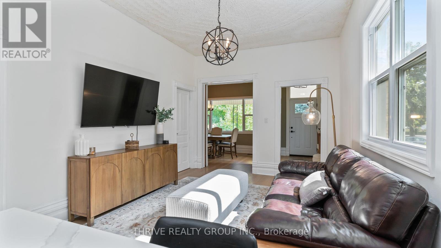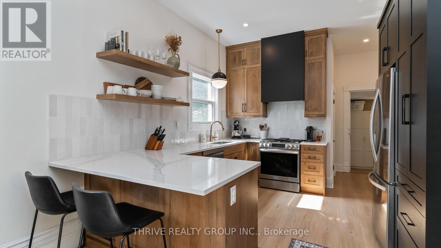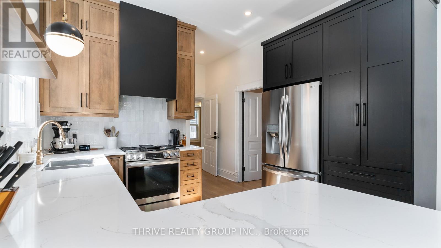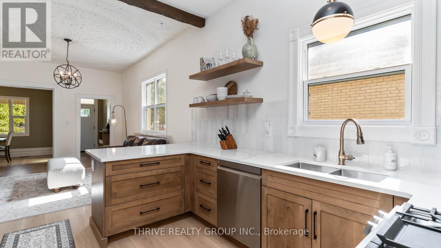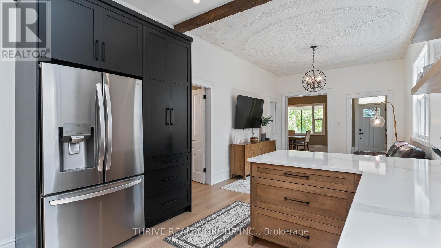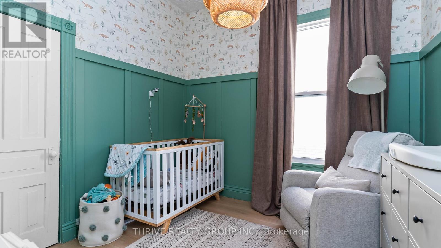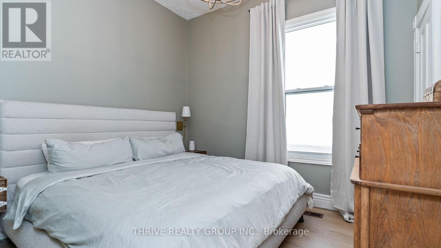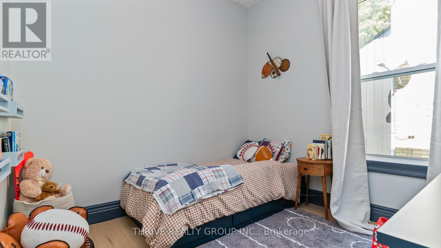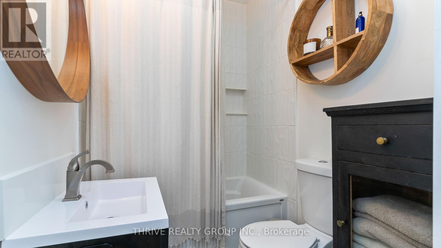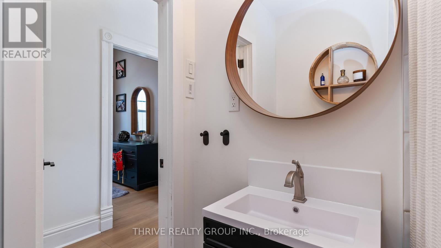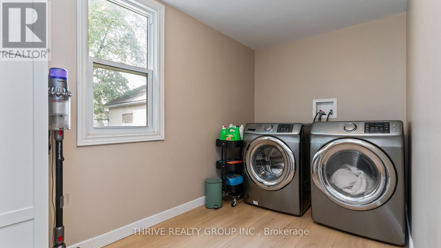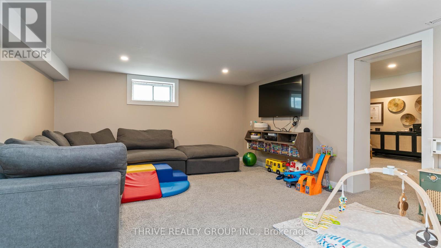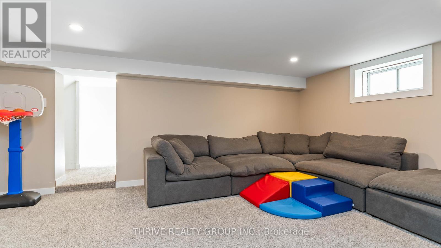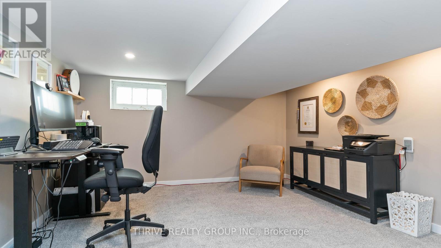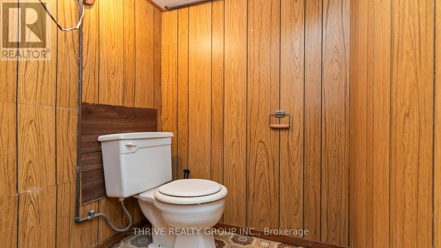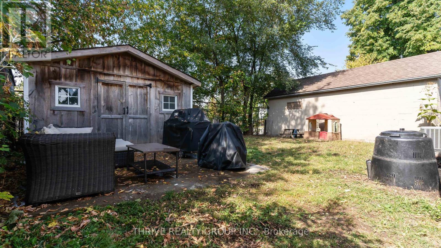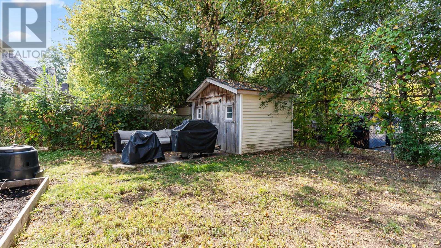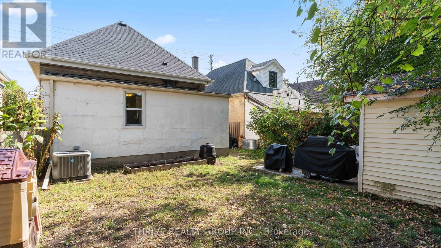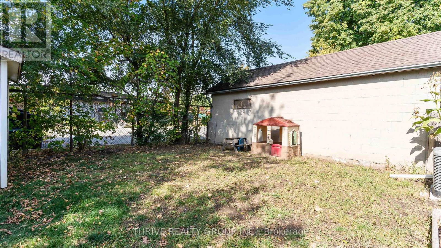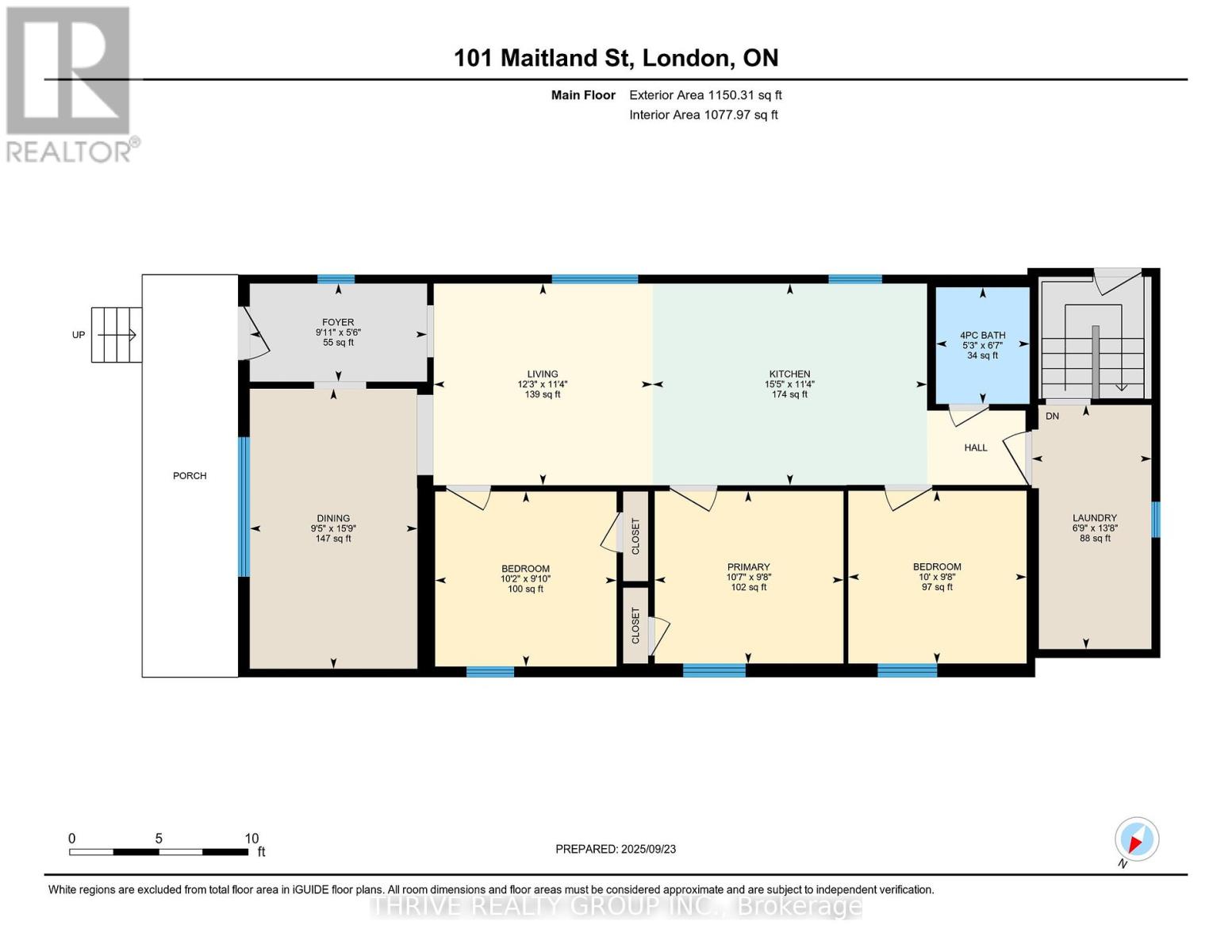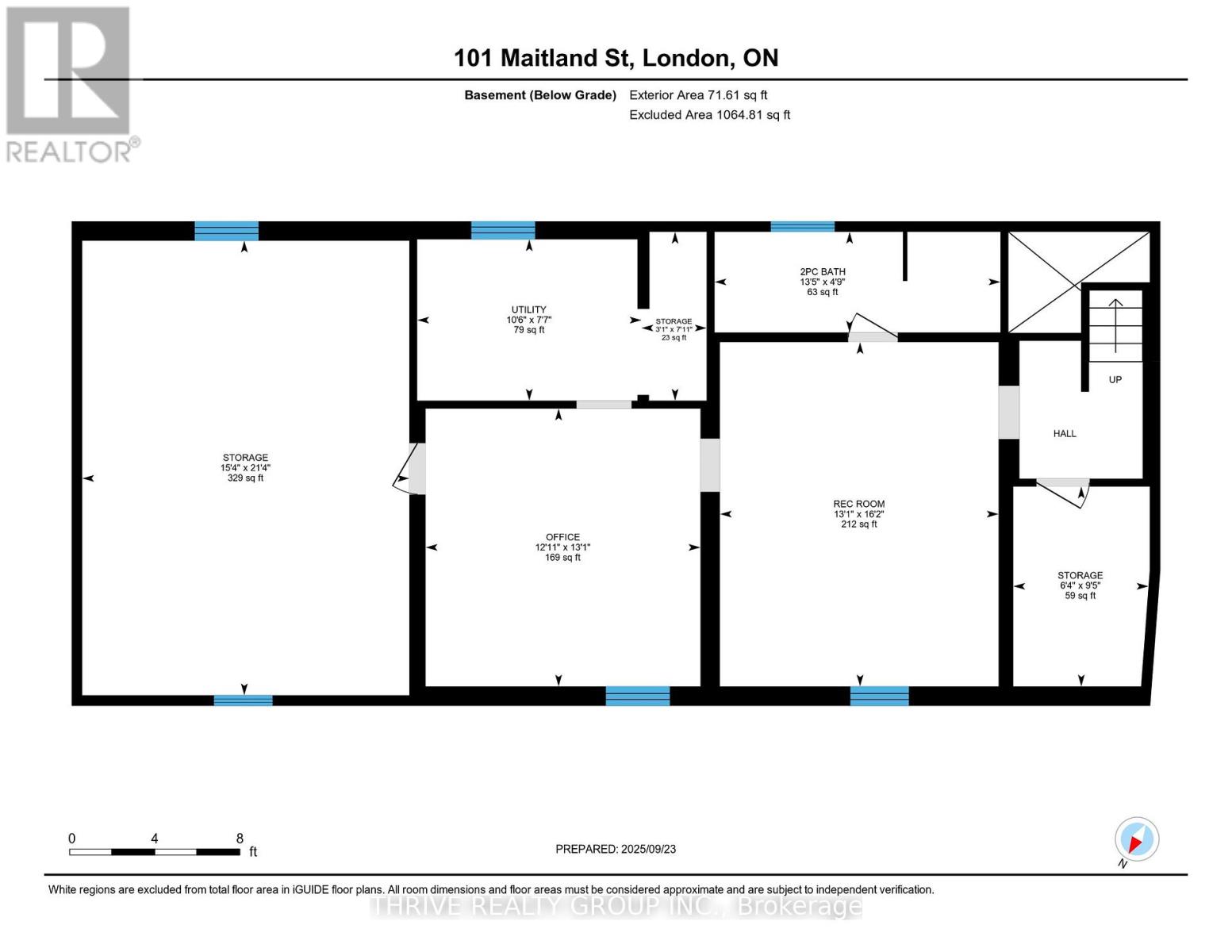101 Maitland Street, London East (East K), Ontario N6B 2X3 (28973125)
101 Maitland Street London East, Ontario N6B 2X3
$499,900
Welcome to this beautifully updated yellow brick bungalow, perfectly situated just steps to dining, public transit, and the vibrant Meredith Park, featuring a tennis court, wading pool, and plenty of green space for outdoor enjoyment. This tastefully renovated 3-bedroom residence blends classic charm with modern comfort, offering a thoughtfully designed layout and high-end finishes throughout. The magazine-worthy kitchen, custom designed and renovated by Casey's Kitchens in 2022, showcases quartz countertops, a ceramic artisan tile backsplash, a spice drawer, a custom hood vent, and so much more. Warm luxury vinyl plank flooring flows seamlessly throughout the main floor, complemented by high ceilings that enhance the home's spacious, inviting feel. The professionally renovated 4-piece bathroom (2022) includes a ceramic tile tub surround and a built-in Bluetooth speaker - no detail overlooked. A generous laundry room, located on the main floor, adds extra convenience, while the separate entrance leads to a fully fenced backyard, perfect for outdoor gatherings, kids and/or pets. The finished basement is complete with new carpeting, dimmable pot lights, and potential for a second bathroom! Additional updates include: furnace and a/c - 2018, windows and doors - 2018, roof - 2023 and electrical panel - 2017. Bright, inviting, and truly move-in ready, this home offers the perfect balance of convenience, character, and community. Don't miss your chance to own a fully updated home with high-end finishes in the heart of it all! (id:60297)
Property Details
| MLS® Number | X12454876 |
| Property Type | Single Family |
| Community Name | East K |
| AmenitiesNearBy | Hospital, Park, Public Transit, Schools |
| EquipmentType | Water Heater |
| Features | Flat Site |
| ParkingSpaceTotal | 3 |
| RentalEquipmentType | Water Heater |
| Structure | Shed |
Building
| BathroomTotal | 2 |
| BedroomsAboveGround | 3 |
| BedroomsTotal | 3 |
| Appliances | Dishwasher, Dryer, Stove, Washer, Window Coverings, Refrigerator |
| ArchitecturalStyle | Bungalow |
| BasementDevelopment | Finished |
| BasementType | Full (finished) |
| ConstructionStyleAttachment | Detached |
| CoolingType | Central Air Conditioning |
| ExteriorFinish | Brick |
| FoundationType | Concrete |
| HalfBathTotal | 1 |
| HeatingFuel | Natural Gas |
| HeatingType | Forced Air |
| StoriesTotal | 1 |
| SizeInterior | 700 - 1100 Sqft |
| Type | House |
| UtilityWater | Municipal Water |
Parking
| No Garage |
Land
| Acreage | No |
| FenceType | Fenced Yard |
| LandAmenities | Hospital, Park, Public Transit, Schools |
| Sewer | Sanitary Sewer |
| SizeDepth | 89 Ft ,1 In |
| SizeFrontage | 35 Ft |
| SizeIrregular | 35 X 89.1 Ft |
| SizeTotalText | 35 X 89.1 Ft |
https://www.realtor.ca/real-estate/28973125/101-maitland-street-london-east-east-k-east-k
Interested?
Contact us for more information
Rachel Van Kerrebroeck
Salesperson
THINKING OF SELLING or BUYING?
We Get You Moving!
Contact Us

About Steve & Julia
With over 40 years of combined experience, we are dedicated to helping you find your dream home with personalized service and expertise.
© 2025 Wiggett Properties. All Rights Reserved. | Made with ❤️ by Jet Branding
