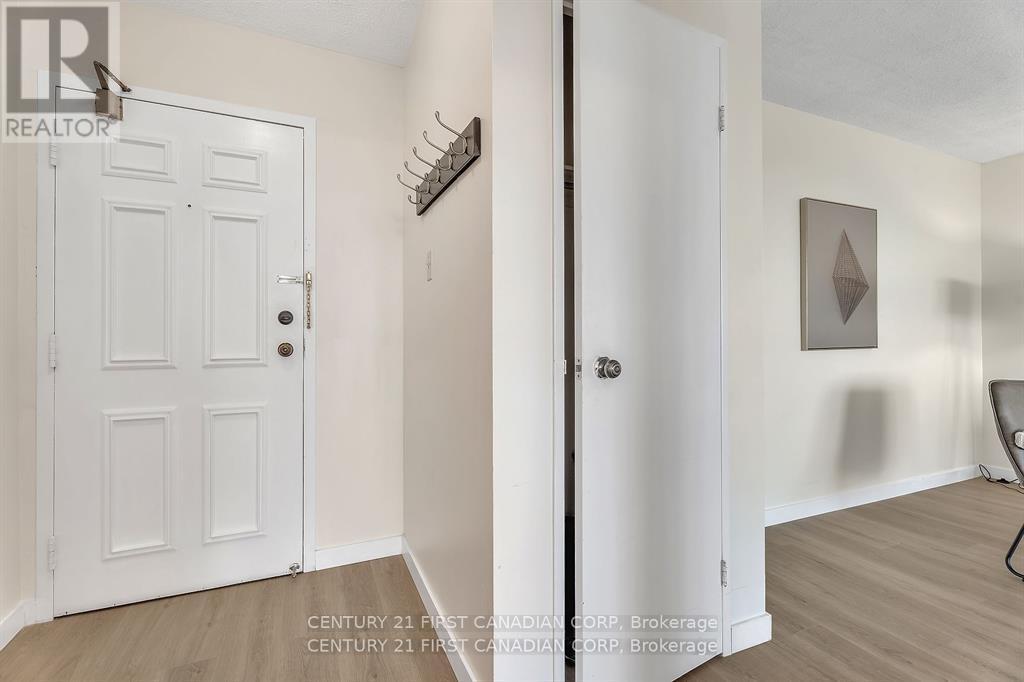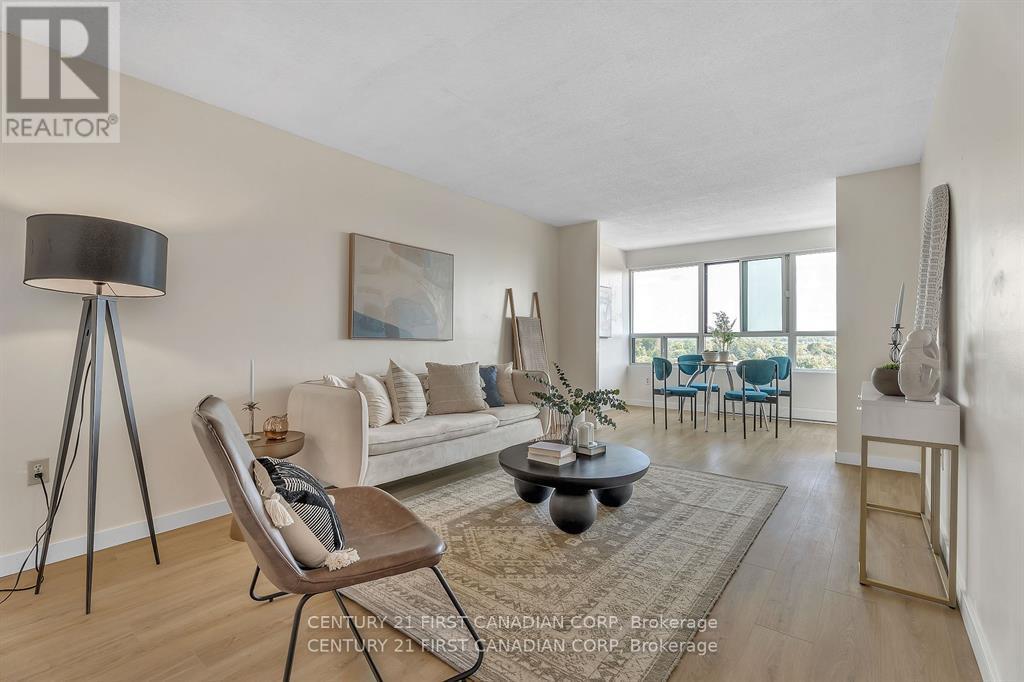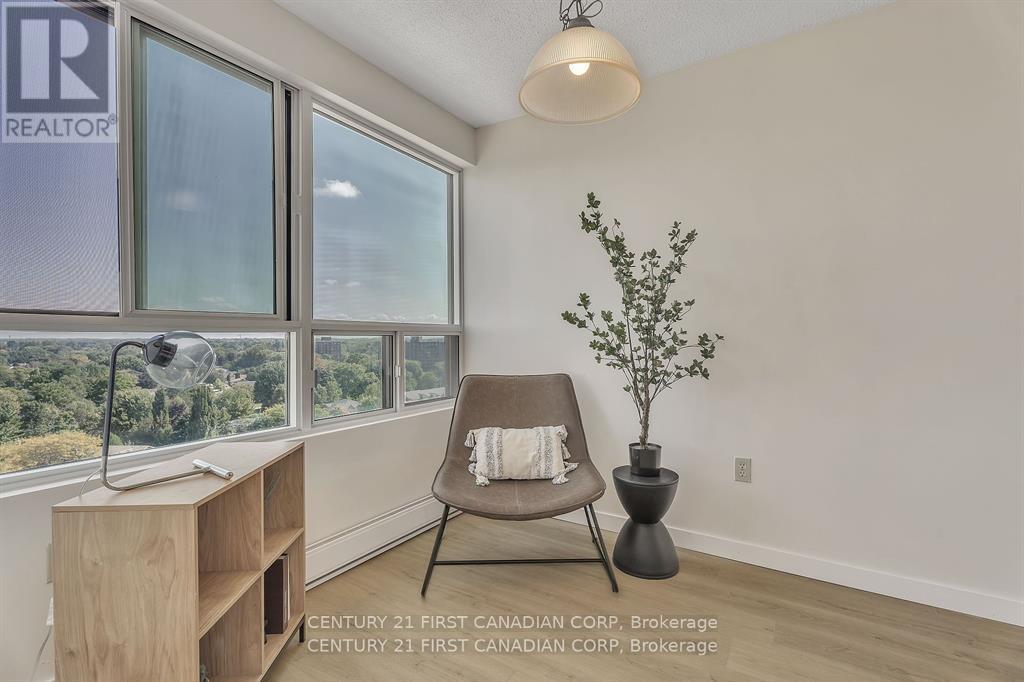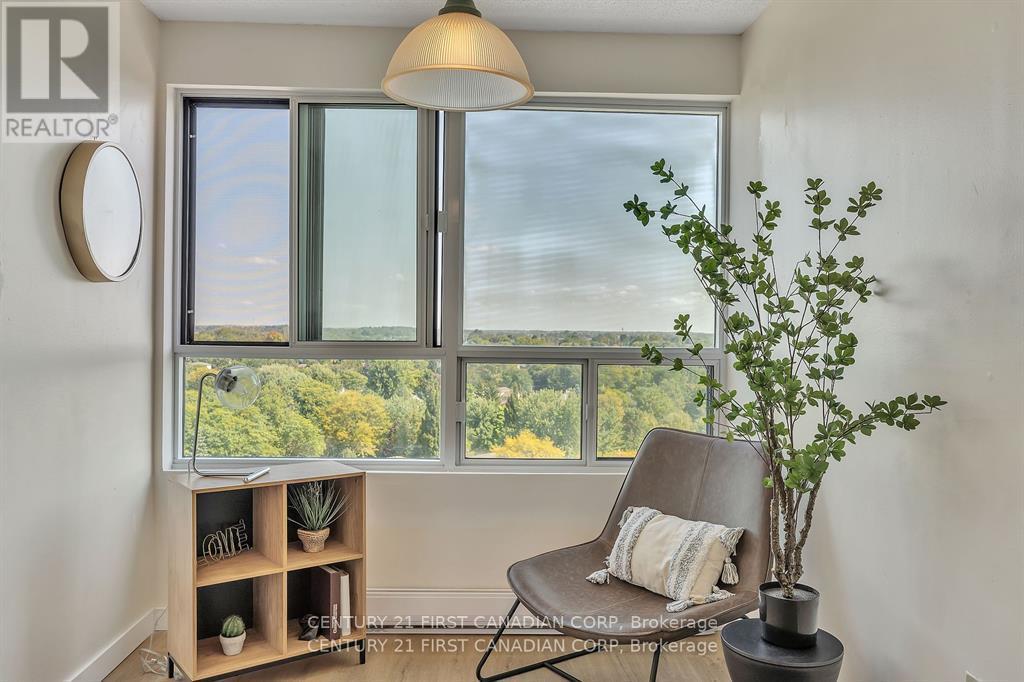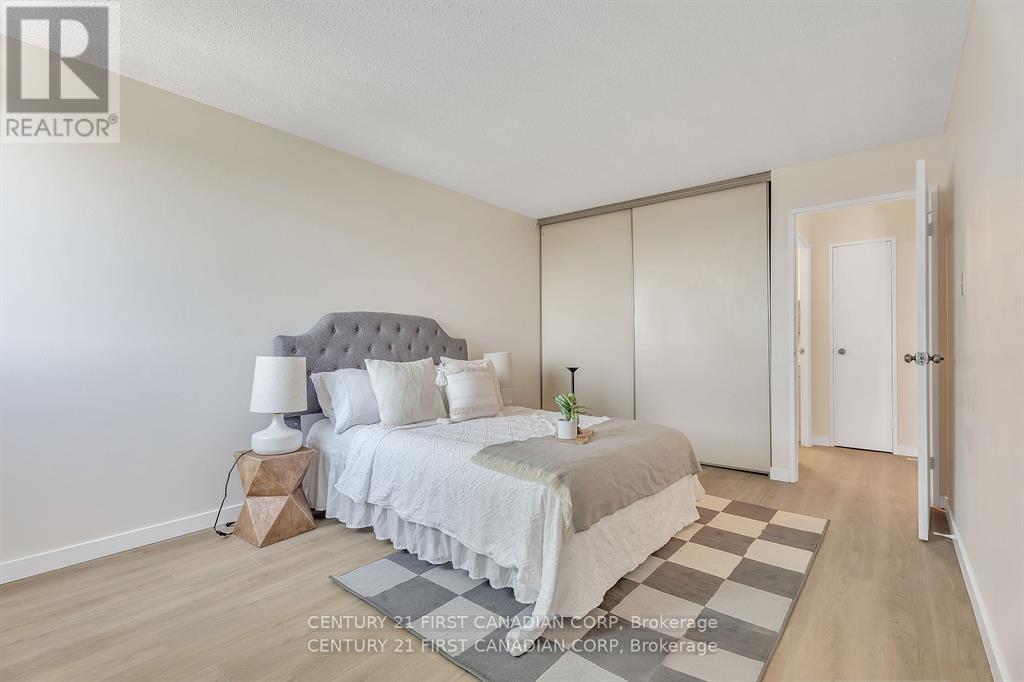1010 - 600 Grenfell Drive, London North (North C), Ontario N5X 2R8 (28106693)
1010 - 600 Grenfell Drive London North, Ontario N5X 2R8
$1,980 Monthly
This top floor end-unit condo offers breathtaking east-facing views over the Grenfell Village ravine. Filled with natural light from brand-new picture windows, this home features new flooring throughout and no carpet for easy maintenance. The spacious eat-in kitchen, large living and dining area, and generously sized bedrooms with ample closet space provide a comfortable and functional living space. Freshly painted in a neutral tone. conveniently located just 8 minutes from Western University and 15 minutes from Fanshawe College, this condo is ideal for students, professionals, or small families. It is situated across from a medical center, pharmacy, and grocery stores, with Sobeys, Tim Hortons, restaurants, banks, and fitness centers just steps away. Public transit is easily accessible, and major roads provide quick connections throughout the city. The unit includes one parking spot and plenty of visitor parking in a quiet, well-maintained building. Immediate move-in available contact us today to schedule a viewing! (id:60297)
Property Details
| MLS® Number | X12056037 |
| Property Type | Single Family |
| Community Name | North C |
| CommunityFeatures | Pet Restrictions |
| Features | Carpet Free |
| ParkingSpaceTotal | 1 |
| ViewType | City View |
Building
| BathroomTotal | 1 |
| BedroomsAboveGround | 2 |
| BedroomsTotal | 2 |
| Appliances | Dishwasher, Stove, Window Coverings, Refrigerator |
| ExteriorFinish | Brick, Concrete |
| HeatingFuel | Electric |
| HeatingType | Baseboard Heaters |
| SizeInterior | 899.9921 - 998.9921 Sqft |
| Type | Apartment |
Parking
| Underground | |
| Garage |
Land
| Acreage | No |
Rooms
| Level | Type | Length | Width | Dimensions |
|---|---|---|---|---|
| Main Level | Living Room | 5.58 m | 3.5 m | 5.58 m x 3.5 m |
| Main Level | Dining Room | 3.35 m | 3.05 m | 3.35 m x 3.05 m |
| Main Level | Kitchen | 2.94 m | 2.31 m | 2.94 m x 2.31 m |
| Main Level | Primary Bedroom | 4.41 m | 3.35 m | 4.41 m x 3.35 m |
| Main Level | Bedroom 2 | 4.41 m | 2.74 m | 4.41 m x 2.74 m |
https://www.realtor.ca/real-estate/28106693/1010-600-grenfell-drive-london-north-north-c-north-c
Interested?
Contact us for more information
Harry Zhao
Salesperson
Grace Li
Salesperson
THINKING OF SELLING or BUYING?
We Get You Moving!
Contact Us

About Steve & Julia
With over 40 years of combined experience, we are dedicated to helping you find your dream home with personalized service and expertise.
© 2025 Wiggett Properties. All Rights Reserved. | Made with ❤️ by Jet Branding




