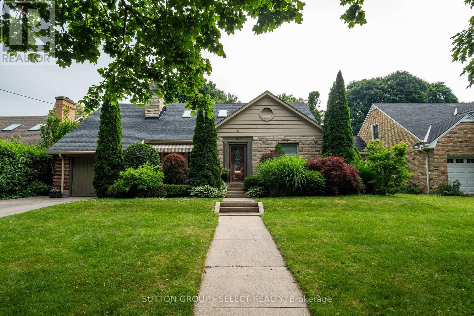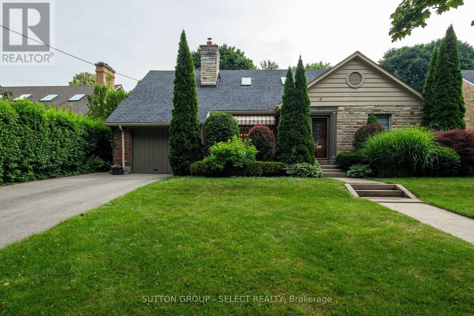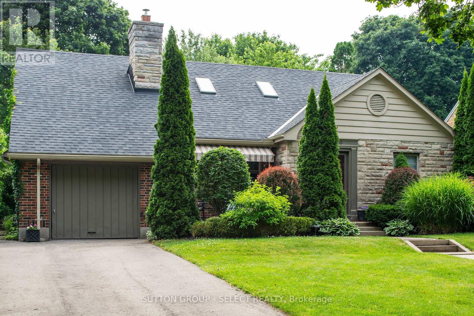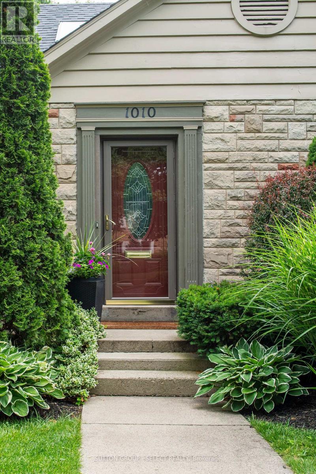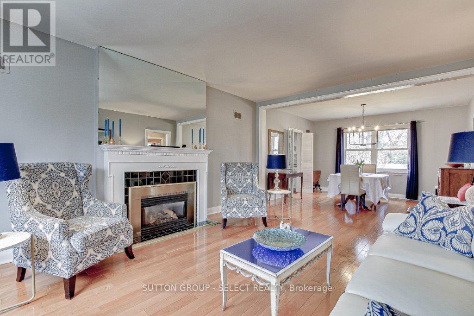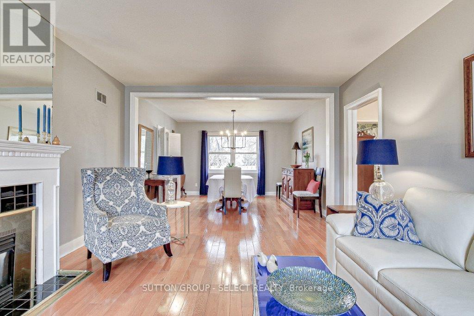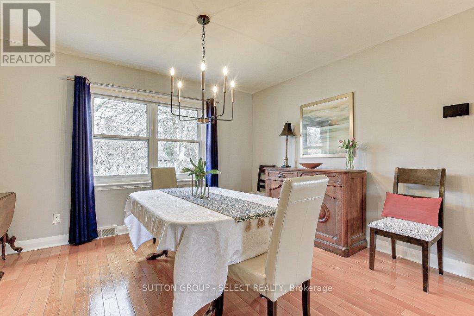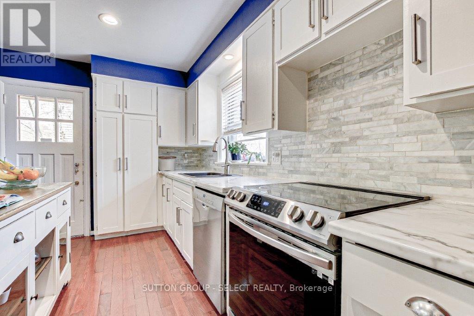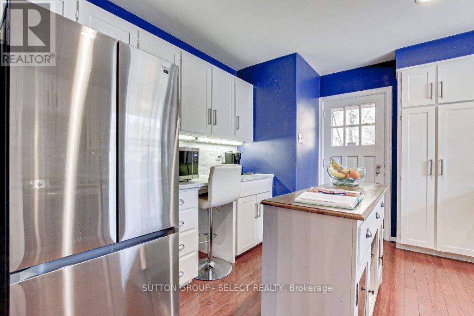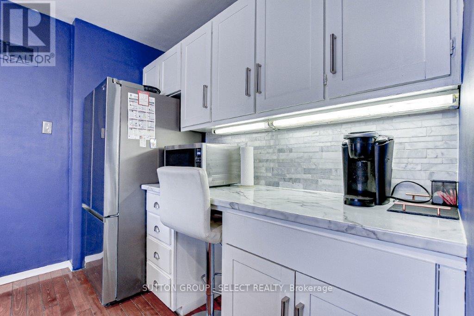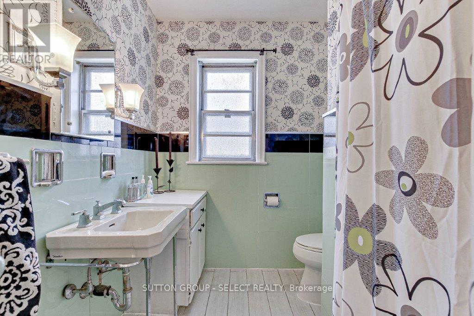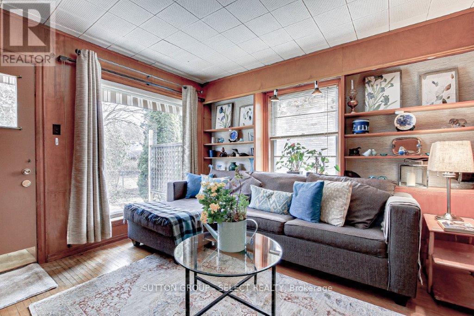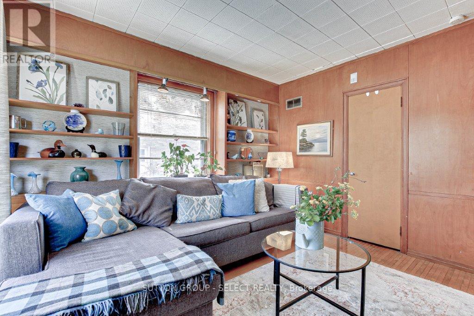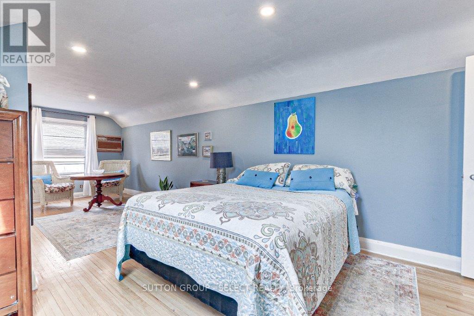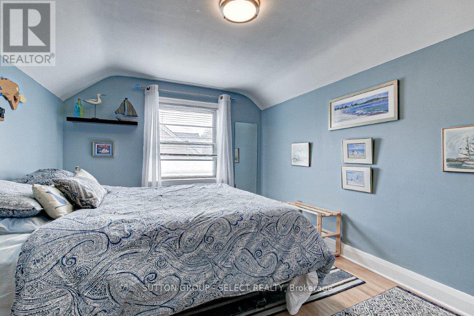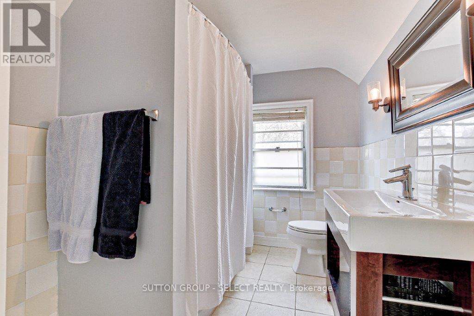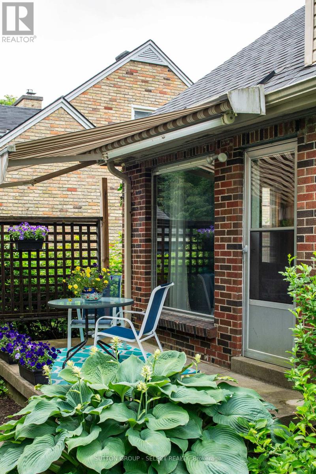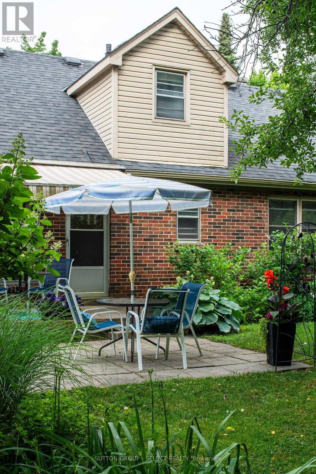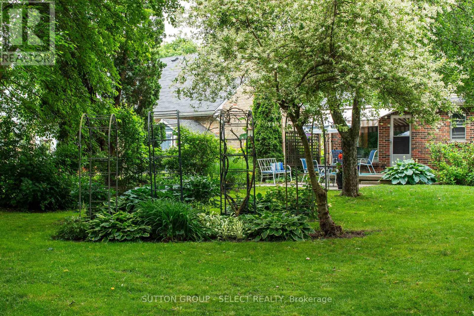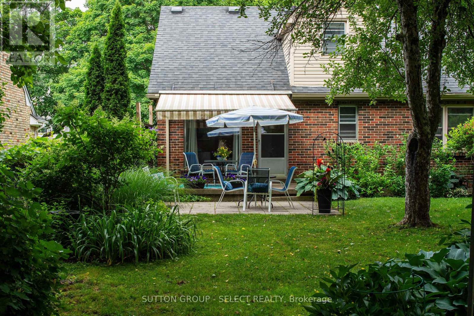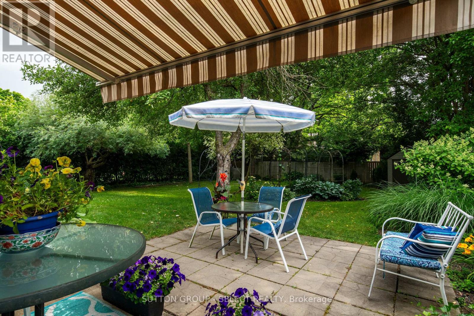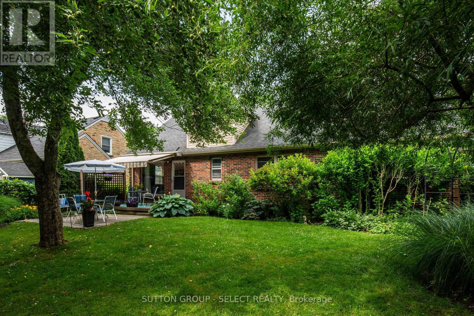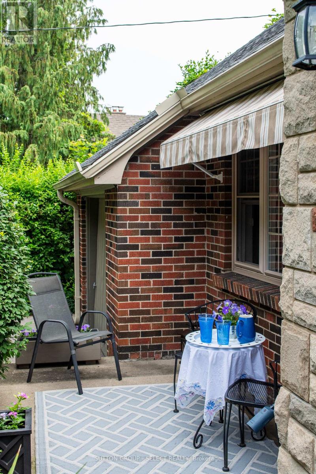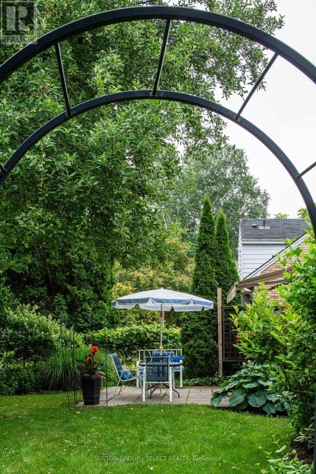1010 Harrison Avenue, London East (East B), Ontario N5Y 2V2 (28807279)
1010 Harrison Avenue London East, Ontario N5Y 2V2
$849,900
Nestled on one of Old Norths most Sought after blocks, this charming residence awaits you. Boasting wonderful curb appeal, inside you will find airy open concept living offering a main floor primary bedroom. The living room boasts gas fireplace giving way to an inviting dining room. The workable kitchen overlooks your perennial filled landscaped large rear yard. There is a 4 piece bath as well on the main floor and a comfortable den with access to your patio. Upstairs features 2 oversized bedrooms and a renovated additional bath. The lower level is high and dry and awaits your finishing touch. Situated in a favourable school district, Old North Public School and St. Michaels Separate School are an easy walk. Shopping is within close proximity as is Western University. (id:60297)
Property Details
| MLS® Number | X12378081 |
| Property Type | Single Family |
| Community Name | East B |
| AmenitiesNearBy | Hospital, Place Of Worship, Public Transit, Schools |
| EquipmentType | Water Heater |
| Features | Wooded Area, Flat Site, Dry, Carpet Free |
| ParkingSpaceTotal | 3 |
| RentalEquipmentType | Water Heater |
| Structure | Patio(s), Porch, Shed |
| ViewType | City View |
Building
| BathroomTotal | 2 |
| BedroomsAboveGround | 3 |
| BedroomsTotal | 3 |
| Age | 51 To 99 Years |
| Amenities | Canopy, Fireplace(s) |
| Appliances | Dryer, Stove, Washer, Refrigerator |
| BasementDevelopment | Unfinished |
| BasementType | Full (unfinished) |
| ConstructionStyleAttachment | Detached |
| CoolingType | Central Air Conditioning |
| ExteriorFinish | Brick, Vinyl Siding |
| FireplacePresent | Yes |
| FireplaceTotal | 1 |
| FireplaceType | Insert |
| FoundationType | Poured Concrete |
| HeatingFuel | Natural Gas |
| HeatingType | Forced Air |
| StoriesTotal | 2 |
| SizeInterior | 1500 - 2000 Sqft |
| Type | House |
| UtilityWater | Municipal Water |
Parking
| Attached Garage | |
| Garage |
Land
| Acreage | No |
| FenceType | Fenced Yard |
| LandAmenities | Hospital, Place Of Worship, Public Transit, Schools |
| LandscapeFeatures | Landscaped |
| Sewer | Sanitary Sewer |
| SizeDepth | 145 Ft |
| SizeFrontage | 62 Ft |
| SizeIrregular | 62 X 145 Ft |
| SizeTotalText | 62 X 145 Ft |
Rooms
| Level | Type | Length | Width | Dimensions |
|---|---|---|---|---|
| Second Level | Bedroom 2 | 7.62 m | 4.11 m | 7.62 m x 4.11 m |
| Second Level | Bedroom 3 | 3.76 m | 2.9 m | 3.76 m x 2.9 m |
| Main Level | Living Room | 5.18 m | 3.76 m | 5.18 m x 3.76 m |
| Main Level | Dining Room | 3.35 m | 3.76 m | 3.35 m x 3.76 m |
| Main Level | Kitchen | 3.51 m | 3.76 m | 3.51 m x 3.76 m |
| Main Level | Den | 3.05 m | 3.66 m | 3.05 m x 3.66 m |
| Main Level | Primary Bedroom | 4.78 m | 3.61 m | 4.78 m x 3.61 m |
| Main Level | Foyer | 1.83 m | 2.29 m | 1.83 m x 2.29 m |
Utilities
| Cable | Installed |
| Electricity | Installed |
| Sewer | Installed |
https://www.realtor.ca/real-estate/28807279/1010-harrison-avenue-london-east-east-b-east-b
Interested?
Contact us for more information
James Smith
Salesperson
THINKING OF SELLING or BUYING?
We Get You Moving!
Contact Us

About Steve & Julia
With over 40 years of combined experience, we are dedicated to helping you find your dream home with personalized service and expertise.
© 2025 Wiggett Properties. All Rights Reserved. | Made with ❤️ by Jet Branding
