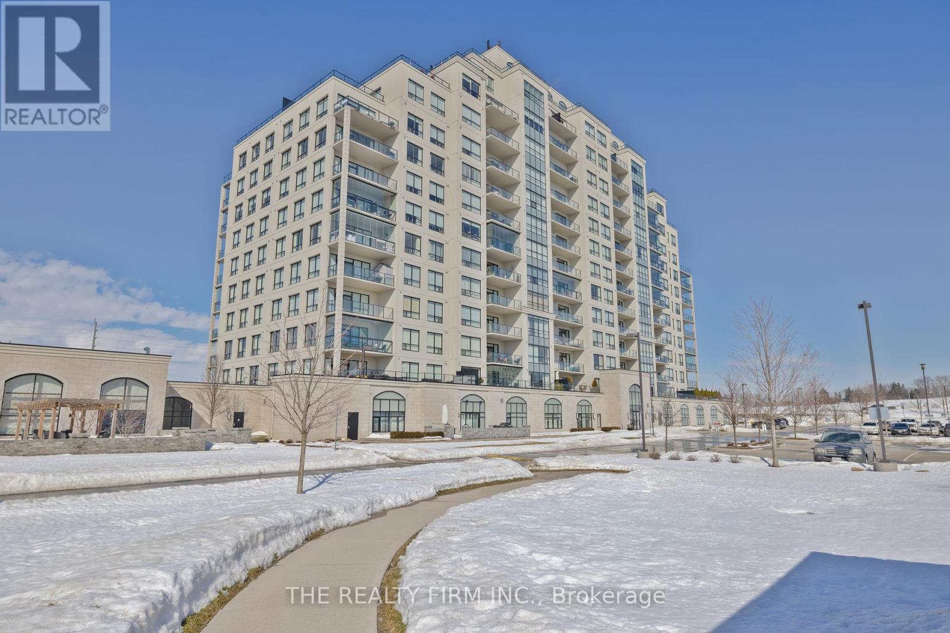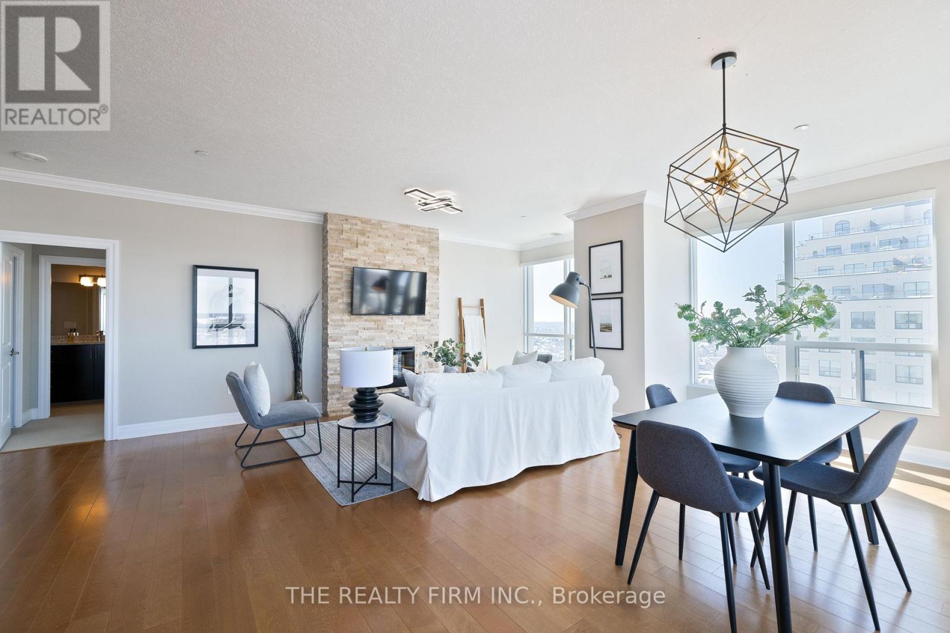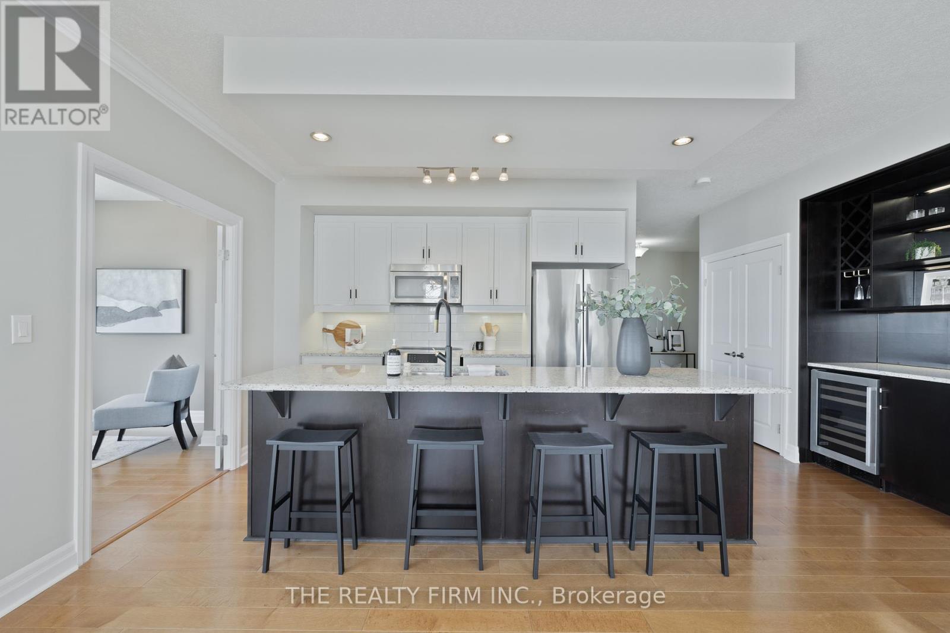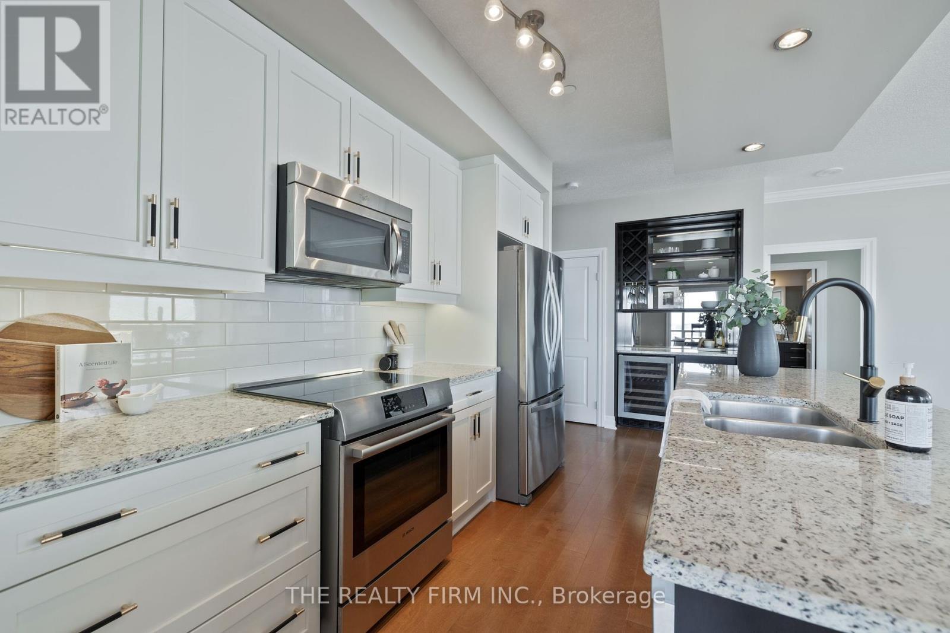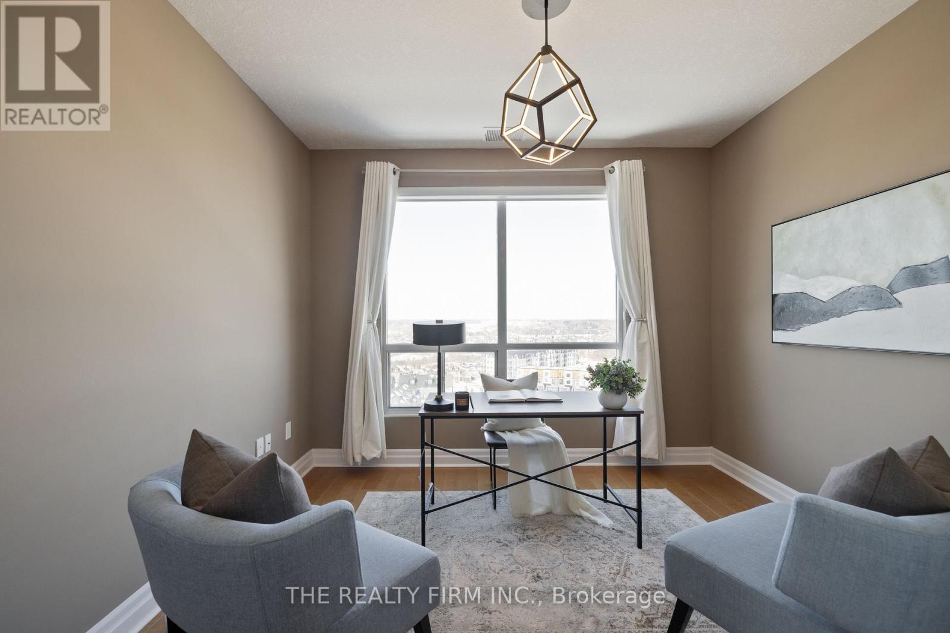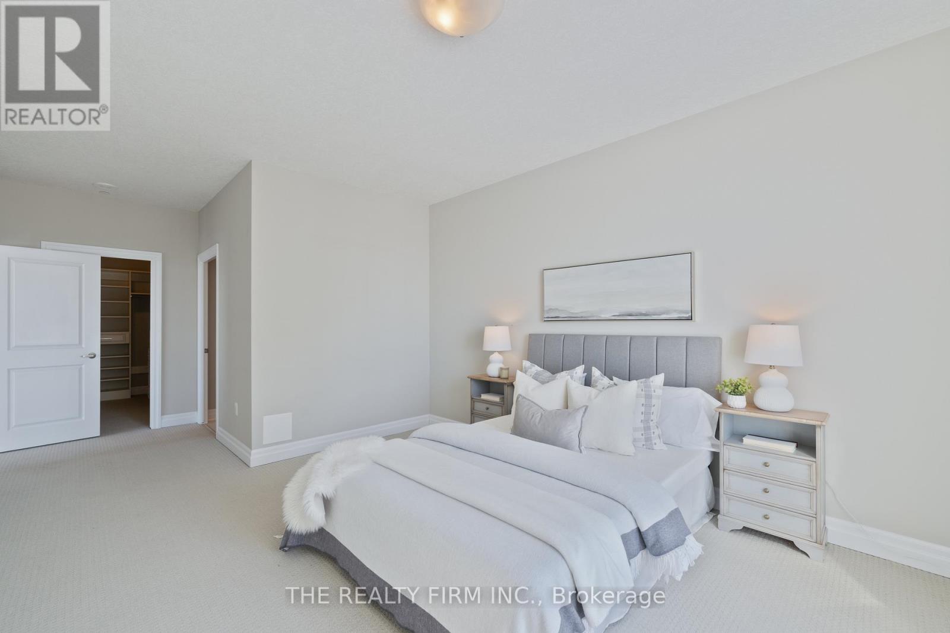1011 - 240 Villagewalk Boulevard, London, Ontario N6G 0P6 (27965431)
1011 - 240 Villagewalk Boulevard London, Ontario N6G 0P6
$829,900Maintenance, Heat, Water, Common Area Maintenance
$708.02 Monthly
Maintenance, Heat, Water, Common Area Maintenance
$708.02 MonthlyElevate your lifestyle in this stunning 10th floor condo, where sophisticated design meets breathtaking panoramic views to the north and west. This exquisite 2 bedroom + den, 2 bathroom condo offers the epitome of low-maintenance, luxury lifestyle. Designed with high ceilings and an open-concept layout, the space is bathed in natural light, creating a warm and inviting ambiance. The upgraded kitchen is a chef's dream, featuring granite countertops, stainless steel appliances, spacious island, and custom built-in bar with beverage fridge -- perfect for entertaining. The bright living and dining area showcases a striking stone fireplace, complemented by sliding patio doors leading to your north-facing balcony. The primary suite is a private oasis with a custom walk-in closet and a spa-inspired ensuite, complete with a glass-enclosed tiled shower and separate air-bubble soaker tub. A spacious second bedroom and a versatile den -- perfect for a home office or 3rd bedroom. Enjoy the convenience of an in-suite laundry room with storage, tiled foyer and two underground parking spaces plus an indoor storage locker. Unparalleled lifestyle amenities include a golf simulator, gym, indoor pool, theatre room, and more. Located just minutes north of Masonville Mall, you are surrounded by top-tier shopping, dining, and essentials -- everything you need, just around the corner. Luxury, convenience, and comfort await -- schedule your private viewing today! (id:60297)
Property Details
| MLS® Number | X11993844 |
| Property Type | Single Family |
| Community Name | North R |
| AmenitiesNearBy | Place Of Worship, Park, Hospital, Schools |
| CommunityFeatures | Pet Restrictions |
| Features | Elevator, Balcony, In Suite Laundry |
| ParkingSpaceTotal | 2 |
Building
| BathroomTotal | 2 |
| BedroomsAboveGround | 2 |
| BedroomsTotal | 2 |
| Amenities | Exercise Centre, Storage - Locker |
| Appliances | Dishwasher, Dryer, Microwave, Range, Stove, Washer, Refrigerator |
| CoolingType | Wall Unit |
| ExteriorFinish | Concrete, Stucco |
| FireProtection | Smoke Detectors |
| FireplacePresent | Yes |
| FireplaceTotal | 1 |
| HeatingFuel | Natural Gas |
| HeatingType | Forced Air |
| SizeInterior | 1600 - 1799 Sqft |
| Type | Apartment |
Parking
| Underground | |
| Garage |
Land
| Acreage | No |
| LandAmenities | Place Of Worship, Park, Hospital, Schools |
Rooms
| Level | Type | Length | Width | Dimensions |
|---|---|---|---|---|
| Main Level | Kitchen | 3.64 m | 5.78 m | 3.64 m x 5.78 m |
| Main Level | Living Room | 5.65 m | 6.34 m | 5.65 m x 6.34 m |
| Main Level | Den | 3.47 m | 3.27 m | 3.47 m x 3.27 m |
| Main Level | Bedroom | 3.08 m | 6.27 m | 3.08 m x 6.27 m |
| Main Level | Bathroom | 1.6 m | 3.21 m | 1.6 m x 3.21 m |
| Main Level | Primary Bedroom | 6.98 m | 3.8 m | 6.98 m x 3.8 m |
| Main Level | Bathroom | 4.3 m | 1.77 m | 4.3 m x 1.77 m |
https://www.realtor.ca/real-estate/27965431/1011-240-villagewalk-boulevard-london-north-r
Interested?
Contact us for more information
Nick Davies
Broker
Andrea Davies
Broker
THINKING OF SELLING or BUYING?
We Get You Moving!
Contact Us

About Steve & Julia
With over 40 years of combined experience, we are dedicated to helping you find your dream home with personalized service and expertise.
© 2025 Wiggett Properties. All Rights Reserved. | Made with ❤️ by Jet Branding

