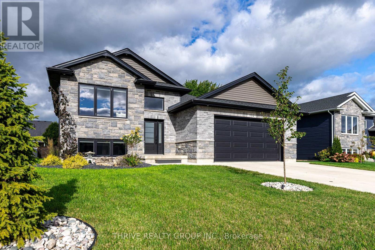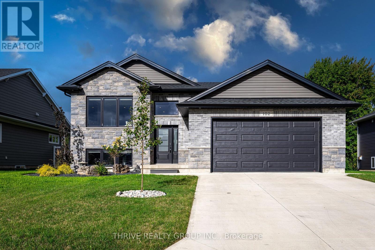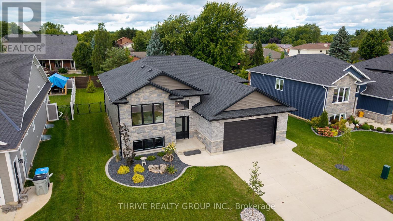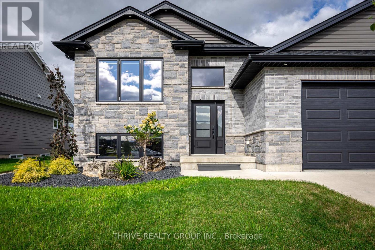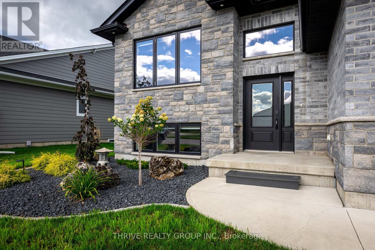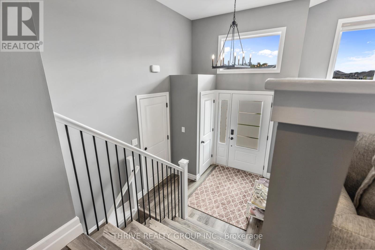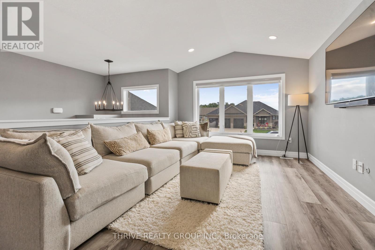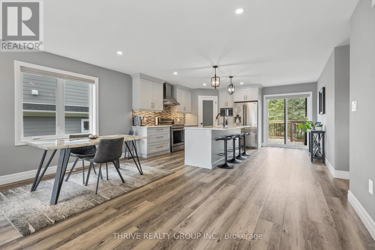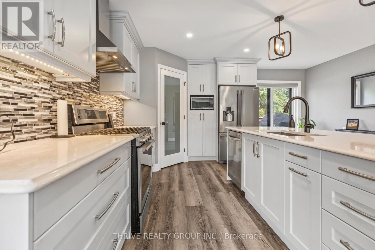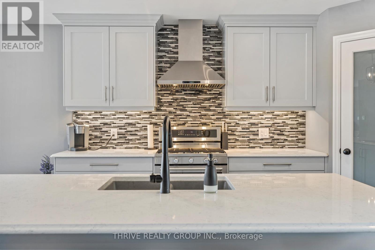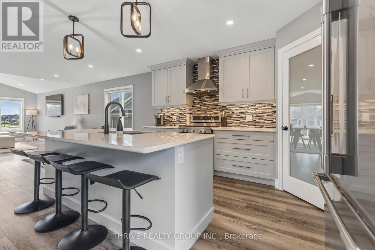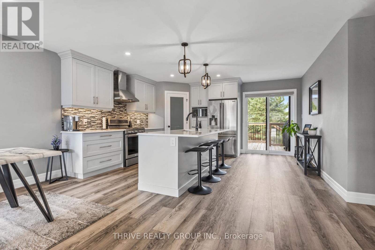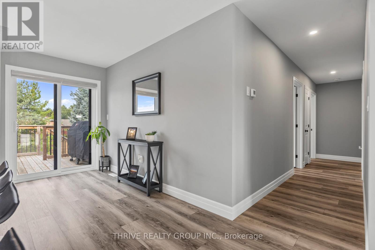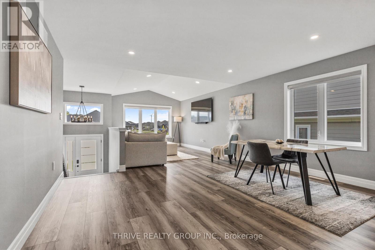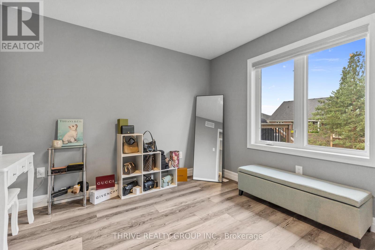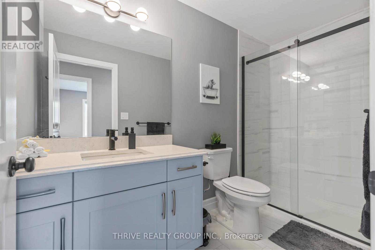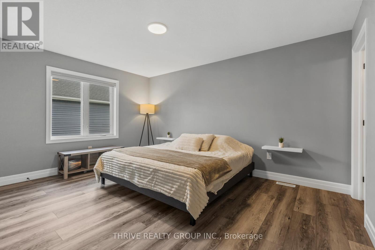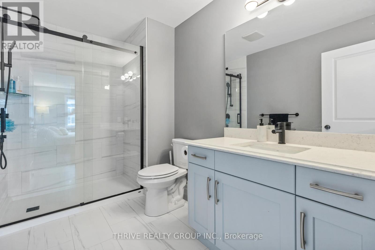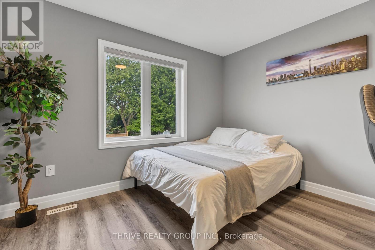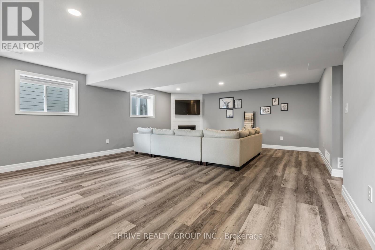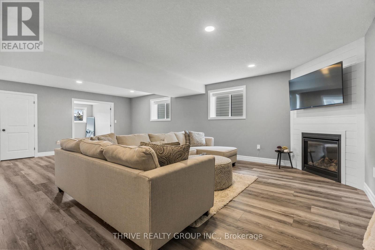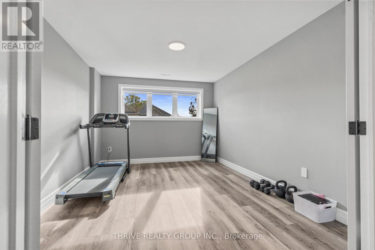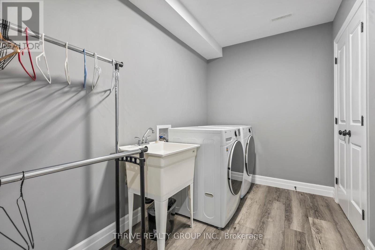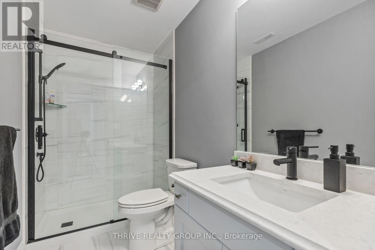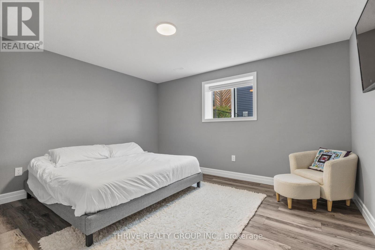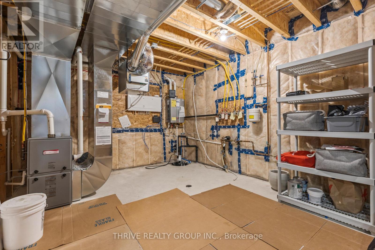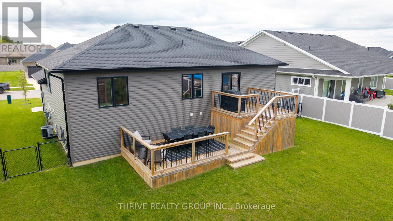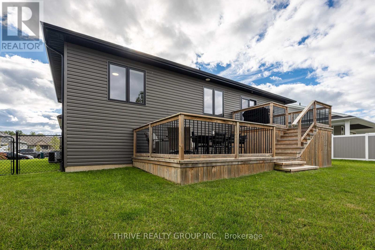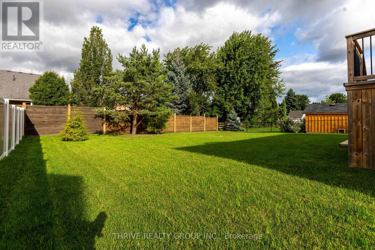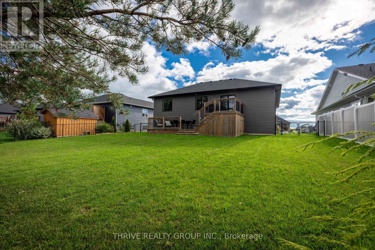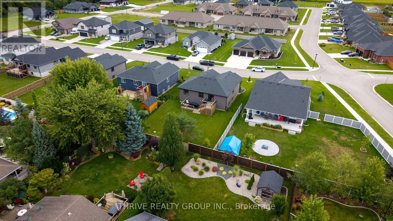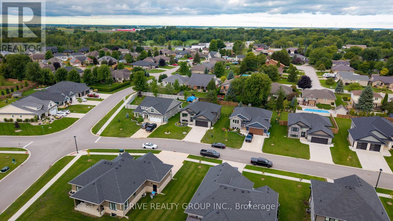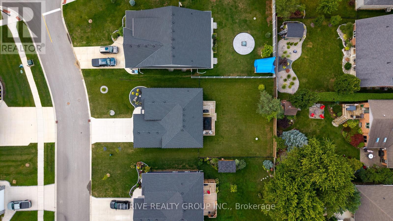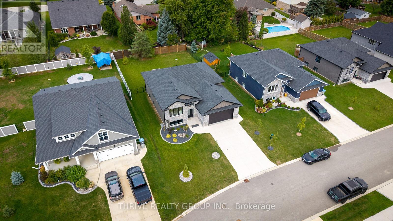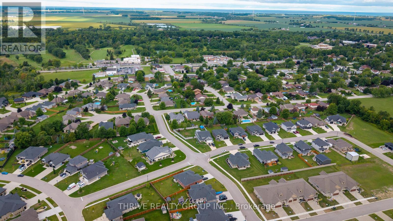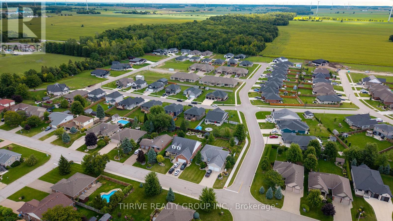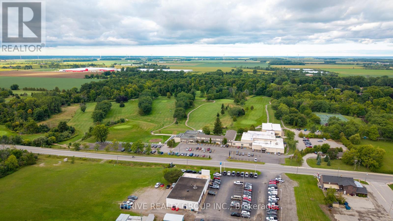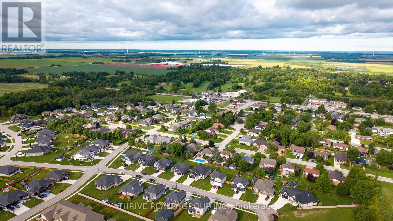102 Phibbs Street, Lambton Shores, Ontario N0N 1J0 (28849129)
102 Phibbs Street Lambton Shores, Ontario N0N 1J0
$689,000
Welcome to 102 Phibbs Street, a modern raised bungalow that offers both style and versatility in one of Forests most desirable neighbourhoods. With five bedrooms and three full bathrooms, this thoughtfully designed home provides plenty of room for families, professionals, or multi-generational living. The main floor boasts an inviting open-concept layout with bright, modern finishes and a private primary bedroom complete with a walk-in closet and stunning ensuite! The fully finished lower level adds incredible value with its spacious rec room featuring a cozy gas fireplace, two additional bedrooms, and a full bathroom! With its generous square footage and separate layout, the lower level is ideal for a future in-law suite or mortgage helper, offering endless possibilities. Outdoors, enjoy a professionally landscaped oversized yard, fully fenced for privacy and complete with a two-tier deck perfect for entertaining. The home also features a double car garage and is tucked away on a quiet, upscale street, offering both convenience and peace of mind. Move-in ready and built for todays lifestyle, 102 Phibbs Street is a rare opportunity to own detached under 5 year old home for less than $700k. (id:60297)
Property Details
| MLS® Number | X12397472 |
| Property Type | Single Family |
| Community Name | Lambton Shores |
| EquipmentType | Water Heater |
| Features | Carpet Free |
| ParkingSpaceTotal | 6 |
| RentalEquipmentType | Water Heater |
| Structure | Deck |
Building
| BathroomTotal | 3 |
| BedroomsAboveGround | 3 |
| BedroomsBelowGround | 2 |
| BedroomsTotal | 5 |
| Amenities | Fireplace(s) |
| Appliances | Dishwasher, Dryer, Stove, Washer, Refrigerator |
| ArchitecturalStyle | Raised Bungalow |
| BasementDevelopment | Finished |
| BasementType | Full (finished) |
| ConstructionStyleAttachment | Detached |
| CoolingType | Central Air Conditioning, Ventilation System |
| ExteriorFinish | Brick, Shingles |
| FireplacePresent | Yes |
| FireplaceTotal | 1 |
| FoundationType | Concrete |
| HeatingFuel | Natural Gas |
| HeatingType | Forced Air |
| StoriesTotal | 1 |
| SizeInterior | 1500 - 2000 Sqft |
| Type | House |
| UtilityWater | Municipal Water |
Parking
| Attached Garage | |
| Garage |
Land
| Acreage | No |
| FenceType | Fenced Yard |
| Sewer | Sanitary Sewer |
| SizeDepth | 133 Ft |
| SizeFrontage | 66 Ft |
| SizeIrregular | 66 X 133 Ft |
| SizeTotalText | 66 X 133 Ft |
Rooms
| Level | Type | Length | Width | Dimensions |
|---|---|---|---|---|
| Lower Level | Bedroom 4 | 3.68 m | 3.68 m | 3.68 m x 3.68 m |
| Lower Level | Bedroom 5 | 4.6 m | 4.6 m | 4.6 m x 4.6 m |
| Upper Level | Kitchen | 6.15 m | 4.6 m | 6.15 m x 4.6 m |
| Upper Level | Living Room | 7.67 m | 4.6 m | 7.67 m x 4.6 m |
| Upper Level | Primary Bedroom | 3.71 m | 4.62 m | 3.71 m x 4.62 m |
| Upper Level | Bedroom 2 | 3.71 m | 4.62 m | 3.71 m x 4.62 m |
| Upper Level | Bedroom 3 | 3.68 m | 3.68 m | 3.68 m x 3.68 m |
https://www.realtor.ca/real-estate/28849129/102-phibbs-street-lambton-shores-lambton-shores
Interested?
Contact us for more information
Dylan Coburn
Salesperson
THINKING OF SELLING or BUYING?
We Get You Moving!
Contact Us

About Steve & Julia
With over 40 years of combined experience, we are dedicated to helping you find your dream home with personalized service and expertise.
© 2025 Wiggett Properties. All Rights Reserved. | Made with ❤️ by Jet Branding
