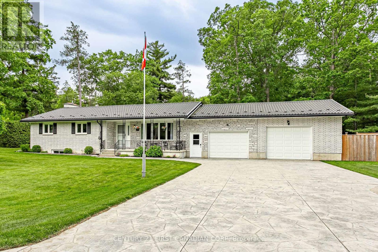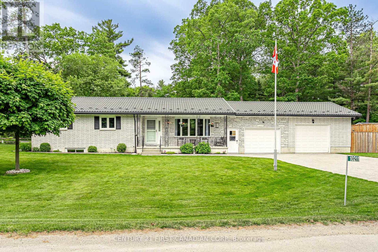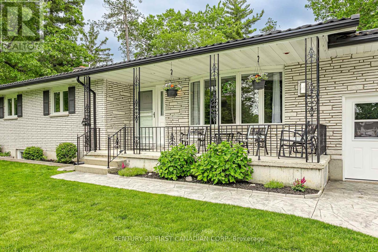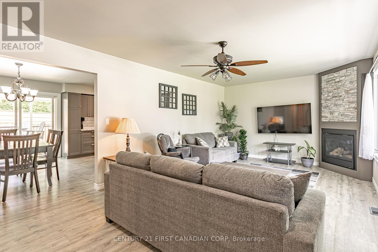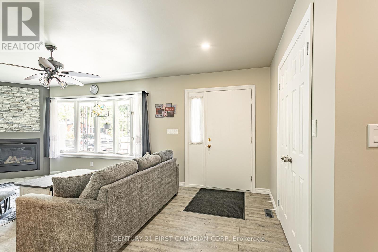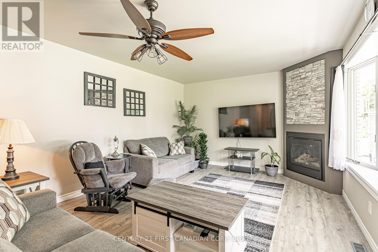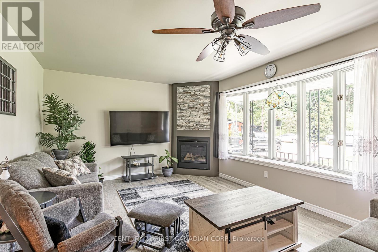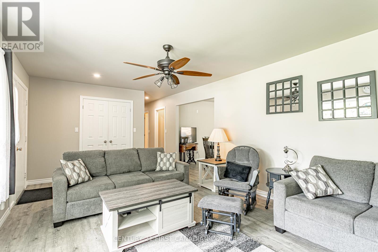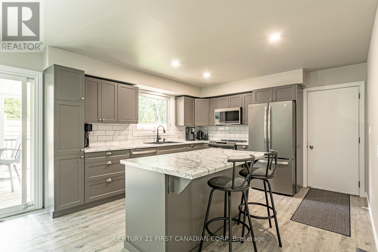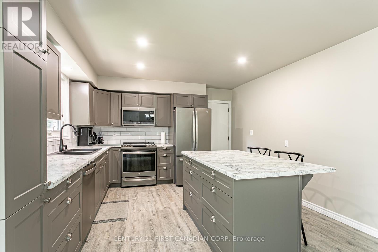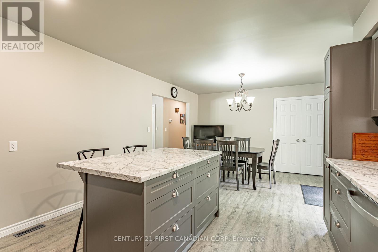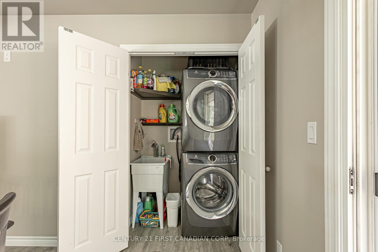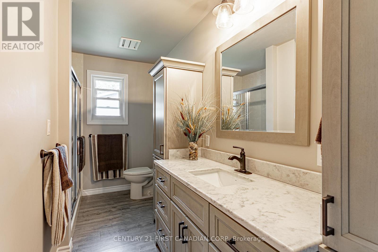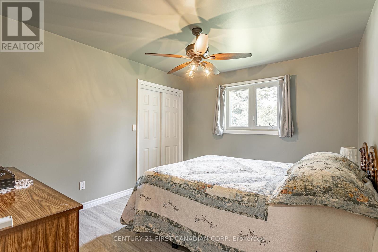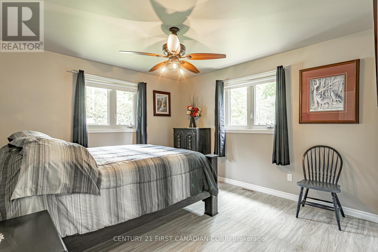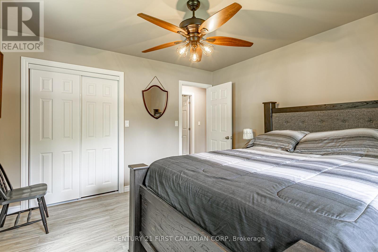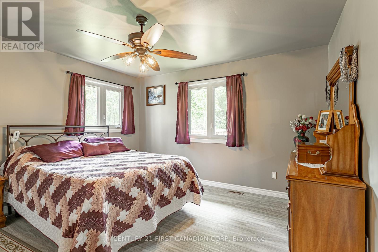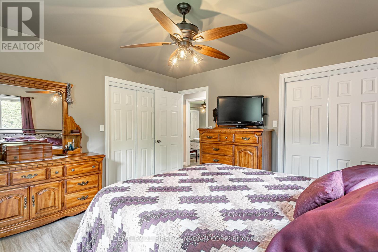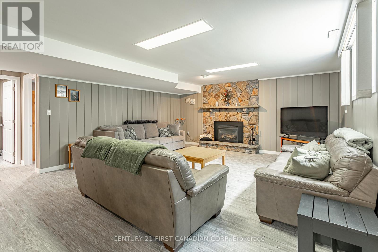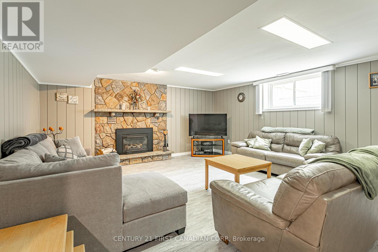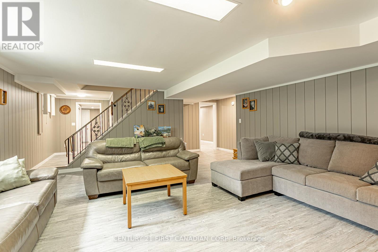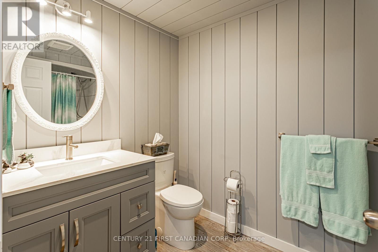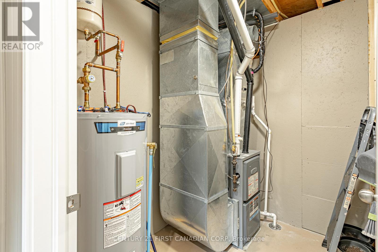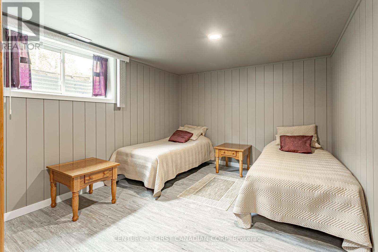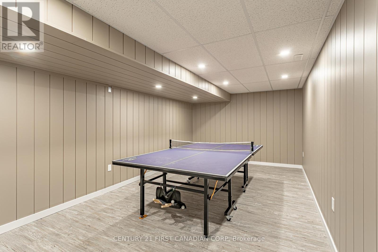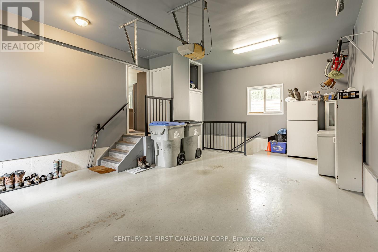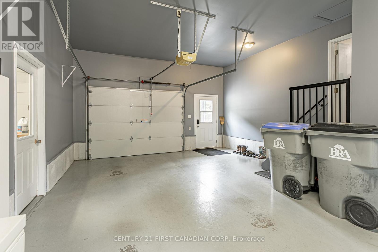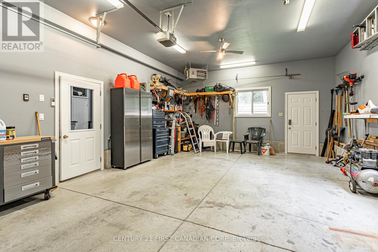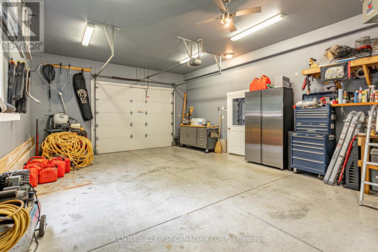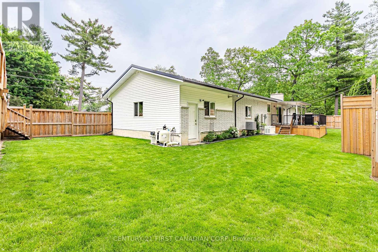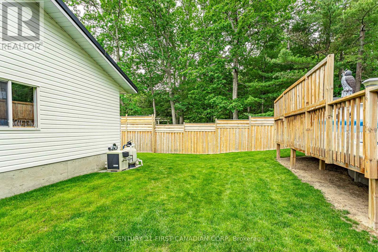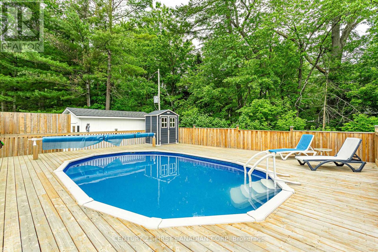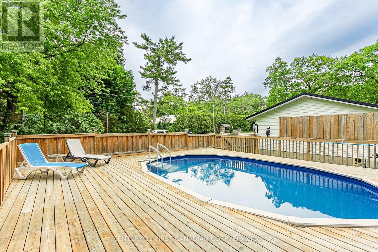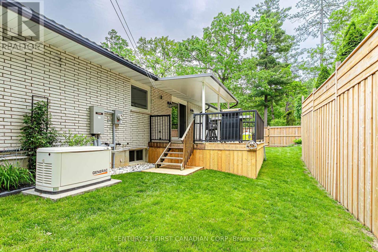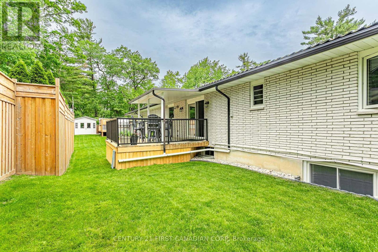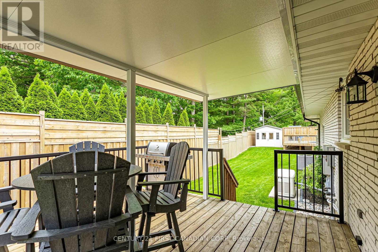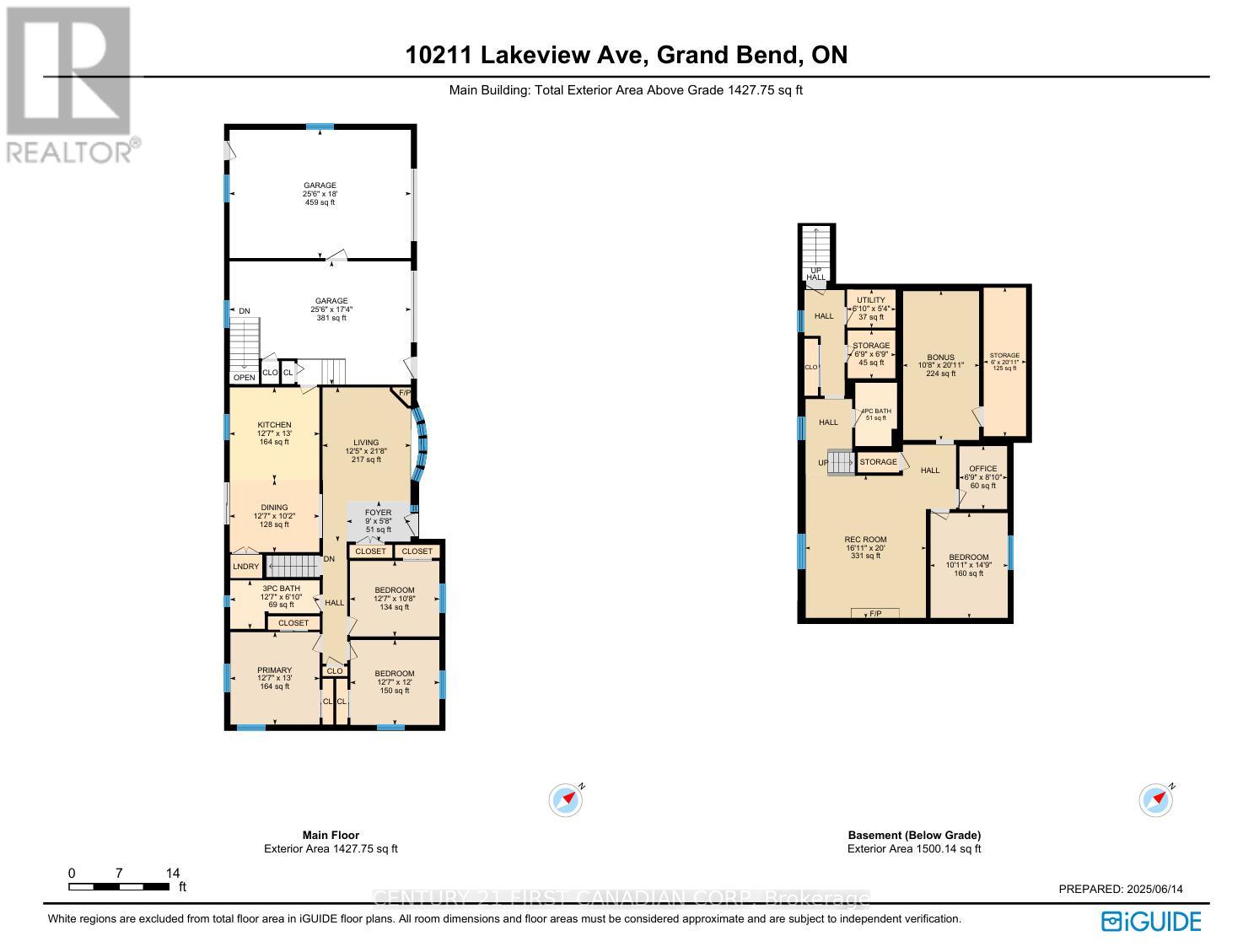10211 Lakeview Avenue, Lambton Shores (Grand Bend), Ontario N0M 1T0 (28469460)
10211 Lakeview Avenue Lambton Shores, Ontario N0M 1T0
$1,050,000
Home or home away from home, 10211 Lakeview Ave in beautiful Grand Bend is just what you and your family needs! This sprawling, tastefully updated 3+1 bedroom, 2 full bathroom (1 on each floor) bungalow is complete with a separate access to the lower level, 2 vehicle garage with one bay oversized for a boater/outdoors person/handman's dream garage including an overhead gas heater. Not to mention a cozy gas fireplace on each floor, an open kitchen perfect for entertaining, Generac generator, covered porch, stamped concrete driveway, fully fenced backyard with a bonus 16ft x10ft storage shed and a 24ft x 15ft pool complete with an expansive, very private sundeck to enjoy a relaxing, peaceful swim after a day at the many beaches that Grand Bend has to offer which are only moments away! (id:60297)
Property Details
| MLS® Number | X12220970 |
| Property Type | Single Family |
| Community Name | Grand Bend |
| ParkingSpaceTotal | 6 |
| PoolType | Above Ground Pool |
Building
| BathroomTotal | 2 |
| BedroomsAboveGround | 4 |
| BedroomsTotal | 4 |
| Amenities | Fireplace(s) |
| Appliances | Garage Door Opener Remote(s), Dishwasher, Water Heater, Microwave, Stove, Refrigerator |
| ArchitecturalStyle | Bungalow |
| BasementDevelopment | Finished |
| BasementType | N/a (finished) |
| ConstructionStyleAttachment | Detached |
| CoolingType | Central Air Conditioning |
| ExteriorFinish | Brick |
| FireplacePresent | Yes |
| FireplaceTotal | 2 |
| FoundationType | Poured Concrete |
| HeatingFuel | Natural Gas |
| HeatingType | Forced Air |
| StoriesTotal | 1 |
| SizeInterior | 1100 - 1500 Sqft |
| Type | House |
| UtilityWater | Municipal Water |
Parking
| Attached Garage | |
| Garage |
Land
| Acreage | No |
| Sewer | Septic System |
| SizeDepth | 180 Ft |
| SizeFrontage | 84 Ft |
| SizeIrregular | 84 X 180 Ft |
| SizeTotalText | 84 X 180 Ft |
Rooms
| Level | Type | Length | Width | Dimensions |
|---|---|---|---|---|
| Basement | Cold Room | 6.36 m | 1.82 m | 6.36 m x 1.82 m |
| Basement | Recreational, Games Room | 6.1 m | 5.15 m | 6.1 m x 5.15 m |
| Basement | Bedroom 4 | 4.5 m | 3.32 m | 4.5 m x 3.32 m |
| Basement | Office | 2.71 m | 2.05 m | 2.71 m x 2.05 m |
| Basement | Den | 6.39 m | 3.26 m | 6.39 m x 3.26 m |
| Main Level | Kitchen | 3.97 m | 3.85 m | 3.97 m x 3.85 m |
| Main Level | Living Room | 6.6 m | 3.78 m | 6.6 m x 3.78 m |
| Main Level | Dining Room | 3.85 m | 3.1 m | 3.85 m x 3.1 m |
| Main Level | Primary Bedroom | 3.97 m | 3.83 m | 3.97 m x 3.83 m |
| Main Level | Bedroom 2 | 3.84 m | 3.24 m | 3.84 m x 3.24 m |
| Main Level | Bedroom 3 | 3.82 m | 3.65 m | 3.82 m x 3.65 m |
Interested?
Contact us for more information
Jessica Stathopoulos
Salesperson
THINKING OF SELLING or BUYING?
We Get You Moving!
Contact Us

About Steve & Julia
With over 40 years of combined experience, we are dedicated to helping you find your dream home with personalized service and expertise.
© 2025 Wiggett Properties. All Rights Reserved. | Made with ❤️ by Jet Branding
