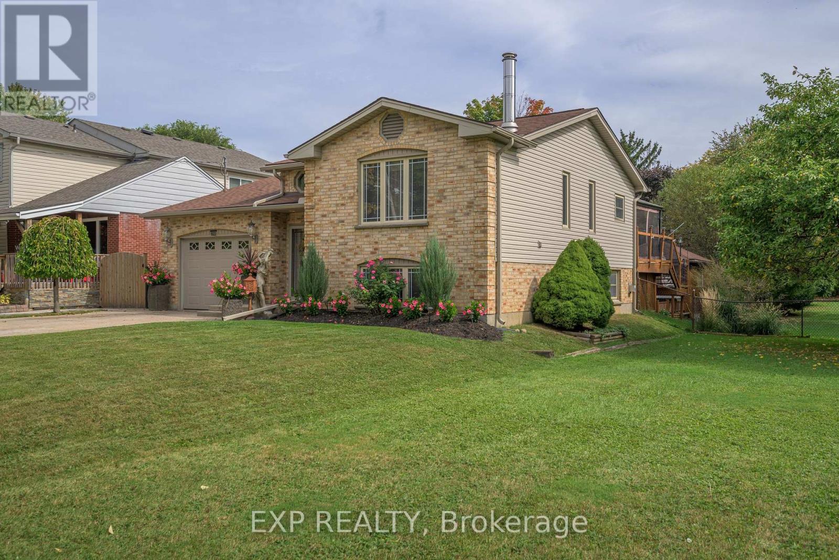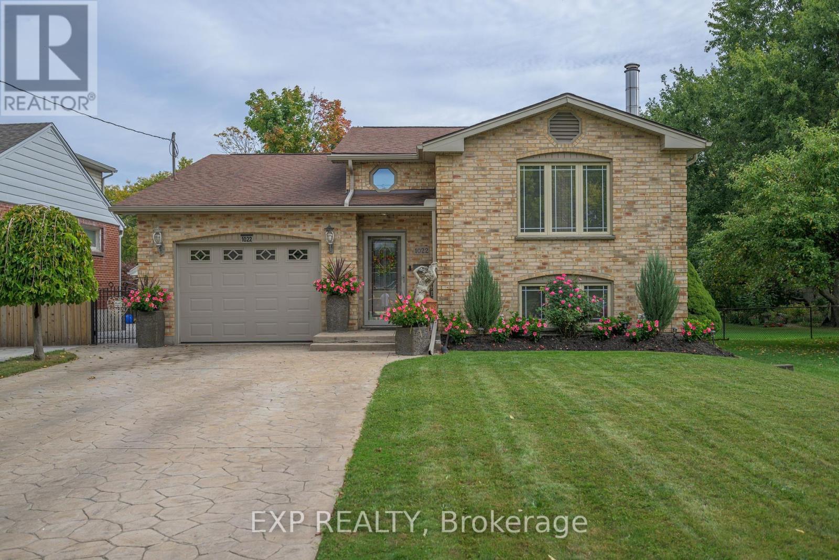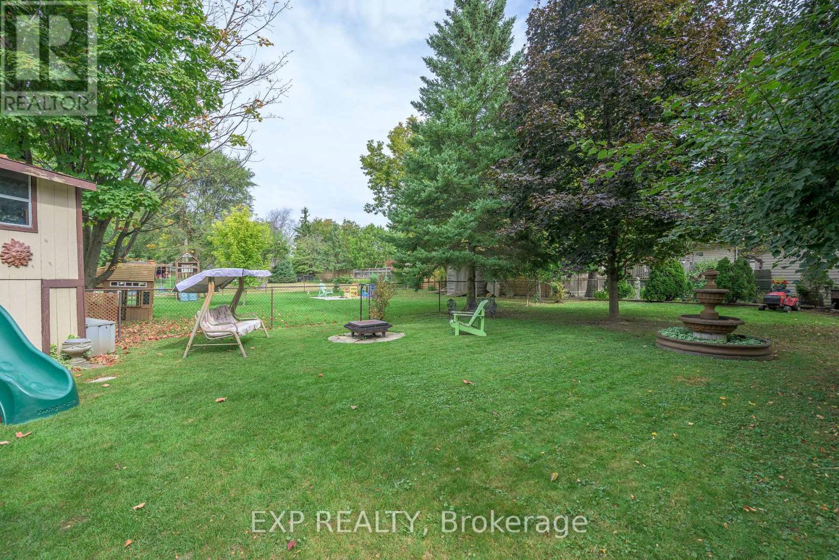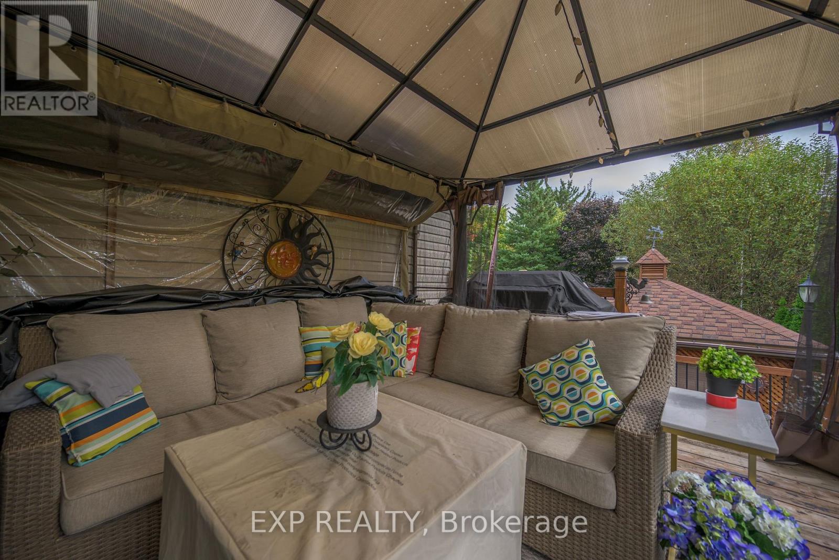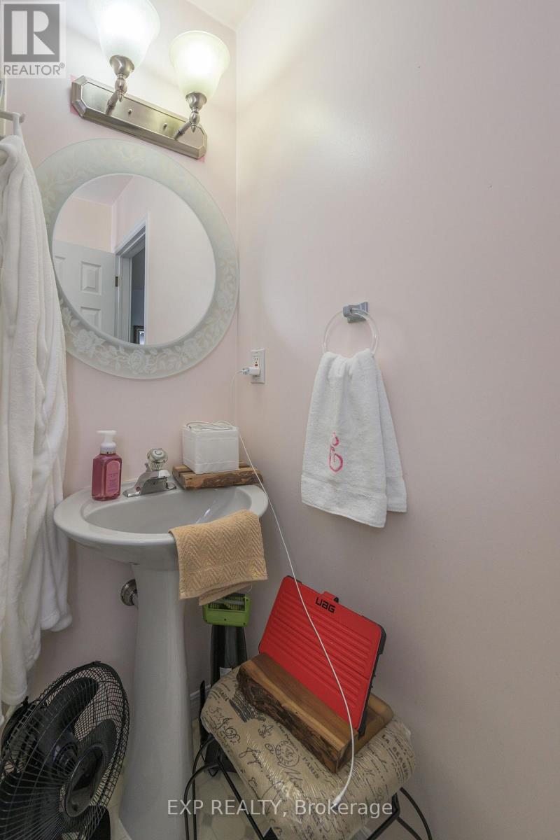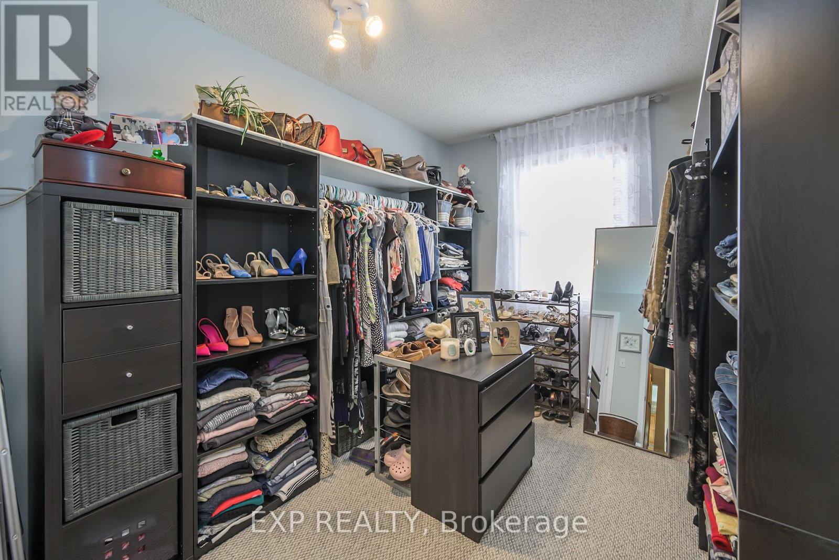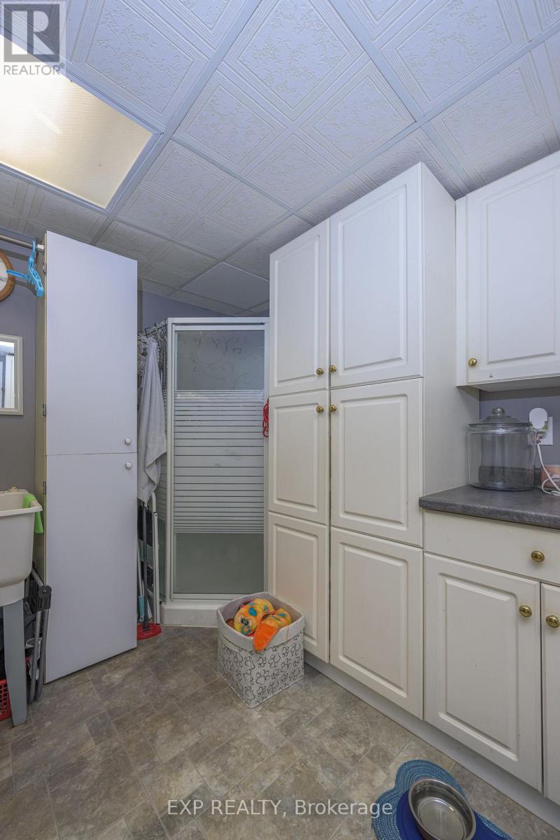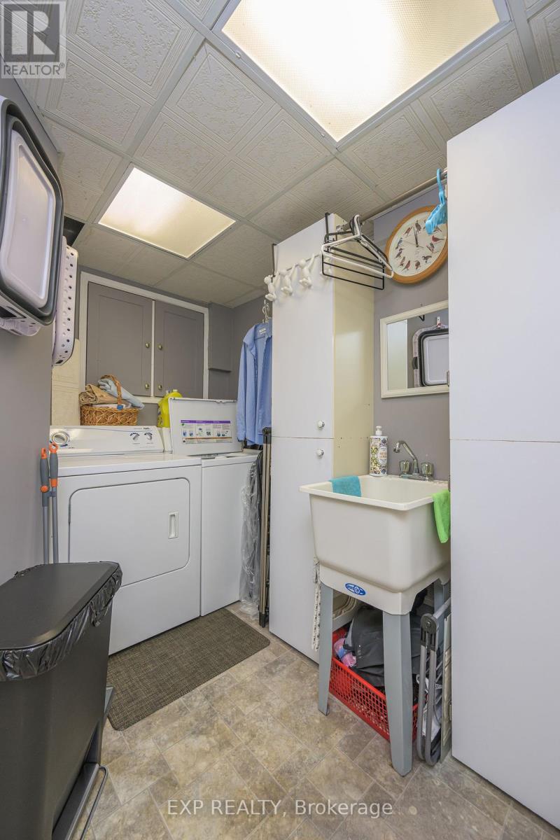1022 Willow Drive, London, Ontario N6E 1P3 (27450422)
1022 Willow Drive London, Ontario N6E 1P3
$765,000
FIVE BEDROOM FAMILY HOME OR INVESTMENT OPPORTUNITY! Well cared for and spotless home on huge lot! Basement with separate entrance, recently renovated with two large bedrooms, bathroom and roughed in kitchen. Easily converted into rental unit or in-law suite. Many recent updates including furnace & AC (2021), fascia, eaves & siding (2021), main bathroom (2022), lower level family room (2023). Main floor features cozy living room with wood burning fireplace, formal dining room, oak eat-in kitchen with sliding doors to deck & gazebo, master with 3 pc ensuite. Backyard is beautiful, with huge stamped concrete patio, 12x12 workshop/shed, pond, playhouse, firepit and landscaped gardens. Attached garage and stamped concrete driveway with parking for six vehicles! Close to shopping, nature trails, the hospital and with easy access to the 401, you'll love this convenient yet quiet location. Book your showing today! (id:60297)
Property Details
| MLS® Number | X9361614 |
| Property Type | Single Family |
| Community Name | South Y |
| EquipmentType | None |
| Features | Flat Site, Sump Pump |
| ParkingSpaceTotal | 7 |
| RentalEquipmentType | None |
| Structure | Patio(s), Deck, Shed, Workshop |
Building
| BathroomTotal | 3 |
| BedroomsAboveGround | 3 |
| BedroomsBelowGround | 2 |
| BedroomsTotal | 5 |
| Amenities | Fireplace(s) |
| Appliances | Garage Door Opener Remote(s), Water Heater, Blinds |
| ArchitecturalStyle | Raised Bungalow |
| BasementDevelopment | Finished |
| BasementFeatures | Separate Entrance |
| BasementType | N/a (finished) |
| ConstructionStyleAttachment | Detached |
| CoolingType | Central Air Conditioning |
| ExteriorFinish | Brick, Vinyl Siding |
| FireProtection | Alarm System |
| FireplacePresent | Yes |
| FireplaceTotal | 2 |
| FoundationType | Poured Concrete |
| HalfBathTotal | 1 |
| HeatingFuel | Natural Gas |
| HeatingType | Forced Air |
| StoriesTotal | 1 |
| SizeInterior | 1999.983 - 2499.9795 Sqft |
| Type | House |
| UtilityWater | Municipal Water |
Parking
| Attached Garage |
Land
| Acreage | No |
| LandscapeFeatures | Landscaped |
| Sewer | Sanitary Sewer |
| SizeDepth | 208 Ft |
| SizeFrontage | 47 Ft ,7 In |
| SizeIrregular | 47.6 X 208 Ft |
| SizeTotalText | 47.6 X 208 Ft|under 1/2 Acre |
| ZoningDescription | R1-4 |
Rooms
| Level | Type | Length | Width | Dimensions |
|---|---|---|---|---|
| Lower Level | Family Room | 6.32 m | 5.53 m | 6.32 m x 5.53 m |
| Lower Level | Bedroom | 4.62 m | 3.32 m | 4.62 m x 3.32 m |
| Lower Level | Bedroom | 3.91 m | 3.35 m | 3.91 m x 3.35 m |
| Lower Level | Mud Room | 1.75 m | 2.31 m | 1.75 m x 2.31 m |
| Main Level | Living Room | 4.72 m | 3.63 m | 4.72 m x 3.63 m |
| Main Level | Bathroom | Measurements not available | ||
| Main Level | Dining Room | 2.69 m | 3.63 m | 2.69 m x 3.63 m |
| Main Level | Kitchen | 3.43 m | 3.63 m | 3.43 m x 3.63 m |
| Main Level | Primary Bedroom | 4.57 m | 3.91 m | 4.57 m x 3.91 m |
| Main Level | Bedroom 2 | 4.57 m | 2.84 m | 4.57 m x 2.84 m |
| Main Level | Bedroom 3 | 3.17 m | 2.41 m | 3.17 m x 2.41 m |
Utilities
| Sewer | Installed |
https://www.realtor.ca/real-estate/27450422/1022-willow-drive-london-south-y
Interested?
Contact us for more information
Lyndsey Hayward
Salesperson
THINKING OF SELLING or BUYING?
Let’s start the conversation.
Contact Us

Important Links
About Steve & Julia
With over 40 years of combined experience, we are dedicated to helping you find your dream home with personalized service and expertise.
© 2024 Wiggett Properties. All Rights Reserved. | Made with ❤️ by Jet Branding
