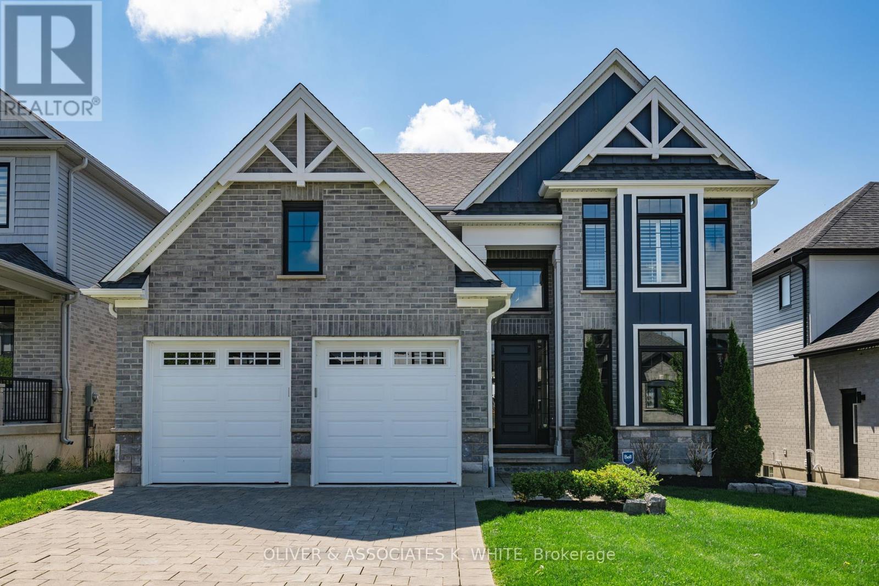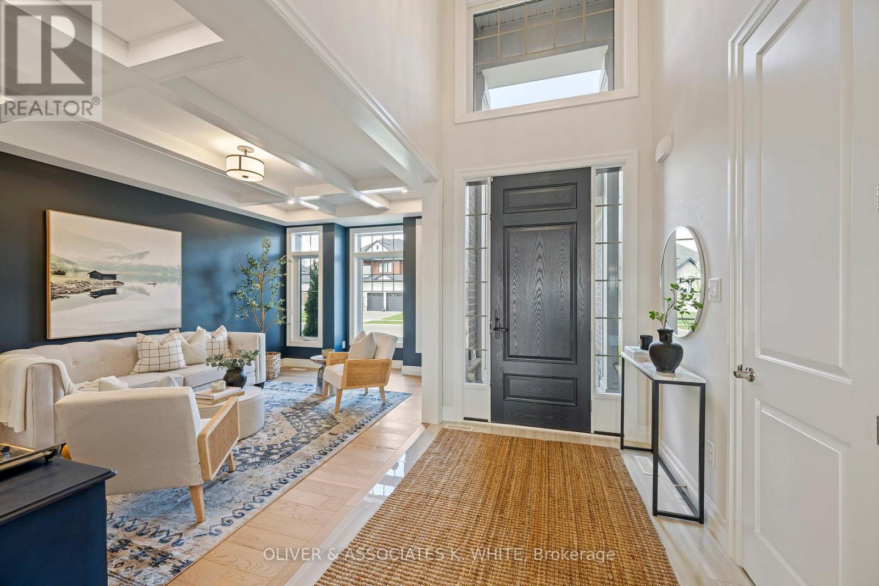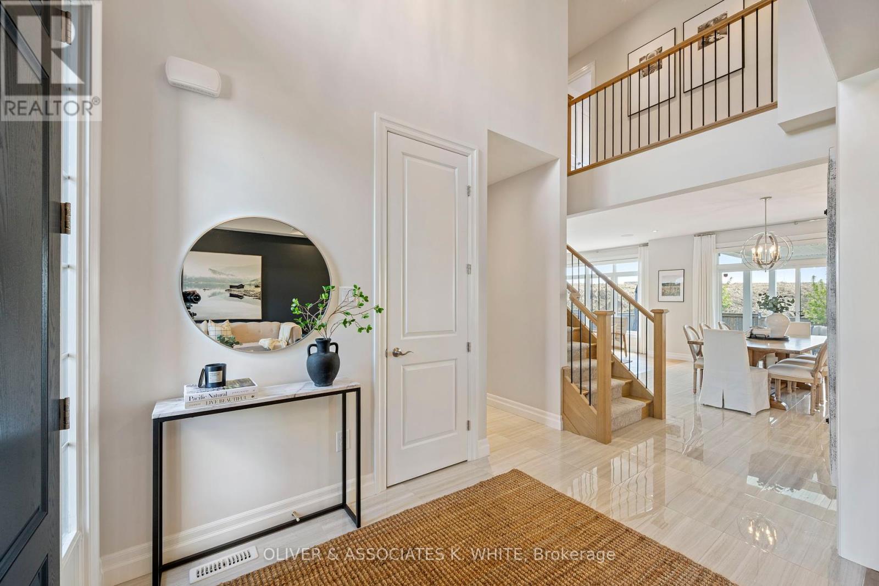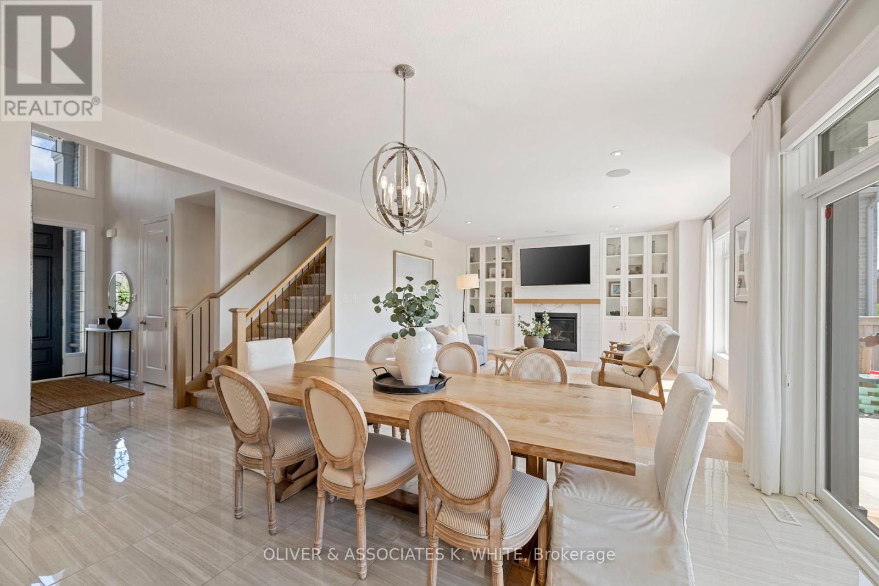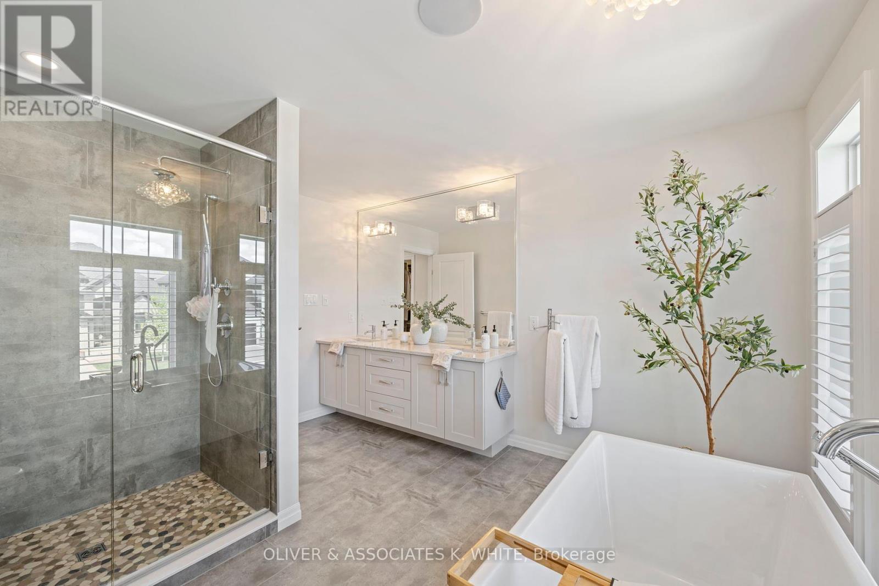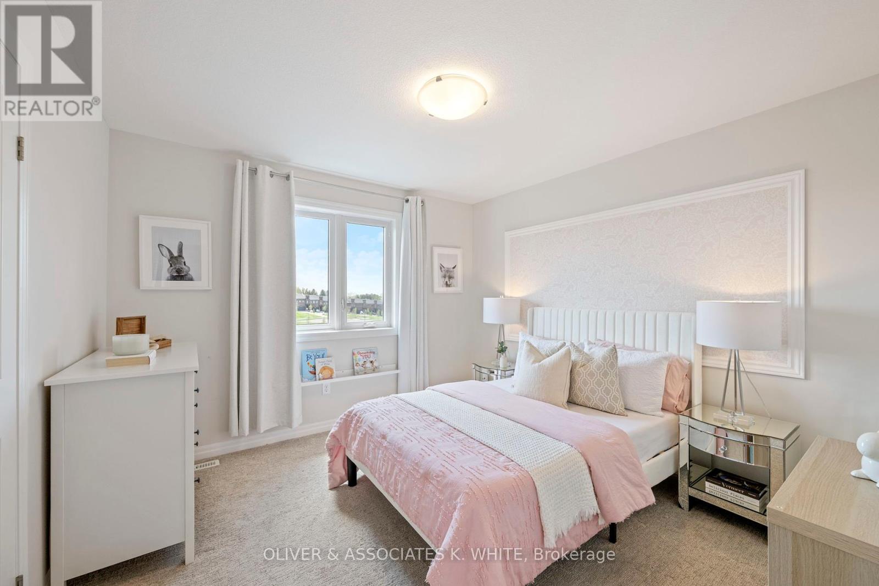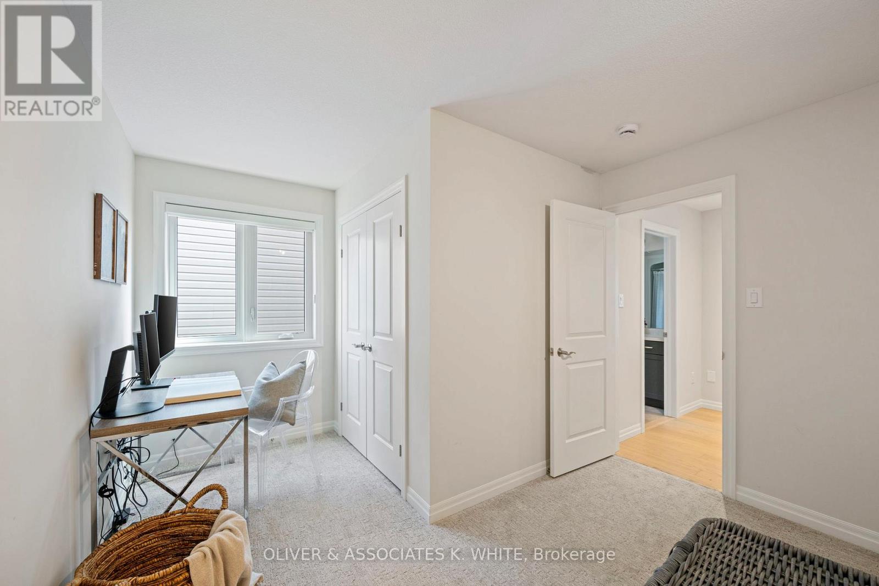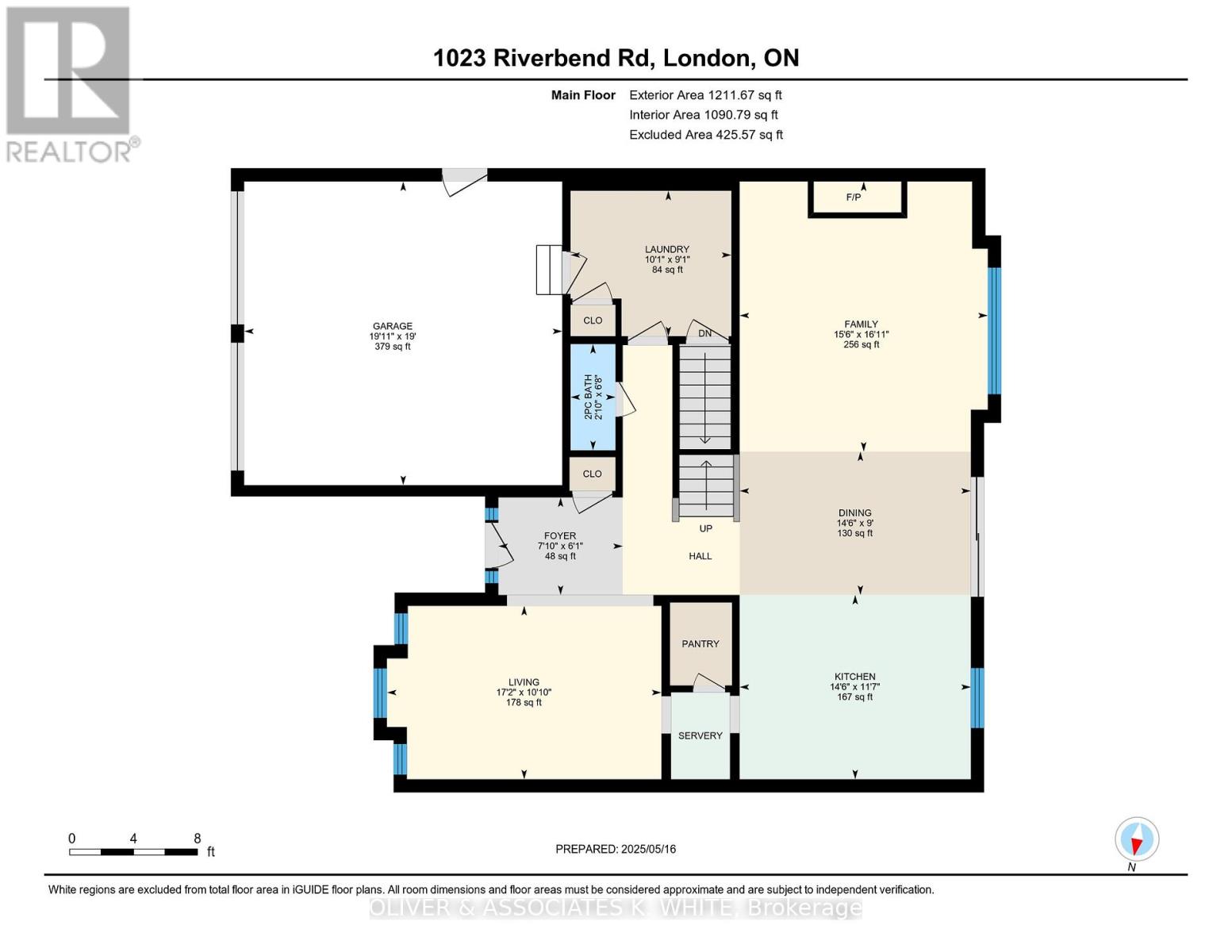1023 Riverbend Road, London South (South B), Ontario N6K 4Z3 (28323814)
1023 Riverbend Road London South, Ontario N6K 4Z3
$1,125,000
Better than new! This Saratoga built home is ready to move-in and enjoy. Bright and airy entrance foyer that overlooks the Living Room (could also be used as a formal Dining Room with Butler pantry access) with stunning vaulted ceiling. Bright white kitchen with stainless steel appliances, centre island with breakfast bar and separate Butler's pantry for additional storage. Kitchen overlooks the eating area, which leads to the Great Room - the perfect space for entertaining. Large Great Room with beautiful fireplace feature. Convenient main floor laundry. Upper level offers 4 spacious bedrooms including a Primary Suite with a large walk-in closet that leads to spa-like ensuite that features a walk-in glass shower and freestanding bathtub. Beautiful, fully-fenced backyard with covered deck, stone patio areas and lovely landscaping. Fantastic location in Warbler Woods that is close to West5, several parks and nature trails. (id:60297)
Property Details
| MLS® Number | X12153602 |
| Property Type | Single Family |
| Community Name | South B |
| AmenitiesNearBy | Park |
| CommunityFeatures | Community Centre |
| EquipmentType | Water Heater |
| ParkingSpaceTotal | 6 |
| RentalEquipmentType | Water Heater |
| Structure | Deck, Patio(s) |
Building
| BathroomTotal | 3 |
| BedroomsAboveGround | 4 |
| BedroomsTotal | 4 |
| Age | 0 To 5 Years |
| Amenities | Fireplace(s) |
| Appliances | Garage Door Opener Remote(s), Dishwasher, Dryer, Stove, Washer, Refrigerator |
| BasementDevelopment | Unfinished |
| BasementType | Full (unfinished) |
| ConstructionStyleAttachment | Detached |
| CoolingType | Central Air Conditioning |
| ExteriorFinish | Brick |
| FireplacePresent | Yes |
| FireplaceTotal | 1 |
| FoundationType | Concrete |
| HalfBathTotal | 1 |
| HeatingFuel | Natural Gas |
| HeatingType | Forced Air |
| StoriesTotal | 2 |
| SizeInterior | 2500 - 3000 Sqft |
| Type | House |
| UtilityWater | Municipal Water |
Parking
| Attached Garage | |
| Garage |
Land
| Acreage | No |
| FenceType | Fenced Yard |
| LandAmenities | Park |
| LandscapeFeatures | Landscaped |
| Sewer | Sanitary Sewer |
| SizeDepth | 114 Ft |
| SizeFrontage | 48 Ft |
| SizeIrregular | 48 X 114 Ft |
| SizeTotalText | 48 X 114 Ft|under 1/2 Acre |
| ZoningDescription | R1-4 |
Rooms
| Level | Type | Length | Width | Dimensions |
|---|---|---|---|---|
| Second Level | Primary Bedroom | 6.85 m | 3.92 m | 6.85 m x 3.92 m |
| Second Level | Bedroom 2 | 5.96 m | 3.32 m | 5.96 m x 3.32 m |
| Second Level | Bedroom 3 | 3.44 m | 3.33 m | 3.44 m x 3.33 m |
| Second Level | Bedroom 4 | 3.44 m | 3.32 m | 3.44 m x 3.32 m |
| Main Level | Living Room | 5.24 m | 3.31 m | 5.24 m x 3.31 m |
| Main Level | Kitchen | 4.41 m | 3.52 m | 4.41 m x 3.52 m |
| Main Level | Dining Room | 4.41 m | 2.74 m | 4.41 m x 2.74 m |
| Main Level | Family Room | 5.16 m | 4.74 m | 5.16 m x 4.74 m |
| Main Level | Laundry Room | 3.07 m | 2.78 m | 3.07 m x 2.78 m |
https://www.realtor.ca/real-estate/28323814/1023-riverbend-road-london-south-south-b-south-b
Interested?
Contact us for more information
Katie White
Broker of Record
THINKING OF SELLING or BUYING?
We Get You Moving!
Contact Us

About Steve & Julia
With over 40 years of combined experience, we are dedicated to helping you find your dream home with personalized service and expertise.
© 2025 Wiggett Properties. All Rights Reserved. | Made with ❤️ by Jet Branding
