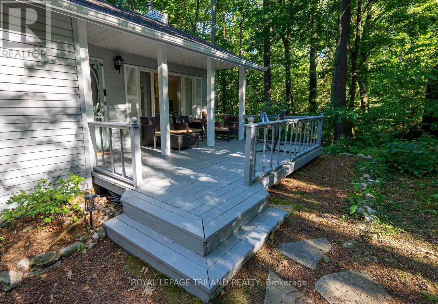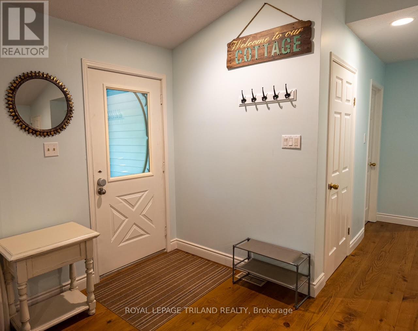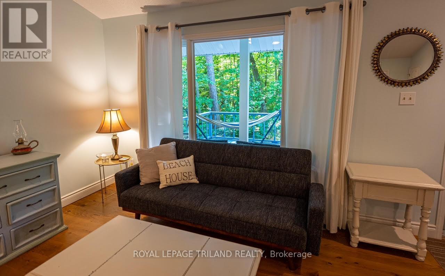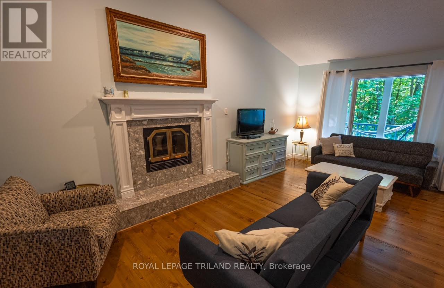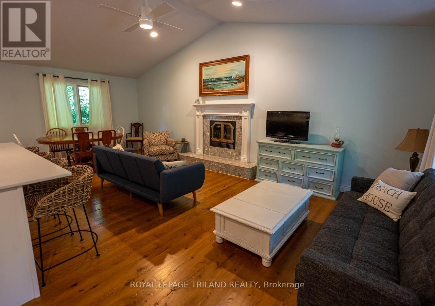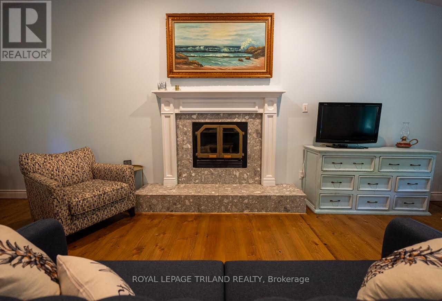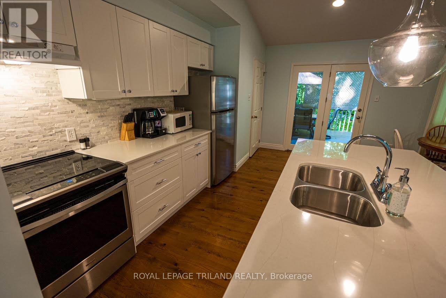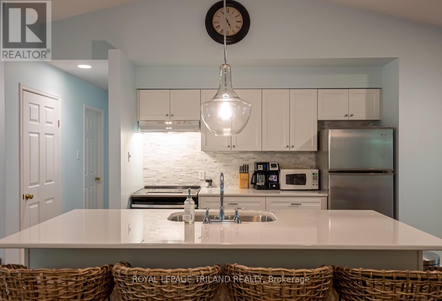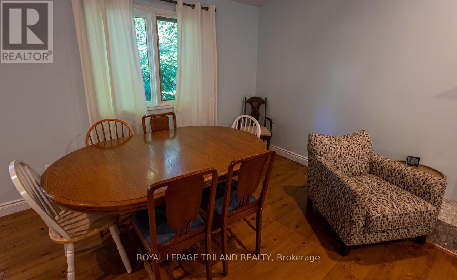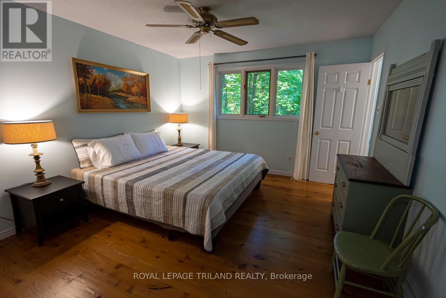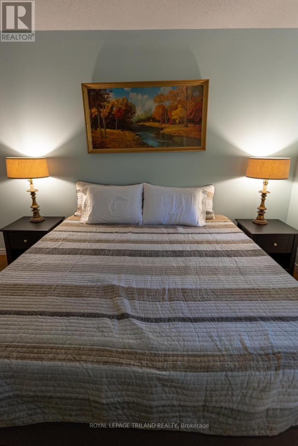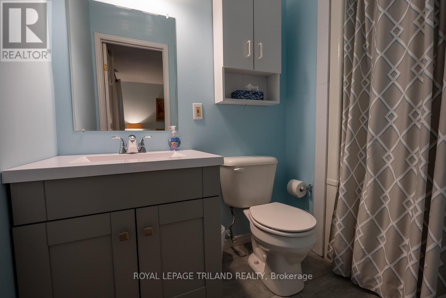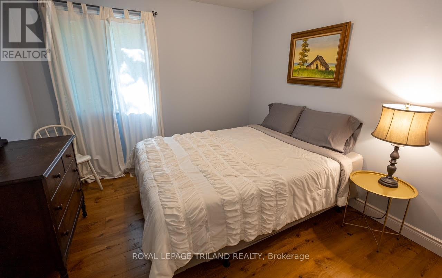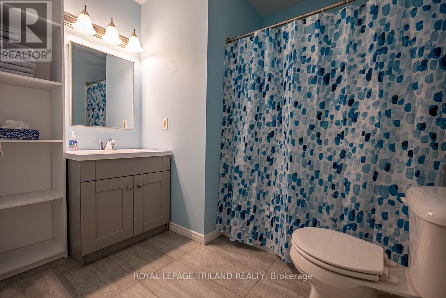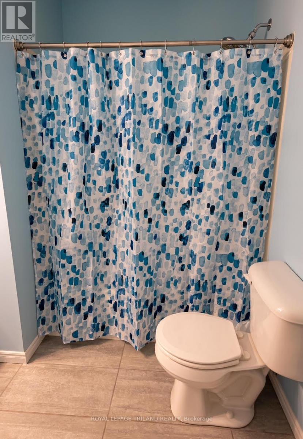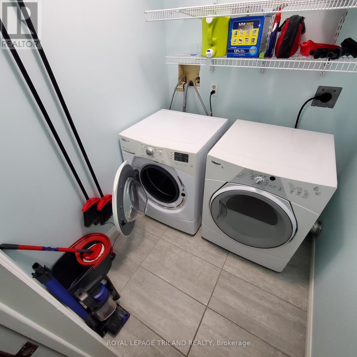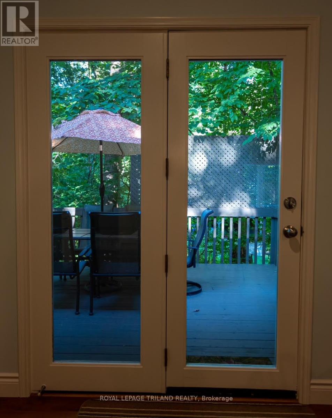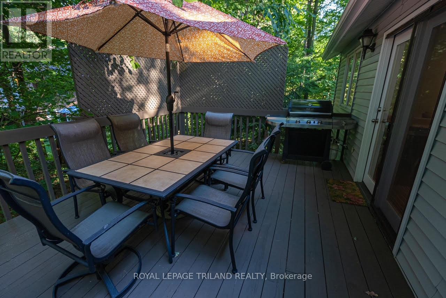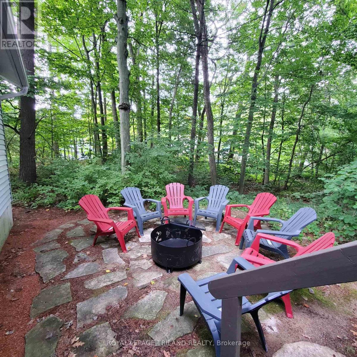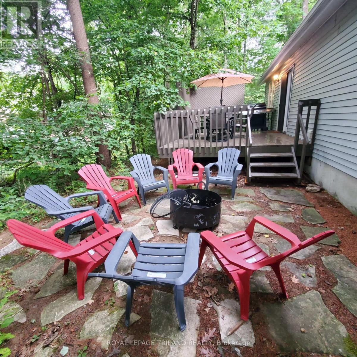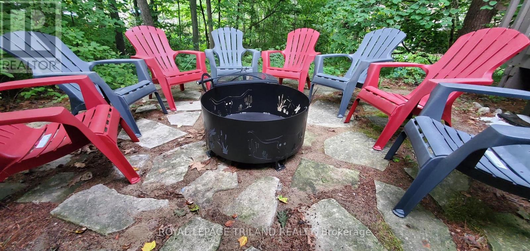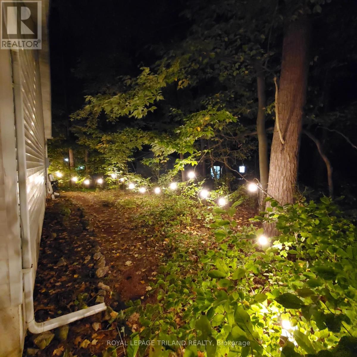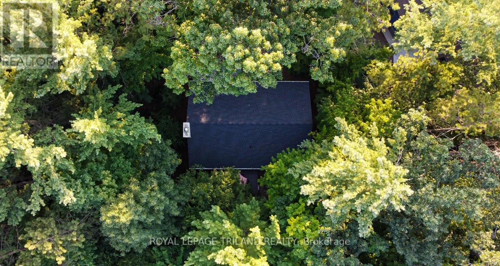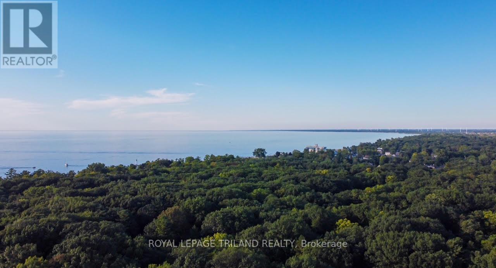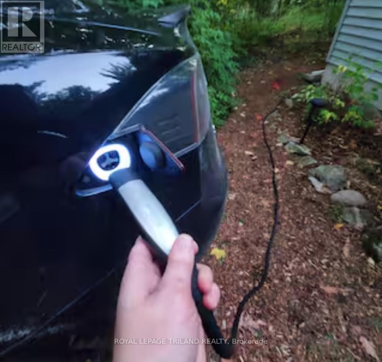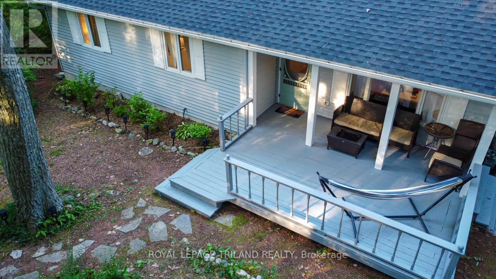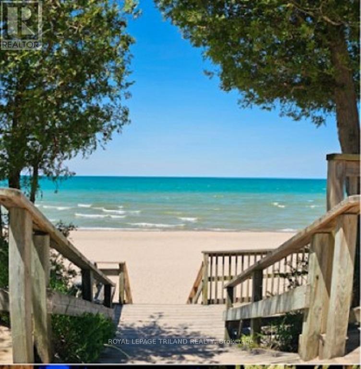10262 Oakburn Court, Lambton Shores (Grand Bend), Ontario N0M 1T0 (27877021)
10262 Oakburn Court Lambton Shores, Ontario N0M 1T0
$929,000
Looking for a move in ready year round home or cottage. This beautiful property is located on a quiet wooded cul de sac in desirable Southcott Pines. Only 5 minutes to the beach. This open concept 3 bedroom, 2 bathroom home has cathedral ceilings, wood burning fireplace, gorgeous hemlock floors throughout. Kitchen has quartz counter tops with centre island. Primary bedroom features an ensuite. Convenient main floor laundry and pantry. The basement has high ceiling and is partially finished. Both front and back decks are ready for you to enjoy the flora and fauna in your private woods. A short walk to the beach, the Ausable Channel and downtown Grand Bend. EV outlet for your electric car!!! See this one first. (id:60297)
Property Details
| MLS® Number | X11955834 |
| Property Type | Single Family |
| Community Name | Grand Bend |
| AmenitiesNearBy | Beach |
| CommunityFeatures | Fishing |
| Features | Cul-de-sac, Wooded Area, Irregular Lot Size, Flat Site, Conservation/green Belt, Carpet Free |
| ParkingSpaceTotal | 5 |
| ViewType | Lake View, River View |
Building
| BathroomTotal | 2 |
| BedroomsAboveGround | 3 |
| BedroomsTotal | 3 |
| Age | 31 To 50 Years |
| Amenities | Fireplace(s) |
| Appliances | Water Heater, Dishwasher, Dryer, Microwave, Stove, Washer, Window Coverings, Refrigerator |
| ArchitecturalStyle | Bungalow |
| BasementDevelopment | Partially Finished |
| BasementType | N/a (partially Finished) |
| ConstructionStyleAttachment | Detached |
| CoolingType | Central Air Conditioning |
| ExteriorFinish | Vinyl Siding |
| FireplacePresent | Yes |
| FoundationType | Concrete |
| HeatingFuel | Natural Gas |
| HeatingType | Forced Air |
| StoriesTotal | 1 |
| SizeInterior | 700 - 1100 Sqft |
| Type | House |
| UtilityWater | Municipal Water |
Land
| Acreage | No |
| LandAmenities | Beach |
| Sewer | Septic System |
| SizeDepth | 177 Ft |
| SizeFrontage | 45 Ft ,9 In |
| SizeIrregular | 45.8 X 177 Ft |
| SizeTotalText | 45.8 X 177 Ft|under 1/2 Acre |
| ZoningDescription | R6-2 |
Rooms
| Level | Type | Length | Width | Dimensions |
|---|---|---|---|---|
| Main Level | Great Room | 5.94 m | 3.2 m | 5.94 m x 3.2 m |
| Main Level | Kitchen | 7.47 m | 3.35 m | 7.47 m x 3.35 m |
| Main Level | Primary Bedroom | 4.11 m | 3.66 m | 4.11 m x 3.66 m |
| Main Level | Bedroom | 3.05 m | 3.35 m | 3.05 m x 3.35 m |
| Main Level | Bedroom | 3.05 m | 3.2 m | 3.05 m x 3.2 m |
| Main Level | Laundry Room | 1.83 m | 1.68 m | 1.83 m x 1.68 m |
https://www.realtor.ca/real-estate/27877021/10262-oakburn-court-lambton-shores-grand-bend-grand-bend
Interested?
Contact us for more information
Ietje Kerkhoff
Salesperson
THINKING OF SELLING or BUYING?
We Get You Moving!
Contact Us

About Steve & Julia
With over 40 years of combined experience, we are dedicated to helping you find your dream home with personalized service and expertise.
© 2025 Wiggett Properties. All Rights Reserved. | Made with ❤️ by Jet Branding

