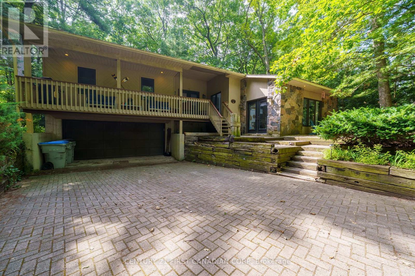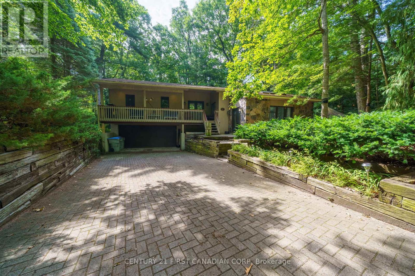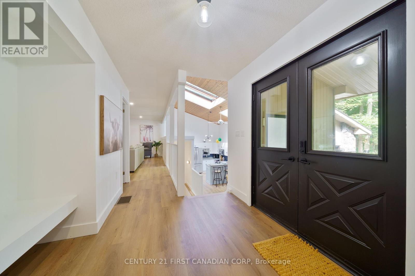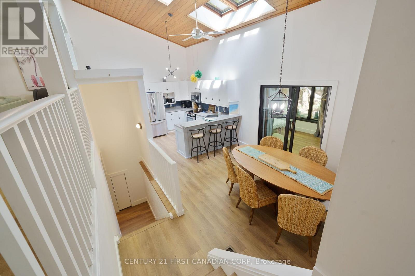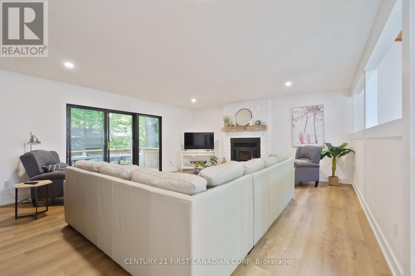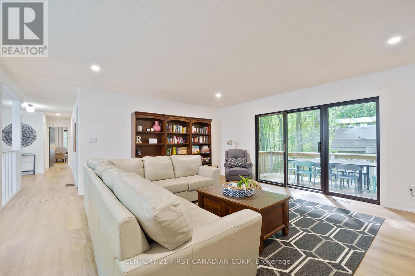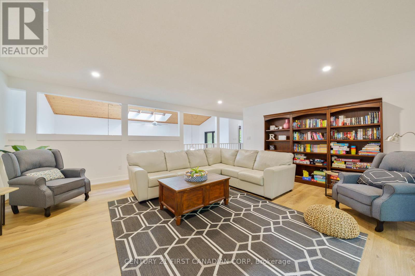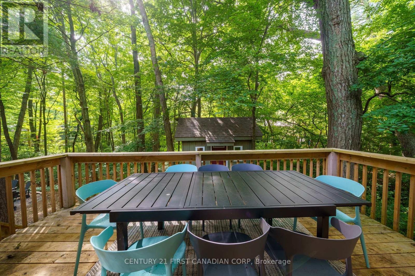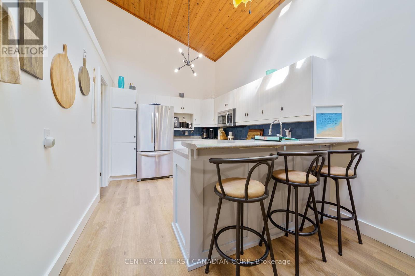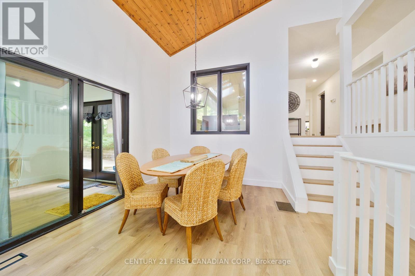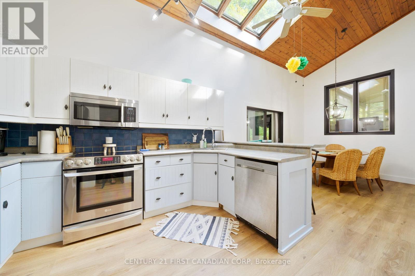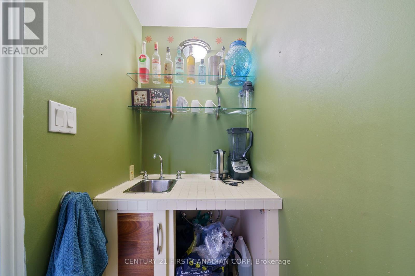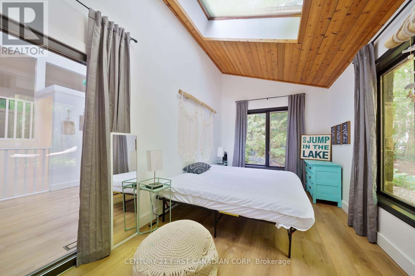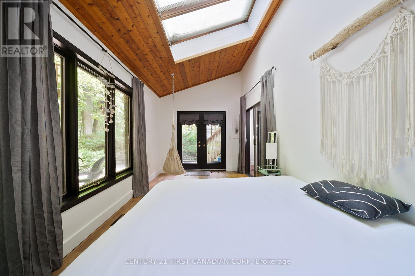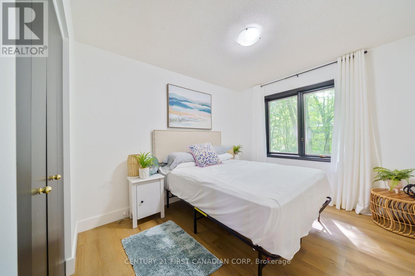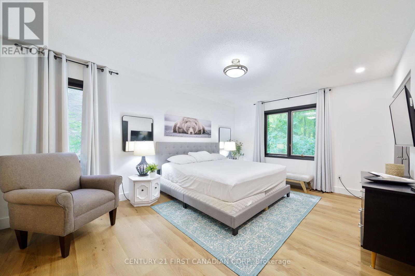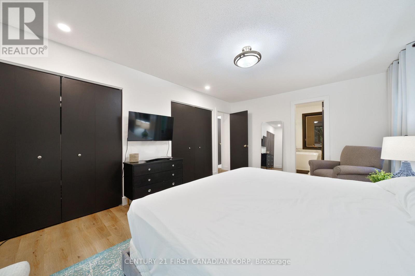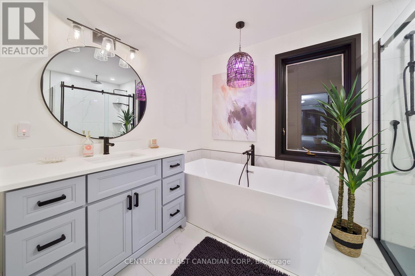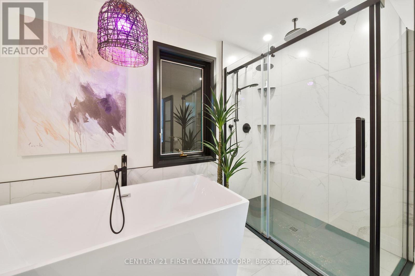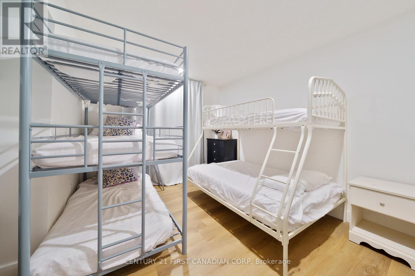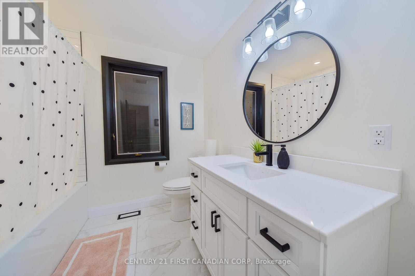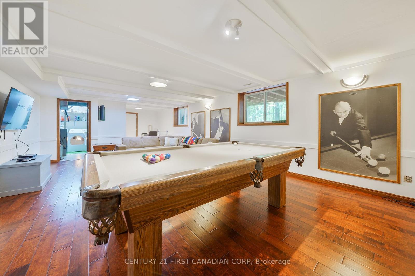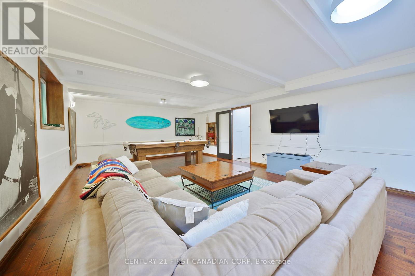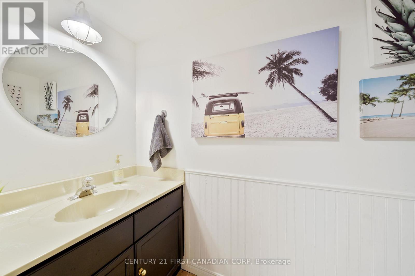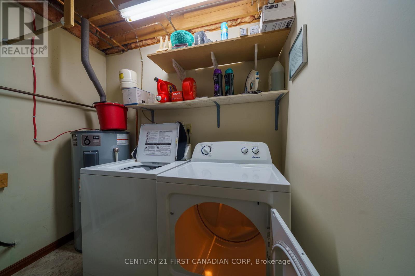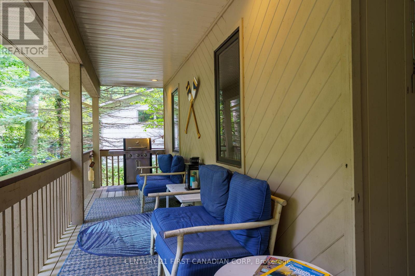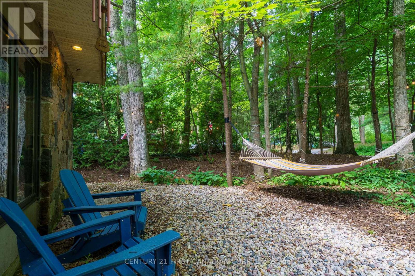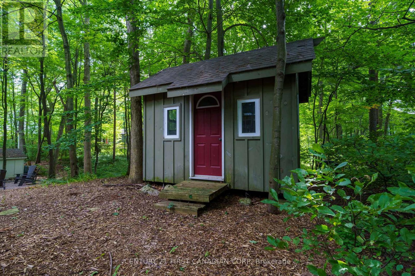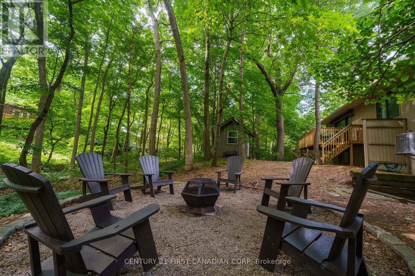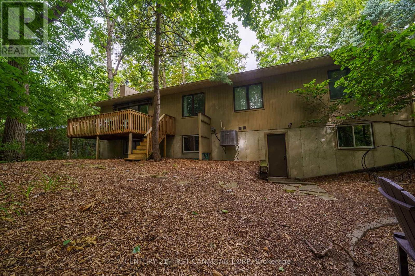10285 Pines Parkway, Lambton Shores (Grand Bend), Ontario N0M 1T0 (28602974)
10285 Pines Parkway Lambton Shores, Ontario N0M 1T0
$949,900
Very short walk to one of the premier, prettiest beaches in the world. Just 2.5 hours from the GTA and don't fight that Muskoka traffic. Grand Bend has something for everyone. Beaches, the famous strip, live music every week, Huron County Playhouse, medical clinics, schools, new subdivisions, one of the best sunsets in the world. And don't forget to come out and join one of the best Pickleball clubs. Why wait when this updated cottage/home is waiting for its new owner. Updates include bathrooms, flooring, cosmetics, deck, landscaping, and gas fireplace (id:60297)
Property Details
| MLS® Number | X12283905 |
| Property Type | Single Family |
| Community Name | Grand Bend |
| AmenitiesNearBy | Beach, Golf Nearby, Marina |
| Features | Wooded Area, Flat Site, Carpet Free, Guest Suite |
| ParkingSpaceTotal | 6 |
| Structure | Deck, Porch, Shed |
Building
| BathroomTotal | 3 |
| BedroomsAboveGround | 4 |
| BedroomsTotal | 4 |
| Age | 31 To 50 Years |
| Amenities | Fireplace(s) |
| Appliances | Garage Door Opener Remote(s) |
| ArchitecturalStyle | Raised Bungalow |
| BasementDevelopment | Finished |
| BasementFeatures | Walk Out |
| BasementType | N/a (finished) |
| ConstructionStyleAttachment | Detached |
| CoolingType | Central Air Conditioning |
| ExteriorFinish | Stone, Wood |
| FireProtection | Smoke Detectors |
| FireplacePresent | Yes |
| FireplaceTotal | 1 |
| FoundationType | Poured Concrete |
| HalfBathTotal | 1 |
| HeatingFuel | Natural Gas |
| HeatingType | Forced Air |
| StoriesTotal | 1 |
| SizeInterior | 1100 - 1500 Sqft |
| Type | House |
| UtilityWater | Municipal Water |
Parking
| Attached Garage | |
| Garage |
Land
| AccessType | Public Road, Year-round Access |
| Acreage | No |
| LandAmenities | Beach, Golf Nearby, Marina |
| LandscapeFeatures | Landscaped |
| Sewer | Septic System |
| SizeDepth | 138 Ft |
| SizeFrontage | 87 Ft ,10 In |
| SizeIrregular | 87.9 X 138 Ft |
| SizeTotalText | 87.9 X 138 Ft|under 1/2 Acre |
| SurfaceWater | Lake/pond |
| ZoningDescription | R6-2 |
Rooms
| Level | Type | Length | Width | Dimensions |
|---|---|---|---|---|
| Lower Level | Office | 2.43 m | 2.54 m | 2.43 m x 2.54 m |
| Lower Level | Games Room | 7.31 m | 5.02 m | 7.31 m x 5.02 m |
| Main Level | Foyer | 2.81 m | 2.1 m | 2.81 m x 2.1 m |
| Main Level | Great Room | 5.33 m | 5.91 m | 5.33 m x 5.91 m |
| Main Level | Kitchen | 3.04 m | 63.98 m | 3.04 m x 63.98 m |
| Main Level | Sunroom | 5.71 m | 2.87 m | 5.71 m x 2.87 m |
| Main Level | Primary Bedroom | 5.02 m | 3.75 m | 5.02 m x 3.75 m |
| Main Level | Bedroom 2 | 3.4 m | 3.04 m | 3.4 m x 3.04 m |
| Main Level | Bedroom 3 | 3.47 m | 2.94 m | 3.47 m x 2.94 m |
Utilities
| Cable | Available |
| Electricity | Installed |
https://www.realtor.ca/real-estate/28602974/10285-pines-parkway-lambton-shores-grand-bend-grand-bend
Interested?
Contact us for more information
Ron Tyler
Salesperson
THINKING OF SELLING or BUYING?
We Get You Moving!
Contact Us

About Steve & Julia
With over 40 years of combined experience, we are dedicated to helping you find your dream home with personalized service and expertise.
© 2025 Wiggett Properties. All Rights Reserved. | Made with ❤️ by Jet Branding
