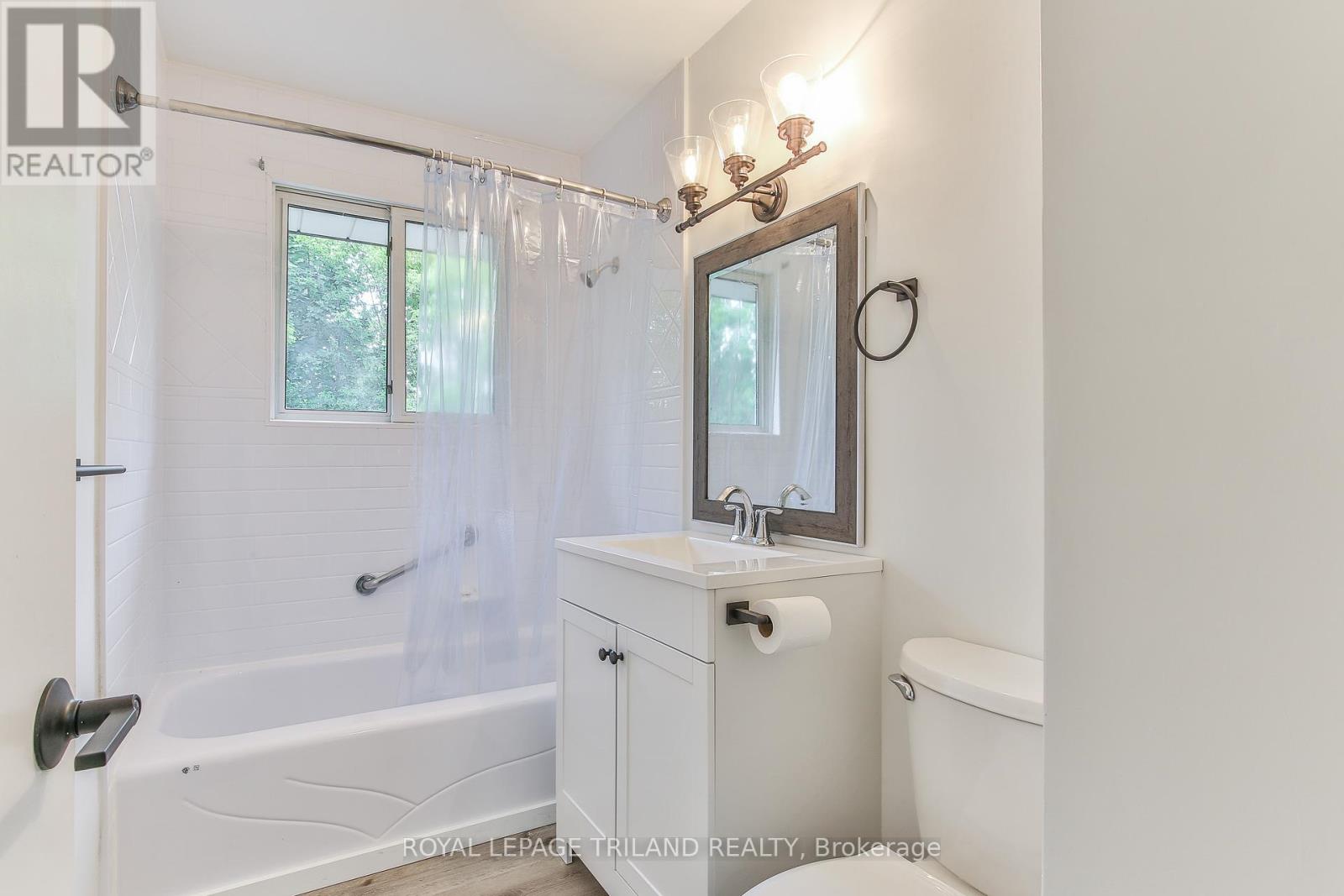1032 Eagle Drive, London, Ontario N5Z 3H5 (28022583)
1032 Eagle Drive London, Ontario N5Z 3H5
$2,200 Monthly
Charming Family-Friendly Home in the Heart of Glen Cairn. Nestled in a family-oriented neighborhood, this tastefully renovated 3-bedroom main floor unit is situated on a private lot backing onto C C Carrothers Public School. Inside, the spacious open-concept layout welcomes you with a large, modern kitchen featuring an oversized island and ample cupboard space. The living area is bright and inviting, featuring a electric fireplace. For added convenience, the unit includes in-suite laundry facilities. This home is ideally located just minutes from a wide range of essential amenities, including Victoria Hospital, schools, shopping centers, and access to the 401. Nature lovers will appreciate the nearby walking trails, providing a perfect opportunity for outdoor activities. Don't miss out on this fantastic opportunity to live in a vibrant and accessible neighborhood! (id:60297)
Property Details
| MLS® Number | X12018378 |
| Property Type | Single Family |
| Community Name | South J |
| AmenitiesNearBy | Hospital, Park, Public Transit |
| CommunityFeatures | School Bus, Community Centre |
| Features | In Suite Laundry |
| ParkingSpaceTotal | 2 |
| Structure | Shed |
Building
| BathroomTotal | 1 |
| BedroomsAboveGround | 3 |
| BedroomsTotal | 3 |
| Amenities | Fireplace(s) |
| Appliances | Water Heater, Dishwasher, Dryer, Stove, Washer, Refrigerator |
| ArchitecturalStyle | Bungalow |
| BasementFeatures | Separate Entrance |
| BasementType | N/a |
| ConstructionStyleAttachment | Detached |
| CoolingType | Central Air Conditioning |
| ExteriorFinish | Brick |
| FireplacePresent | Yes |
| FireplaceTotal | 1 |
| FoundationType | Poured Concrete |
| HeatingFuel | Natural Gas |
| HeatingType | Forced Air |
| StoriesTotal | 1 |
| SizeInterior | 1100 - 1500 Sqft |
| Type | House |
| UtilityWater | Municipal Water |
Parking
| No Garage |
Land
| Acreage | No |
| FenceType | Fenced Yard |
| LandAmenities | Hospital, Park, Public Transit |
| Sewer | Sanitary Sewer |
| SizeDepth | 90 Ft |
| SizeFrontage | 64 Ft |
| SizeIrregular | 64 X 90 Ft |
| SizeTotalText | 64 X 90 Ft |
Rooms
| Level | Type | Length | Width | Dimensions |
|---|---|---|---|---|
| Main Level | Primary Bedroom | 3.25 m | 3.99 m | 3.25 m x 3.99 m |
| Main Level | Bedroom 2 | 3.25 m | 2.69 m | 3.25 m x 2.69 m |
| Main Level | Bedroom 3 | 3.25 m | 2.59 m | 3.25 m x 2.59 m |
https://www.realtor.ca/real-estate/28022583/1032-eagle-drive-london-south-j
Interested?
Contact us for more information
Stewart Blair
Broker
Caitlyn Ford
Salesperson
THINKING OF SELLING or BUYING?
We Get You Moving!
Contact Us

About Steve & Julia
With over 40 years of combined experience, we are dedicated to helping you find your dream home with personalized service and expertise.
© 2025 Wiggett Properties. All Rights Reserved. | Made with ❤️ by Jet Branding




















