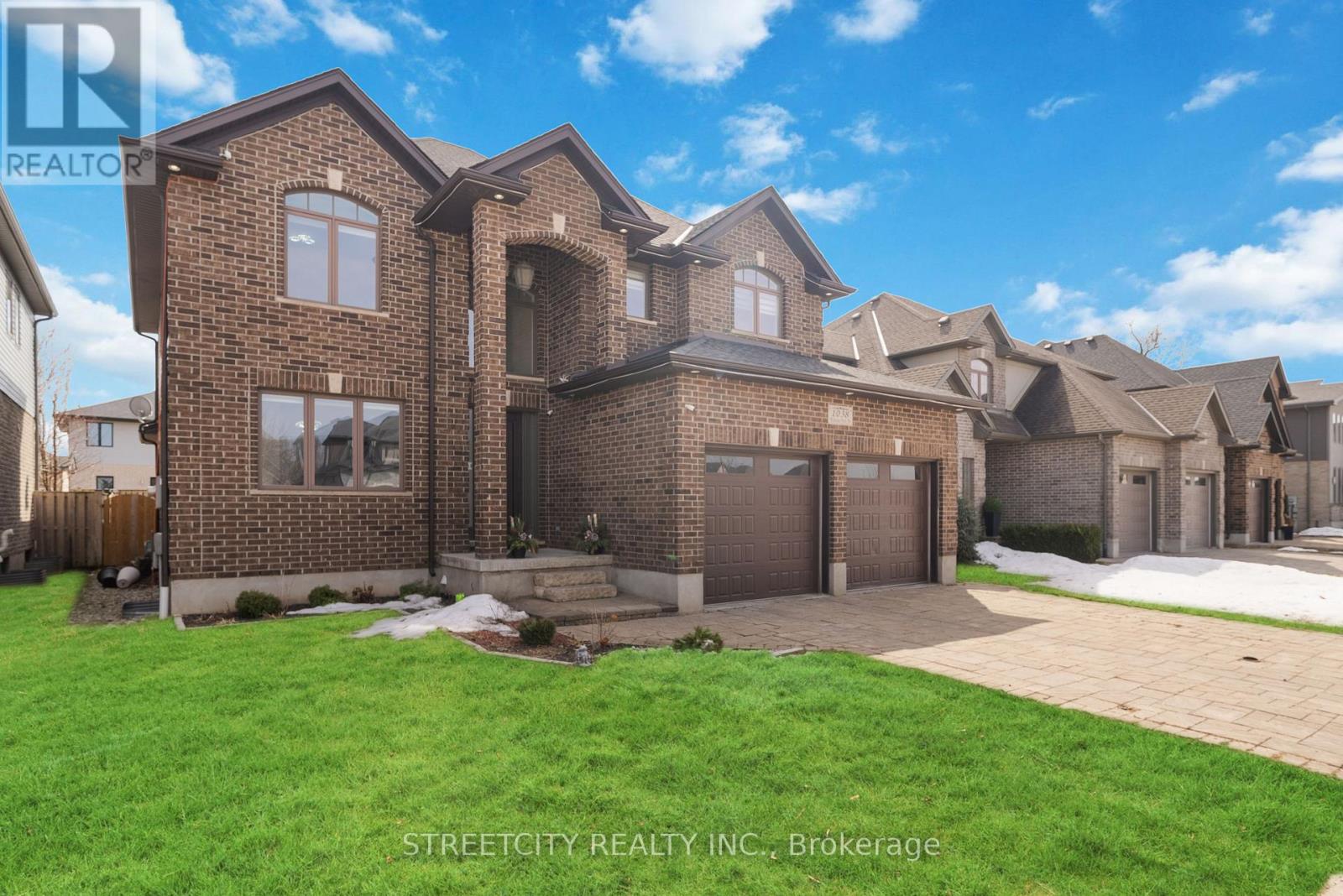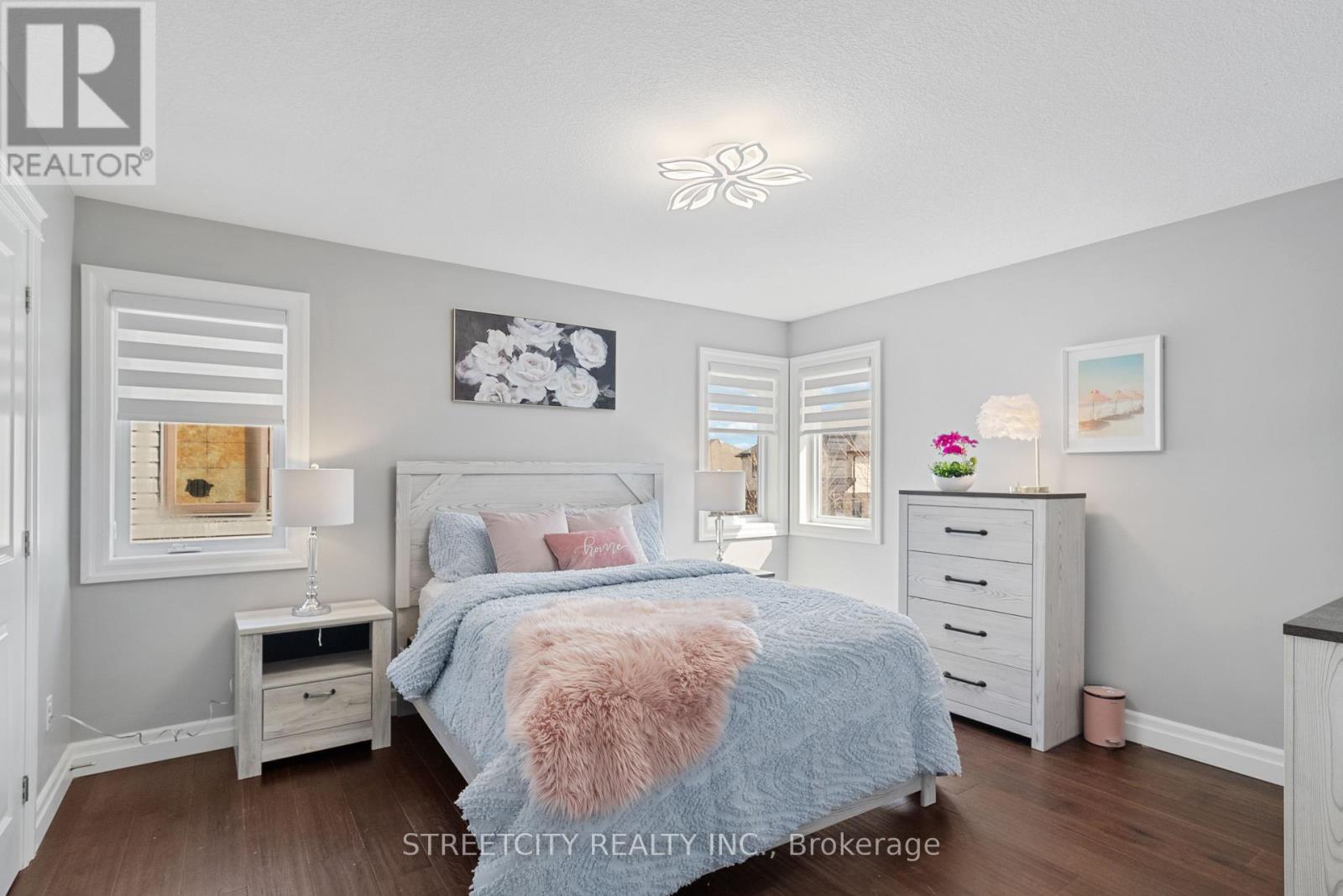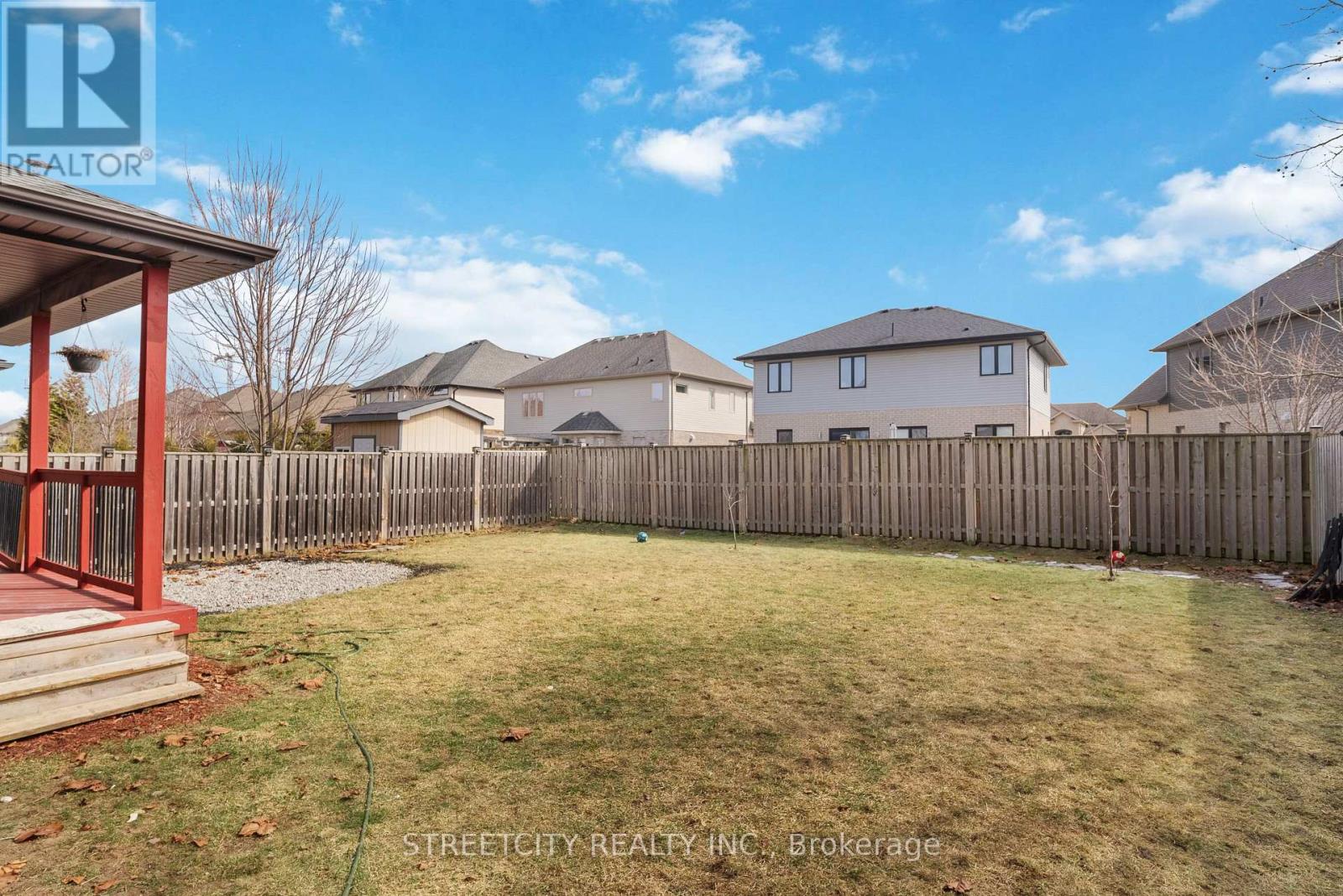1038 Medway Park Drive N, London, Ontario N6G 0E4 (28029069)
1038 Medway Park Drive N London, Ontario N6G 0E4
$1,089,000
Priced to sell!!.- Prime Location- Situated in a family-friendly neighborhood in north London Hydepark. This beautifully maintained property is perfect for a growing family - located just minutes from parks, hiking trails, top-rated schools and shopping. This is the ideal place to call home! 2-Storey, custom-built home in prestigious Foxfield Community. Approximate 2500 plus Square Feet boasting a finished basement adding another 900+ square feet. 4+1 Bedrooms, 3.5 bathrooms, double garage with side entrance. covered rear patio w/natural gas BBQ hookup, & fully fenced backyard. Premium interior finishing with hardwood and ceramic flooring. Functional floor plan perfect for a growing family, showcasing a butler's pantry. 9ft ceilings with 8ft doors, wrought iron railings, gourmet kitchen with granite counters & gas stove, and a spacious living room featuring a natural gas fireplace. The second floor offers 4 large bedrooms & a 4-piece bathroom, a primary bedroom featuring a walk-in closet & ensuite bathroom. The fully finished basement is sure to impress, perfect for those family movie nights or to hang out with friends around the custom wet bar. The basement offers an additional bedroom and 3-piece bathroom. A great opportunity to own a home in one of London's most desirable sectors. This home is close to top-rated schools- St. John French (catholic Elementary), SAB & MTS (Catholic Secondary), UWO, Masonville Mall, and much more. The Large Lot measures approximately 50' x 115'. Come see this wonderful home for yourself! (id:60297)
Property Details
| MLS® Number | X12021084 |
| Property Type | Single Family |
| Community Name | North S |
| Features | Sump Pump |
| ParkingSpaceTotal | 6 |
Building
| BathroomTotal | 4 |
| BedroomsAboveGround | 4 |
| BedroomsBelowGround | 1 |
| BedroomsTotal | 5 |
| Amenities | Fireplace(s) |
| Appliances | Water Heater, Dishwasher, Dryer, Stove, Washer, Wine Fridge, Refrigerator |
| BasementDevelopment | Finished |
| BasementType | N/a (finished) |
| ConstructionStyleAttachment | Detached |
| CoolingType | Central Air Conditioning |
| ExteriorFinish | Brick, Shingles |
| FireplacePresent | Yes |
| FoundationType | Poured Concrete |
| HalfBathTotal | 1 |
| HeatingFuel | Natural Gas |
| HeatingType | Forced Air |
| StoriesTotal | 2 |
| SizeInterior | 1999.983 - 2499.9795 Sqft |
| Type | House |
| UtilityWater | Municipal Water |
Parking
| Attached Garage | |
| Garage |
Land
| Acreage | No |
| Sewer | Sanitary Sewer |
| SizeDepth | 115 Ft ,4 In |
| SizeFrontage | 50 Ft |
| SizeIrregular | 50 X 115.4 Ft |
| SizeTotalText | 50 X 115.4 Ft |
Rooms
| Level | Type | Length | Width | Dimensions |
|---|---|---|---|---|
| Second Level | Bathroom | Measurements not available | ||
| Second Level | Bathroom | Measurements not available | ||
| Second Level | Primary Bedroom | 4.39 m | 5.6 m | 4.39 m x 5.6 m |
| Second Level | Bedroom 2 | 4.17 m | 3.96 m | 4.17 m x 3.96 m |
| Second Level | Bedroom 3 | 4.27 m | 3.96 m | 4.27 m x 3.96 m |
| Second Level | Bedroom 4 | 3.66 m | 4.47 m | 3.66 m x 4.47 m |
| Lower Level | Bedroom 5 | 3.35 m | 3.89 m | 3.35 m x 3.89 m |
| Lower Level | Recreational, Games Room | 3.66 m | 10.29 m | 3.66 m x 10.29 m |
| Main Level | Dining Room | 3.86 m | 2.59 m | 3.86 m x 2.59 m |
| Main Level | Kitchen | 3.86 m | 3.5 m | 3.86 m x 3.5 m |
| Main Level | Living Room | 4.17 m | 3.86 m | 4.17 m x 3.86 m |
| Main Level | Family Room | 3.86 m | 4.9 m | 3.86 m x 4.9 m |
https://www.realtor.ca/real-estate/28029069/1038-medway-park-drive-n-london-north-s
Interested?
Contact us for more information
Joseph Pookombil
Salesperson
519 York Street
London, Ontario N6B 1R4
Moncy Joseph
Salesperson
519 York Street
London, Ontario N6B 1R4
THINKING OF SELLING or BUYING?
We Get You Moving!
Contact Us

About Steve & Julia
With over 40 years of combined experience, we are dedicated to helping you find your dream home with personalized service and expertise.
© 2025 Wiggett Properties. All Rights Reserved. | Made with ❤️ by Jet Branding















































