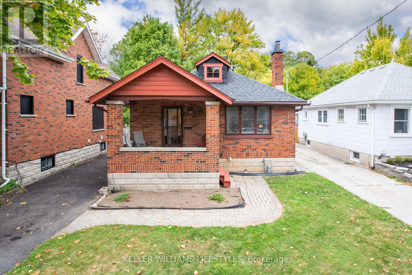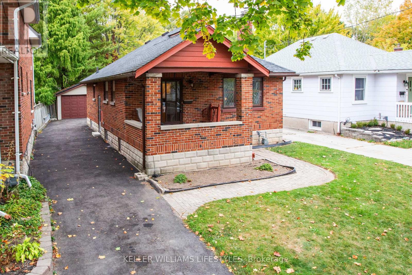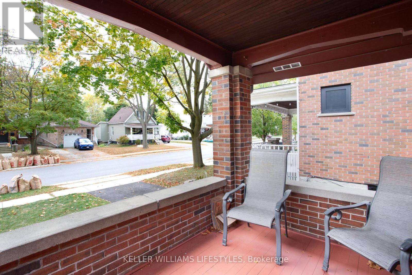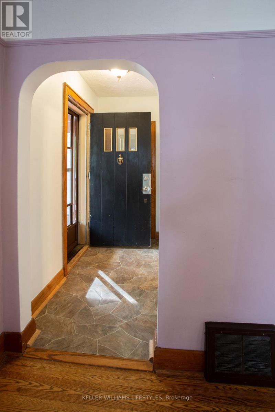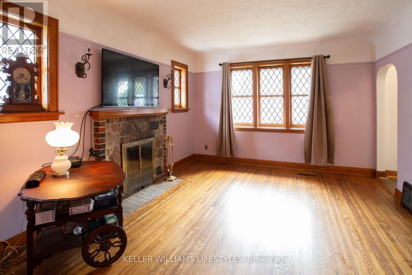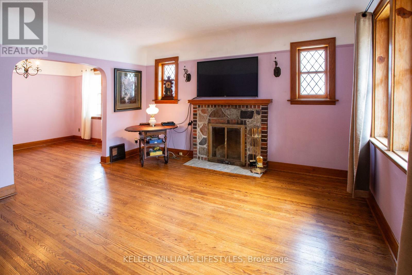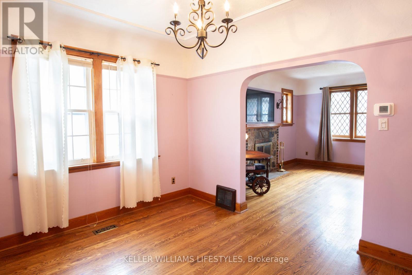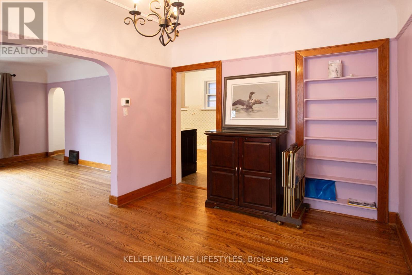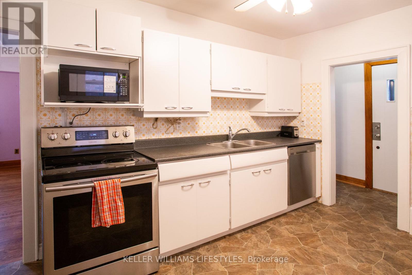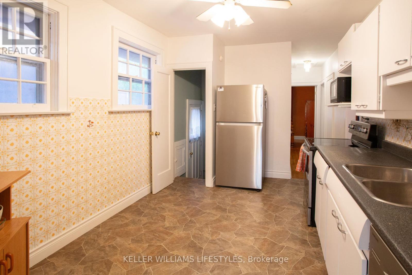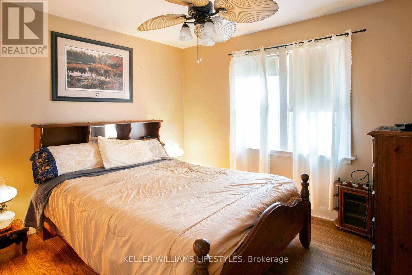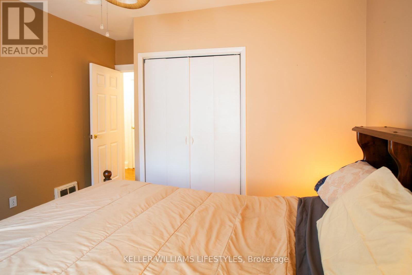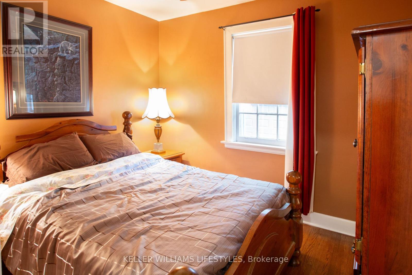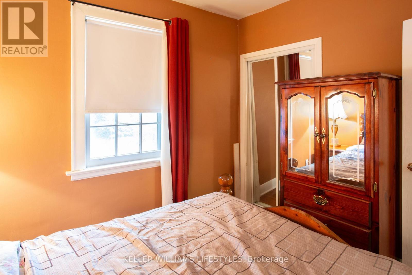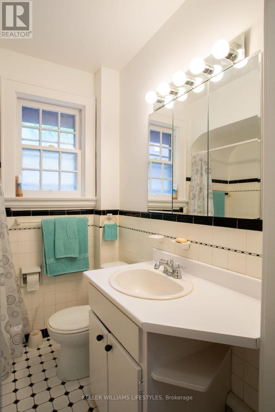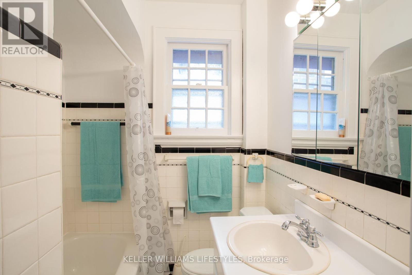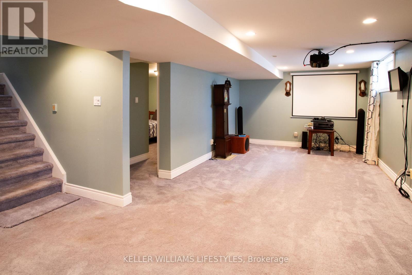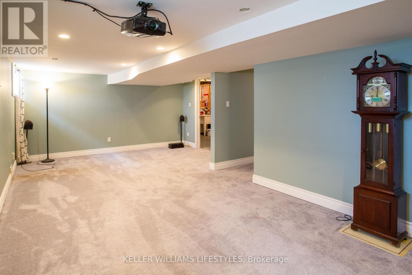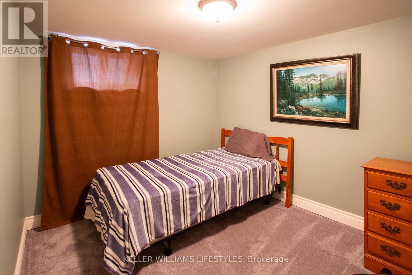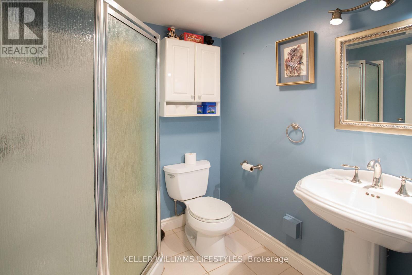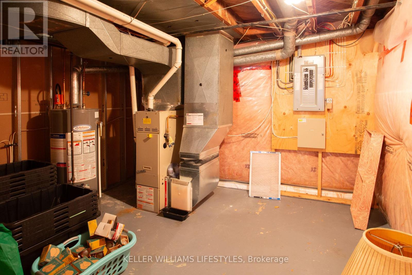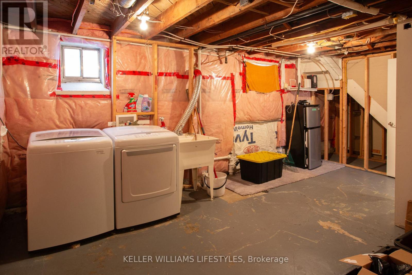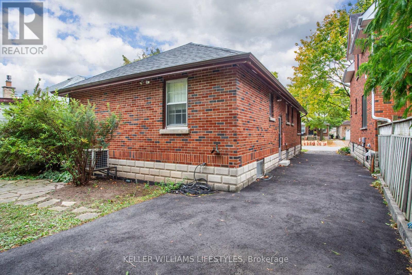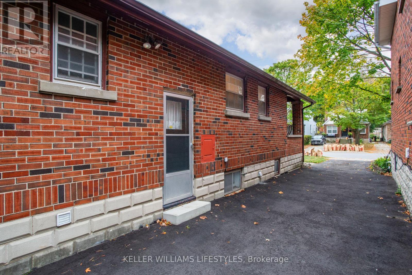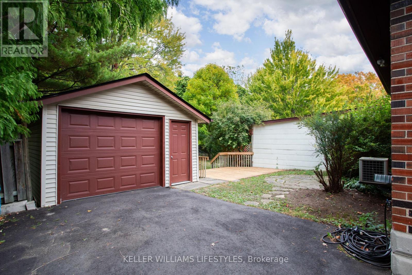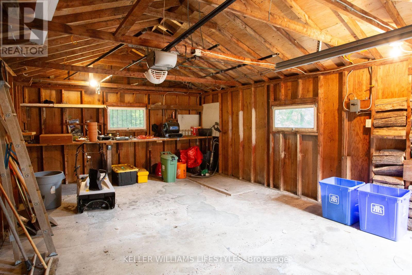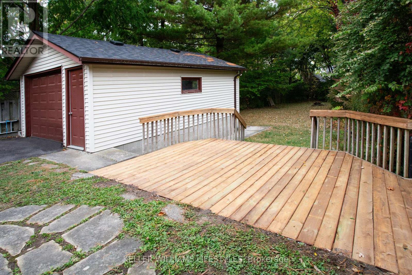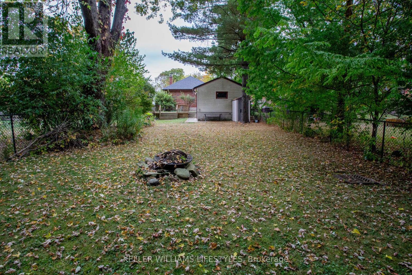104 Emery Street E, London South (South F), Ontario N6C 2E1 (29000223)
104 Emery Street E London South, Ontario N6C 2E1
$534,000
OLD SOUTH: This delightful bungalow is filled with original character and located in a highly desirable location walking distance to vibrant Wortley Village! From the moment you arrive, you'll appreciate the single garage, long driveway with ample parking, and a generously sized yard.The main level features hardwood flooring, a cozy wood-burning fireplace, and timeless details that create a warm and inviting atmosphere. A convenient side entrance leads directly to the lower level, offering suite potential with a additional bedroom, 3-piece bathroom, spacious rec room, and plenty of storage.If you've been searching for a home that combines character, functionality, and an unbeatable location, 104 Emery is the perfect match! (id:60297)
Property Details
| MLS® Number | X12467221 |
| Property Type | Single Family |
| Community Name | South F |
| AmenitiesNearBy | Public Transit |
| EquipmentType | Water Heater |
| Features | Lane |
| ParkingSpaceTotal | 5 |
| RentalEquipmentType | Water Heater |
| Structure | Deck |
Building
| BathroomTotal | 2 |
| BedroomsAboveGround | 2 |
| BedroomsBelowGround | 1 |
| BedroomsTotal | 3 |
| Age | 51 To 99 Years |
| Amenities | Fireplace(s) |
| Appliances | Dishwasher, Dryer, Stove, Washer, Window Coverings, Refrigerator |
| ArchitecturalStyle | Bungalow |
| BasementDevelopment | Finished |
| BasementType | Full (finished) |
| ConstructionStyleAttachment | Detached |
| CoolingType | Central Air Conditioning |
| ExteriorFinish | Brick |
| FireplacePresent | Yes |
| FireplaceTotal | 1 |
| FoundationType | Block |
| HeatingFuel | Natural Gas |
| HeatingType | Forced Air |
| StoriesTotal | 1 |
| SizeInterior | 700 - 1100 Sqft |
| Type | House |
| UtilityWater | Municipal Water |
Parking
| Detached Garage | |
| Garage |
Land
| Acreage | No |
| LandAmenities | Public Transit |
| Sewer | Sanitary Sewer |
| SizeDepth | 189 Ft ,6 In |
| SizeFrontage | 35 Ft ,1 In |
| SizeIrregular | 35.1 X 189.5 Ft |
| SizeTotalText | 35.1 X 189.5 Ft |
| ZoningDescription | R2-2 |
Rooms
| Level | Type | Length | Width | Dimensions |
|---|---|---|---|---|
| Lower Level | Utility Room | 3.64 m | 3.46 m | 3.64 m x 3.46 m |
| Lower Level | Recreational, Games Room | 4.53 m | 7.57 m | 4.53 m x 7.57 m |
| Lower Level | Bedroom | 3.37 m | 3.51 m | 3.37 m x 3.51 m |
| Lower Level | Bathroom | 2.19 m | 1.86 m | 2.19 m x 1.86 m |
| Lower Level | Laundry Room | 3.08 m | 5.45 m | 3.08 m x 5.45 m |
| Main Level | Living Room | 3.75 m | 4.4 m | 3.75 m x 4.4 m |
| Main Level | Dining Room | 3.75 m | 3.1 m | 3.75 m x 3.1 m |
| Main Level | Kitchen | 2.96 m | 4.08 m | 2.96 m x 4.08 m |
| Main Level | Primary Bedroom | 3.76 m | 3.43 m | 3.76 m x 3.43 m |
| Main Level | Bedroom | 2.96 m | 2.44 m | 2.96 m x 2.44 m |
| Main Level | Bathroom | 1.88 m | 2.13 m | 1.88 m x 2.13 m |
https://www.realtor.ca/real-estate/29000223/104-emery-street-e-london-south-south-f-south-f
Interested?
Contact us for more information
Nicole Mckenzie
Salesperson
THINKING OF SELLING or BUYING?
We Get You Moving!
Contact Us

About Steve & Julia
With over 40 years of combined experience, we are dedicated to helping you find your dream home with personalized service and expertise.
© 2025 Wiggett Properties. All Rights Reserved. | Made with ❤️ by Jet Branding
