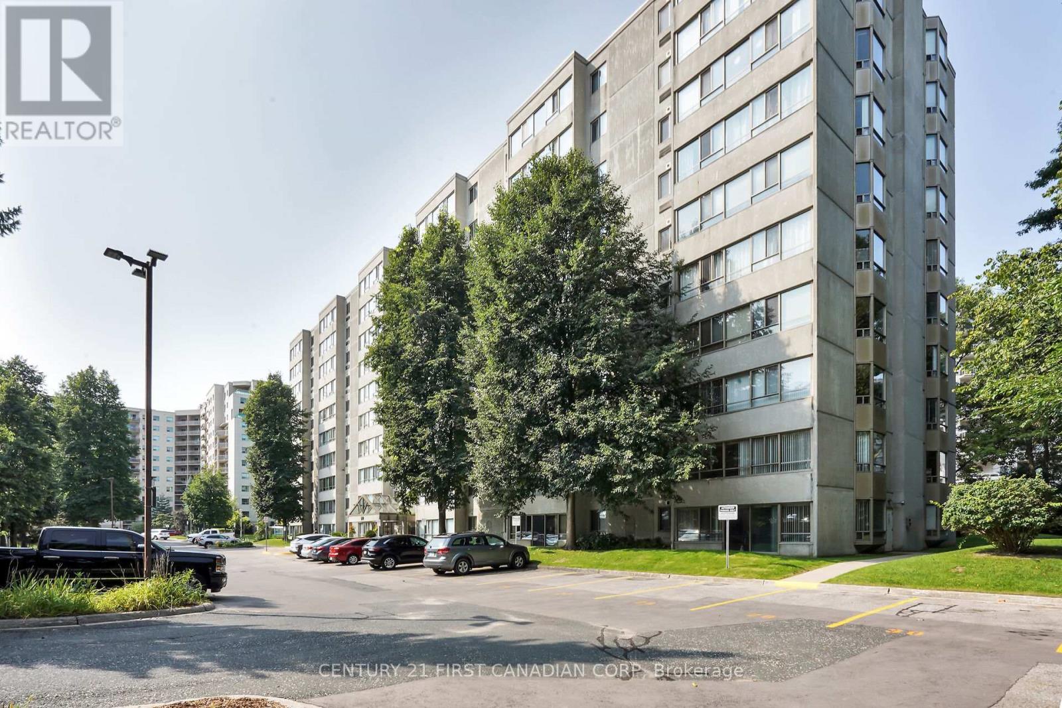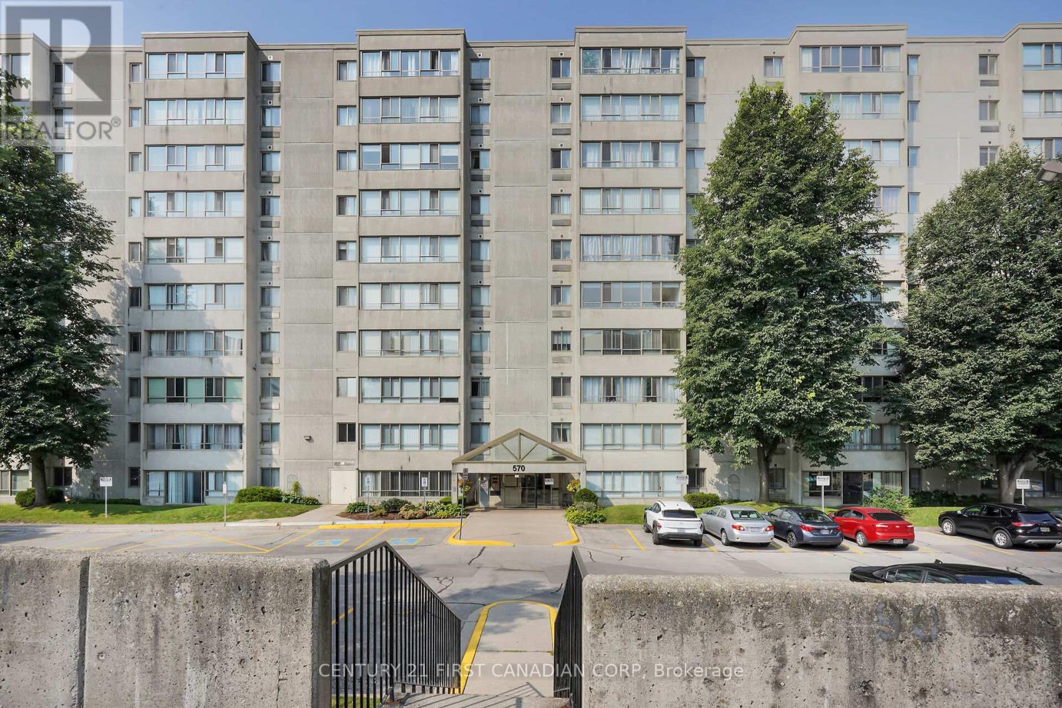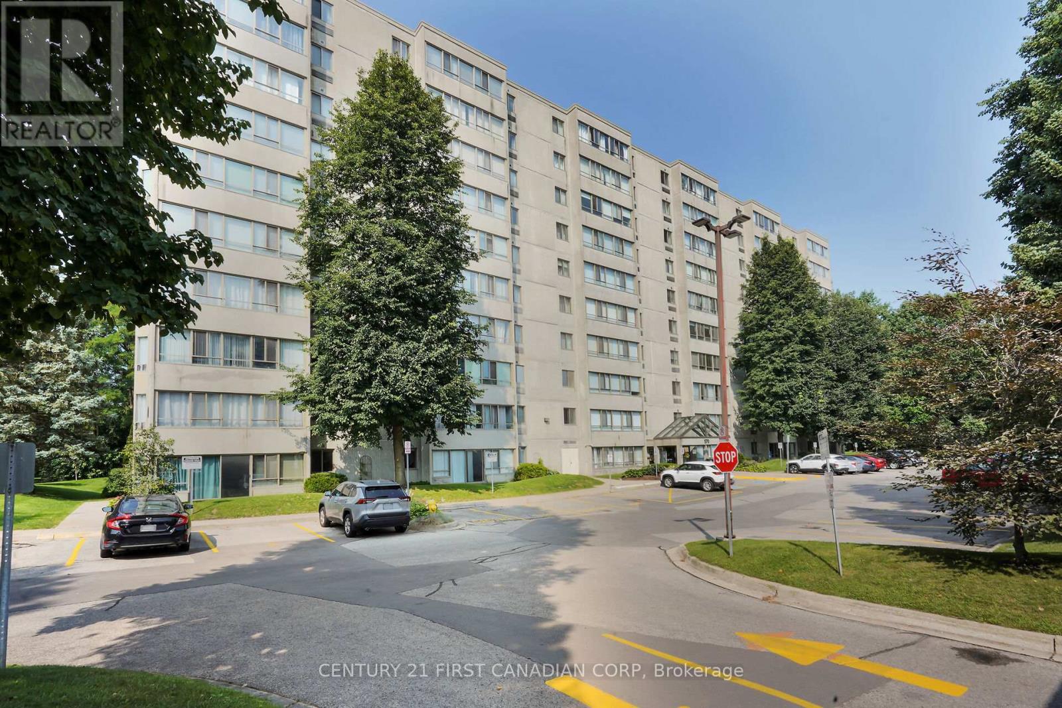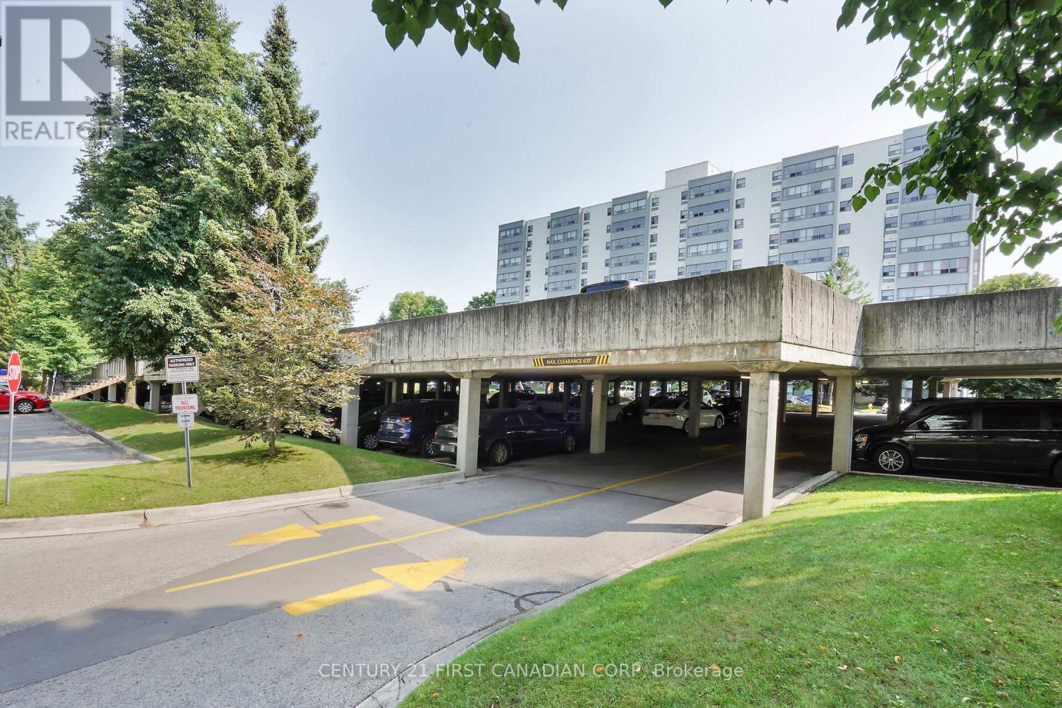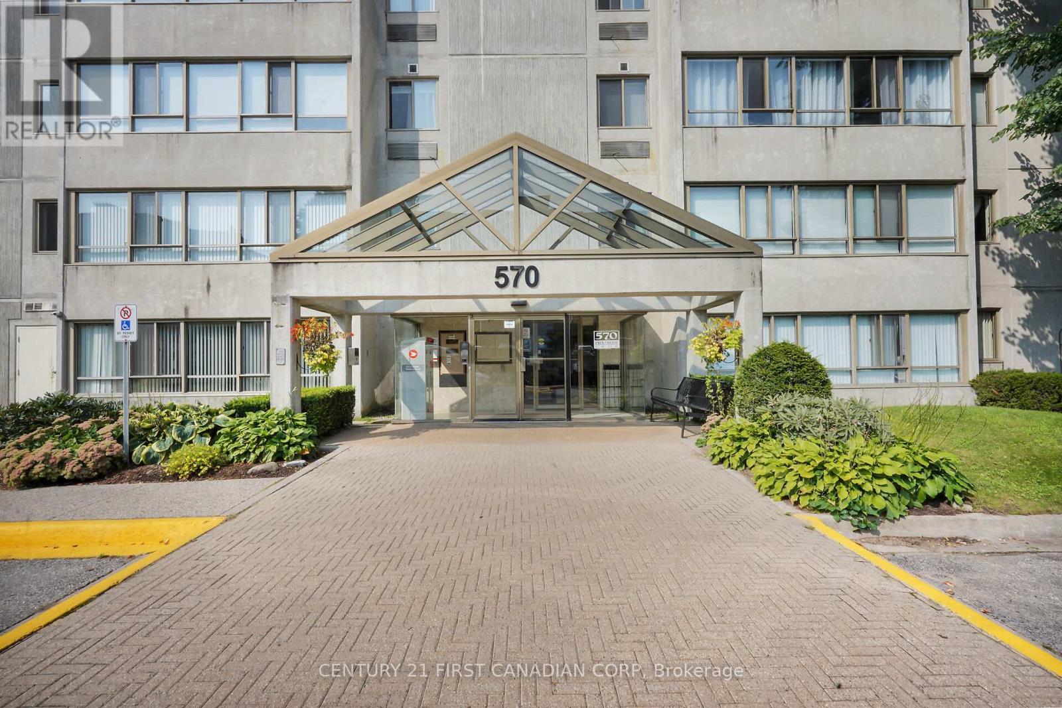105 - 570 Proudfoot Lane, London North (North N), Ontario N6H 4Z1 (28507135)
105 - 570 Proudfoot Lane London North, Ontario N6H 4Z1
$349,900Maintenance, Common Area Maintenance, Insurance
$320 Monthly
Maintenance, Common Area Maintenance, Insurance
$320 MonthlySituated in the lively core of West London, this spacious and unique 2-bedroom, 2-bathroom apartment offers privacy and northerly views. Natural light pours into the living area, creating a bright and welcoming space. The thoughtfully designed layout includes a convenient 2-piece guest bathroom and a beautifully updated 4-piece ensuite off the primary bedroom. Youl'l also find in-suite laundry with both a washer and dryer for added ease. The spacious kitchen includes all the appliances needed to move right in. Upgrades included laminate flooring in the living room and dining room, updated toilets, updated shower in the ensuite bathroom. Currently vacant and available for immediate occupancy, this generous unit is just a short drive from Western University and Costco, making it an excellent choice for students or professionals who value comfort, space, and an unbeatable location. (id:60297)
Property Details
| MLS® Number | X12239005 |
| Property Type | Single Family |
| Community Name | North N |
| AmenitiesNearBy | Hospital, Place Of Worship, Public Transit, Schools |
| CommunityFeatures | Pet Restrictions |
| Features | Irregular Lot Size, Flat Site, Elevator, Lighting, Balcony, Dry, In Suite Laundry |
| ParkingSpaceTotal | 1 |
| ViewType | View |
Building
| BathroomTotal | 2 |
| BedroomsAboveGround | 2 |
| BedroomsTotal | 2 |
| Age | 31 To 50 Years |
| Amenities | Visitor Parking |
| Appliances | Blinds, Dishwasher, Dryer, Stove, Washer, Refrigerator |
| CoolingType | Central Air Conditioning |
| ExteriorFinish | Concrete |
| FireProtection | Controlled Entry, Smoke Detectors |
| FoundationType | Concrete |
| HalfBathTotal | 1 |
| HeatingFuel | Electric |
| HeatingType | Forced Air |
| SizeInterior | 1000 - 1199 Sqft |
| Type | Apartment |
Parking
| No Garage |
Land
| Acreage | No |
| LandAmenities | Hospital, Place Of Worship, Public Transit, Schools |
| LandscapeFeatures | Landscaped |
| ZoningDescription | R9-7, H32 |
Rooms
| Level | Type | Length | Width | Dimensions |
|---|---|---|---|---|
| Second Level | Living Room | 7.77 m | 3.55 m | 7.77 m x 3.55 m |
| Main Level | Dining Room | 2.52 m | 2.98 m | 2.52 m x 2.98 m |
| Main Level | Kitchen | 2.39 m | 2.42 m | 2.39 m x 2.42 m |
| Main Level | Primary Bedroom | 4.52 m | 3.37 m | 4.52 m x 3.37 m |
| Main Level | Bedroom | 3.86 m | 3.02 m | 3.86 m x 3.02 m |
| Main Level | Bathroom | 1.68 m | 1.5 m | 1.68 m x 1.5 m |
| Main Level | Bathroom | 2.24 m | 1.5 m | 2.24 m x 1.5 m |
| Main Level | Laundry Room | 1.42 m | 2.26 m | 1.42 m x 2.26 m |
https://www.realtor.ca/real-estate/28507135/105-570-proudfoot-lane-london-north-north-n-north-n
Interested?
Contact us for more information
Michael Kalopsis
Broker
THINKING OF SELLING or BUYING?
We Get You Moving!
Contact Us

About Steve & Julia
With over 40 years of combined experience, we are dedicated to helping you find your dream home with personalized service and expertise.
© 2025 Wiggett Properties. All Rights Reserved. | Made with ❤️ by Jet Branding
