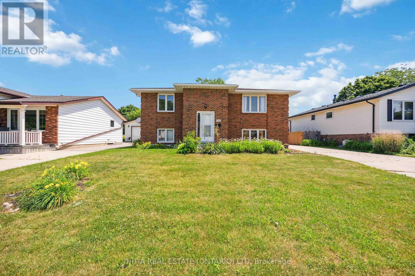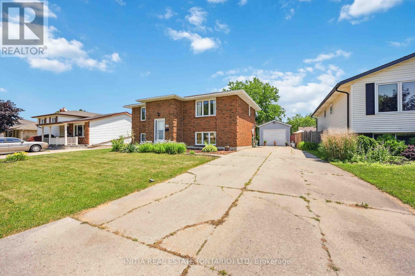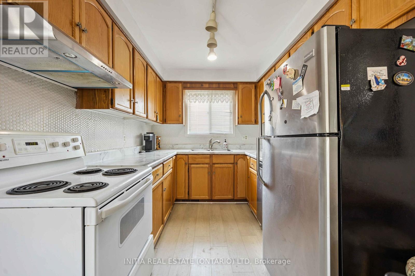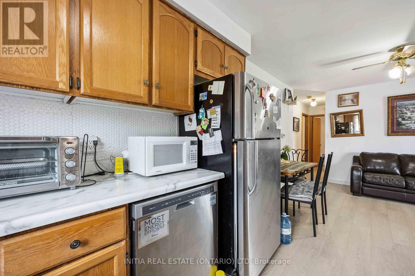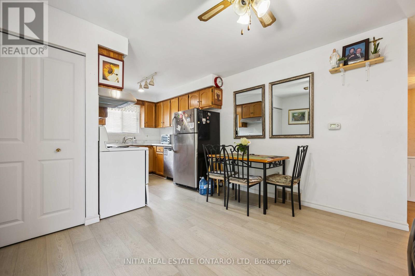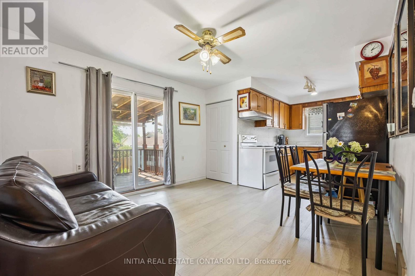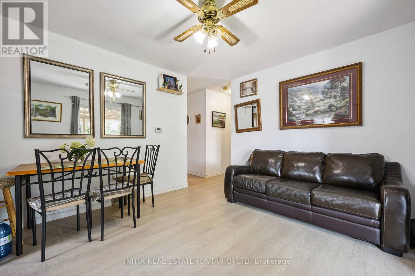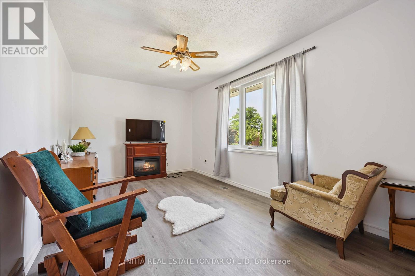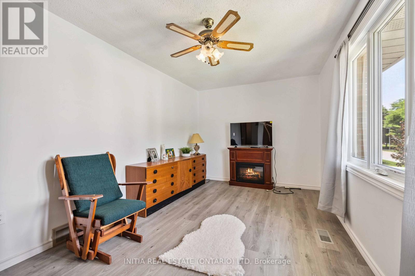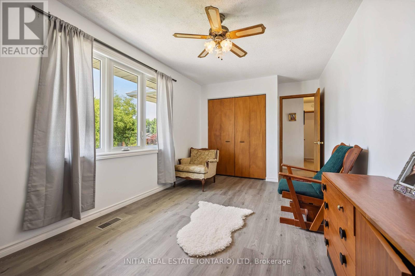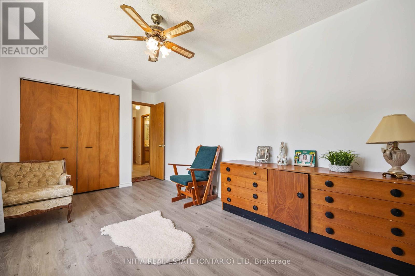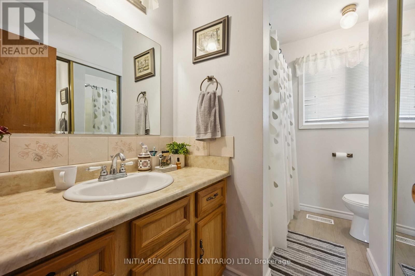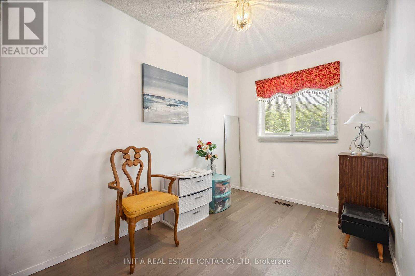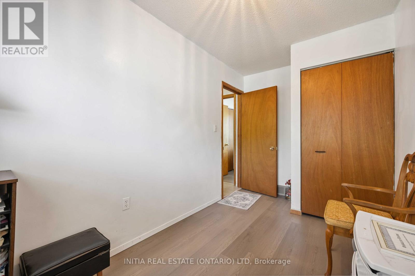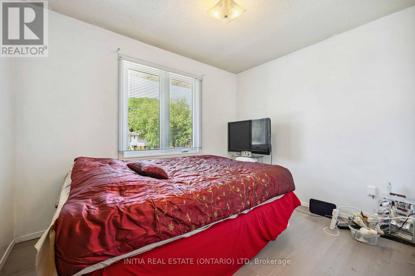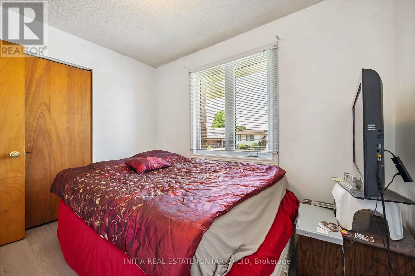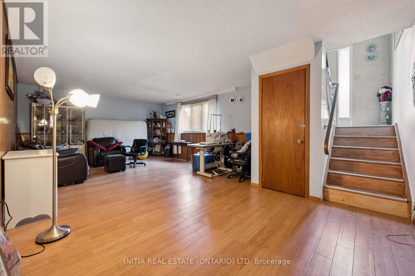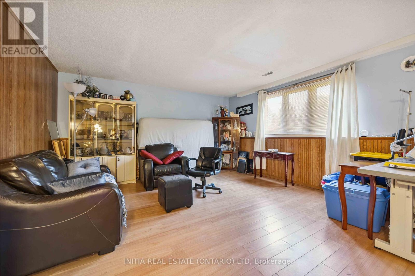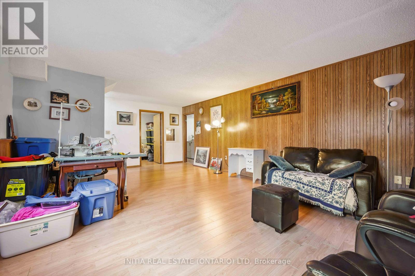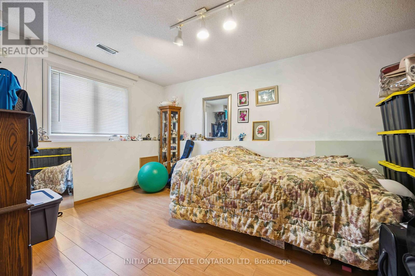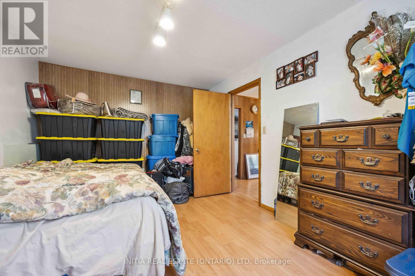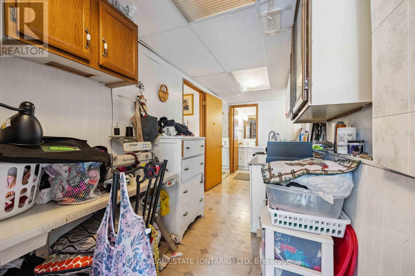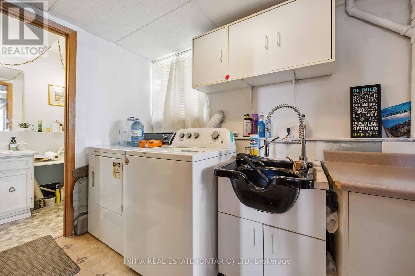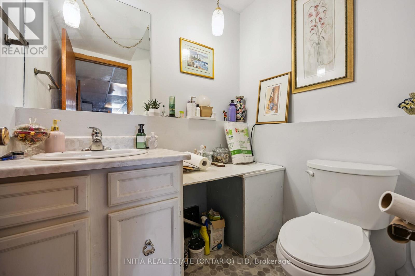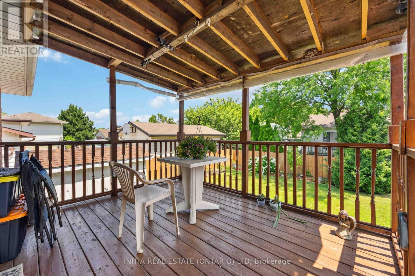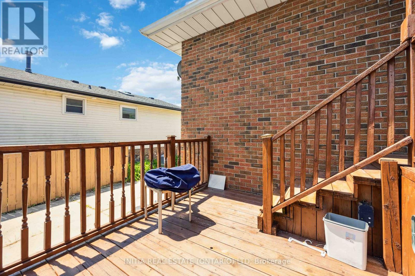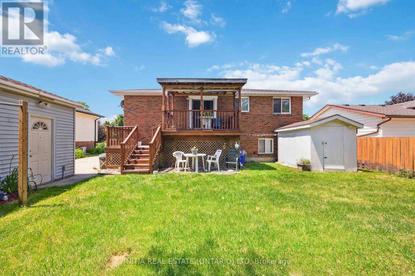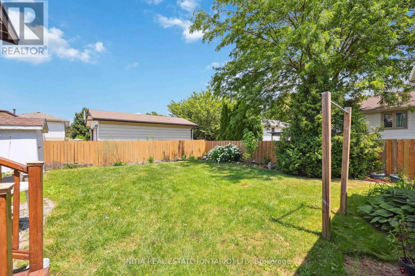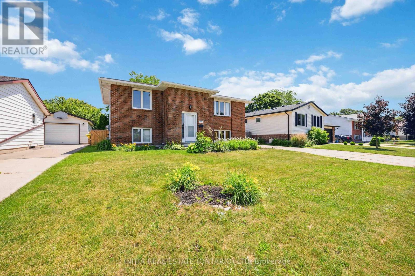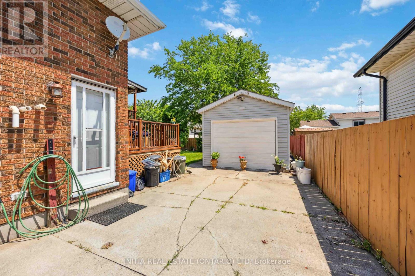106 Hastings Crescent E, Sarnia, Ontario N7S 5K5 (28732424)
106 Hastings Crescent E Sarnia, Ontario N7S 5K5
$459,000
Welcome to 106 Hastings Crescent! A beautifully maintained, all-brick raised ranch in one of Sarnia's most desirable family neighbourhoods. Ideally located near Lambton College, shopping, schools, parks, and public transit, this home offers comfort, space, and convenience. Step inside to find a bright and functional layout featuring 4 bedrooms, 1.5 bathrooms, and a spacious eat-in kitchen that opens to a cozy dining nook. The main level boasts updated flooring and plenty of natural light, while the lower level offers a large recreation/family room, additional bedroom, laundry area, and grade-level entrance ideal for multi-generational living or future in-law suite potential. Enjoy the outdoors in your private backyard oasis, complete with a two-tier wooden deck, lovely gardens, and a mostly fenced yard perfect for entertaining or relaxing. A detached single-car garage, concrete driveway, and storage shed add practicality to this charming home. Recent updates include the furnace, central air, roof and some flooring. Don't miss this move-in ready gem in a quiet crescent location. Call today to schedule your private showing! (id:60297)
Property Details
| MLS® Number | X12344237 |
| Property Type | Single Family |
| Community Name | Sarnia |
| Features | Carpet Free |
| ParkingSpaceTotal | 4 |
Building
| BathroomTotal | 2 |
| BedroomsAboveGround | 3 |
| BedroomsBelowGround | 1 |
| BedroomsTotal | 4 |
| Appliances | Water Heater, Dishwasher, Dryer, Stove, Washer, Refrigerator |
| ArchitecturalStyle | Raised Bungalow |
| BasementType | Full |
| ConstructionStyleAttachment | Detached |
| CoolingType | Central Air Conditioning |
| ExteriorFinish | Brick |
| FoundationType | Concrete |
| HalfBathTotal | 1 |
| HeatingFuel | Natural Gas |
| HeatingType | Forced Air |
| StoriesTotal | 1 |
| SizeInterior | 700 - 1100 Sqft |
| Type | House |
| UtilityWater | Municipal Water |
Parking
| Detached Garage | |
| Garage |
Land
| Acreage | No |
| Sewer | Sanitary Sewer |
| SizeDepth | 100 Ft |
| SizeFrontage | 61 Ft ,8 In |
| SizeIrregular | 61.7 X 100 Ft |
| SizeTotalText | 61.7 X 100 Ft |
Rooms
| Level | Type | Length | Width | Dimensions |
|---|---|---|---|---|
| Lower Level | Bedroom 4 | 4.54 m | 3.2 m | 4.54 m x 3.2 m |
| Lower Level | Family Room | 7.53 m | 4.6 m | 7.53 m x 4.6 m |
| Lower Level | Laundry Room | 7.19 m | 1.95 m | 7.19 m x 1.95 m |
| Main Level | Bedroom | 5.48 m | 2.96 m | 5.48 m x 2.96 m |
| Main Level | Bedroom 2 | 4.02 m | 2.19 m | 4.02 m x 2.19 m |
| Main Level | Bedroom 3 | 3.32 m | 2.5 m | 3.32 m x 2.5 m |
| Main Level | Kitchen | 2.96 m | 2.44 m | 2.96 m x 2.44 m |
| Main Level | Living Room | 3.63 m | 5.06 m | 3.63 m x 5.06 m |
https://www.realtor.ca/real-estate/28732424/106-hastings-crescent-e-sarnia-sarnia
Interested?
Contact us for more information
Mallory Underwood
Salesperson
Olivia Harty
Salesperson
Claire Bruno
Broker of Record
795 Exmouth Street
Sarnia, Ontario N7T 7B7
THINKING OF SELLING or BUYING?
We Get You Moving!
Contact Us

About Steve & Julia
With over 40 years of combined experience, we are dedicated to helping you find your dream home with personalized service and expertise.
© 2025 Wiggett Properties. All Rights Reserved. | Made with ❤️ by Jet Branding
