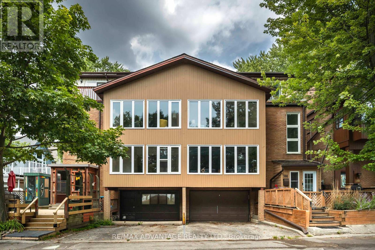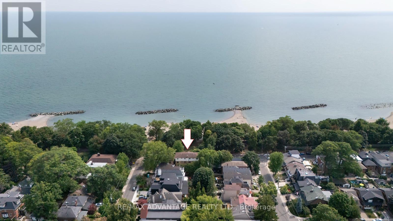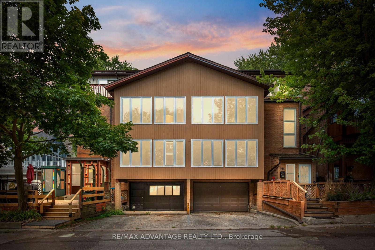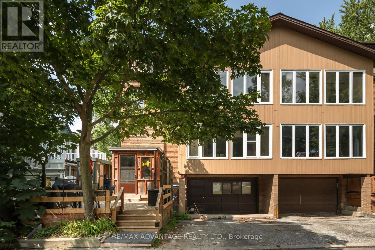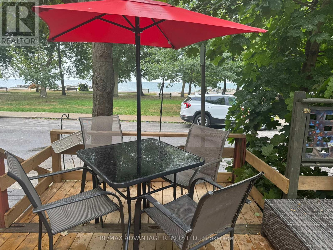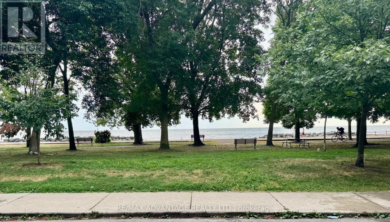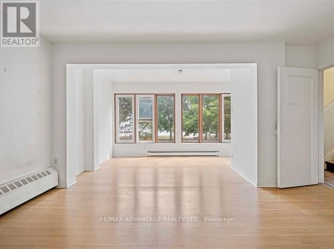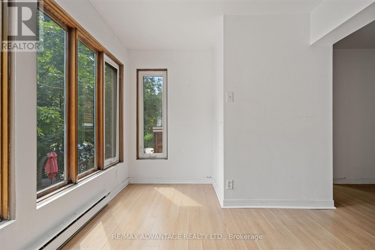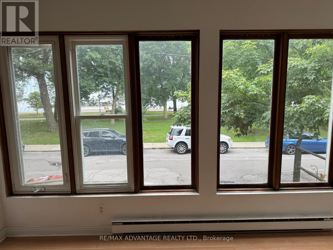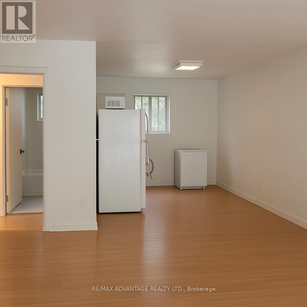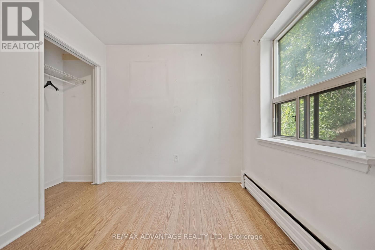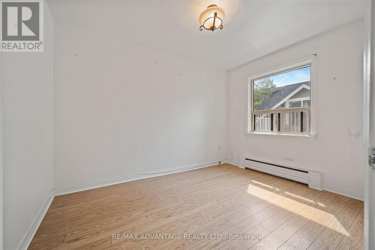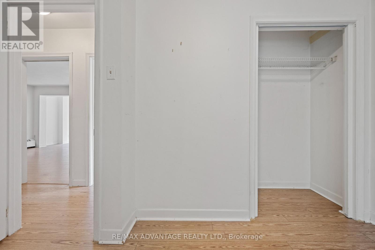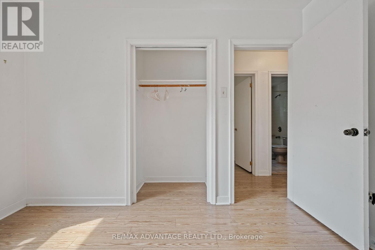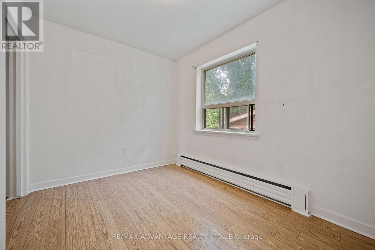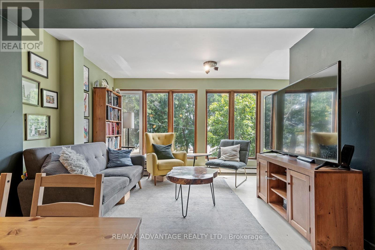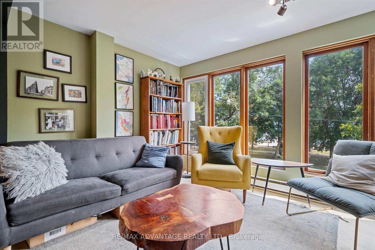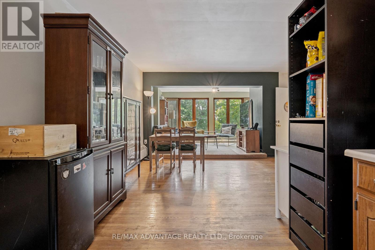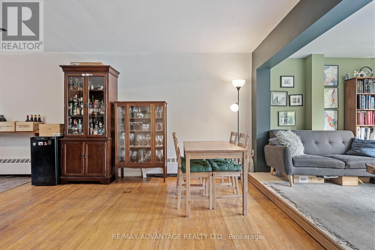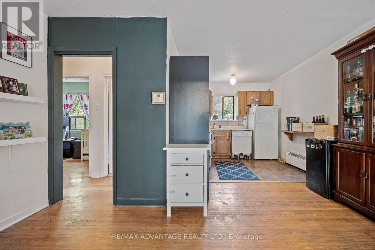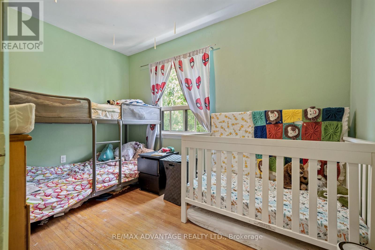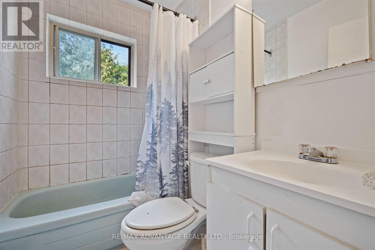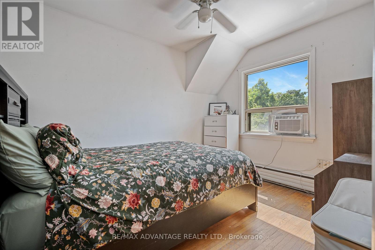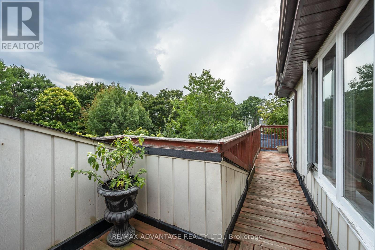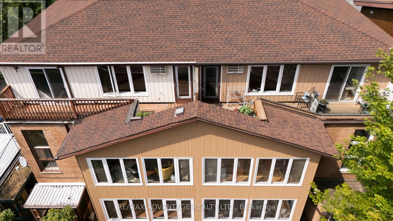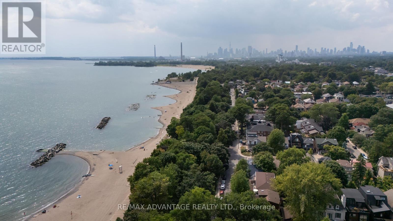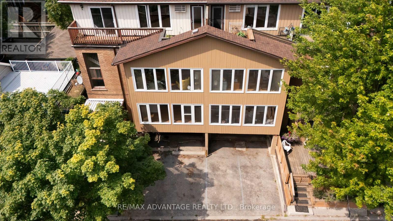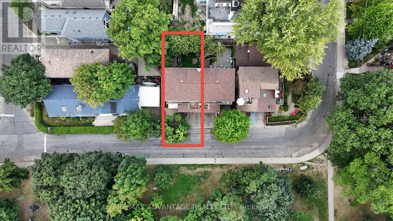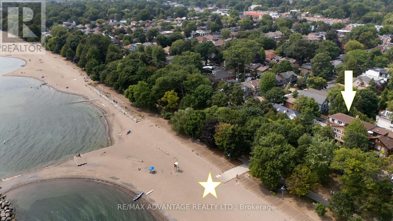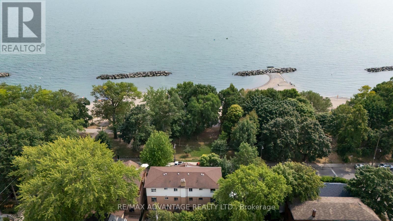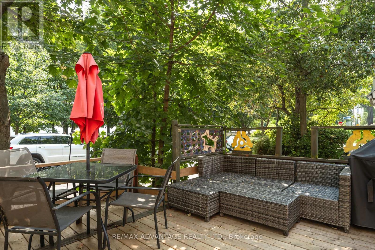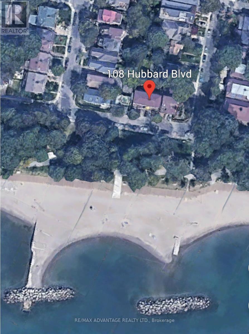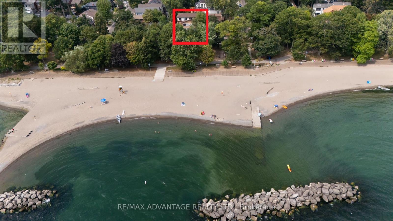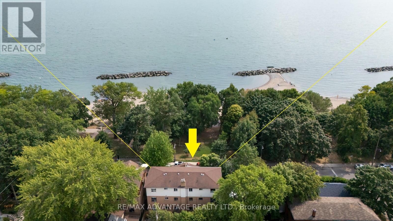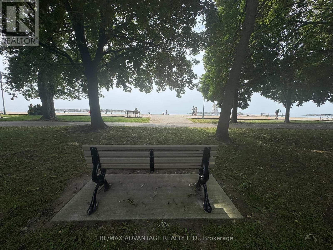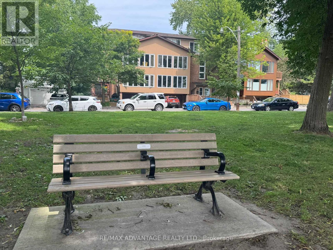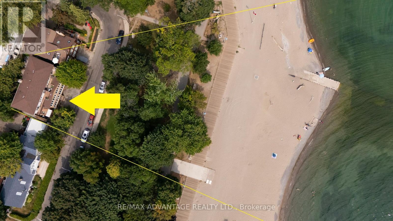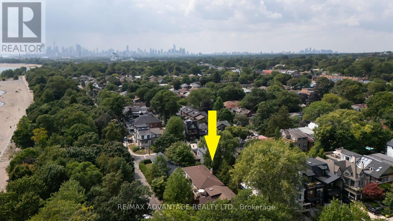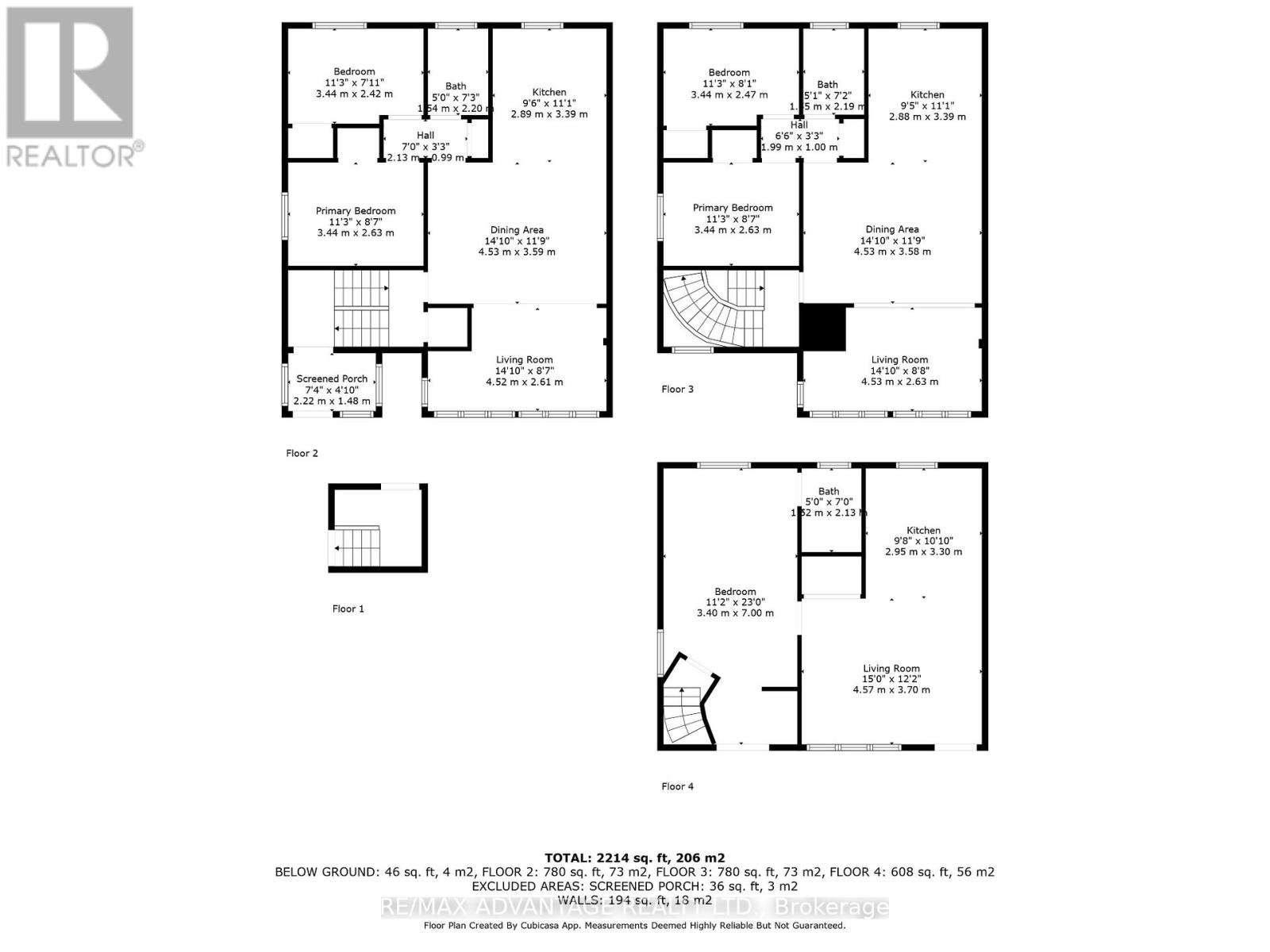106 Hubbard Boulevard, Toronto (The Beaches), Ontario M4E 1A6 (28749049)
106 Hubbard Boulevard Toronto, Ontario M4E 1A6
$3,495,000
A unique opportunity to acquire this 2 unit semi attached duplex in The Beaches overlooking Lake Ontario. A private deck across from the water is heavenly. In addition, the property boasts perched balconies with panoramic southern exposure views and mystifying soothing sounds off the tides of water on the Lake. You are within seconds walking to the sandy beach, boardwalk & treed park on this quiet one way Blvd off of Balsam. A PRIME LOCATION, only a stroll away to Queens St. East unique eateries, boutiques, groceries, pharma & schools. Balmy Beach Club, Silver Birch Dog Park & Martin Goodman Trail are right here. For the outdoor enthusiast, enjoy kayaking, paddle boarding, canoeing, beach volleyball, lawn bowling & pickle ball only minutes away by foot. Side by each, both 106 & 108 Hubbard have been owned by the same family for over 40 years and are now available for the FIRST TIME at the SAME TIME. Offered separately and not subject to buying them both. Live in one of the 2 units and enjoy potential income from the other. This structure is in original form with open concept layouts, floor to ceiling windows and hardwood flooring. It was about to get a complete interior transformation however we asked them to pause the construction for now and thus allowing it ready to employ your own tasteful creative custom design to suit your family's needs. It's time to be in The Beaches, on the water, with a view of Lake Ontario, double car parking and all amenities within walking distance. A Very RARE "Once in a Lifetime Offering" to acquire this residence and perhaps the one beside it. Here's a chance for multi-family generational lifestyle living. Your parents can cash you in with that early inheritance, or you retire them, and they reside next door close to the grandchildren as part of the deal. Close but yet so far away. A Living Investment on the Lake in the GTA with never ending vistas, sensational sunsets and the calm of serenity away from it all. Reward yourself. (id:60297)
Property Details
| MLS® Number | E12351810 |
| Property Type | Multi-family |
| Community Name | The Beaches |
| AmenitiesNearBy | Beach |
| Easement | Unknown, None |
| EquipmentType | Water Heater, Water Heater - Tankless |
| ParkingSpaceTotal | 2 |
| RentalEquipmentType | Water Heater, Water Heater - Tankless |
| Structure | Shed |
| ViewType | View Of Water, Lake View, Unobstructed Water View |
| WaterFrontType | Waterfront |
Building
| BathroomTotal | 4 |
| BedroomsAboveGround | 6 |
| BedroomsTotal | 6 |
| Appliances | Dryer, Two Stoves, Washer, Two Refrigerators |
| BasementType | Full |
| CoolingType | Window Air Conditioner |
| ExteriorFinish | Brick |
| FoundationType | Block |
| HalfBathTotal | 2 |
| HeatingFuel | Natural Gas |
| HeatingType | Radiant Heat |
| StoriesTotal | 3 |
| SizeInterior | 2500 - 3000 Sqft |
| Type | Duplex |
| UtilityWater | Municipal Water |
Parking
| Carport | |
| No Garage |
Land
| AccessType | Public Road |
| Acreage | No |
| FenceType | Partially Fenced |
| LandAmenities | Beach |
| Sewer | Sanitary Sewer |
| SizeDepth | 67 Ft ,9 In |
| SizeFrontage | 34 Ft ,3 In |
| SizeIrregular | 34.3 X 67.8 Ft |
| SizeTotalText | 34.3 X 67.8 Ft |
| SurfaceWater | Lake/pond |
| ZoningDescription | R(d0.6*356) |
Rooms
| Level | Type | Length | Width | Dimensions |
|---|---|---|---|---|
| Second Level | Bathroom | 1.55 m | 2.19 m | 1.55 m x 2.19 m |
| Second Level | Living Room | 4.53 m | 2.63 m | 4.53 m x 2.63 m |
| Second Level | Dining Room | 4.53 m | 3.58 m | 4.53 m x 3.58 m |
| Second Level | Kitchen | 2.88 m | 3.39 m | 2.88 m x 3.39 m |
| Second Level | Primary Bedroom | 3.44 m | 2.63 m | 3.44 m x 2.63 m |
| Second Level | Bedroom | 3.44 m | 2.47 m | 3.44 m x 2.47 m |
| Third Level | Living Room | 4.57 m | 3.7 m | 4.57 m x 3.7 m |
| Third Level | Kitchen | 2.95 m | 3.3 m | 2.95 m x 3.3 m |
| Third Level | Bedroom | 3.4 m | 7 m | 3.4 m x 7 m |
| Third Level | Bathroom | 1.52 m | 2.13 m | 1.52 m x 2.13 m |
| Main Level | Living Room | 4.52 m | 2.61 m | 4.52 m x 2.61 m |
| Main Level | Bathroom | 1.54 m | 2.2 m | 1.54 m x 2.2 m |
| Main Level | Dining Room | 4.53 m | 3.59 m | 4.53 m x 3.59 m |
| Main Level | Kitchen | 2.89 m | 3.39 m | 2.89 m x 3.39 m |
| Main Level | Primary Bedroom | 3.44 m | 2.63 m | 3.44 m x 2.63 m |
| Main Level | Bedroom | 3.44 m | 2.42 m | 3.44 m x 2.42 m |
Utilities
| Cable | Installed |
| Electricity | Installed |
| Sewer | Installed |
https://www.realtor.ca/real-estate/28749049/106-hubbard-boulevard-toronto-the-beaches-the-beaches
Interested?
Contact us for more information
George Georgopoulos
Salesperson
151 Pine Valley Blvd.
London, Ontario N6K 3T6
Robert Georgopoulos
Salesperson
151 Pine Valley Blvd.
London, Ontario N6K 3T6
THINKING OF SELLING or BUYING?
We Get You Moving!
Contact Us

About Steve & Julia
With over 40 years of combined experience, we are dedicated to helping you find your dream home with personalized service and expertise.
© 2025 Wiggett Properties. All Rights Reserved. | Made with ❤️ by Jet Branding
