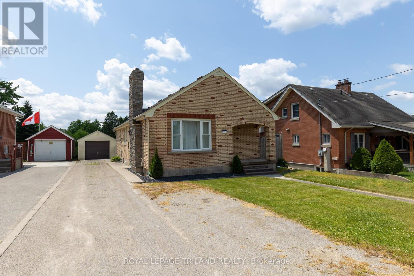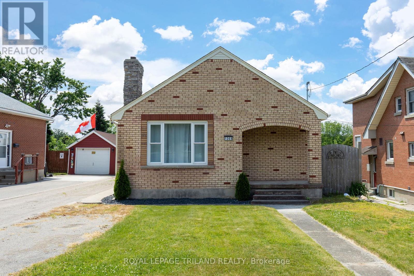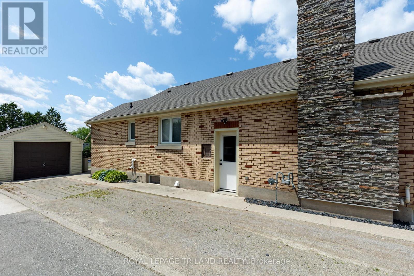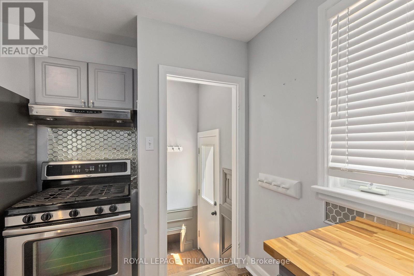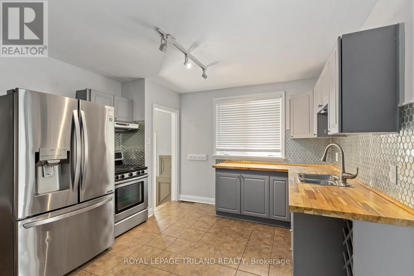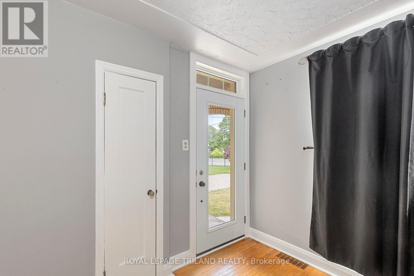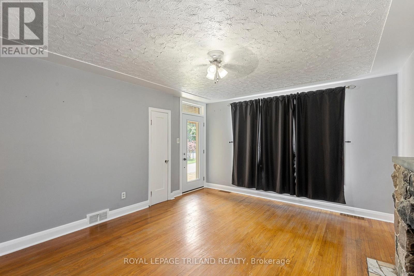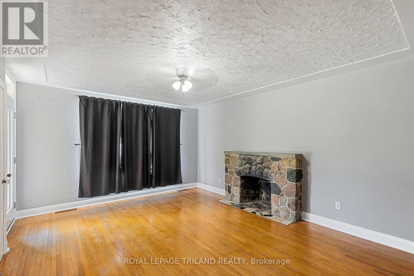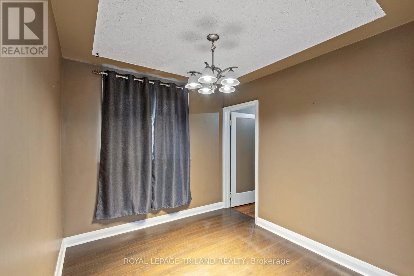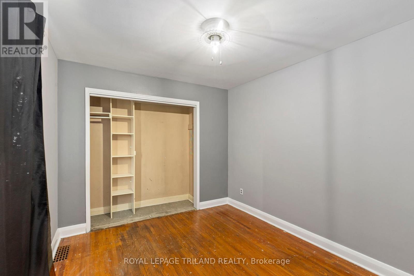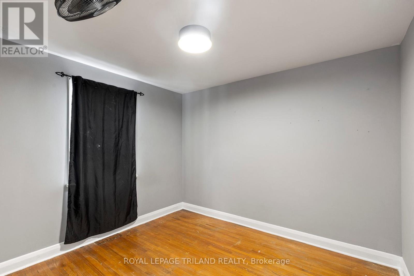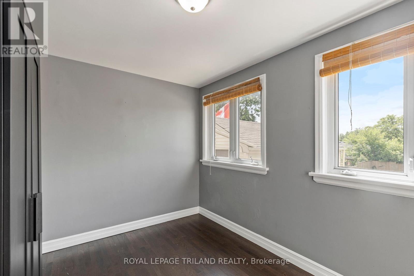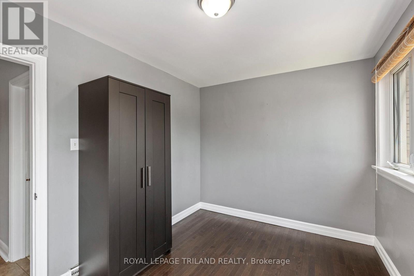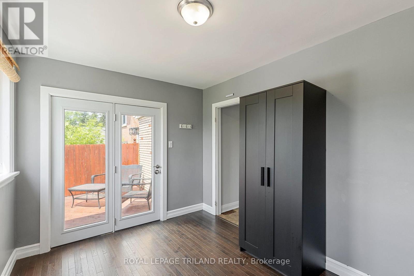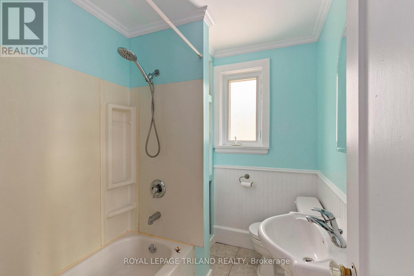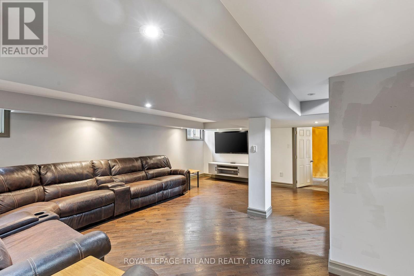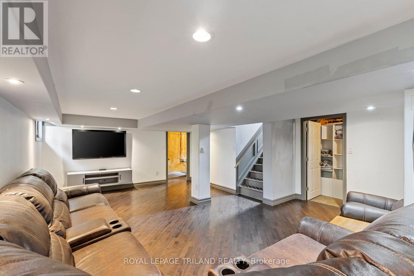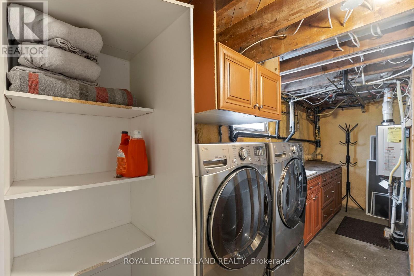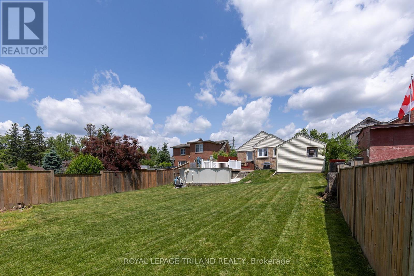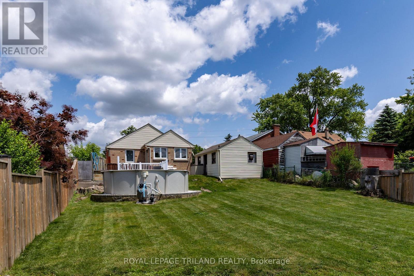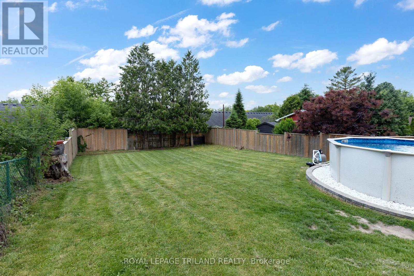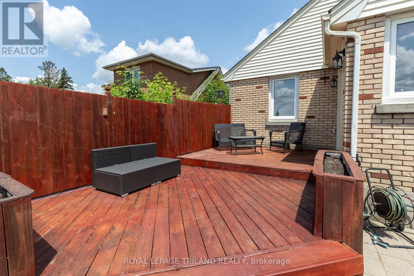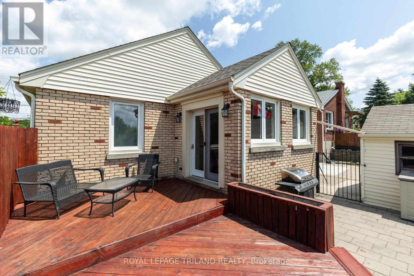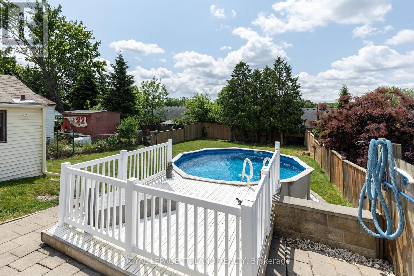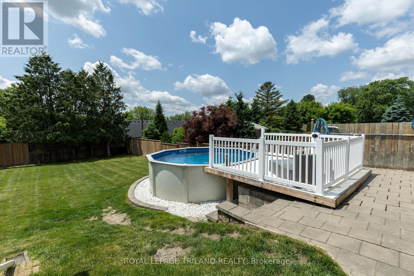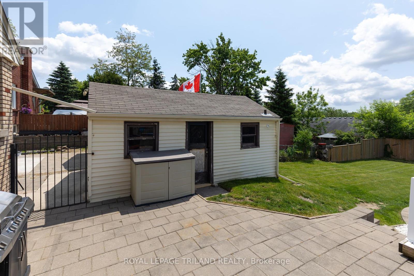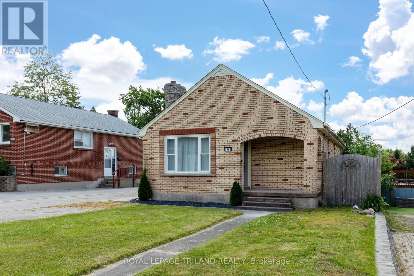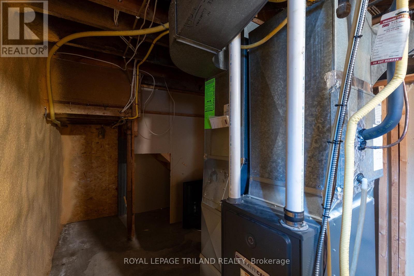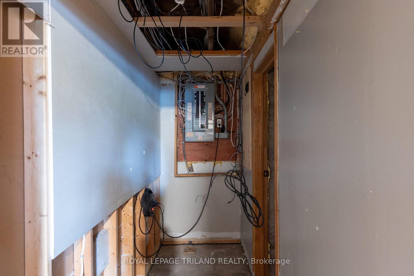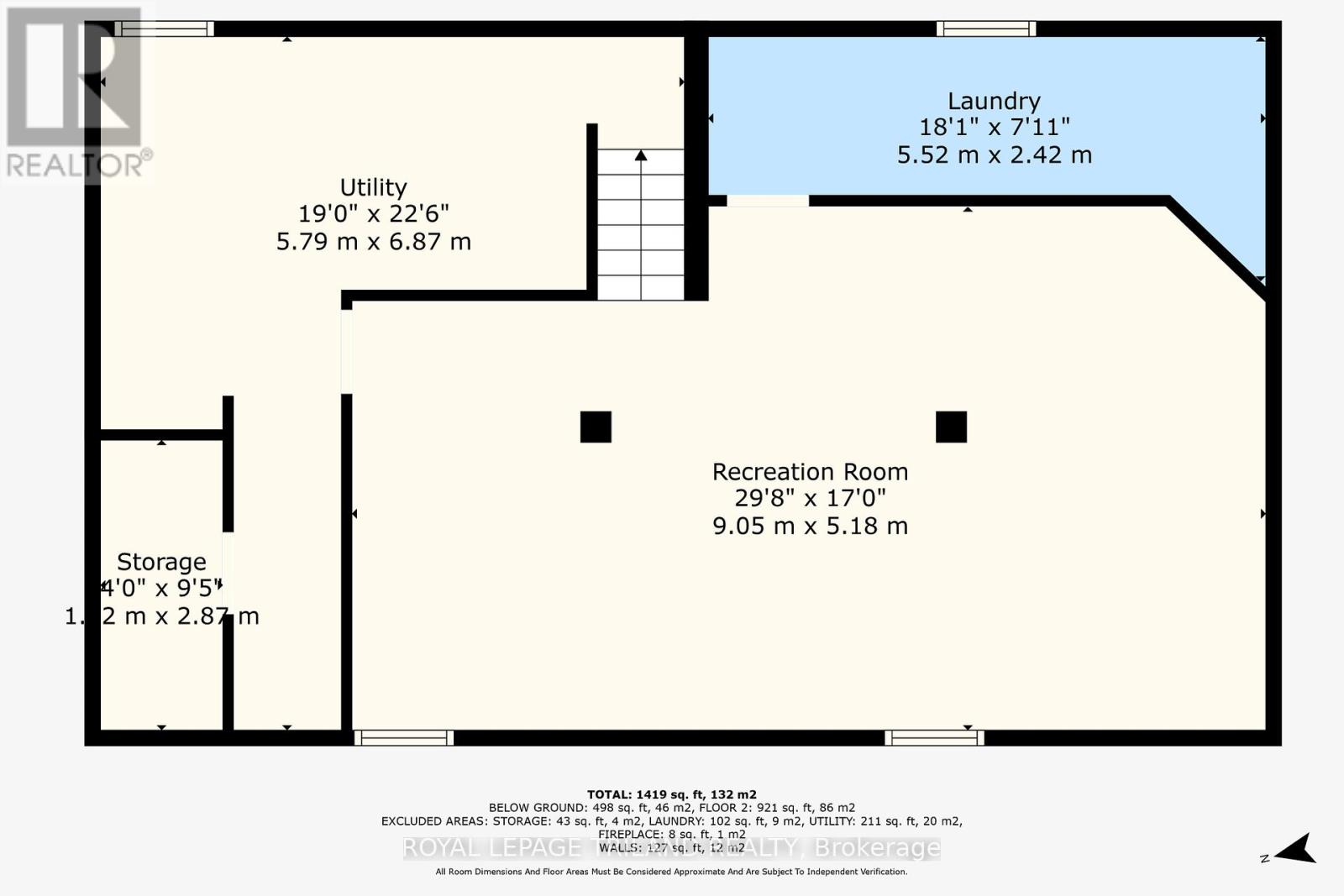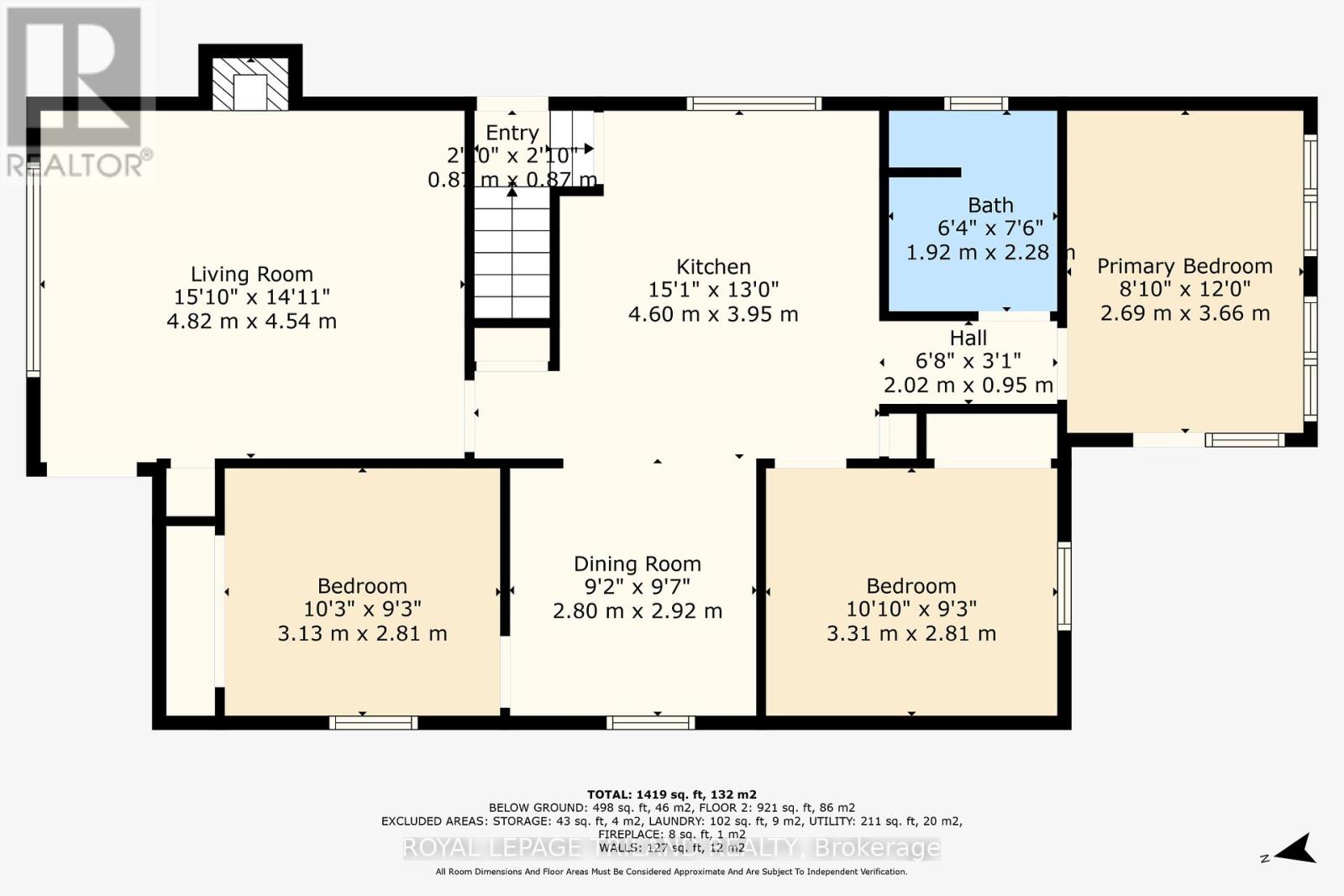1069 Hamilton Road, London East (East O), Ontario N5W 1A7 (28455791)
1069 Hamilton Road London East, Ontario N5W 1A7
$499,900
This cozy bungalow is perfect for first-time home buyers or a small family looking for comfort and outdoor space. Featuring original hardwood floors, 3 bedrooms, and large rec room. This home offers character and functionality. Enjoy summer days in the large, fully fenced backyard with an above-ground pool, spacious deck, and gas BBQ hookupideal for entertaining! Key updates include shingles (2022), central air (2020), and septic pumped (2024). A great opportunity to own a well-maintained home with room to relax and grow! (id:60297)
Property Details
| MLS® Number | X12214538 |
| Property Type | Single Family |
| Community Name | East O |
| AmenitiesNearBy | Hospital, Park, Place Of Worship, Schools |
| EquipmentType | Water Heater - Tankless |
| ParkingSpaceTotal | 5 |
| PoolType | Above Ground Pool |
| RentalEquipmentType | Water Heater - Tankless |
| Structure | Deck, Porch |
Building
| BathroomTotal | 1 |
| BedroomsAboveGround | 3 |
| BedroomsTotal | 3 |
| Age | 51 To 99 Years |
| Appliances | Water Heater - Tankless, Dryer, Furniture, Stove, Washer, Refrigerator |
| ArchitecturalStyle | Bungalow |
| BasementDevelopment | Partially Finished |
| BasementType | Full (partially Finished) |
| ConstructionStyleAttachment | Detached |
| CoolingType | Central Air Conditioning |
| ExteriorFinish | Brick |
| FoundationType | Concrete |
| HeatingFuel | Natural Gas |
| HeatingType | Forced Air |
| StoriesTotal | 1 |
| SizeInterior | 700 - 1100 Sqft |
| Type | House |
| UtilityWater | Municipal Water |
Parking
| Detached Garage | |
| Garage |
Land
| Acreage | No |
| FenceType | Fenced Yard |
| LandAmenities | Hospital, Park, Place Of Worship, Schools |
| LandscapeFeatures | Landscaped |
| Sewer | Septic System |
| SizeDepth | 200 Ft |
| SizeFrontage | 45 Ft |
| SizeIrregular | 45 X 200 Ft |
| SizeTotalText | 45 X 200 Ft |
| ZoningDescription | R2-4 |
Rooms
| Level | Type | Length | Width | Dimensions |
|---|---|---|---|---|
| Basement | Recreational, Games Room | 9.05 m | 5.18 m | 9.05 m x 5.18 m |
| Basement | Laundry Room | 5.52 m | 2.42 m | 5.52 m x 2.42 m |
| Basement | Utility Room | 5.79 m | 6.87 m | 5.79 m x 6.87 m |
| Main Level | Living Room | 4.82 m | 4.54 m | 4.82 m x 4.54 m |
| Main Level | Kitchen | 4.6 m | 3.95 m | 4.6 m x 3.95 m |
| Main Level | Dining Room | 2.8 m | 2.92 m | 2.8 m x 2.92 m |
| Main Level | Primary Bedroom | 2.69 m | 3.66 m | 2.69 m x 3.66 m |
| Main Level | Bedroom 2 | 3.31 m | 2.81 m | 3.31 m x 2.81 m |
| Main Level | Bedroom 3 | 3.13 m | 2.81 m | 3.13 m x 2.81 m |
Utilities
| Cable | Available |
| Electricity | Installed |
https://www.realtor.ca/real-estate/28455791/1069-hamilton-road-london-east-east-o-east-o
Interested?
Contact us for more information
Rhonda Ross
Salesperson
THINKING OF SELLING or BUYING?
We Get You Moving!
Contact Us

About Steve & Julia
With over 40 years of combined experience, we are dedicated to helping you find your dream home with personalized service and expertise.
© 2025 Wiggett Properties. All Rights Reserved. | Made with ❤️ by Jet Branding
