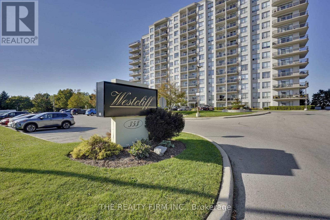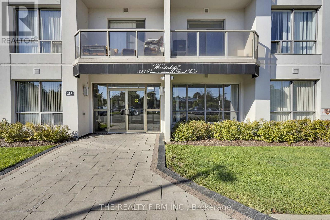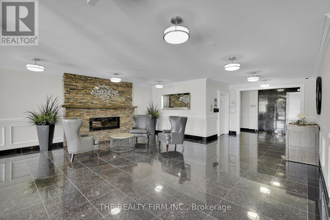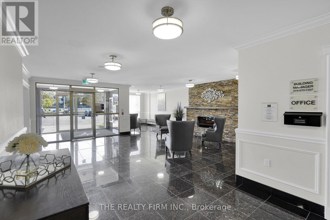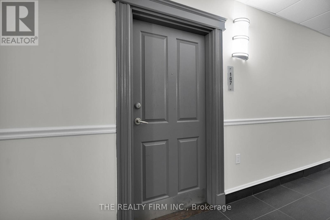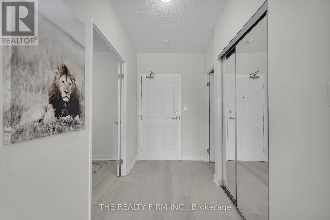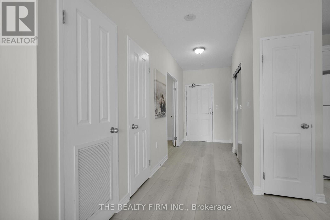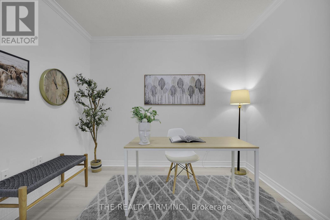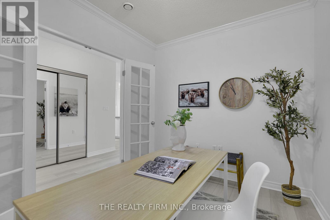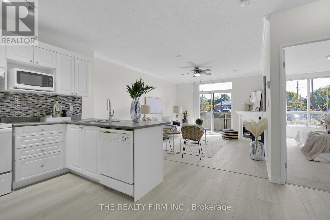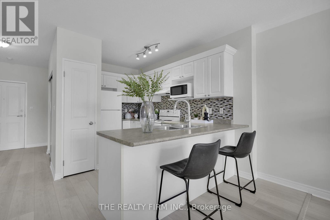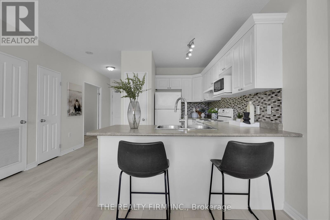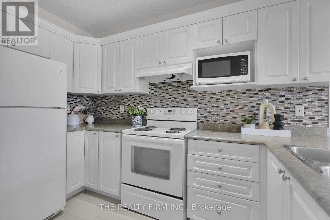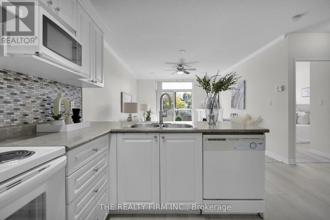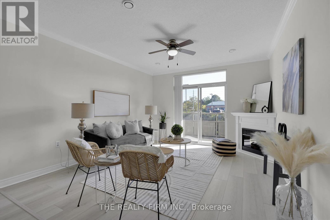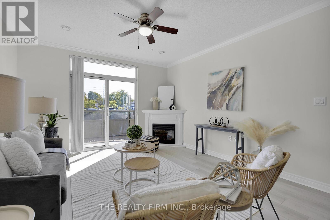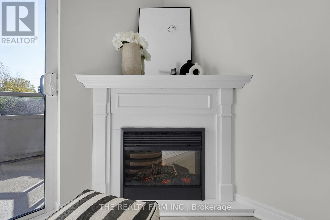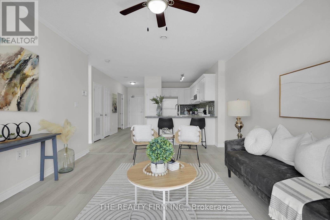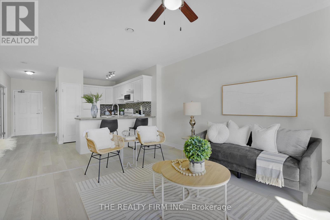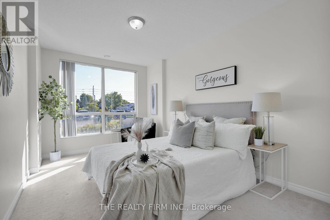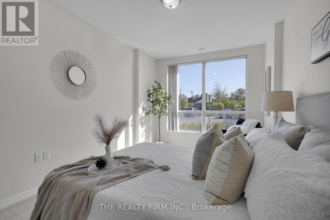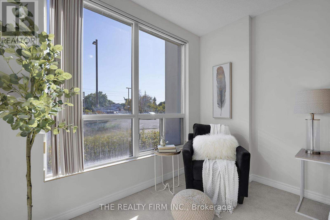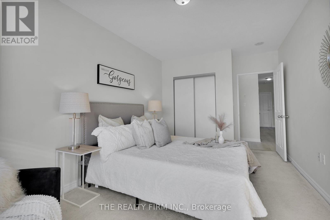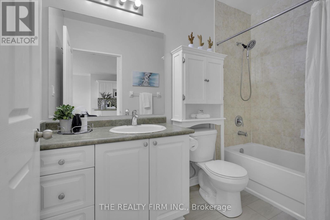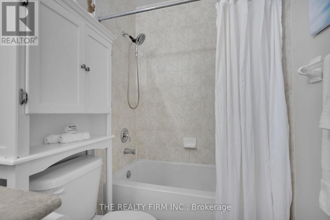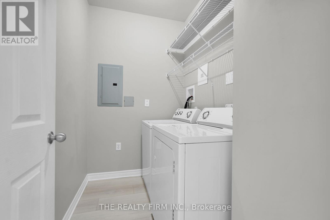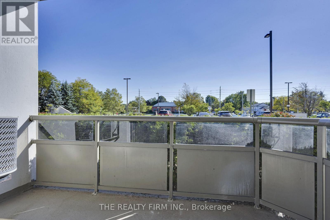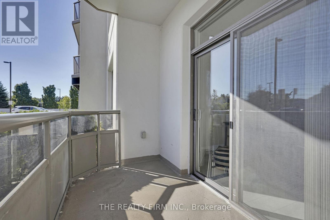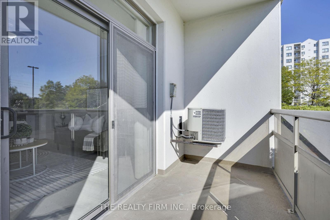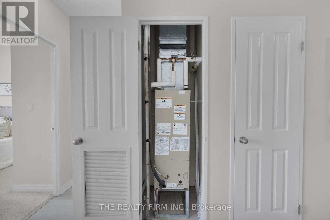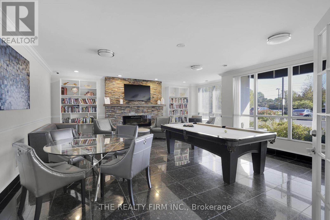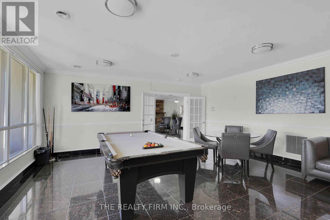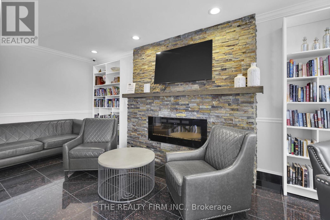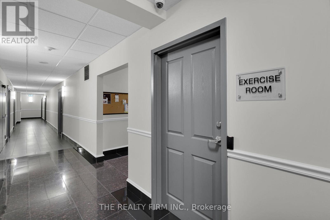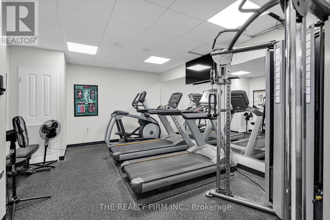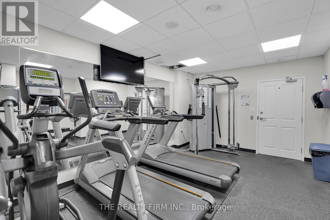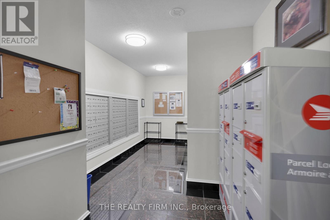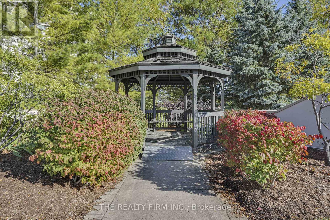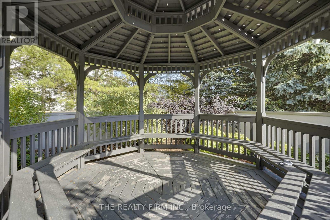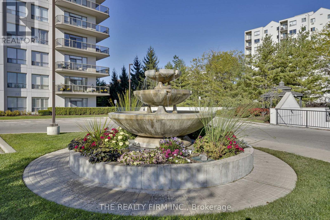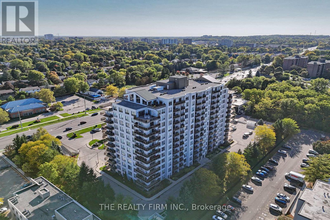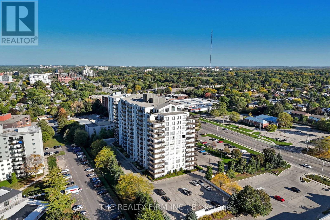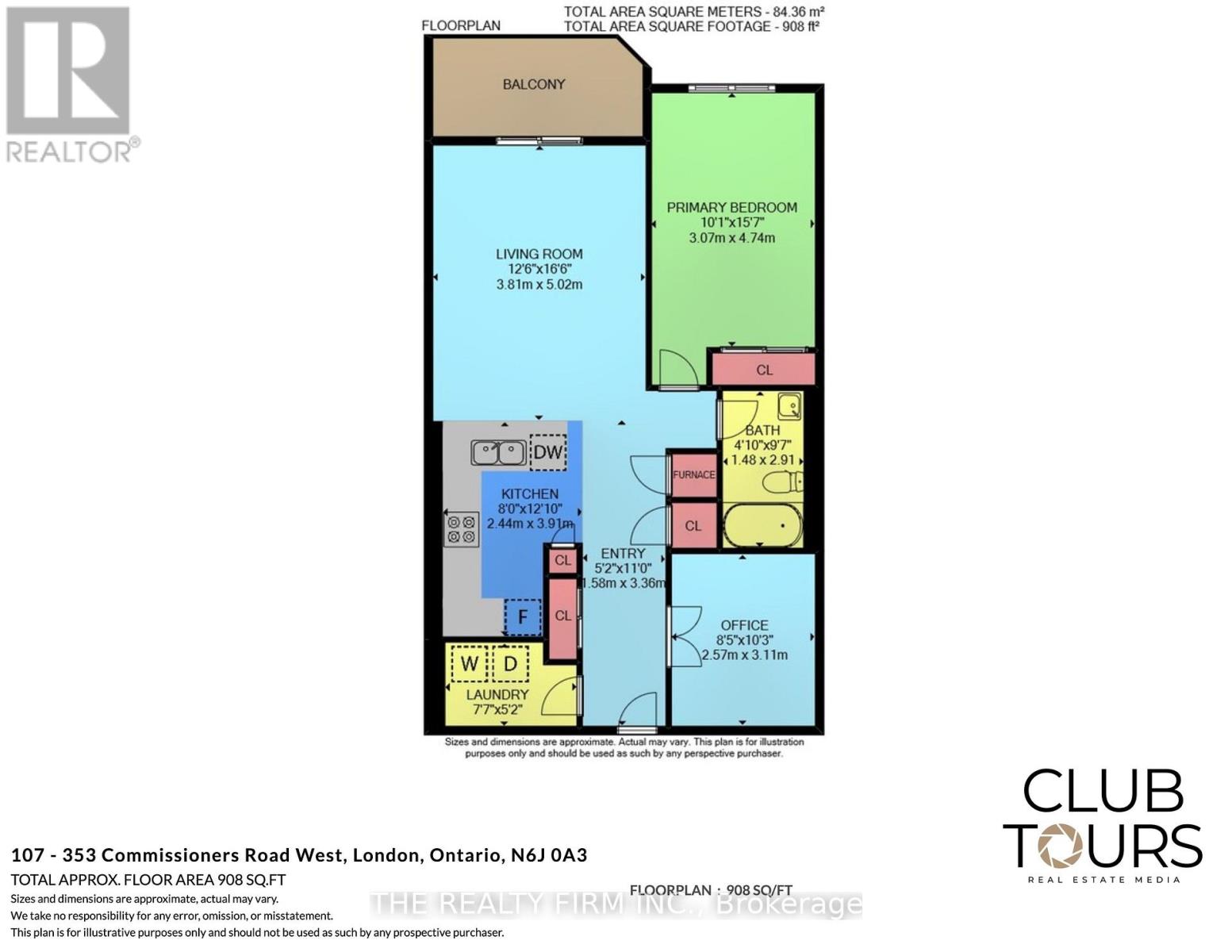107 - 353 Commissioners Road W, London South (South D), Ontario N6J 0A3 (28947539)
107 - 353 Commissioners Road W London South, Ontario N6J 0A3
$399,900Maintenance, Common Area Maintenance, Insurance, Water, Parking
$365.31 Monthly
Maintenance, Common Area Maintenance, Insurance, Water, Parking
$365.31 MonthlyWelcome to this bright and inviting 1+1 bedroom, main floor, south-facing condo in the desirable Westcliff Towers. Thoughtfully designed, this home offers a spacious primary bedroom plus a versatile den ideal for a home office, guest space, or cozy retreat. The open-concept living and dining area is filled with natural light from south-facing patio door and window and features a fireplace, creating a warm and welcoming atmosphere. Step outside to your private balcony for morning coffee or evening relaxation. The kitchen includes ample counter space, a pantry, and generous storage, while in-suite laundry adds everyday convenience. This unit also comes with the rare bonus of two parking spaces, one underground and one above ground. Monthly condo fees are just $364, covering water, building insurance, and exterior maintenance. With a furnace and central air system for year-round comfort, you'll only need to cover hydro. Westcliff Towers residents enjoy excellent amenities including a fitness centre, a rental guest suite for visitors, and a welcoming residents lounge complete with TV, books, tables and chairs, and a pool table. Peace of mind comes with secure entry and professional management. Set in a prime London location close to shopping, restaurants, parks, and major transit routes, this condo offers the perfect blend of low-maintenance living and lifestyle amenities. Ideal for first-time buyers, downsizers, or investors. Dont miss your opportunity to own this main floor, south-facing unit with a fireplace, book your showing today! (id:60297)
Property Details
| MLS® Number | X12443078 |
| Property Type | Single Family |
| Community Name | South D |
| AmenitiesNearBy | Hospital, Park, Place Of Worship, Public Transit, Schools |
| CommunityFeatures | Pets Allowed With Restrictions |
| Features | Elevator, Balcony, Guest Suite |
| ParkingSpaceTotal | 2 |
Building
| BathroomTotal | 1 |
| BedroomsAboveGround | 1 |
| BedroomsBelowGround | 1 |
| BedroomsTotal | 2 |
| Age | 16 To 30 Years |
| Amenities | Exercise Centre, Recreation Centre, Visitor Parking, Fireplace(s) |
| Appliances | Dishwasher, Dryer, Stove, Washer, Refrigerator |
| BasementType | None |
| CoolingType | Central Air Conditioning |
| ExteriorFinish | Brick |
| FireplacePresent | Yes |
| FireplaceTotal | 1 |
| HeatingFuel | Natural Gas |
| HeatingType | Forced Air |
| SizeInterior | 900 - 999 Sqft |
| Type | Apartment |
Parking
| Underground | |
| Garage |
Land
| Acreage | No |
| LandAmenities | Hospital, Park, Place Of Worship, Public Transit, Schools |
Rooms
| Level | Type | Length | Width | Dimensions |
|---|---|---|---|---|
| Main Level | Foyer | 1.58 m | 3.36 m | 1.58 m x 3.36 m |
| Main Level | Laundry Room | 2.31 m | 1.57 m | 2.31 m x 1.57 m |
| Main Level | Kitchen | 2.44 m | 3.91 m | 2.44 m x 3.91 m |
| Main Level | Bathroom | 1.48 m | 2.91 m | 1.48 m x 2.91 m |
| Main Level | Living Room | 3.81 m | 5.02 m | 3.81 m x 5.02 m |
| Main Level | Primary Bedroom | 3.07 m | 4.74 m | 3.07 m x 4.74 m |
| Main Level | Bedroom 2 | 2.57 m | 3.11 m | 2.57 m x 3.11 m |
Interested?
Contact us for more information
Sandra Tavares
Broker of Record
Ryan Hodge
Broker
THINKING OF SELLING or BUYING?
We Get You Moving!
Contact Us

About Steve & Julia
With over 40 years of combined experience, we are dedicated to helping you find your dream home with personalized service and expertise.
© 2025 Wiggett Properties. All Rights Reserved. | Made with ❤️ by Jet Branding
