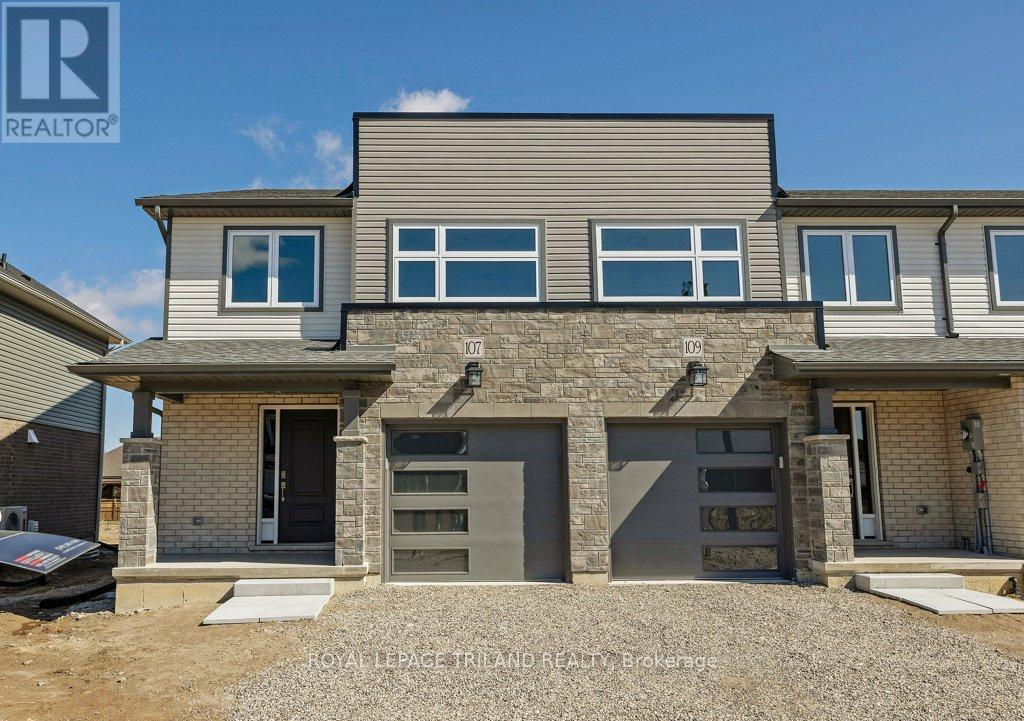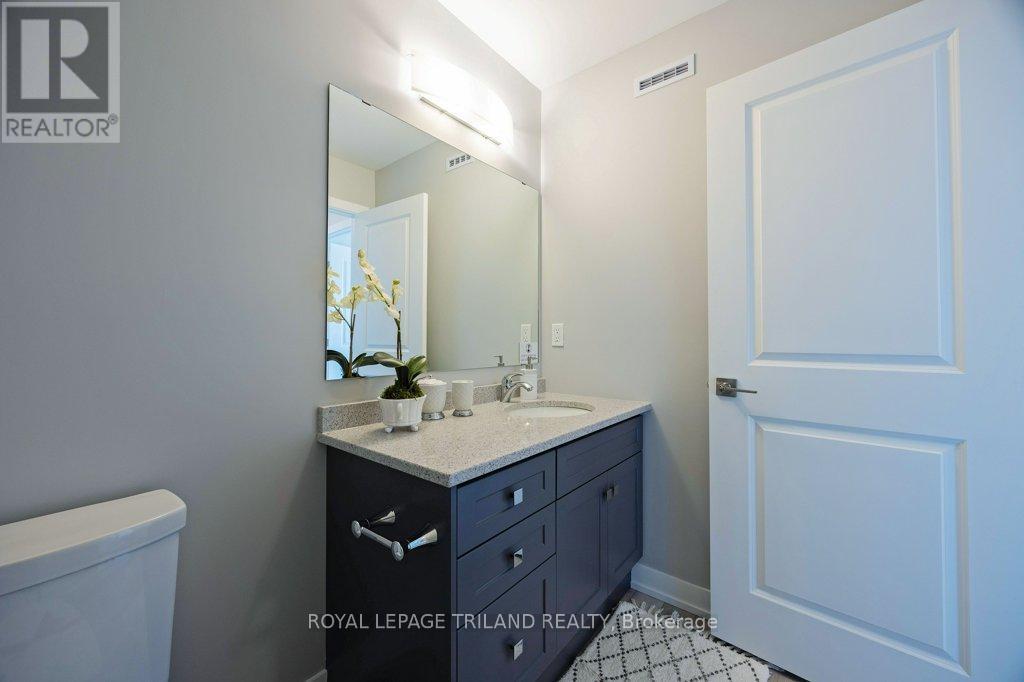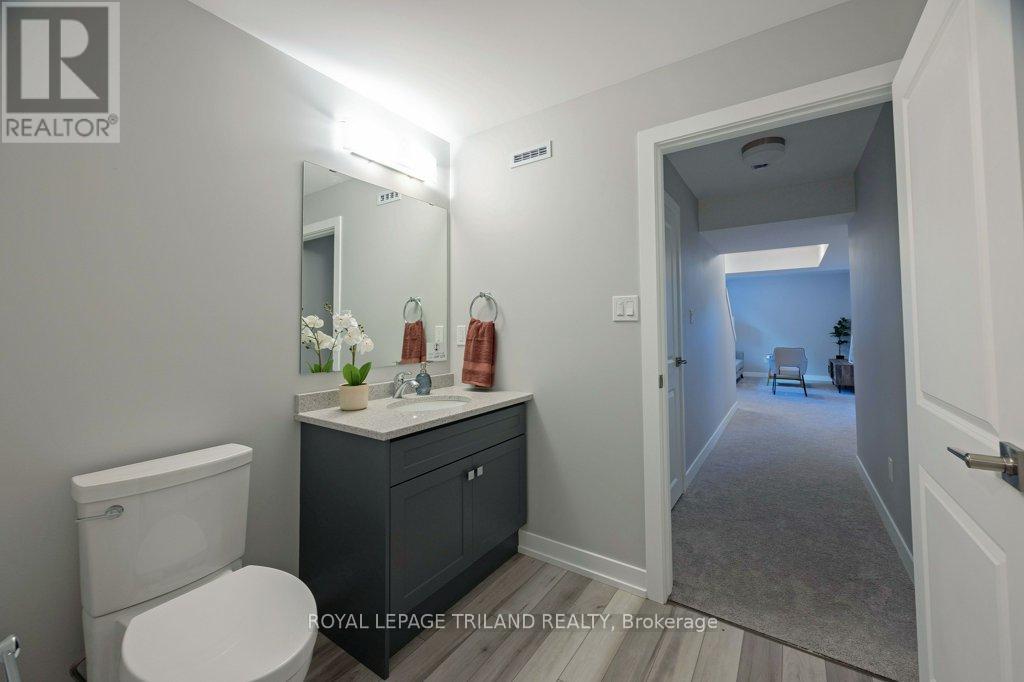107 Empire Parkway, St. Thomas, Ontario N5R 0N5 (28027004)
107 Empire Parkway St. Thomas, Ontario N5R 0N5
$579,900
Welcome to the Ashton model! This Doug Tarry built, fully finished end unit townhome is the perfect starter home! A welcoming foyer leads to the open concept main floor including a 2pc bathroom, kitchen with island and Quartz countertops and backsplash, a dining area, great room with sliding doors to a wood deck. The second level features 3 spacious bedrooms including the Primary bedroom (complete with walk-in closet and 3pc ensuite) as well as a 4pc main bath and a separate laundry room with laundry tub. The lower level is complete with a 4th bedroom, 2pc powder room and cozy rec room. Other features: attached single car garage, LVP flooring in main living spaces, FRIDGE, STOVE and DISHWASHER INCLUDED. This all electric, High Performance Doug Tarry Home is both Energy Star and Net Zero Ready. A fantastic location, backing onto walking trails and just down the street from the park. Doug Tarry is making it even easier to own your first home! Reach out for more information on the First Time Home Buyers Promotion. All that is left to do is move in, get comfortable and Enjoy! Welcome Home. Please note that all interiors photos are the same layout as another unit but with different finishes. (id:60297)
Property Details
| MLS® Number | X12020329 |
| Property Type | Single Family |
| Community Name | St. Thomas |
| AmenitiesNearBy | Hospital, Park |
| CommunityFeatures | Community Centre |
| EquipmentType | Water Heater - Electric |
| Features | Flat Site, Sump Pump |
| ParkingSpaceTotal | 3 |
| RentalEquipmentType | Water Heater - Electric |
Building
| BathroomTotal | 4 |
| BedroomsAboveGround | 3 |
| BedroomsBelowGround | 1 |
| BedroomsTotal | 4 |
| Age | New Building |
| Appliances | Garage Door Opener Remote(s), Water Meter, Dishwasher, Garage Door Opener, Stove, Refrigerator |
| BasementDevelopment | Finished |
| BasementType | N/a (finished) |
| ConstructionStatus | Insulation Upgraded |
| ConstructionStyleAttachment | Attached |
| ExteriorFinish | Brick Facing |
| FireProtection | Smoke Detectors |
| FoundationType | Poured Concrete |
| HalfBathTotal | 2 |
| HeatingFuel | Electric |
| HeatingType | Heat Pump |
| StoriesTotal | 2 |
| SizeInterior | 1500 - 2000 Sqft |
| Type | Row / Townhouse |
| UtilityWater | Municipal Water |
Parking
| Attached Garage | |
| Garage |
Land
| Acreage | No |
| LandAmenities | Hospital, Park |
| Sewer | Sanitary Sewer |
| SizeDepth | 114 Ft ,8 In |
| SizeFrontage | 30 Ft |
| SizeIrregular | 30 X 114.7 Ft |
| SizeTotalText | 30 X 114.7 Ft|under 1/2 Acre |
| ZoningDescription | R4 |
Rooms
| Level | Type | Length | Width | Dimensions |
|---|---|---|---|---|
| Second Level | Primary Bedroom | 4.15 m | 4.3 m | 4.15 m x 4.3 m |
| Second Level | Bedroom 2 | 2.9 m | 3.84 m | 2.9 m x 3.84 m |
| Second Level | Bedroom 3 | 2.93 m | 3.35 m | 2.93 m x 3.35 m |
| Second Level | Laundry Room | 1.74 m | 2.74 m | 1.74 m x 2.74 m |
| Basement | Bedroom 4 | 2.62 m | 3.03 m | 2.62 m x 3.03 m |
| Basement | Recreational, Games Room | 2.88 m | 3.78 m | 2.88 m x 3.78 m |
| Main Level | Kitchen | 3.26 m | 2.86 m | 3.26 m x 2.86 m |
| Main Level | Great Room | 5.52 m | 3.75 m | 5.52 m x 3.75 m |
Utilities
| Cable | Installed |
| Sewer | Installed |
https://www.realtor.ca/real-estate/28027004/107-empire-parkway-st-thomas-st-thomas
Interested?
Contact us for more information
Marian Waterhouse
Salesperson
Teresa Martin
Salesperson
Michael Ferencz
Salesperson
THINKING OF SELLING or BUYING?
We Get You Moving!
Contact Us

About Steve & Julia
With over 40 years of combined experience, we are dedicated to helping you find your dream home with personalized service and expertise.
© 2025 Wiggett Properties. All Rights Reserved. | Made with ❤️ by Jet Branding













































