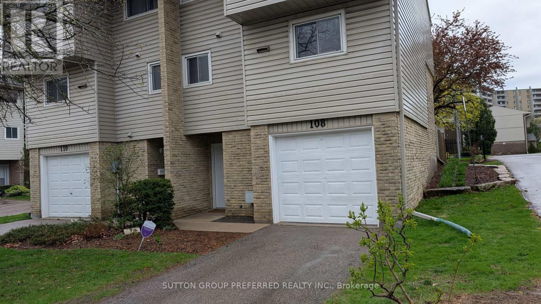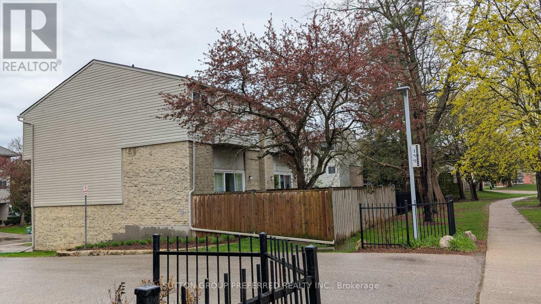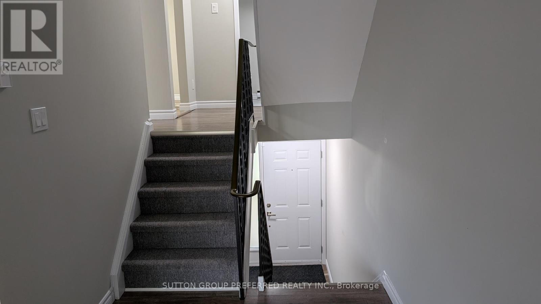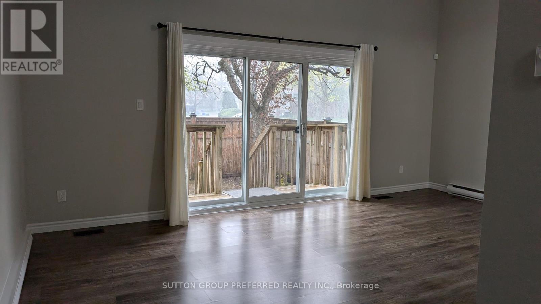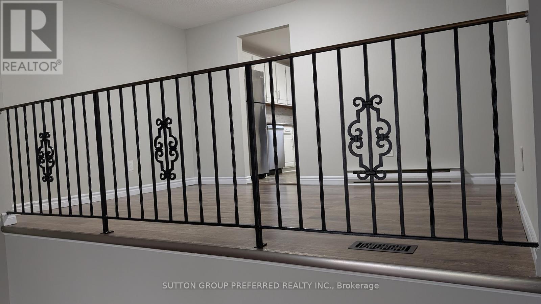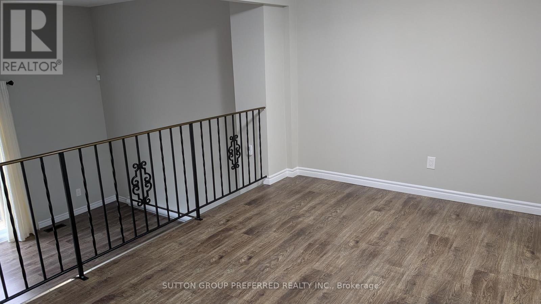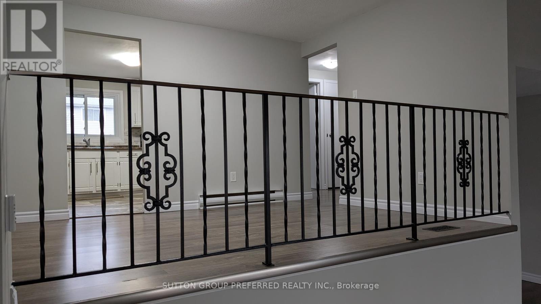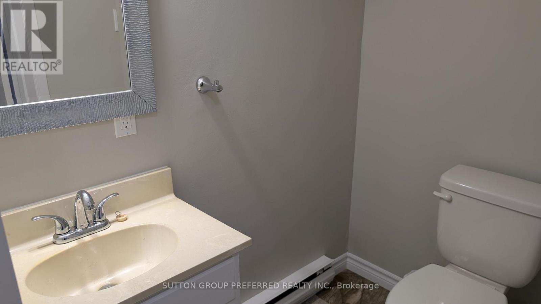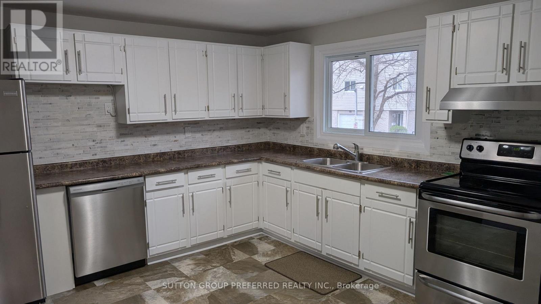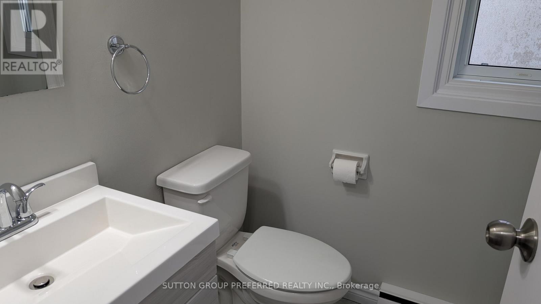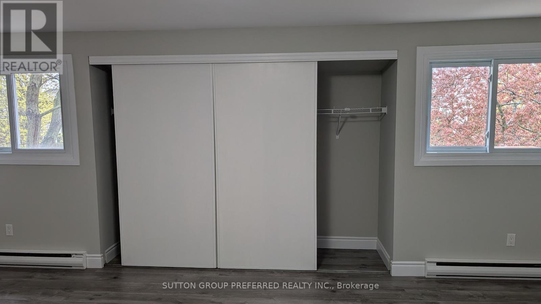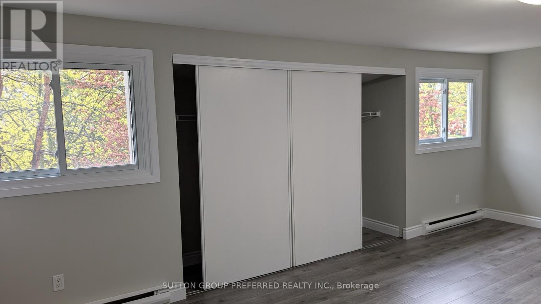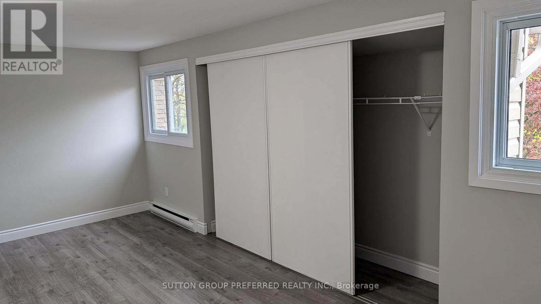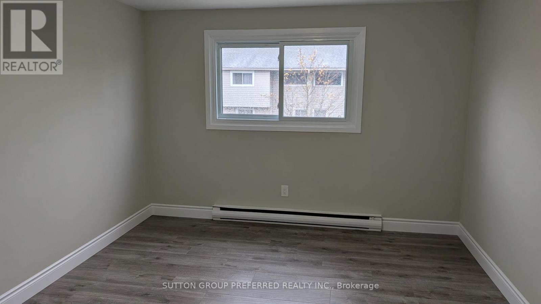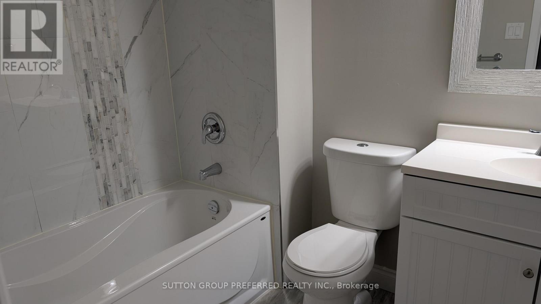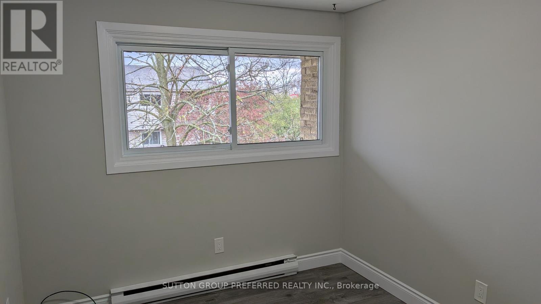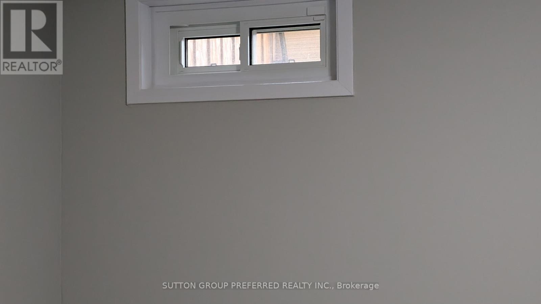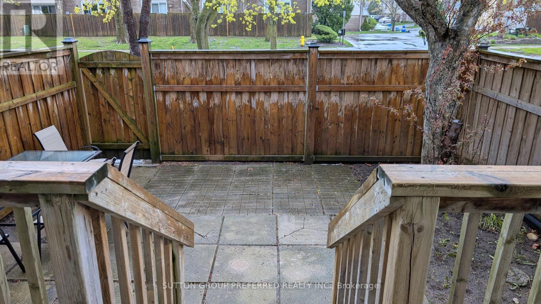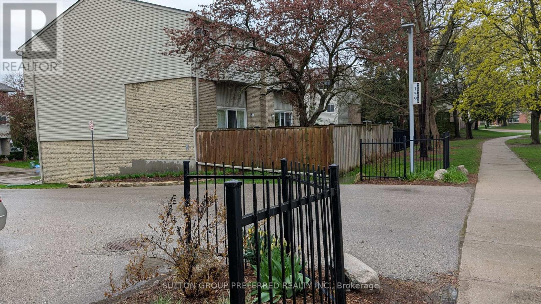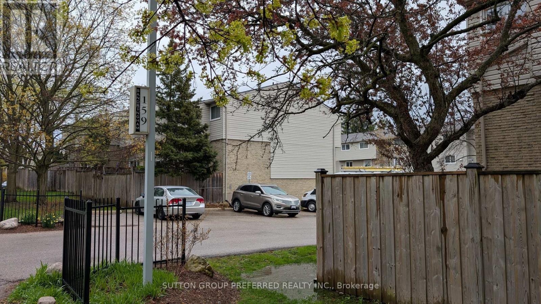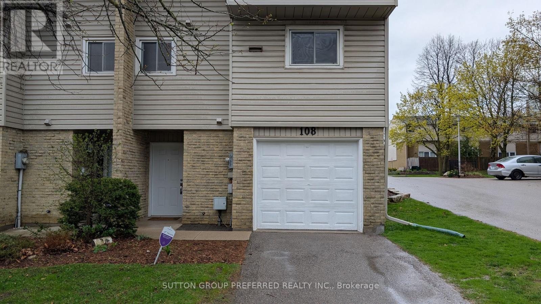108 - 159 Sandringham Crescent, London South (South R), Ontario N6C 5A9 (28244451)
108 - 159 Sandringham Crescent London South, Ontario N6C 5A9
$419,000Maintenance, Common Area Maintenance, Parking, Insurance
$436.56 Monthly
Maintenance, Common Area Maintenance, Parking, Insurance
$436.56 MonthlyLots of room in this three-bedroom end unit townhouse condo in South London. It is on a major bus route and conveniently located close to shopping, restaurants, Victoria and Parkwood Hospitals, Wellington Road, and other amenities. A large dining room overlooks the spacious living room, and patio doors lead to a privacy-fenced patio. Large, eat-in kitchen with updated countertops. An extra-large primary bedroom and two other good-sized bedrooms. Total of three baths! Finished rec room in lower level. Laminate floors are throughout most of the living space. 5 Appliances included! Attached single garage and private driveway. Furnace and A/C., freshly painted and super-clean. It is difficult to find room sizes like this for $419,000! Move-in ready, ask your Realtor to book a showing now! (id:60297)
Property Details
| MLS® Number | X12117185 |
| Property Type | Single Family |
| Community Name | South R |
| AmenitiesNearBy | Hospital, Park, Place Of Worship, Public Transit |
| CommunityFeatures | Pet Restrictions |
| EquipmentType | Water Heater |
| Features | Conservation/green Belt, Lighting |
| ParkingSpaceTotal | 2 |
| RentalEquipmentType | Water Heater |
| Structure | Deck |
Building
| BathroomTotal | 3 |
| BedroomsAboveGround | 3 |
| BedroomsTotal | 3 |
| Amenities | Visitor Parking |
| Appliances | Water Heater, Water Meter |
| BasementDevelopment | Finished |
| BasementType | N/a (finished) |
| CoolingType | Central Air Conditioning |
| ExteriorFinish | Brick, Vinyl Siding |
| HalfBathTotal | 2 |
| HeatingFuel | Natural Gas |
| HeatingType | Forced Air |
| StoriesTotal | 2 |
| SizeInterior | 1000 - 1199 Sqft |
| Type | Row / Townhouse |
Parking
| Attached Garage | |
| Garage |
Land
| Acreage | No |
| LandAmenities | Hospital, Park, Place Of Worship, Public Transit |
| LandscapeFeatures | Landscaped |
| ZoningDescription | R5-5 |
Rooms
| Level | Type | Length | Width | Dimensions |
|---|---|---|---|---|
| Second Level | Living Room | 5.79 m | 3.65 m | 5.79 m x 3.65 m |
| Third Level | Kitchen | 3.91 m | 3.47 m | 3.91 m x 3.47 m |
| Third Level | Dining Room | 3.91 m | 2.89 m | 3.91 m x 2.89 m |
| Lower Level | Family Room | 5.79 m | 11.98 m | 5.79 m x 11.98 m |
| Lower Level | Laundry Room | 2.43 m | 1.2 m | 2.43 m x 1.2 m |
| Upper Level | Primary Bedroom | 5.79 m | 3.78 m | 5.79 m x 3.78 m |
| Upper Level | Bedroom 2 | 5 m | 3.17 m | 5 m x 3.17 m |
| Upper Level | Bedroom 3 | 3.65 m | 2.64 m | 3.65 m x 2.64 m |
Interested?
Contact us for more information
Ty Lacroix
Broker
Michael Theisen
Salesperson
THINKING OF SELLING or BUYING?
We Get You Moving!
Contact Us

About Steve & Julia
With over 40 years of combined experience, we are dedicated to helping you find your dream home with personalized service and expertise.
© 2025 Wiggett Properties. All Rights Reserved. | Made with ❤️ by Jet Branding
