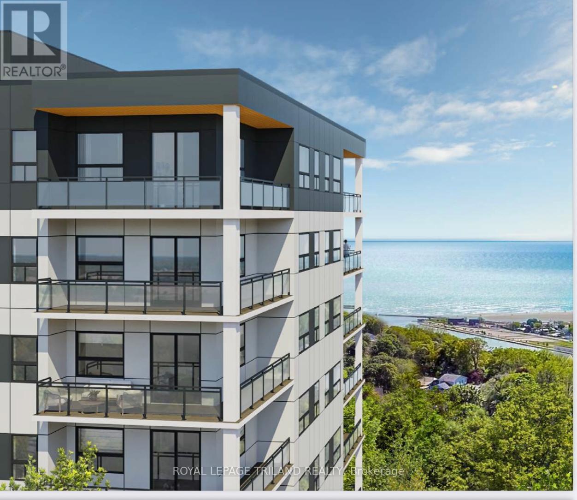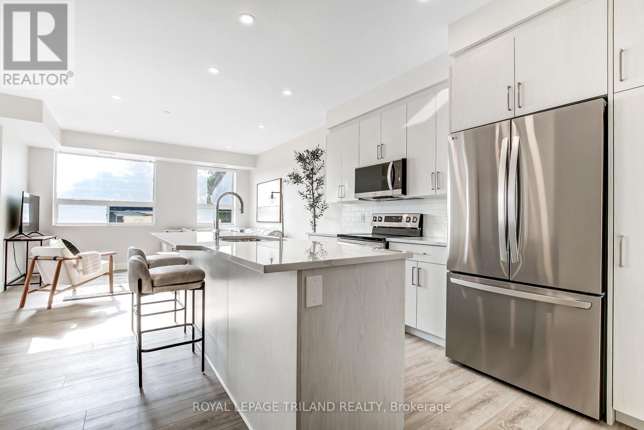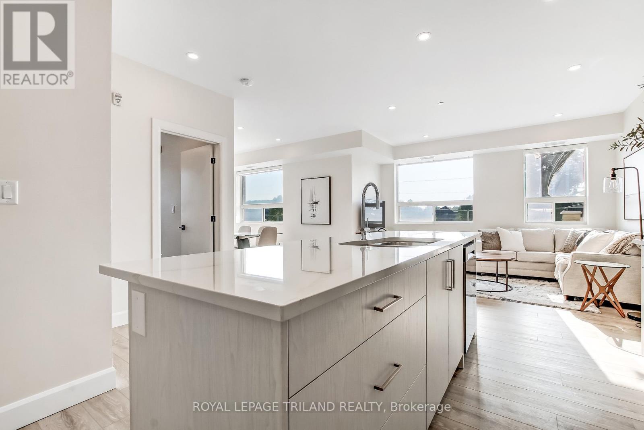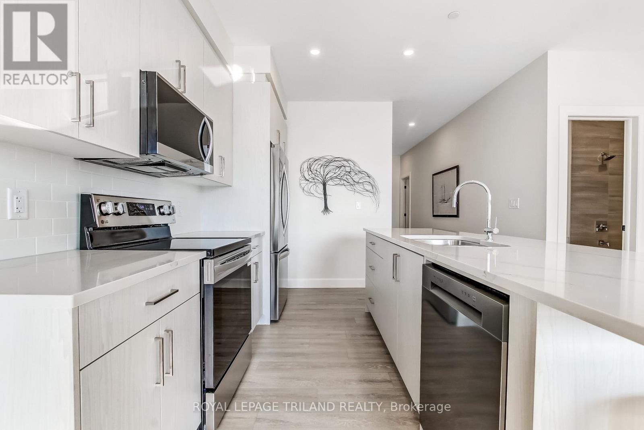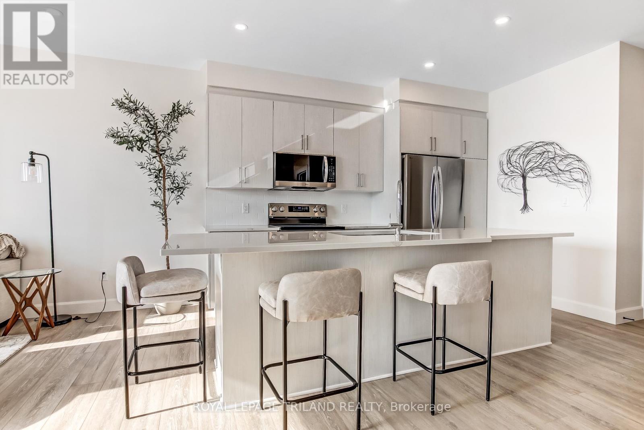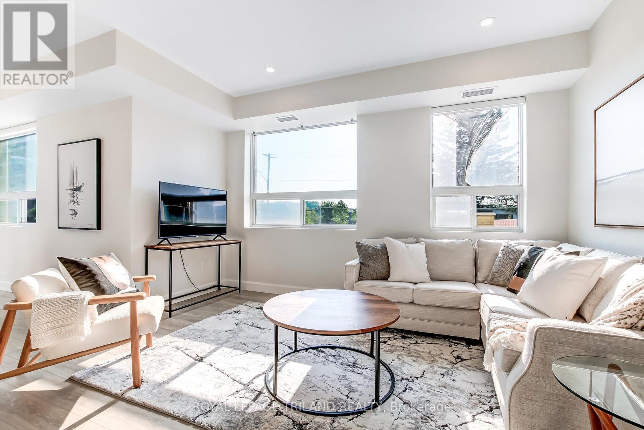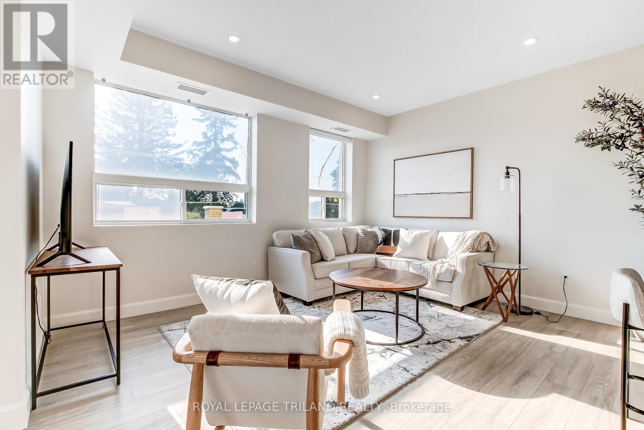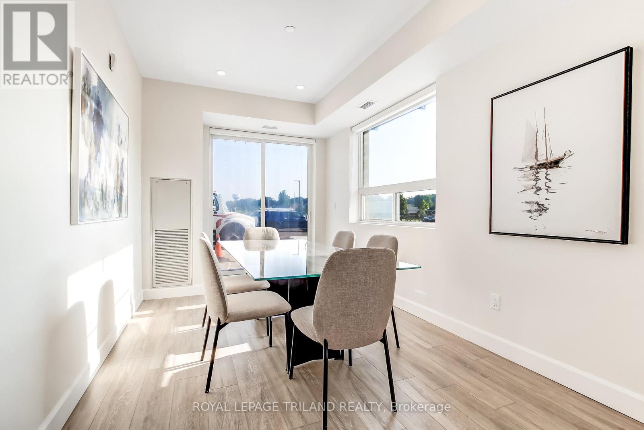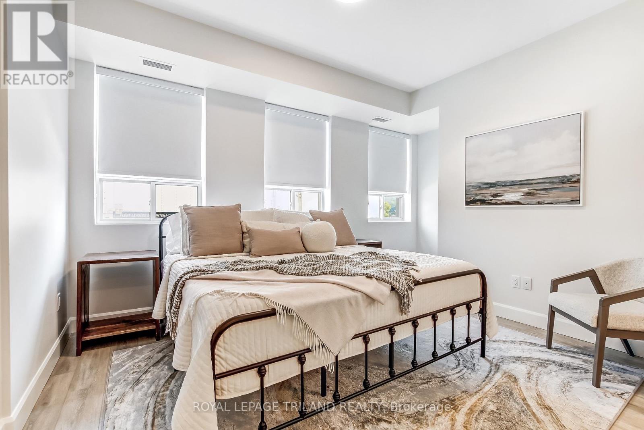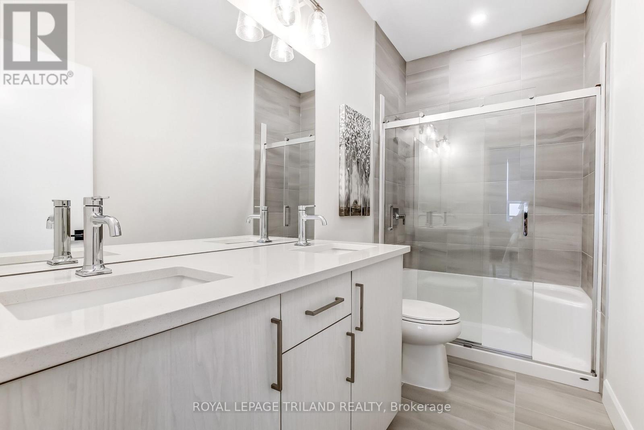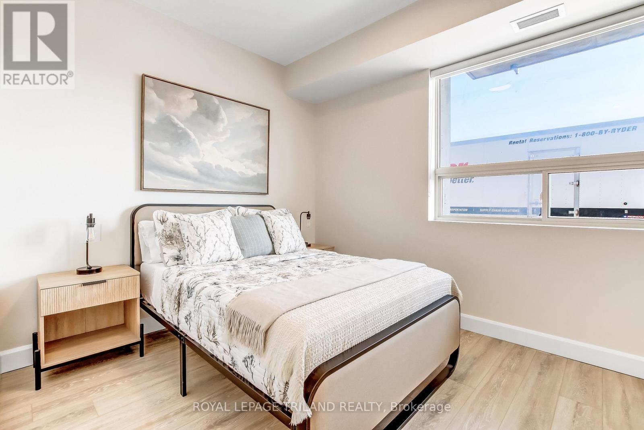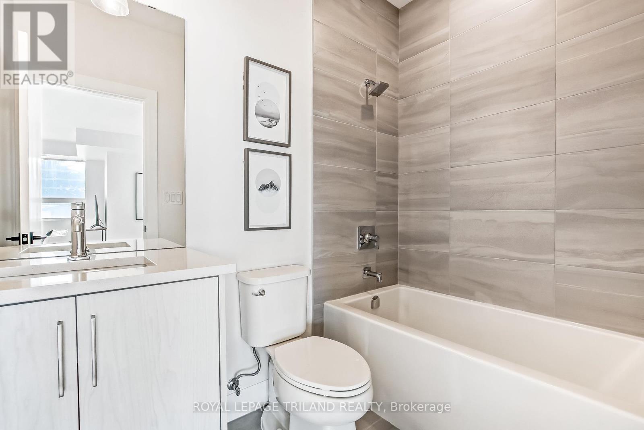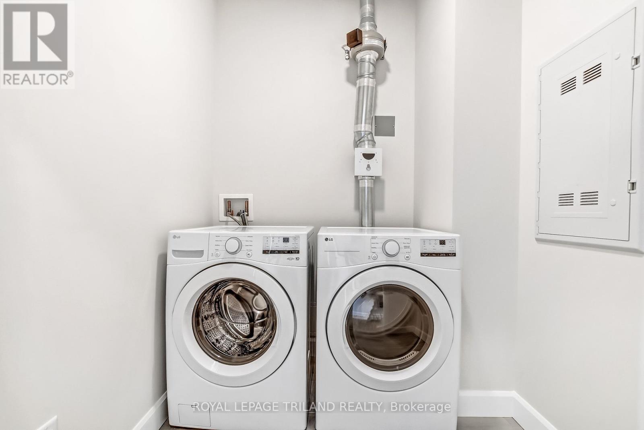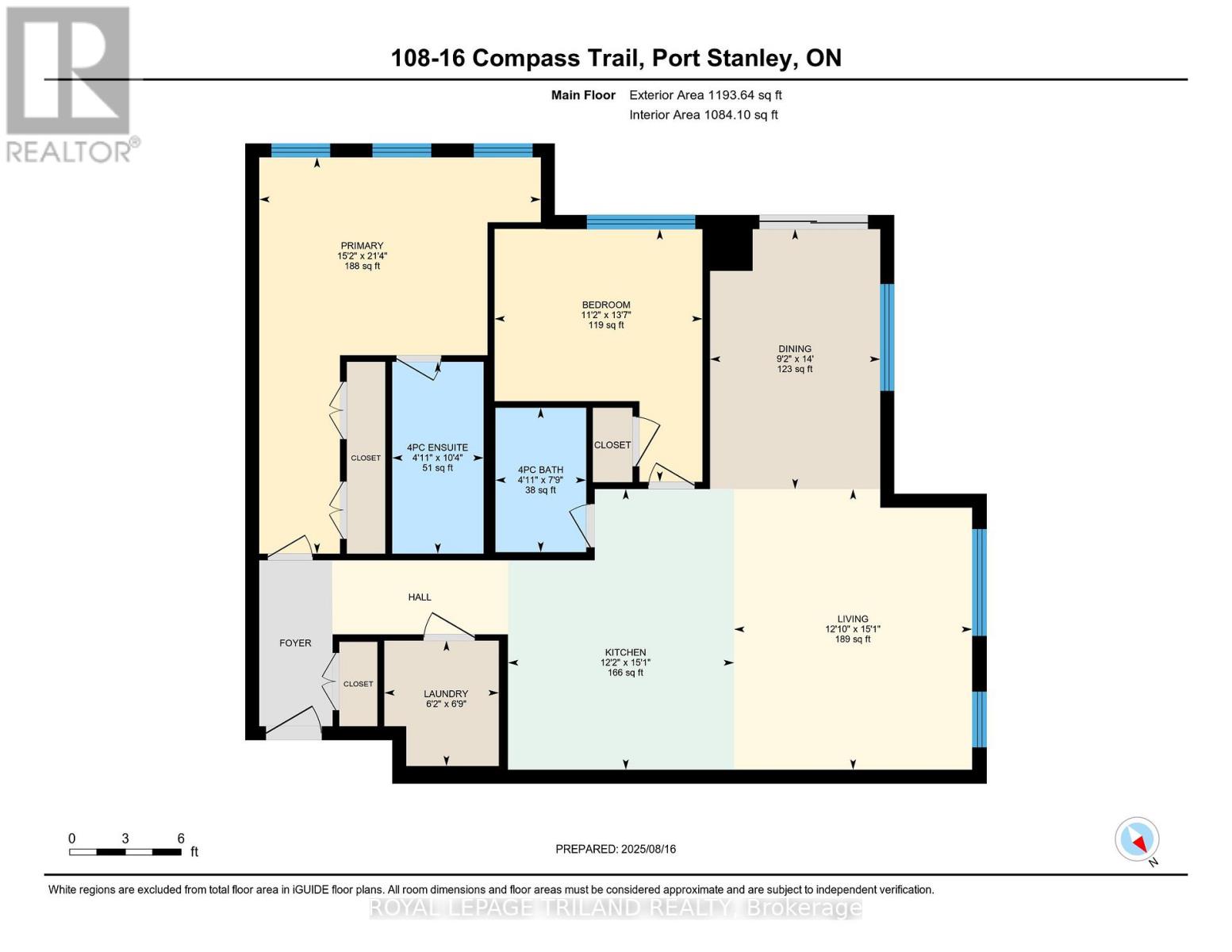108 - 16 Compass Trail, Central Elgin (Port Stanley), Ontario N5L 0C5 (28782891)
108 - 16 Compass Trail Central Elgin, Ontario N5L 0C5
$2,495 Monthly
Welcome to 16 Compass Trail, a brand-new six-story apartment residence in the heart of Port Stanley. This stunning corner unit offers two bedrooms, two bathrooms, and a wraparound balcony designed for modern living. Inside, you'll find stylish finishes throughout, including luxury vinyl plank flooring, quartz countertops, and a large kitchen island perfect for entertaining. The kitchen comes fully equipped with appliances, and the convenience of in-suite laundry makes everyday living easy. The primary bedroom features an ensuite with a walk-in shower and double sinks, while the main bath offers a soaker tub with a tub-shower combination. The open-concept dining and living rooms are filled with natural light thanks to the corner layout and abundant windows. Window coverings are included blackout blinds in the bedrooms and semi-sheer in the living spaces giving you both comfort and privacy. This secure building offers excellent amenities, including an on-site superintendent, community room, fitness center, and a rooftop patio with breathtaking panoramic views of Lake Erie. Each unit comes with one parking space and a basement storage locker. Rent is plus hydro and water. Located in the charming village of Port Stanley, you'll enjoy easy access to shops, a park directly across the street, and nearby attractions like the theatre, library, golf course, and of course, the beach. Some suites feature lake or seasonal lake views, while others overlook the village or scenic farmland. Call for information on what units are available and other pricing within the building. (id:60297)
Property Details
| MLS® Number | X12366987 |
| Property Type | Single Family |
| Community Name | Port Stanley |
| AmenitiesNearBy | Beach, Golf Nearby, Marina, Park |
| Features | Flat Site, In Suite Laundry |
| ParkingSpaceTotal | 1 |
| ViewType | Lake View, Valley View |
Building
| BathroomTotal | 2 |
| BedroomsAboveGround | 2 |
| BedroomsTotal | 2 |
| Age | New Building |
| Amenities | Separate Heating Controls |
| Appliances | Dishwasher, Dryer, Microwave, Stove, Washer, Refrigerator |
| CoolingType | Central Air Conditioning |
| ExteriorFinish | Concrete |
| FireProtection | Controlled Entry, Monitored Alarm, Smoke Detectors |
| FoundationType | Concrete |
| HeatingType | Other |
| SizeInterior | 1100 - 1500 Sqft |
| Type | Other |
| UtilityWater | Municipal Water |
Parking
| No Garage |
Land
| Acreage | No |
| LandAmenities | Beach, Golf Nearby, Marina, Park |
| LandscapeFeatures | Landscaped |
| Sewer | Sanitary Sewer |
Rooms
| Level | Type | Length | Width | Dimensions |
|---|---|---|---|---|
| Main Level | Dining Room | 2.7 m | 4.3 m | 2.7 m x 4.3 m |
| Main Level | Kitchen | 3.7 m | 2.4 m | 3.7 m x 2.4 m |
| Main Level | Living Room | 4 m | 4.3 m | 4 m x 4.3 m |
| Main Level | Bedroom 2 | 3.7 m | 3 m | 3.7 m x 3 m |
| Main Level | Primary Bedroom | 3.7 m | 4 m | 3.7 m x 4 m |
Utilities
| Cable | Available |
| Electricity | Installed |
| Sewer | Installed |
Interested?
Contact us for more information
Karen Hutton
Salesperson
THINKING OF SELLING or BUYING?
We Get You Moving!
Contact Us

About Steve & Julia
With over 40 years of combined experience, we are dedicated to helping you find your dream home with personalized service and expertise.
© 2025 Wiggett Properties. All Rights Reserved. | Made with ❤️ by Jet Branding
