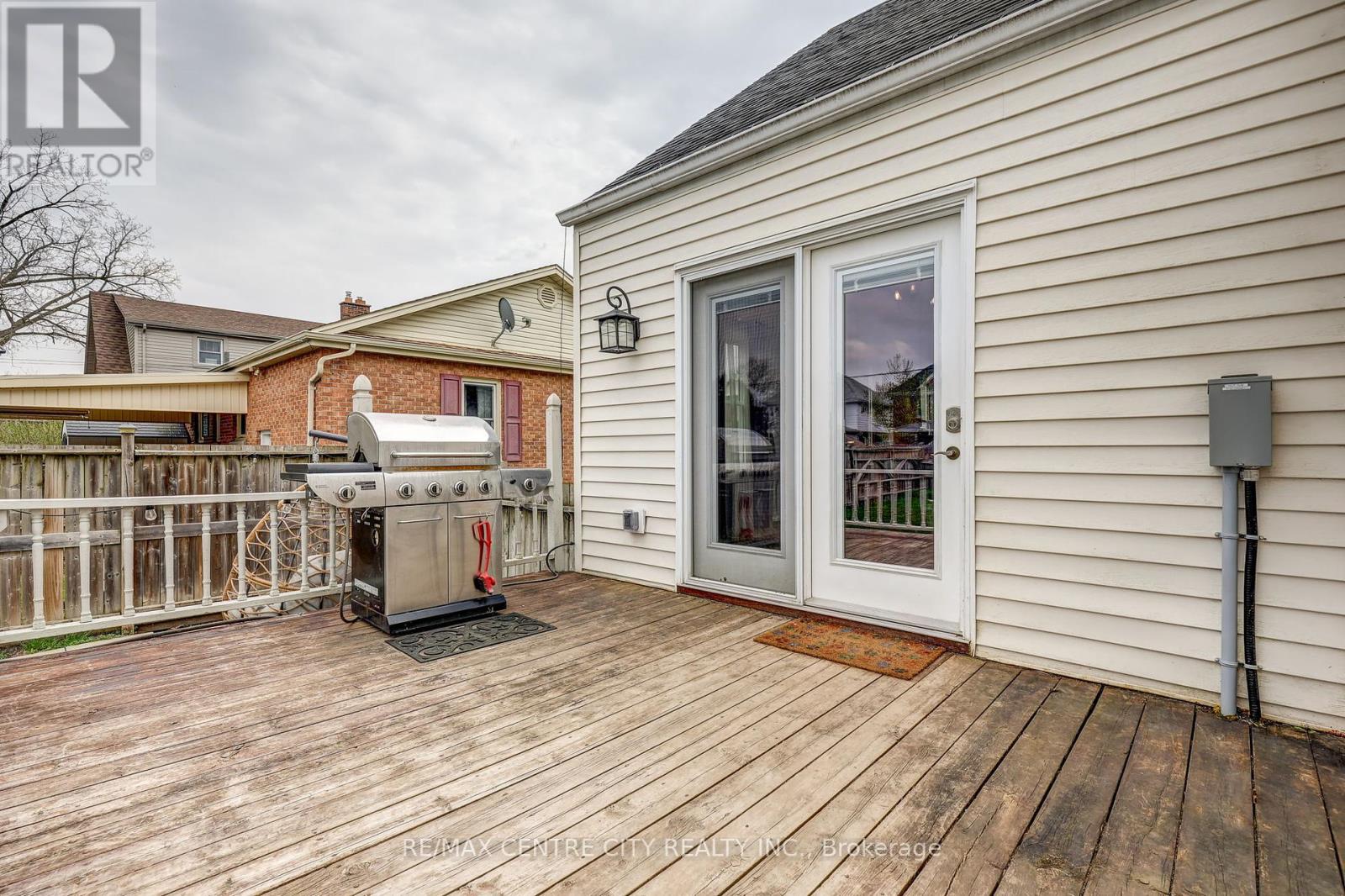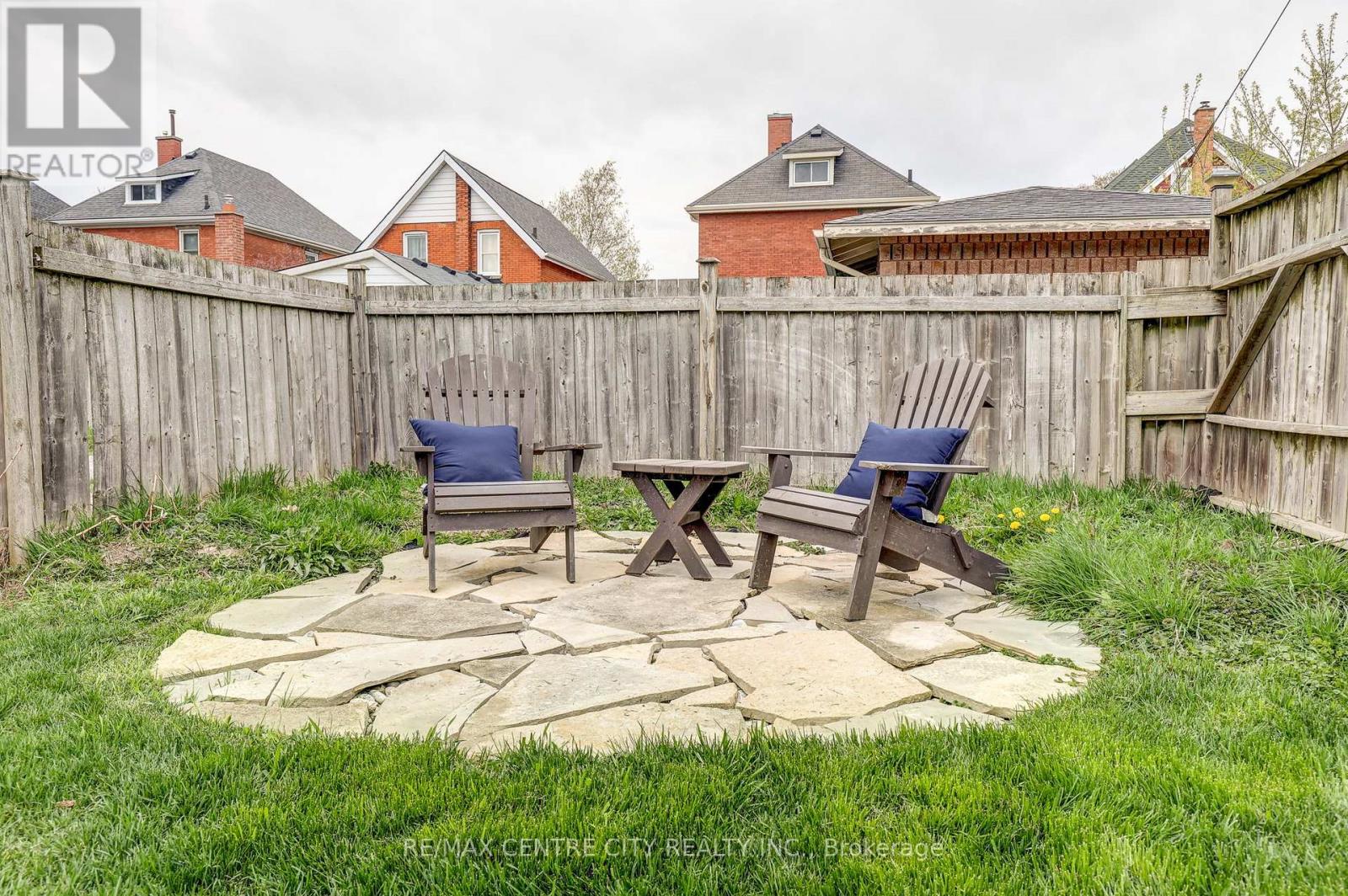108 Myrtle Street, St. Thomas, Ontario N5R 2G3 (28245928)
108 Myrtle Street St. Thomas, Ontario N5R 2G3
$525,000
Gorgeous 1.5 storey situated on a nice size lot with front and rear parking, carport and an attached shed that can be converted back to a garage. This home offers 3 bedroom, 2 full bathrooms, a spacious main floor with an updated kitchen with an island, vinyl plank flooring, large bedroom/office space, and a 4 piece bathroom. 2 bedrooms upstairs with hardwood flooring. One of the bedrooms has access to a attic space, which would make a great walk-in closet or office. Full basement with a 3 piece bathroom and potential to develop additional living space. 4 parking spaces. Nice size fully fenced backyard with a deck off the eating area and 2 patios. (id:60297)
Open House
This property has open houses!
11:00 am
Ends at:1:00 pm
Property Details
| MLS® Number | X12118062 |
| Property Type | Single Family |
| Community Name | St. Thomas |
| ParkingSpaceTotal | 5 |
| Structure | Deck, Porch |
Building
| BathroomTotal | 2 |
| BedroomsAboveGround | 3 |
| BedroomsTotal | 3 |
| Age | 51 To 99 Years |
| Appliances | Water Heater, Dishwasher, Dryer, Stove, Window Coverings, Refrigerator |
| BasementDevelopment | Partially Finished |
| BasementType | Full (partially Finished) |
| ConstructionStyleAttachment | Detached |
| CoolingType | Central Air Conditioning |
| ExteriorFinish | Vinyl Siding |
| FoundationType | Poured Concrete |
| HeatingFuel | Natural Gas |
| HeatingType | Forced Air |
| StoriesTotal | 2 |
| SizeInterior | 1100 - 1500 Sqft |
| Type | House |
| UtilityWater | Municipal Water |
Parking
| Carport | |
| Garage |
Land
| Acreage | No |
| Sewer | Sanitary Sewer |
| SizeDepth | 112 Ft |
| SizeFrontage | 50 Ft |
| SizeIrregular | 50 X 112 Ft |
| SizeTotalText | 50 X 112 Ft |
Rooms
| Level | Type | Length | Width | Dimensions |
|---|---|---|---|---|
| Second Level | Bedroom 2 | 3.2 m | 3.47 m | 3.2 m x 3.47 m |
| Second Level | Bedroom 3 | 3.48 m | 4.19 m | 3.48 m x 4.19 m |
| Basement | Bathroom | 2.68 m | 2.15 m | 2.68 m x 2.15 m |
| Basement | Laundry Room | 2.68 m | 2.24 m | 2.68 m x 2.24 m |
| Main Level | Dining Room | 4.09 m | 3.08 m | 4.09 m x 3.08 m |
| Main Level | Living Room | 4.55 m | 5.19 m | 4.55 m x 5.19 m |
| Main Level | Kitchen | 3.21 m | 5.26 m | 3.21 m x 5.26 m |
| Main Level | Bathroom | 6.9 m | 5 m | 6.9 m x 5 m |
| Main Level | Bedroom | 3.66 m | 5.25 m | 3.66 m x 5.25 m |
https://www.realtor.ca/real-estate/28245928/108-myrtle-street-st-thomas-st-thomas
Interested?
Contact us for more information
Joe Mavretic
Salesperson
Rosalynd Ayres
Salesperson
THINKING OF SELLING or BUYING?
We Get You Moving!
Contact Us

About Steve & Julia
With over 40 years of combined experience, we are dedicated to helping you find your dream home with personalized service and expertise.
© 2025 Wiggett Properties. All Rights Reserved. | Made with ❤️ by Jet Branding














































