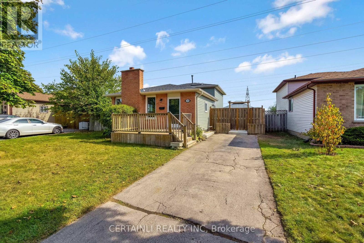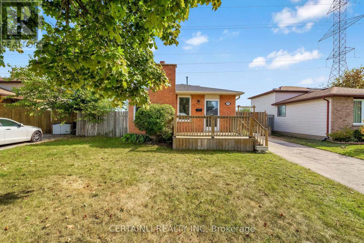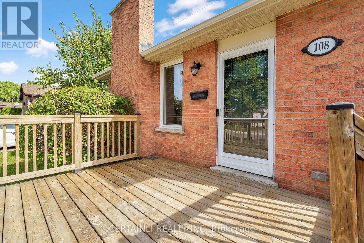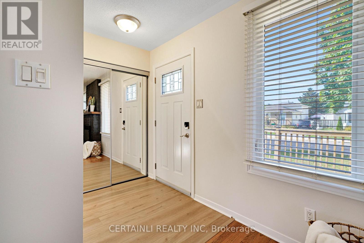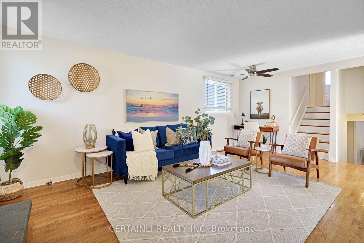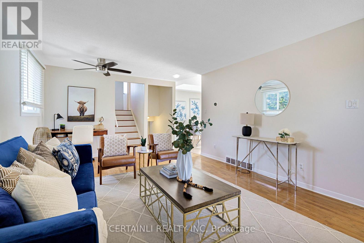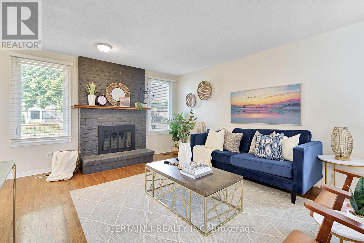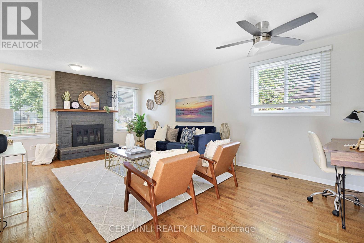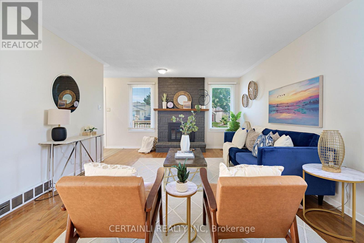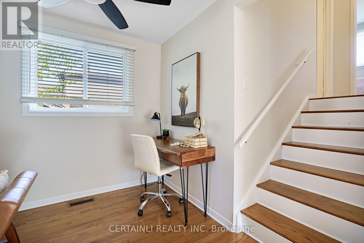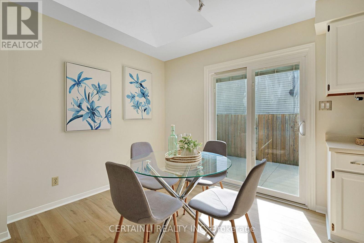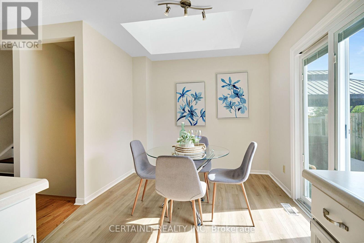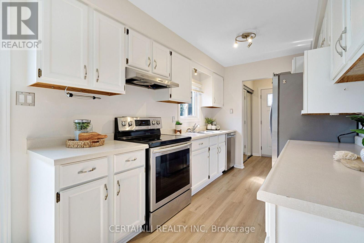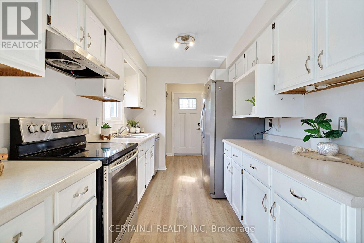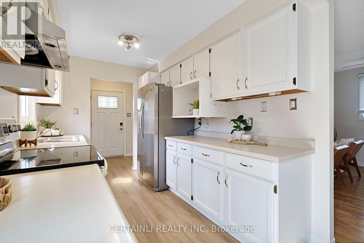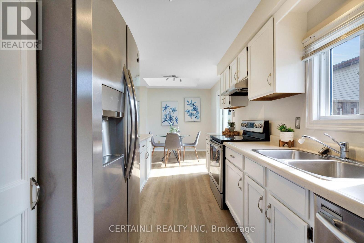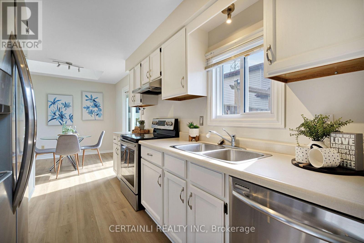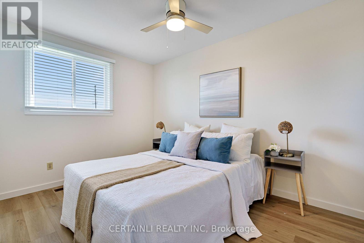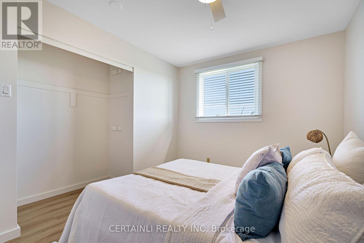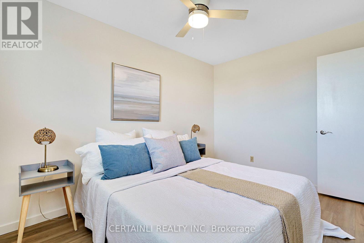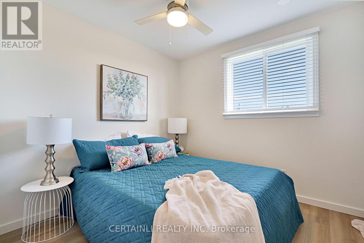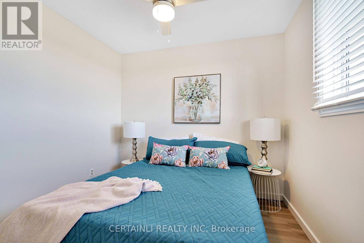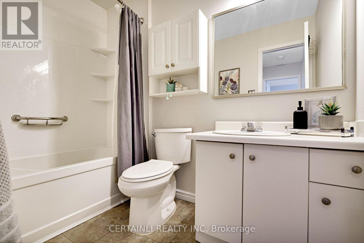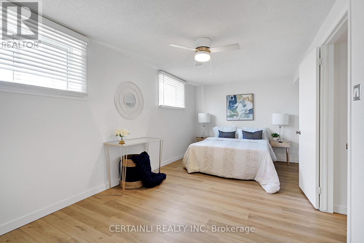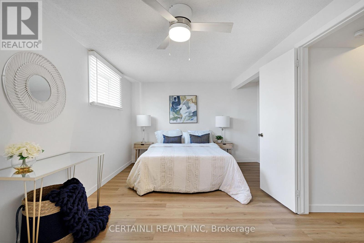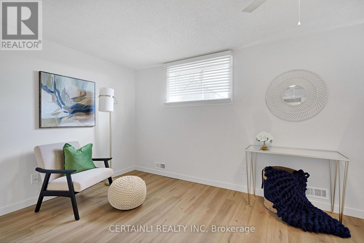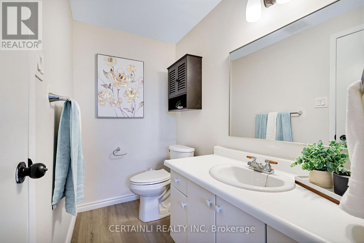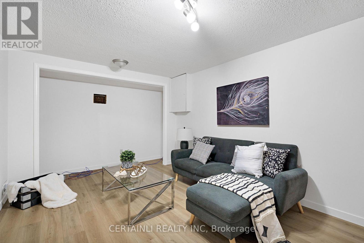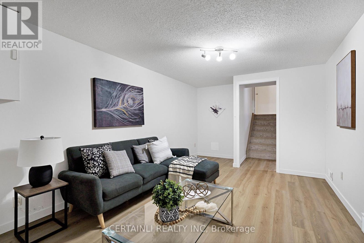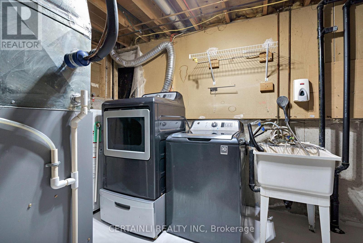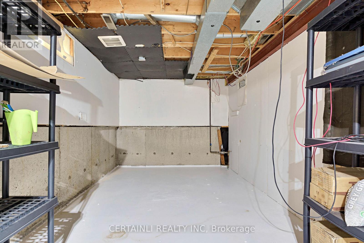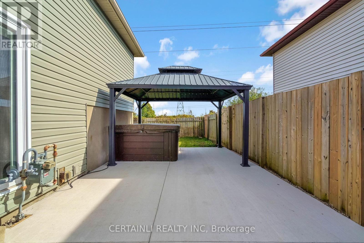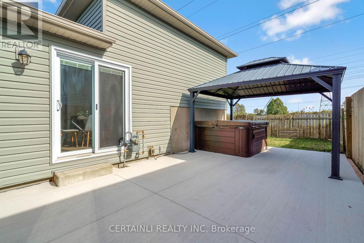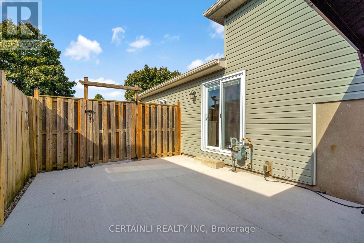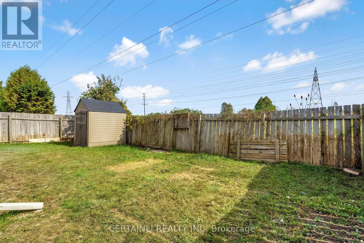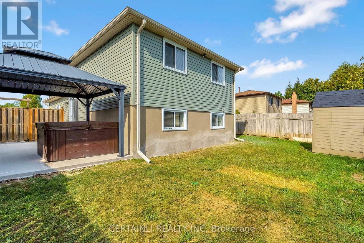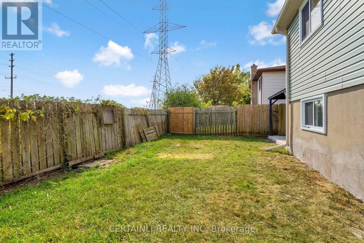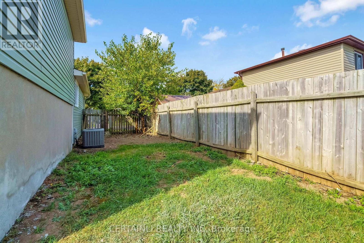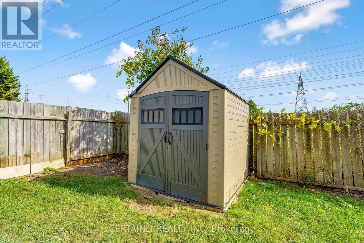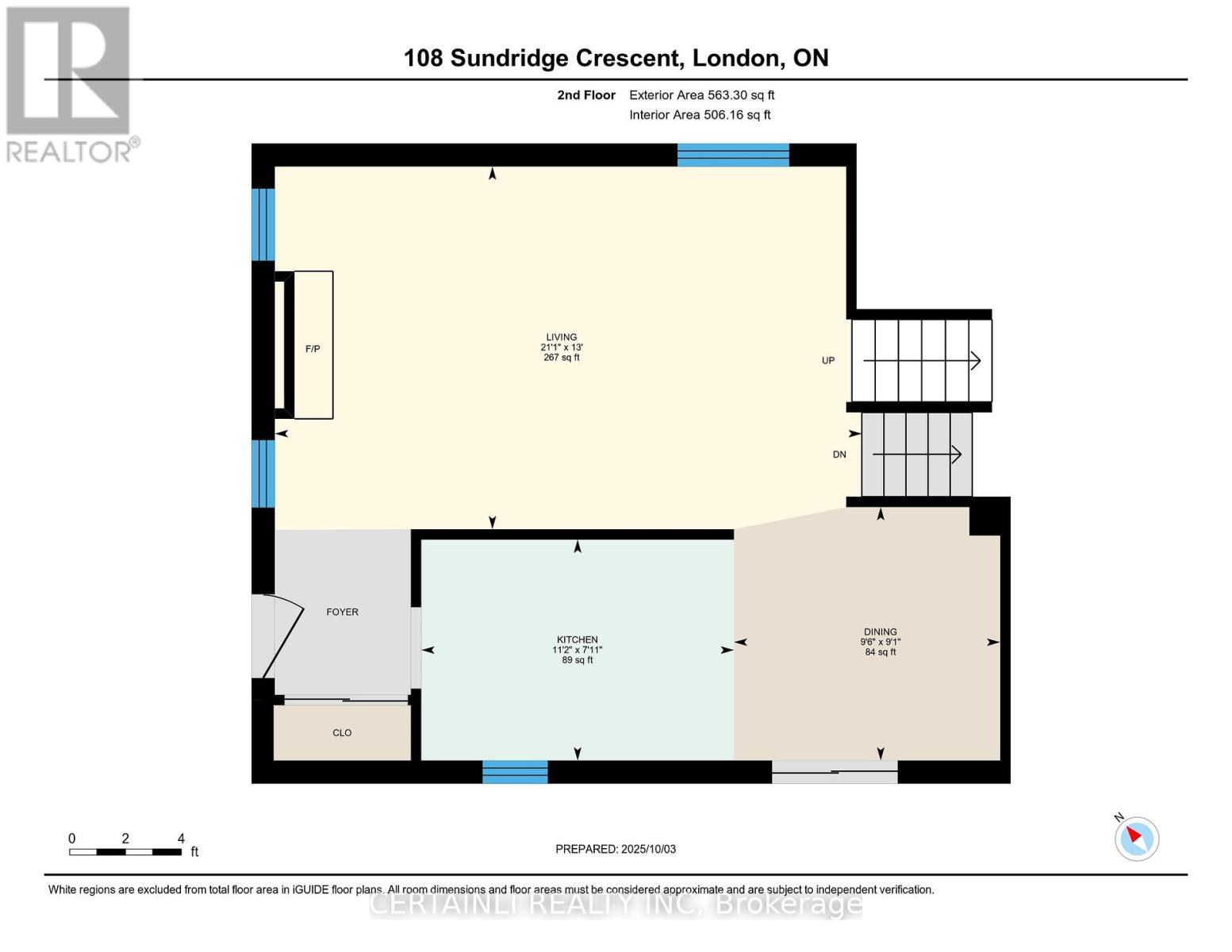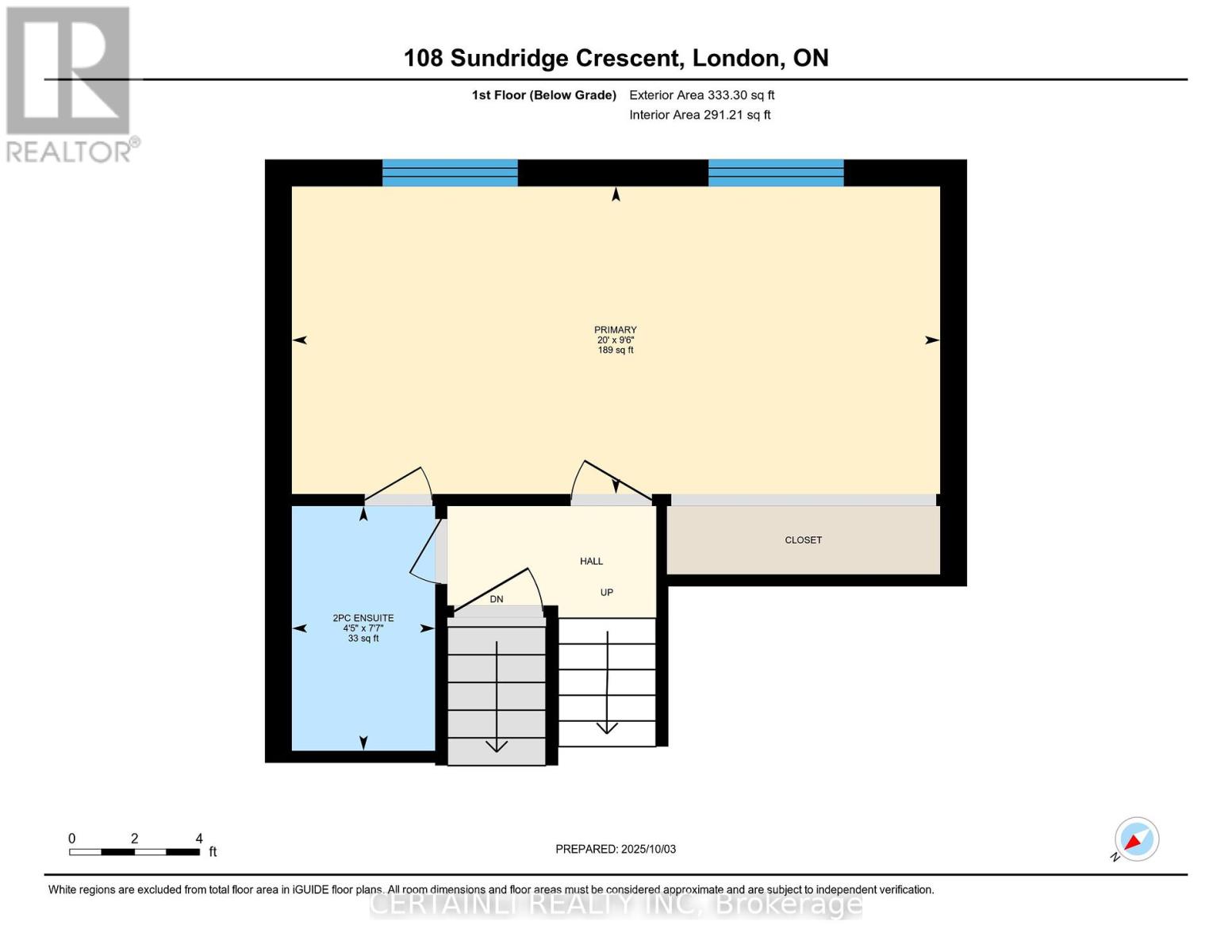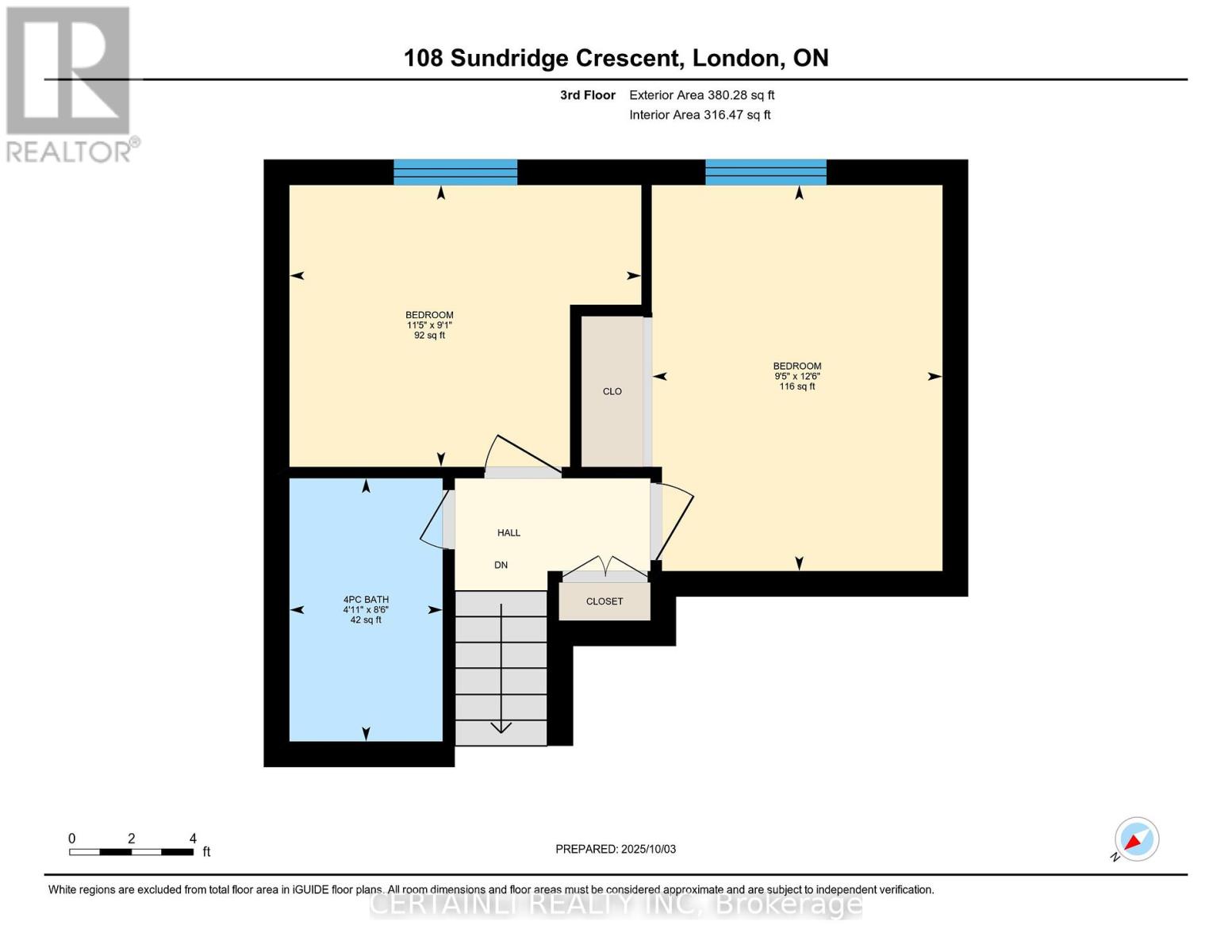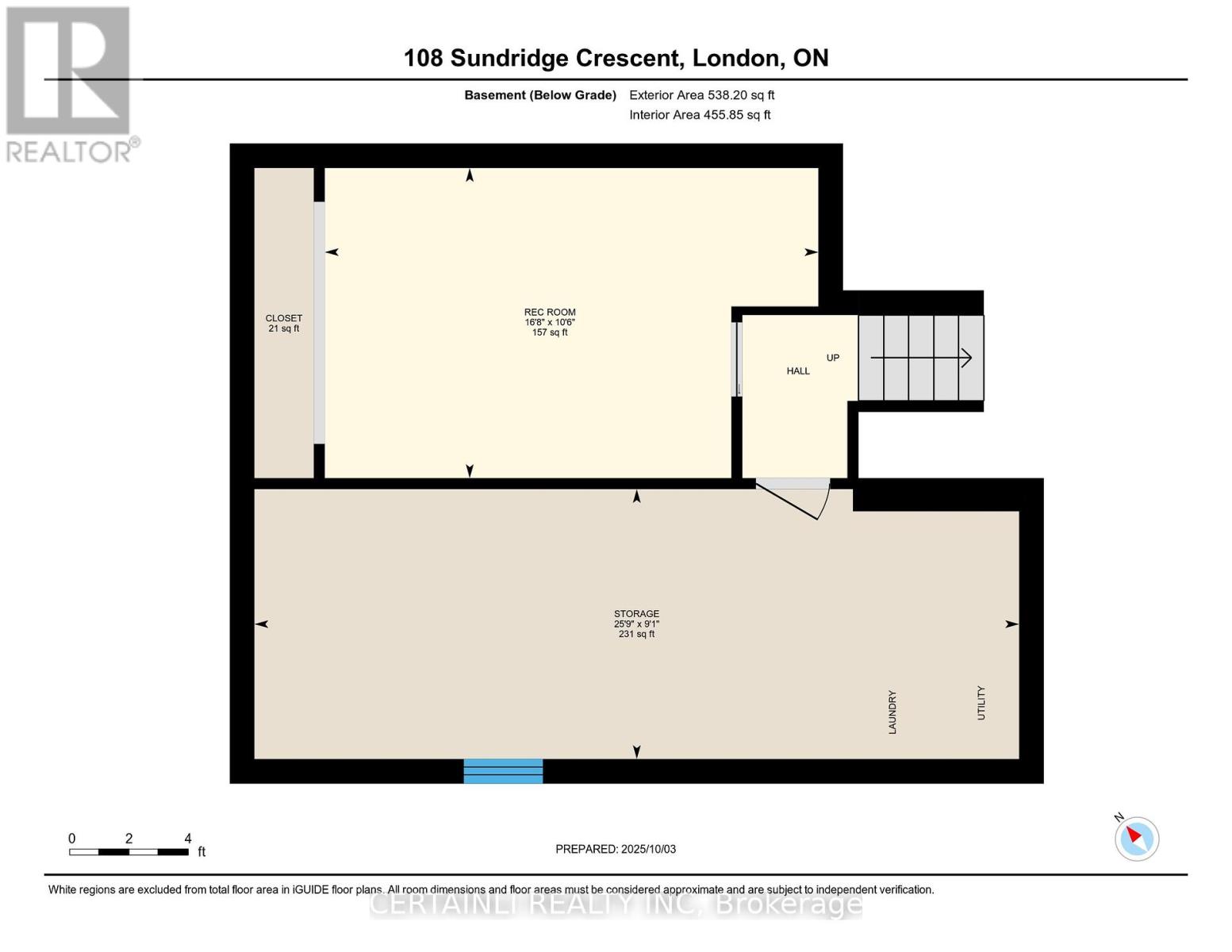108 Sundridge Crescent, London South (South T), Ontario N5Z 4R7 (28971331)
108 Sundridge Crescent London South, Ontario N5Z 4R7
$549,900
Welcome to 108 Sundridge Crescent, a beautifully maintained and updated 3-bedroom, 2-bath home in one of Londons most desirable neighborhoods! This inviting property blends modern updates with warm, functional living spaces perfect for todays families. Step inside to a bright, open-concept main floor featuring a renovated kitchen with stylish finishes, stainless steel appliances, and ample storage. The spacious living and dining areas are filled with natural light, creating the ideal space for everyday living and entertaining. Upstairs, you will find three comfortable bedrooms and a refreshed full bath. The partially finished lower level offers additional living space ideal for a family room, play area, or home office, plus a second full bathroom for added convenience. Outside, step into your own private retreat a backyard complete with a gazebo and relaxing hot tub, perfect for unwinding or hosting gatherings year-round. The property also features a large driveway and excellent curb appeal. Move-in ready, family-friendly, and full of charm 108 Sundridge Crescent is ready to welcome you home! (id:60297)
Property Details
| MLS® Number | X12454122 |
| Property Type | Single Family |
| Community Name | South T |
| EquipmentType | Water Heater |
| ParkingSpaceTotal | 2 |
| RentalEquipmentType | Water Heater |
Building
| BathroomTotal | 2 |
| BedroomsAboveGround | 3 |
| BedroomsTotal | 3 |
| Appliances | Dryer, Stove, Washer, Refrigerator |
| BasementDevelopment | Partially Finished |
| BasementType | N/a (partially Finished) |
| ConstructionStyleAttachment | Detached |
| ConstructionStyleSplitLevel | Backsplit |
| CoolingType | Central Air Conditioning |
| ExteriorFinish | Brick, Vinyl Siding |
| FireplacePresent | Yes |
| FoundationType | Poured Concrete |
| HalfBathTotal | 1 |
| HeatingFuel | Natural Gas |
| HeatingType | Forced Air |
| SizeInterior | 1100 - 1500 Sqft |
| Type | House |
| UtilityWater | Municipal Water |
Parking
| No Garage |
Land
| Acreage | No |
| Sewer | Sanitary Sewer |
| SizeDepth | 80 Ft |
| SizeFrontage | 50 Ft |
| SizeIrregular | 50 X 80 Ft |
| SizeTotalText | 50 X 80 Ft |
Rooms
| Level | Type | Length | Width | Dimensions |
|---|---|---|---|---|
| Second Level | Bedroom | 3.47 m | 2.78 m | 3.47 m x 2.78 m |
| Second Level | Bedroom | 2.86 m | 3.81 m | 2.86 m x 3.81 m |
| Second Level | Bathroom | 1.51 m | 2.6 m | 1.51 m x 2.6 m |
| Basement | Recreational, Games Room | 5.07 m | 3.19 m | 5.07 m x 3.19 m |
| Basement | Other | 7.86 m | 2.78 m | 7.86 m x 2.78 m |
| Main Level | Kitchen | 3.42 m | 2.41 m | 3.42 m x 2.41 m |
| Main Level | Dining Room | 2.91 m | 2.77 m | 2.91 m x 2.77 m |
| Main Level | Living Room | 6.41 m | 3.96 m | 6.41 m x 3.96 m |
| In Between | Primary Bedroom | 6.09 m | 2.89 m | 6.09 m x 2.89 m |
| In Between | Bathroom | 1.35 m | 2.3 m | 1.35 m x 2.3 m |
https://www.realtor.ca/real-estate/28971331/108-sundridge-crescent-london-south-south-t-south-t
Interested?
Contact us for more information
Randall Weese
Broker
THINKING OF SELLING or BUYING?
We Get You Moving!
Contact Us

About Steve & Julia
With over 40 years of combined experience, we are dedicated to helping you find your dream home with personalized service and expertise.
© 2025 Wiggett Properties. All Rights Reserved. | Made with ❤️ by Jet Branding
