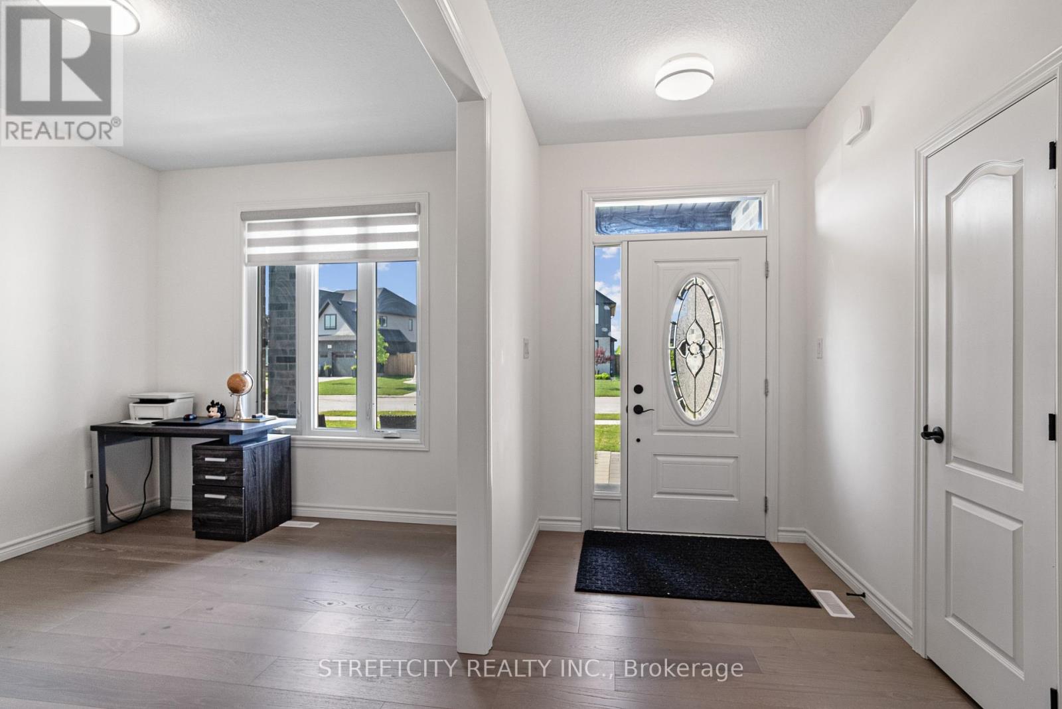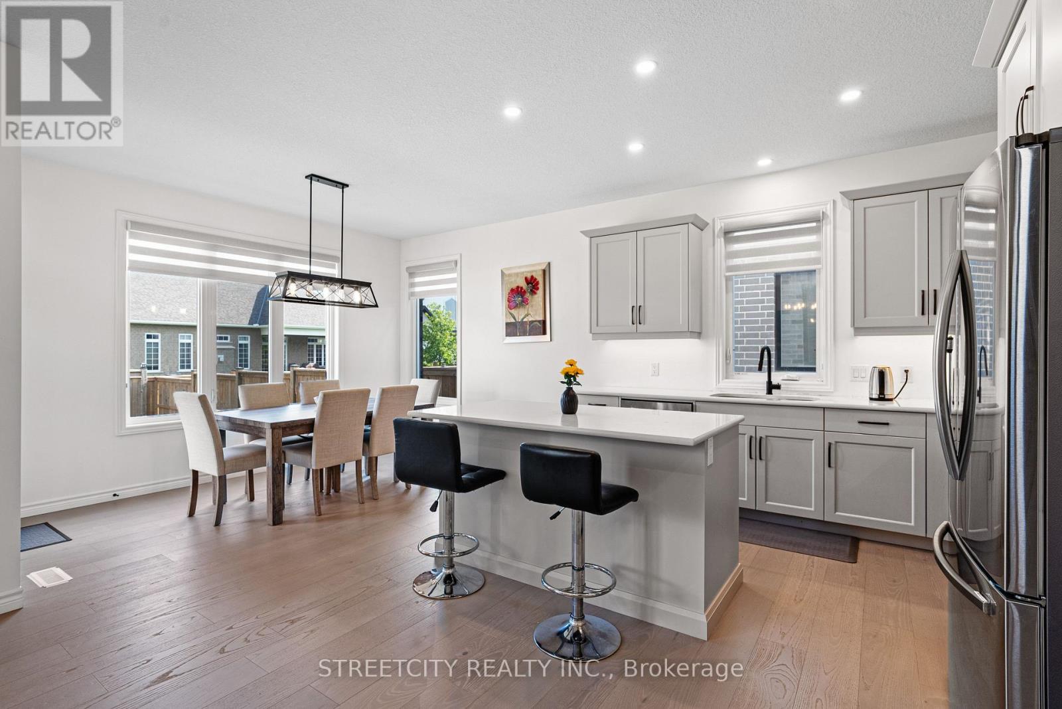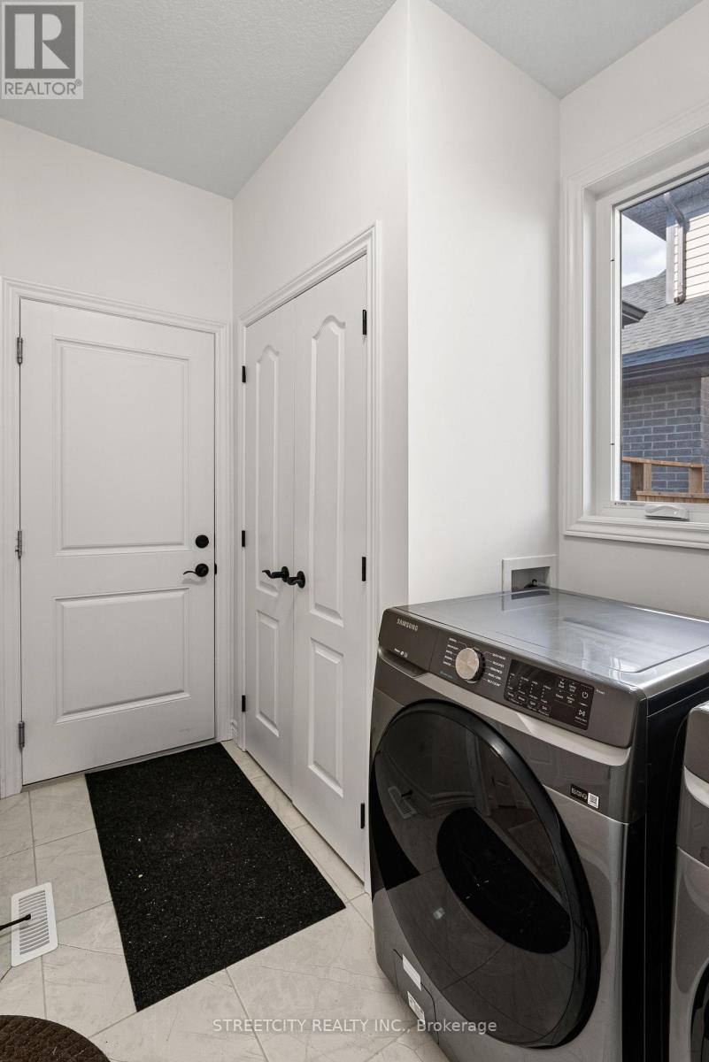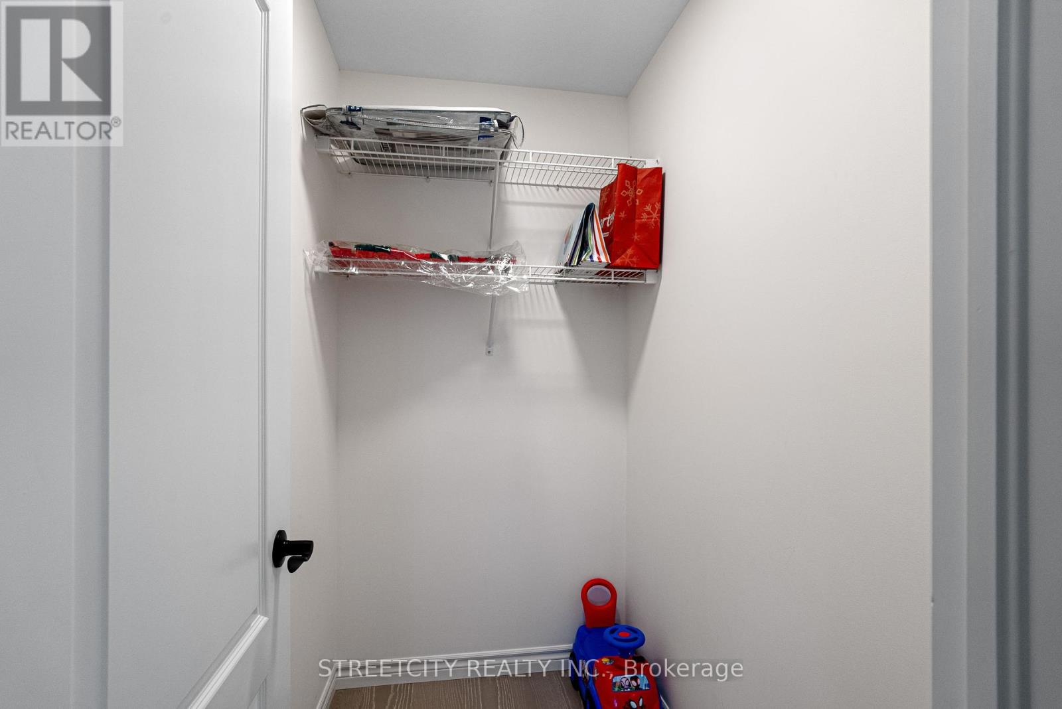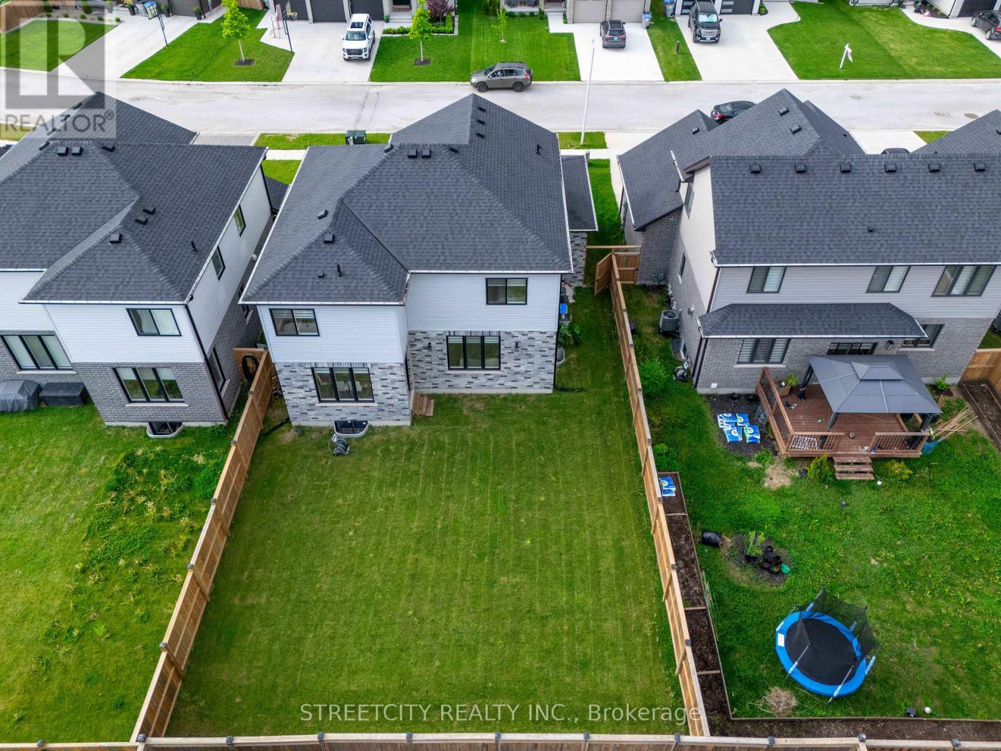109 Jefferson Street, Lucan Biddulph (Lucan), Ontario N0M 2J0 (28433363)
109 Jefferson Street Lucan Biddulph, Ontario N0M 2J0
$799,000
Modern 4-Bedroom Home in Sought-after Olde Clover community in Lucan OntarioWelcome to this beautifully designed, move-in-ready 4-bedroom, 2.5-bathroom home nestled in the heart of the highly desirable Olde Clover community in Lucan a peaceful, family-friendly neighborhood just 15 minutes to North London and Masonville Mall, and a short drive to Grand Bend Beach. Built in 2022, this spacious two-storey home boasts over 2,160 sq ft of bright, modern living space, thoughtfully crafted for growing families and first-time homebuyers alike. From the moment you arrive, you'll notice the contemporary curb appeal, featuring a double-car garage with a 9-ft glass-panel door and a fully fenced, landscaped backyard perfect for kids, pets, and weekend gatherings. Step inside to a bright open-concept layout with durable laminated wood floors throughout, a stylish chef-inspired kitchen, and a dedicated home office ideal for remote work or homework zones. The great room flows effortlessly into the dining area, making it the perfect space for entertaining or quiet family evenings. Upstairs, the primary suite is your private retreat with a luxurious 5-piece ensuite and walk-in closet. Three additional bedrooms and second-floor laundry provide all the space and convenience your family needs. Enjoy high basement ceilings and an unfinished lower level offering endless possibilities for a home gym, theatre, playroom, or 5th bedroom. Located steps from greenspace with basketball, tennis, and pickleball courts, plus nearby parks, walking trails, and top-rated schools, this home is part of a thriving community that blends modern comfort with small-town warmth. Perfect for active lifestyles and peaceful living, it's no wonder homes here don't last long. This is your chance to start your next chapter in one of Lucans best communities. Book your private showing today and discover the charm and convenience of life in Olde Clover! (id:60297)
Open House
This property has open houses!
10:00 am
Ends at:1:00 pm
Property Details
| MLS® Number | X12184762 |
| Property Type | Single Family |
| Community Name | Lucan |
| AmenitiesNearBy | Beach, Schools |
| CommunityFeatures | School Bus |
| Features | Sump Pump |
| ParkingSpaceTotal | 4 |
Building
| BathroomTotal | 3 |
| BedroomsAboveGround | 4 |
| BedroomsTotal | 4 |
| Age | 0 To 5 Years |
| Amenities | Fireplace(s) |
| Appliances | Garage Door Opener Remote(s), Water Heater - Tankless, Hood Fan, Stove, Washer, Refrigerator |
| BasementDevelopment | Unfinished |
| BasementType | N/a (unfinished) |
| ConstructionStyleAttachment | Detached |
| CoolingType | Central Air Conditioning |
| ExteriorFinish | Brick, Vinyl Siding |
| FireProtection | Smoke Detectors |
| FireplacePresent | Yes |
| FireplaceTotal | 1 |
| FoundationType | Poured Concrete |
| HalfBathTotal | 1 |
| HeatingFuel | Natural Gas |
| HeatingType | Forced Air |
| StoriesTotal | 2 |
| SizeInterior | 2000 - 2500 Sqft |
| Type | House |
| UtilityWater | Municipal Water |
Parking
| Attached Garage | |
| Garage |
Land
| Acreage | No |
| FenceType | Fenced Yard |
| LandAmenities | Beach, Schools |
| LandscapeFeatures | Landscaped |
| Sewer | Sanitary Sewer |
| SizeDepth | 112 Ft |
| SizeFrontage | 47 Ft ,8 In |
| SizeIrregular | 47.7 X 112 Ft ; 112.03 Ft X 47.69 Ft X 112.01 Ft X 47.69 |
| SizeTotalText | 47.7 X 112 Ft ; 112.03 Ft X 47.69 Ft X 112.01 Ft X 47.69|under 1/2 Acre |
| ZoningDescription | R1-h |
Rooms
| Level | Type | Length | Width | Dimensions |
|---|---|---|---|---|
| Second Level | Bathroom | Measurements not available | ||
| Second Level | Primary Bedroom | 4.26 m | 4.48 m | 4.26 m x 4.48 m |
| Second Level | Bedroom 2 | 3.5 m | 4.17 m | 3.5 m x 4.17 m |
| Second Level | Bedroom 3 | 3.35 m | 3.65 m | 3.35 m x 3.65 m |
| Second Level | Bedroom 4 | 3.2 m | 3.35 m | 3.2 m x 3.35 m |
| Second Level | Bathroom | Measurements not available | ||
| Main Level | Office | 3.35 m | 3.65 m | 3.35 m x 3.65 m |
| Main Level | Kitchen | 3.35 m | 3.04 m | 3.35 m x 3.04 m |
| Main Level | Living Room | 5.66 m | 3.96 m | 5.66 m x 3.96 m |
| Main Level | Dining Room | 3.04 m | 3.96 m | 3.04 m x 3.96 m |
Utilities
| Electricity | Installed |
| Sewer | Installed |
https://www.realtor.ca/real-estate/28433363/109-jefferson-street-lucan-biddulph-lucan-lucan
Interested?
Contact us for more information
Sreejith Parattu Raveendran
Salesperson
519 York Street
London, Ontario N6B 1R4
Manojkumar Chakkanthara Viswanathan
Salesperson
519 York Street
London, Ontario N6B 1R4
THINKING OF SELLING or BUYING?
We Get You Moving!
Contact Us

About Steve & Julia
With over 40 years of combined experience, we are dedicated to helping you find your dream home with personalized service and expertise.
© 2025 Wiggett Properties. All Rights Reserved. | Made with ❤️ by Jet Branding





