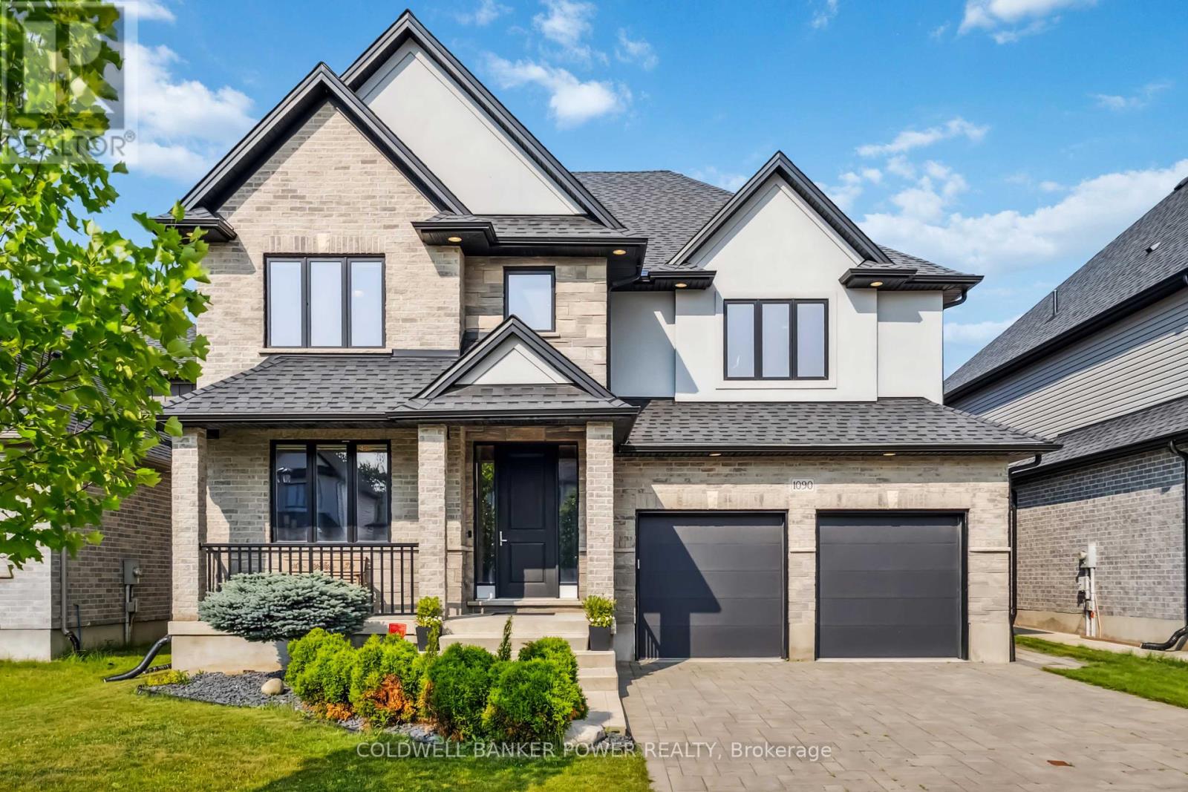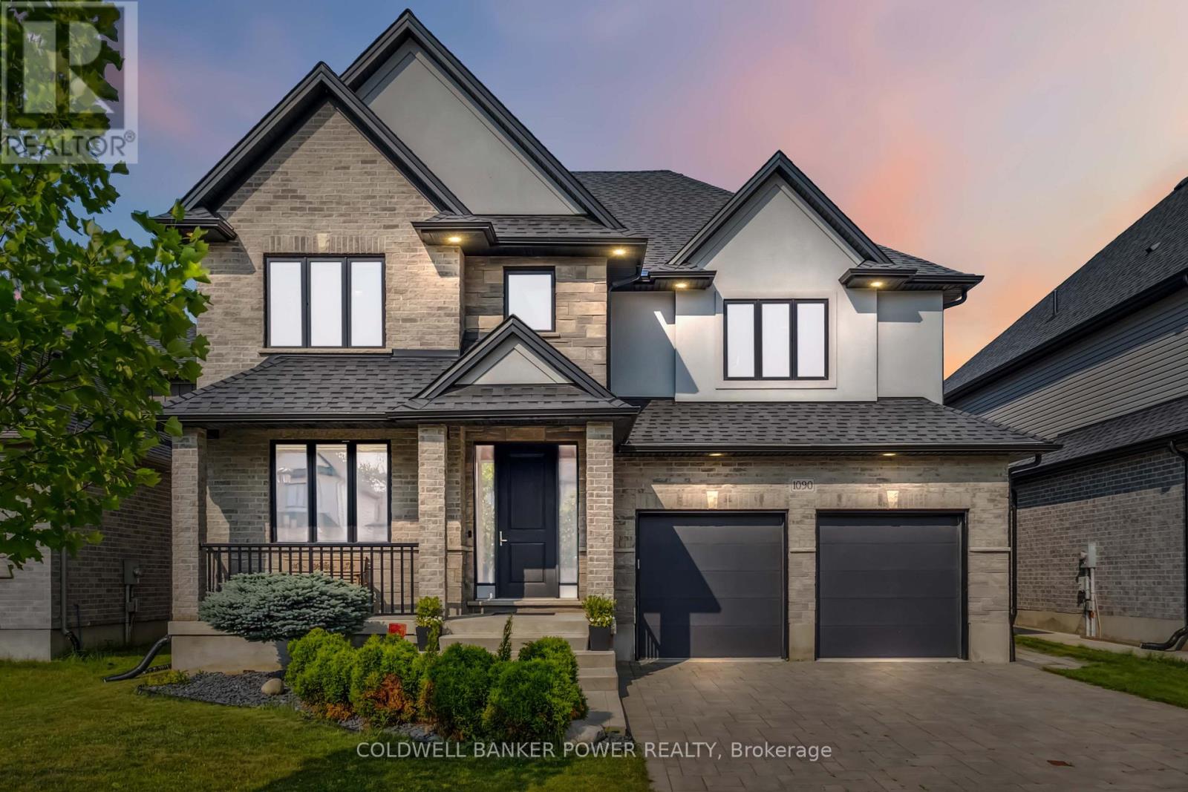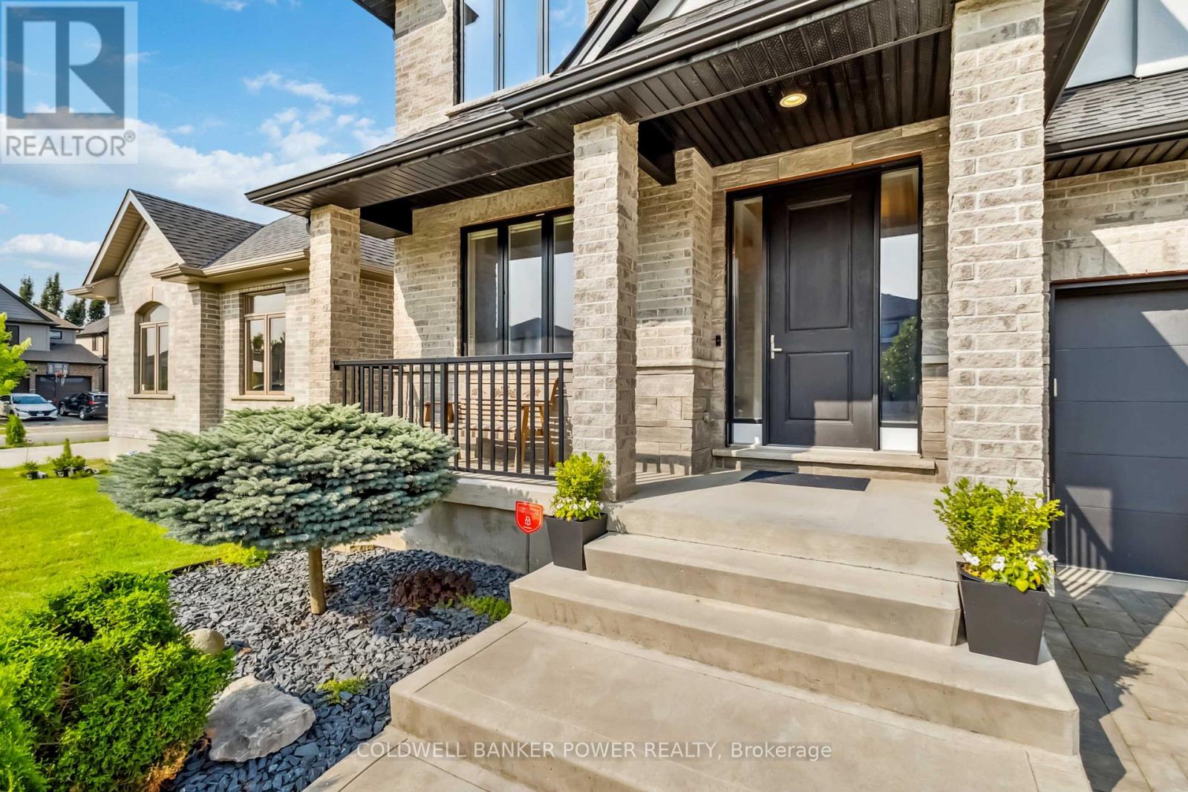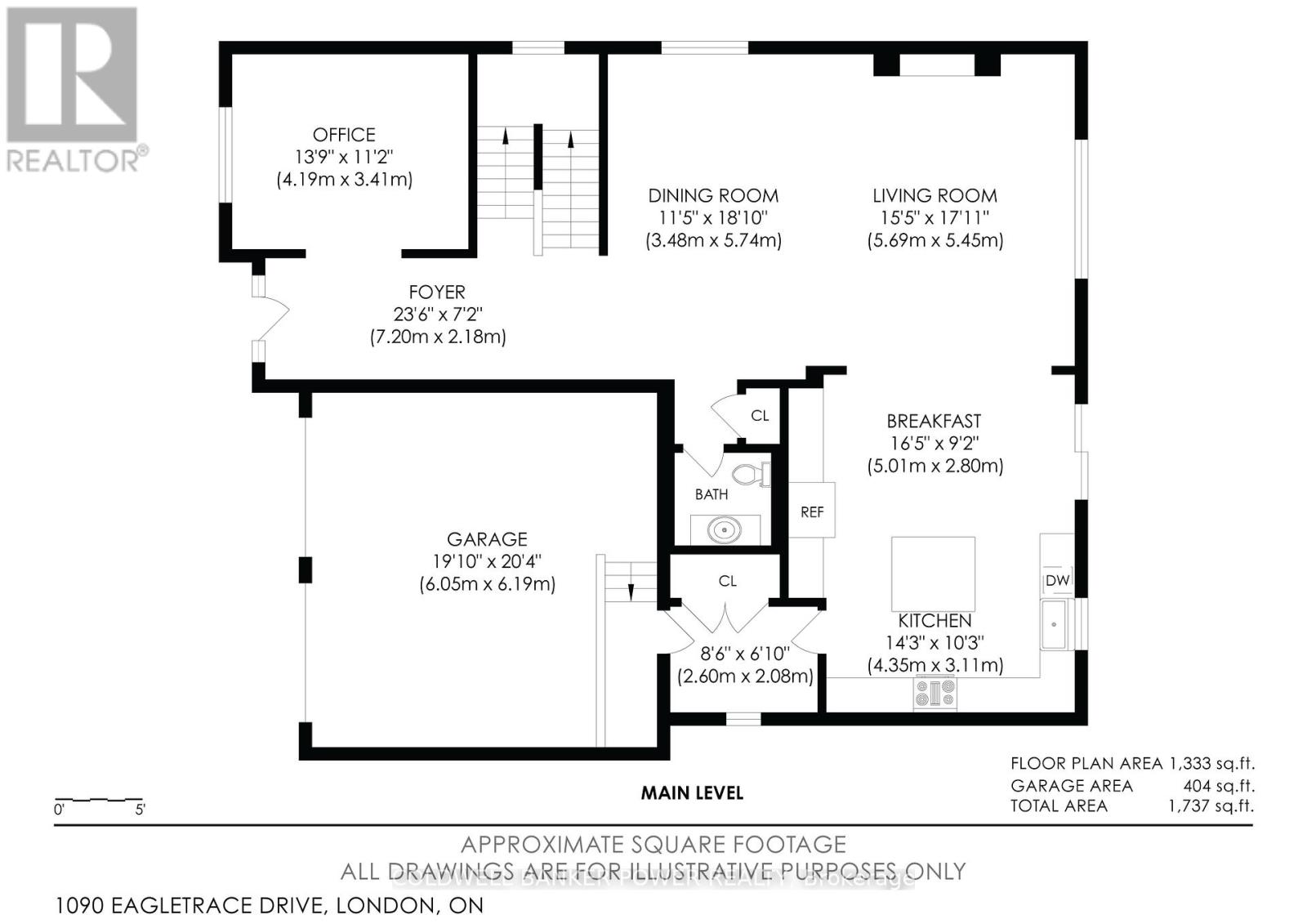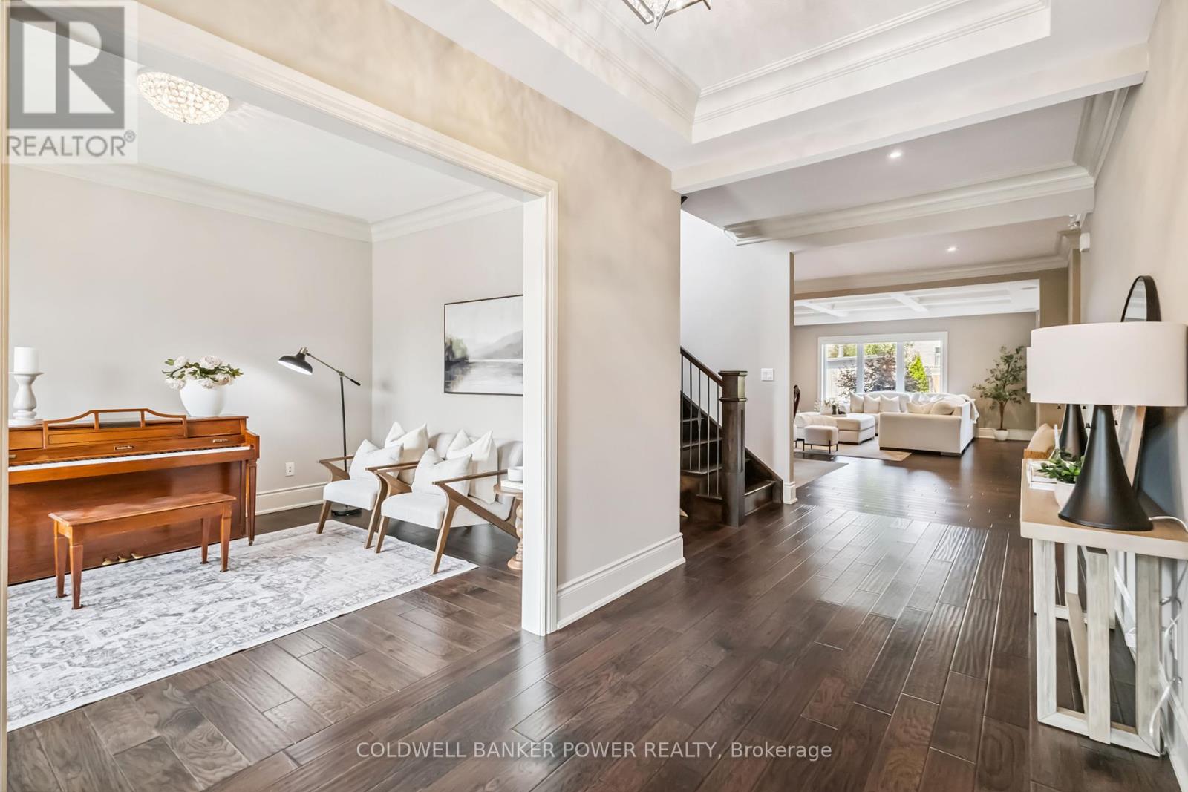1090 Eagletrace Drive, London North (North S), Ontario N6G 0S4 (28567503)
1090 Eagletrace Drive London North, Ontario N6G 0S4
$1,289,000
Welcome to 1090 Eagletrace Dr, a rare opportunity to own a truly turnkey home in one of North London's most sought-after, mature neighbourhoods. With over 4,400 sqft of beautifully finished living space, this home blends size, character and thoughtful details in a way that's hard to find offering exceptional value in todays market. Step inside the grand foyer and you're greeted by elegant trim, 8' doors and a sense of warmth that carries throughout the home. To the front, a dedicated office or sitting room offers the perfect spot to work or unwind, while a formal dining room sets the stage for family gatherings. At the heart of the home, the family room impresses with its coffered ceiling, custom built-ins and a cozy gas fireplace. The kitchen and casual dining area open to the backyard, offering ample cabinetry and plenty of space to cook and entertain. Upstairs, four generously sized bedrooms all feature ensuite access, large closets and the convenience of a second-floor laundry. The primary suite feels like a retreat, complete with a spacious walk-in closet, a dedicated makeup area and a luxurious ensuite. Throughout the home, crown moulding, rich trim and warm finishes give it a timeless elegance that newer builds rarely achieve. The finished basement adds even more flexibility with a bedroom, gym, rec room, full bath with walk-in shower and a wet bar or kitchenette ideal for guests, in-laws or simply entertaining. Outside, you'll discover a private backyard oasis with a heated saltwater pool and integrated stone waterfall, updated pump and filter (2024), a pool shed, a covered porch for shade and mature landscaping that creates a tranquil, inviting space. Freshly painted and move-in ready, this home offers the perfect combination of space, quality and location. Surrounded by great schools, parks and amenities, its a home you'll want to experience in person. Book your showing today you wont want to miss it. (id:60297)
Open House
This property has open houses!
2:00 pm
Ends at:4:00 pm
Property Details
| MLS® Number | X12267182 |
| Property Type | Single Family |
| Community Name | North S |
| AmenitiesNearBy | Park, Schools |
| Features | Sump Pump, In-law Suite |
| ParkingSpaceTotal | 4 |
| PoolFeatures | Salt Water Pool |
| PoolType | Inground Pool |
| Structure | Porch, Shed |
Building
| BathroomTotal | 5 |
| BedroomsAboveGround | 4 |
| BedroomsBelowGround | 1 |
| BedroomsTotal | 5 |
| Age | 6 To 15 Years |
| Amenities | Fireplace(s) |
| Appliances | Garage Door Opener Remote(s), Water Heater, Blinds, Dishwasher, Dryer, Stove, Washer, Refrigerator |
| BasementDevelopment | Finished |
| BasementType | Full (finished) |
| ConstructionStyleAttachment | Detached |
| CoolingType | Central Air Conditioning |
| ExteriorFinish | Brick, Stone |
| FireplacePresent | Yes |
| FoundationType | Poured Concrete |
| HalfBathTotal | 1 |
| HeatingFuel | Natural Gas |
| HeatingType | Forced Air |
| StoriesTotal | 2 |
| SizeInterior | 3000 - 3500 Sqft |
| Type | House |
| UtilityWater | Municipal Water |
Parking
| Attached Garage | |
| Garage |
Land
| Acreage | No |
| FenceType | Fully Fenced, Fenced Yard |
| LandAmenities | Park, Schools |
| LandscapeFeatures | Landscaped |
| Sewer | Sanitary Sewer |
| SizeDepth | 107 Ft ,8 In |
| SizeFrontage | 50 Ft ,2 In |
| SizeIrregular | 50.2 X 107.7 Ft |
| SizeTotalText | 50.2 X 107.7 Ft |
| ZoningDescription | R1-4 |
Rooms
| Level | Type | Length | Width | Dimensions |
|---|---|---|---|---|
| Second Level | Bedroom 4 | 3.52 m | 3.52 m | 3.52 m x 3.52 m |
| Second Level | Bathroom | 4.19 m | 1.63 m | 4.19 m x 1.63 m |
| Second Level | Laundry Room | 2.74 m | 3.18 m | 2.74 m x 3.18 m |
| Second Level | Primary Bedroom | 5.41 m | 5.08 m | 5.41 m x 5.08 m |
| Second Level | Bathroom | 3.34 m | 4.01 m | 3.34 m x 4.01 m |
| Second Level | Bedroom 2 | 3.31 m | 4.01 m | 3.31 m x 4.01 m |
| Second Level | Bathroom | 1.82 m | 2.16 m | 1.82 m x 2.16 m |
| Second Level | Bedroom 3 | 3.86 m | 4.24 m | 3.86 m x 4.24 m |
| Basement | Recreational, Games Room | 3.88 m | 6.88 m | 3.88 m x 6.88 m |
| Basement | Bedroom 5 | 3.37 m | 3.2 m | 3.37 m x 3.2 m |
| Basement | Exercise Room | 4.14 m | 3.99 m | 4.14 m x 3.99 m |
| Basement | Bathroom | 1.99 m | 3.2 m | 1.99 m x 3.2 m |
| Main Level | Office | 4.19 m | 3.41 m | 4.19 m x 3.41 m |
| Main Level | Dining Room | 3.48 m | 5.74 m | 3.48 m x 5.74 m |
| Main Level | Living Room | 5.69 m | 5.45 m | 5.69 m x 5.45 m |
| Main Level | Kitchen | 4.35 m | 3.11 m | 4.35 m x 3.11 m |
| Main Level | Bathroom | 1.5 m | 1.5 m | 1.5 m x 1.5 m |
https://www.realtor.ca/real-estate/28567503/1090-eagletrace-drive-london-north-north-s-north-s
Interested?
Contact us for more information
Calum Angus
Salesperson
THINKING OF SELLING or BUYING?
We Get You Moving!
Contact Us

About Steve & Julia
With over 40 years of combined experience, we are dedicated to helping you find your dream home with personalized service and expertise.
© 2025 Wiggett Properties. All Rights Reserved. | Made with ❤️ by Jet Branding
