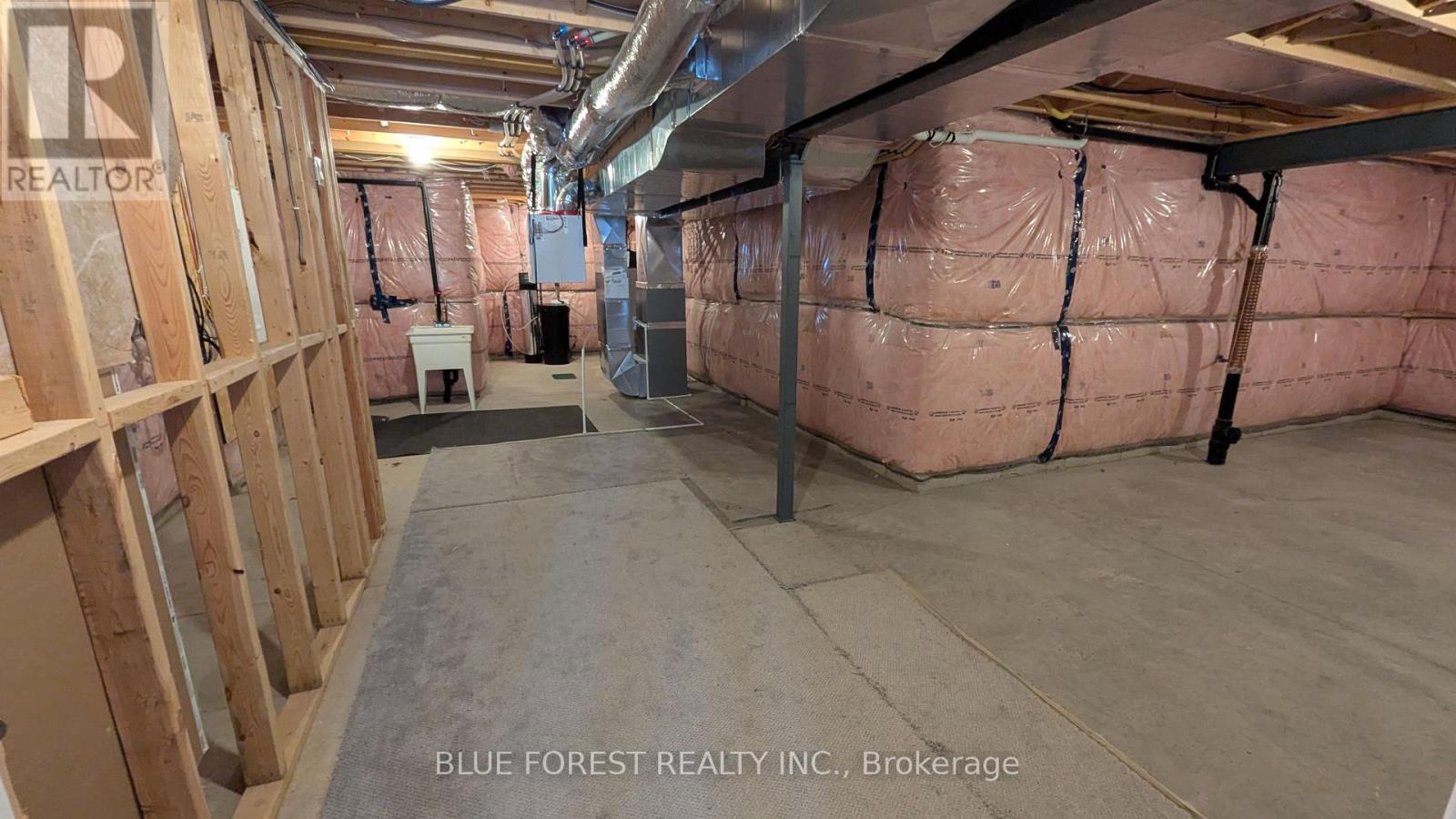11 - 273 Riddell Street, Woodstock (Woodstock - North), Ontario N4S 0C8 (28065625)
11 - 273 Riddell Street Woodstock, Ontario N4S 0C8
$699,900Maintenance,
$405 Monthly
Maintenance,
$405 MonthlyThis spacious, one-floor living detached condo offers an open-concept layout. The bright white kitchen features cabinets to the ceiling, solid surface counters, a pantry, and a large island. The great room has a cozy fireplace and terrace doors to a raised sundeck. A main floor office/den provides a dedicated workspace. The primary suite includes a walk-in closet and an ensuite featuring a soaker tub and separate shower. An additional bedroom with a large closet is also on the main level. The finished walkout basement adds significant living space, including a family room with a fireplace, a bedroom, and a three-piece bath, plus loads of storage. There is also a covered patio accessible from the basement. Quick possession available. (id:60297)
Property Details
| MLS® Number | X12038055 |
| Property Type | Single Family |
| Community Name | Woodstock - North |
| CommunityFeatures | Pet Restrictions |
| Features | Balcony |
| ParkingSpaceTotal | 4 |
Building
| BathroomTotal | 3 |
| BedroomsAboveGround | 2 |
| BedroomsBelowGround | 1 |
| BedroomsTotal | 3 |
| ArchitecturalStyle | Bungalow |
| BasementDevelopment | Partially Finished |
| BasementType | Full (partially Finished) |
| CoolingType | Central Air Conditioning |
| ExteriorFinish | Aluminum Siding, Brick |
| FireplacePresent | Yes |
| FireplaceTotal | 2 |
| HeatingFuel | Natural Gas |
| HeatingType | Forced Air |
| StoriesTotal | 1 |
| SizeInterior | 1599.9864 - 1798.9853 Sqft |
| Type | Row / Townhouse |
Parking
| Attached Garage | |
| Garage |
Land
| Acreage | No |
Rooms
| Level | Type | Length | Width | Dimensions |
|---|---|---|---|---|
| Lower Level | Bedroom | 3.05 m | 3.35 m | 3.05 m x 3.35 m |
| Lower Level | Bedroom | 2.08 m | 2.56 m | 2.08 m x 2.56 m |
| Lower Level | Recreational, Games Room | 6.45 m | 5.79 m | 6.45 m x 5.79 m |
| Main Level | Living Room | 6 m | 3.22 m | 6 m x 3.22 m |
| Main Level | Foyer | 2.54 m | 2.23 m | 2.54 m x 2.23 m |
| Main Level | Mud Room | 1.65 m | 2.4 m | 1.65 m x 2.4 m |
| Main Level | Office | 2.69 m | 4.16 m | 2.69 m x 4.16 m |
| Main Level | Kitchen | 6.63 m | 4.77 m | 6.63 m x 4.77 m |
| Main Level | Primary Bedroom | 3.98 m | 3.93 m | 3.98 m x 3.93 m |
| Main Level | Bathroom | 2.33 m | 3.35 m | 2.33 m x 3.35 m |
| Main Level | Bedroom | 3.32 m | 3.07 m | 3.32 m x 3.07 m |
| Main Level | Bathroom | 3.02 m | 1.57 m | 3.02 m x 1.57 m |
Interested?
Contact us for more information
Kathy Amess
Broker of Record
Emily Bunker
Salesperson
THINKING OF SELLING or BUYING?
We Get You Moving!
Contact Us

About Steve & Julia
With over 40 years of combined experience, we are dedicated to helping you find your dream home with personalized service and expertise.
© 2025 Wiggett Properties. All Rights Reserved. | Made with ❤️ by Jet Branding




















