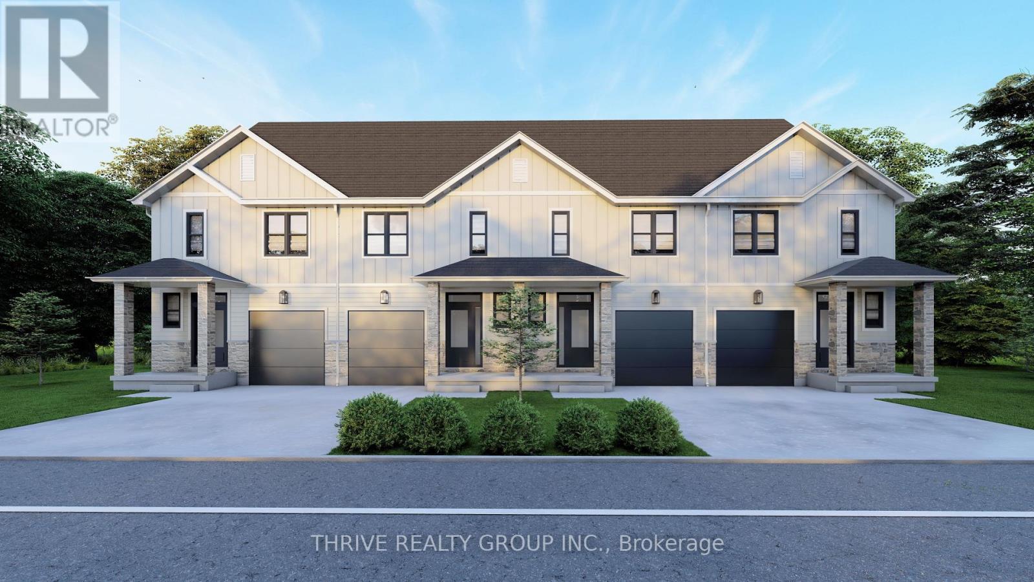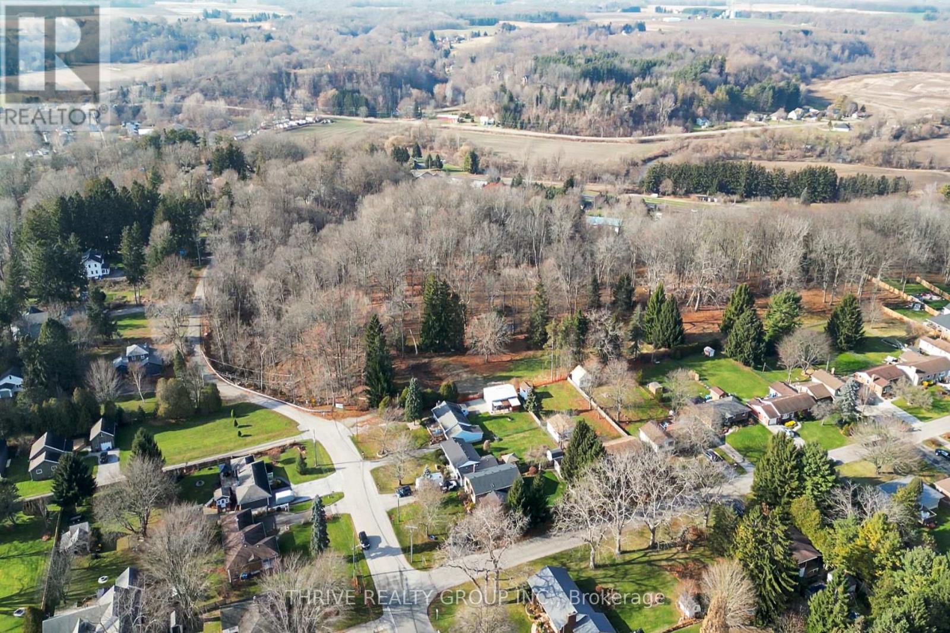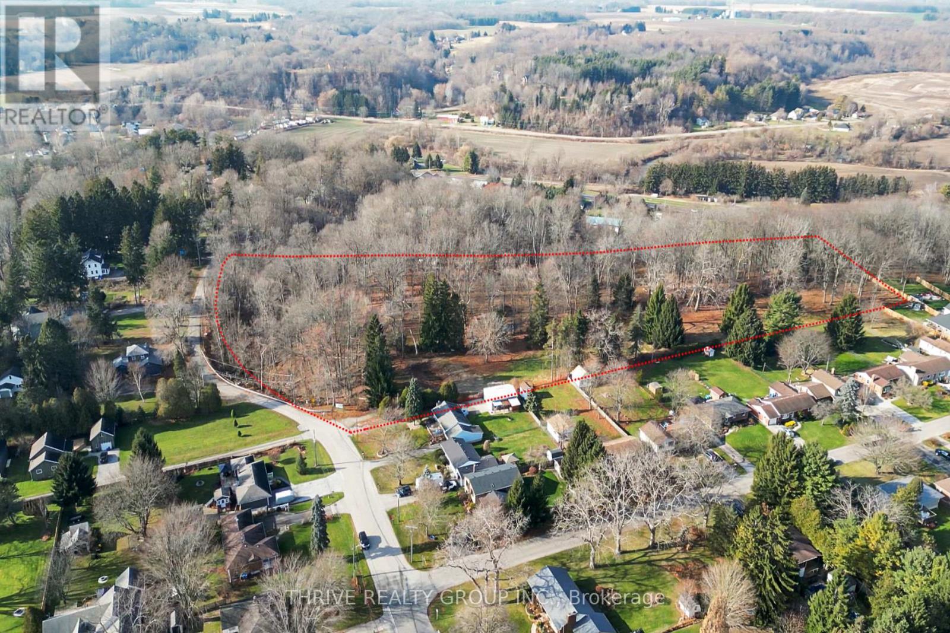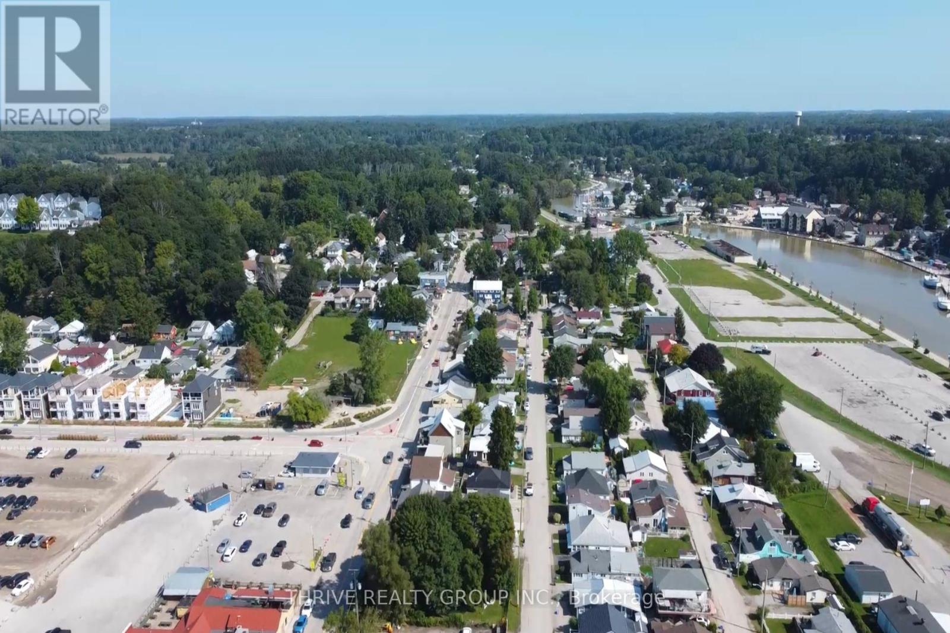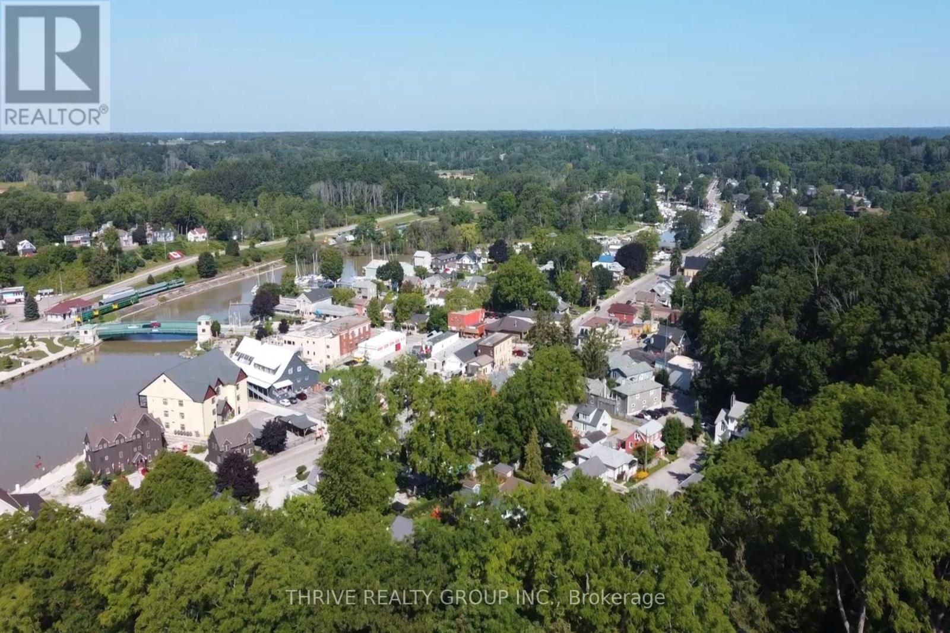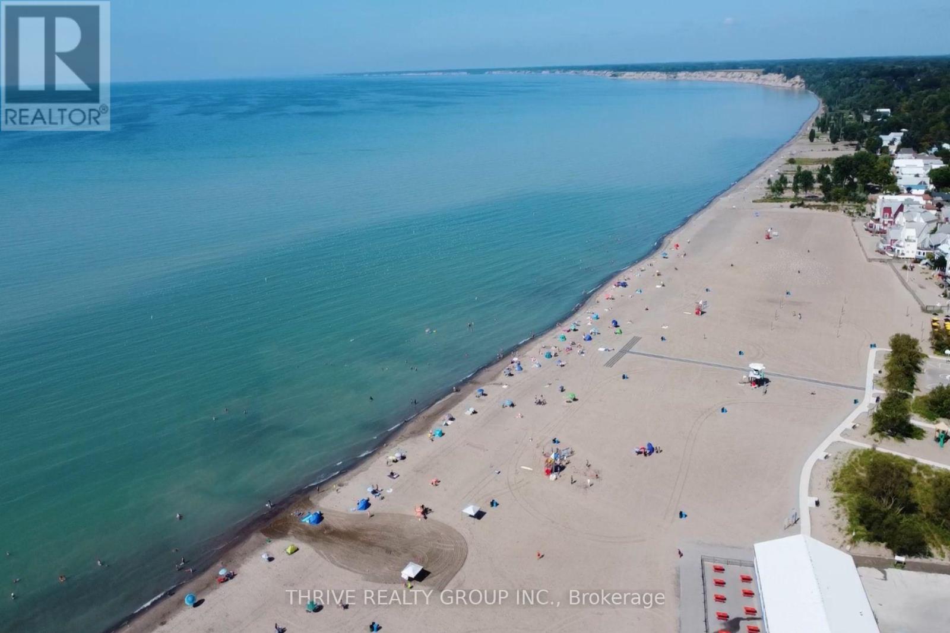11 - 279 Hill Street, Central Elgin, Ontario N5Y 1J8 (27971612)
11 - 279 Hill Street Central Elgin, Ontario N5Y 1J8
$519,900Maintenance,
$125 Monthly
Maintenance,
$125 MonthlyWelcome to HILLCREST, Port Stanley's newest boutique condominium community offering 27 townhomes that seamlessly blend nature and modern living. Ideal for first-time buyers, investors and empty nesters alike. Minutes from the beach, these homes back onto a serene woodlot, providing a perfect balance of tranquility and convenience. Located near St. Thomas and a short drive to London, residents enjoy small-town charm with easy access to urban amenities. Each 3-bedroom, 3-bathroom unit features exquisite transitional finishes, and an optional upgrade package allows personalization. Experience the relaxed pace and community spirit of Port Stanley, where every home is a tailored haven in a picturesque setting. Optional upgrades and finished basement packages available. Your perfect home awaits in this gem of a community. TO BE BUILT with tentative 4th Quarter 2025 occupancies. Welcome Home! (id:60297)
Property Details
| MLS® Number | X11996746 |
| Property Type | Vacant Land |
| Community Name | Rural Central Elgin |
| CommunityFeatures | Pet Restrictions |
| ParkingSpaceTotal | 2 |
Building
| BathroomTotal | 3 |
| BedroomsAboveGround | 3 |
| BedroomsTotal | 3 |
| Age | New Building |
| BasementDevelopment | Unfinished |
| BasementType | Full (unfinished) |
| CoolingType | Central Air Conditioning |
| ExteriorFinish | Vinyl Siding |
| HalfBathTotal | 1 |
| HeatingFuel | Natural Gas |
| HeatingType | Forced Air |
| StoriesTotal | 2 |
| SizeInterior | 1200 - 1399 Sqft |
Parking
| Attached Garage | |
| Garage |
Land
| Acreage | No |
| SizeIrregular | . |
| SizeTotalText | . |
| ZoningDescription | R1-87 |
Rooms
| Level | Type | Length | Width | Dimensions |
|---|---|---|---|---|
| Second Level | Primary Bedroom | 4.05 m | 3.47 m | 4.05 m x 3.47 m |
| Second Level | Bathroom | 1.25 m | 2.68 m | 1.25 m x 2.68 m |
| Second Level | Bedroom 2 | 2.93 m | 3.78 m | 2.93 m x 3.78 m |
| Second Level | Bedroom 3 | 2.93 m | 3.35 m | 2.93 m x 3.35 m |
| Basement | Living Room | 5.79 m | 4.3 m | 5.79 m x 4.3 m |
| Basement | Bathroom | 2.23 m | 1.95 m | 2.23 m x 1.95 m |
| Main Level | Foyer | 1.49 m | 5.82 m | 1.49 m x 5.82 m |
| Main Level | Great Room | 3.71 m | 4.39 m | 3.71 m x 4.39 m |
| Main Level | Dining Room | 2.13 m | 3.11 m | 2.13 m x 3.11 m |
| Main Level | Kitchen | 3.08 m | 2.62 m | 3.08 m x 2.62 m |
| Main Level | Bathroom | 0.91 m | 2.13 m | 0.91 m x 2.13 m |
https://www.realtor.ca/real-estate/27971612/11-279-hill-street-central-elgin-rural-central-elgin
Interested?
Contact us for more information
Kevin Barry
Broker of Record
Kevin Miller
Salesperson
THINKING OF SELLING or BUYING?
We Get You Moving!
Contact Us

About Steve & Julia
With over 40 years of combined experience, we are dedicated to helping you find your dream home with personalized service and expertise.
© 2025 Wiggett Properties. All Rights Reserved. | Made with ❤️ by Jet Branding
