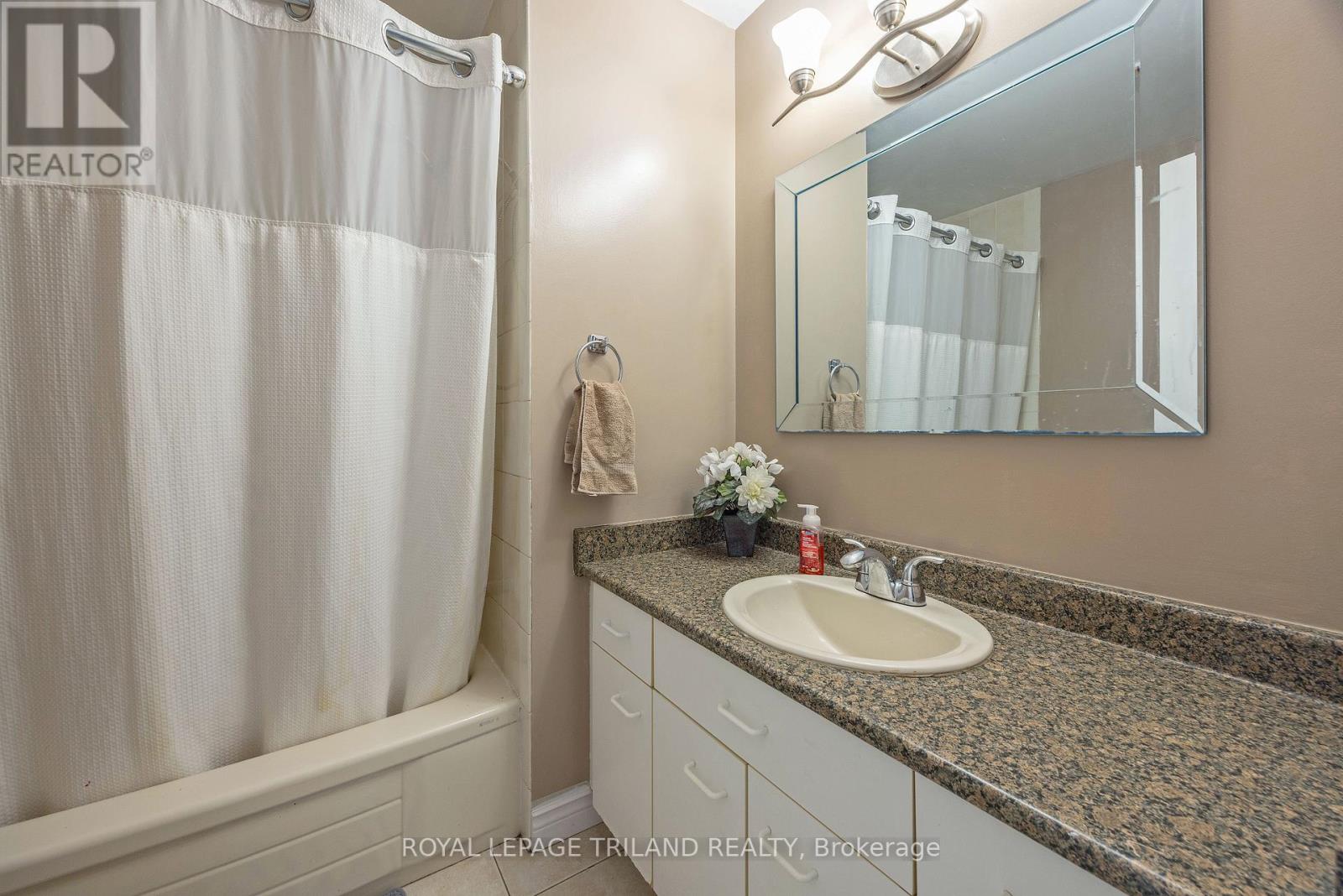11 - 308 Conway Drive, London, Ontario N6E 3N9 (27935174)
11 - 308 Conway Drive London, Ontario N6E 3N9
$489,900Maintenance, Common Area Maintenance, Insurance
$192 Monthly
Maintenance, Common Area Maintenance, Insurance
$192 MonthlyWell Maintained 3 bedroom, 4 Bathroom townhouse condo with beautiful enclosed deck in a quiet little complex with low condo fees.Master Bedroom has an amazing Ensuite with shower and Jacuzzi Tub, Furnace, Central Air Conditioner and Large Gas Fireplace installed in 2020. Easy access to the 401 and close to grocery stores and minutes from White Oaks Mall, The South London Community Centre and the Jalna Library. (id:60297)
Property Details
| MLS® Number | X11980911 |
| Property Type | Single Family |
| Community Name | South X |
| AmenitiesNearBy | Park, Place Of Worship, Public Transit, Schools |
| CommunityFeatures | Pet Restrictions |
| EquipmentType | Water Heater - Tankless |
| Features | Flat Site, Sump Pump |
| ParkingSpaceTotal | 2 |
| RentalEquipmentType | Water Heater - Tankless |
| Structure | Deck |
| ViewType | City View |
Building
| BathroomTotal | 4 |
| BedroomsAboveGround | 3 |
| BedroomsTotal | 3 |
| Amenities | Fireplace(s), Separate Heating Controls |
| Appliances | Garage Door Opener Remote(s), Oven - Built-in, Water Heater - Tankless, Dishwasher, Dryer, Refrigerator, Stove, Washer |
| BasementDevelopment | Partially Finished |
| BasementType | Full (partially Finished) |
| CoolingType | Central Air Conditioning |
| ExteriorFinish | Brick Facing, Vinyl Siding |
| FireProtection | Smoke Detectors |
| FireplacePresent | Yes |
| FireplaceTotal | 1 |
| FireplaceType | Insert |
| FoundationType | Concrete |
| HalfBathTotal | 1 |
| HeatingFuel | Natural Gas |
| HeatingType | Forced Air |
| StoriesTotal | 2 |
| SizeInterior | 1599.9864 - 1798.9853 Sqft |
| Type | Row / Townhouse |
Parking
| Attached Garage | |
| Garage |
Land
| Acreage | No |
| FenceType | Fenced Yard |
| LandAmenities | Park, Place Of Worship, Public Transit, Schools |
| ZoningDescription | R5-4 |
Rooms
| Level | Type | Length | Width | Dimensions |
|---|---|---|---|---|
| Second Level | Primary Bedroom | 3.63 m | 4.45 m | 3.63 m x 4.45 m |
| Second Level | Bedroom | 3.59 m | 3.4 m | 3.59 m x 3.4 m |
| Second Level | Bedroom | 4.2 m | 3.98 m | 4.2 m x 3.98 m |
| Basement | Recreational, Games Room | 3.34 m | 4.28 m | 3.34 m x 4.28 m |
| Basement | Utility Room | 4.13 m | 2.64 m | 4.13 m x 2.64 m |
| Main Level | Living Room | 3.21 m | 5.88 m | 3.21 m x 5.88 m |
| Main Level | Kitchen | 3.72 m | 4.57 m | 3.72 m x 4.57 m |
| Main Level | Dining Room | 3.65 m | 4.44 m | 3.65 m x 4.44 m |
https://www.realtor.ca/real-estate/27935174/11-308-conway-drive-london-south-x
Interested?
Contact us for more information
Chris Ewer
Salesperson
THINKING OF SELLING or BUYING?
We Get You Moving!
Contact Us

About Steve & Julia
With over 40 years of combined experience, we are dedicated to helping you find your dream home with personalized service and expertise.
© 2024 Wiggett Properties. All Rights Reserved. | Made with ❤️ by Jet Branding
































