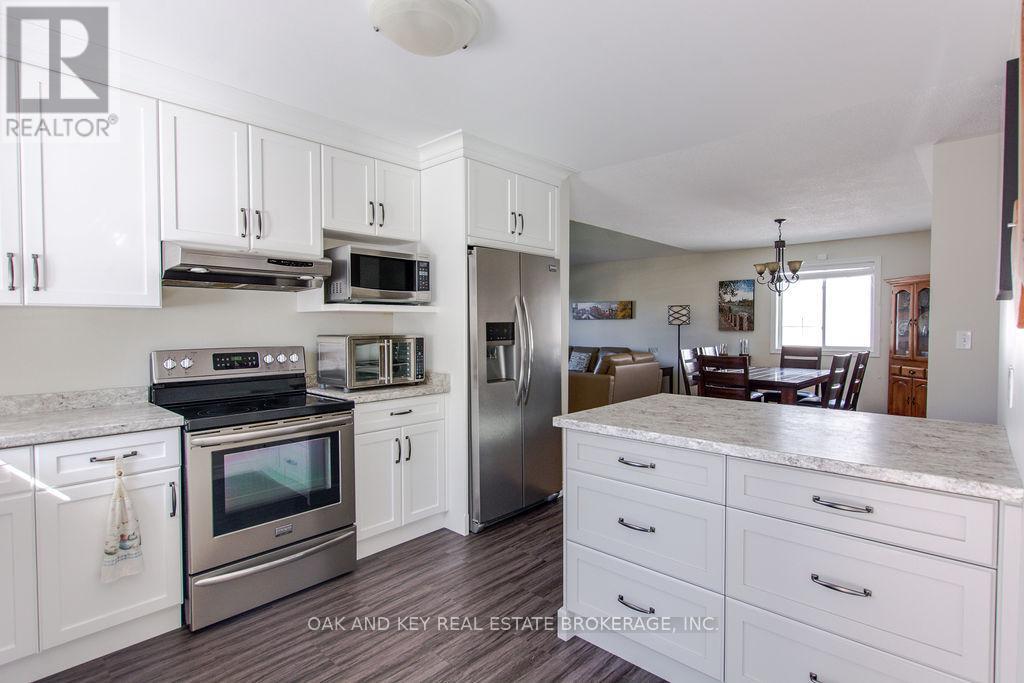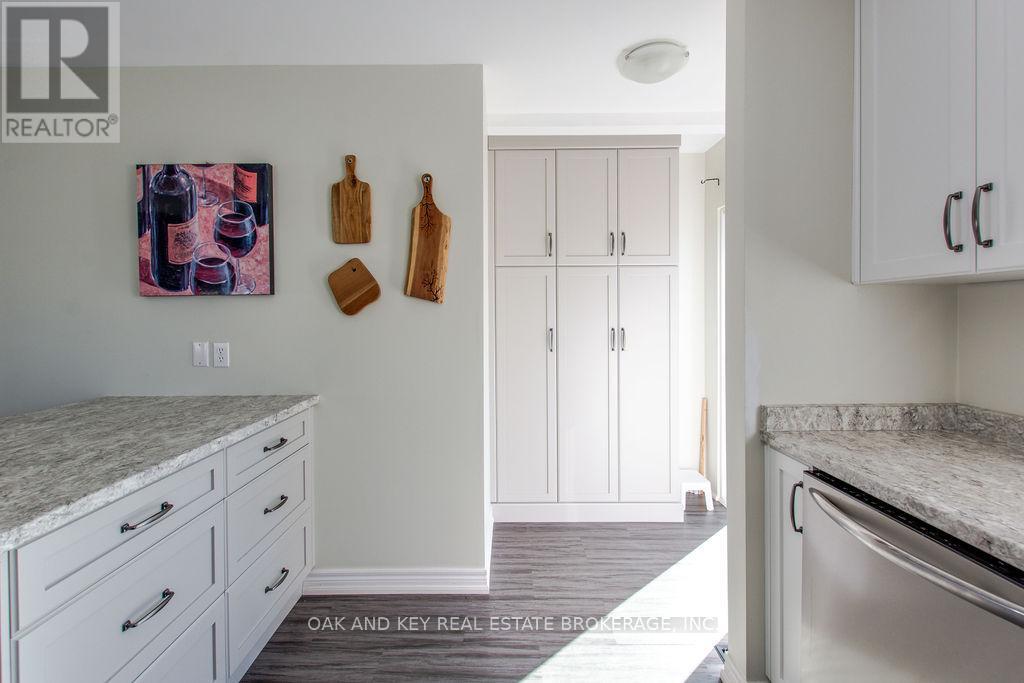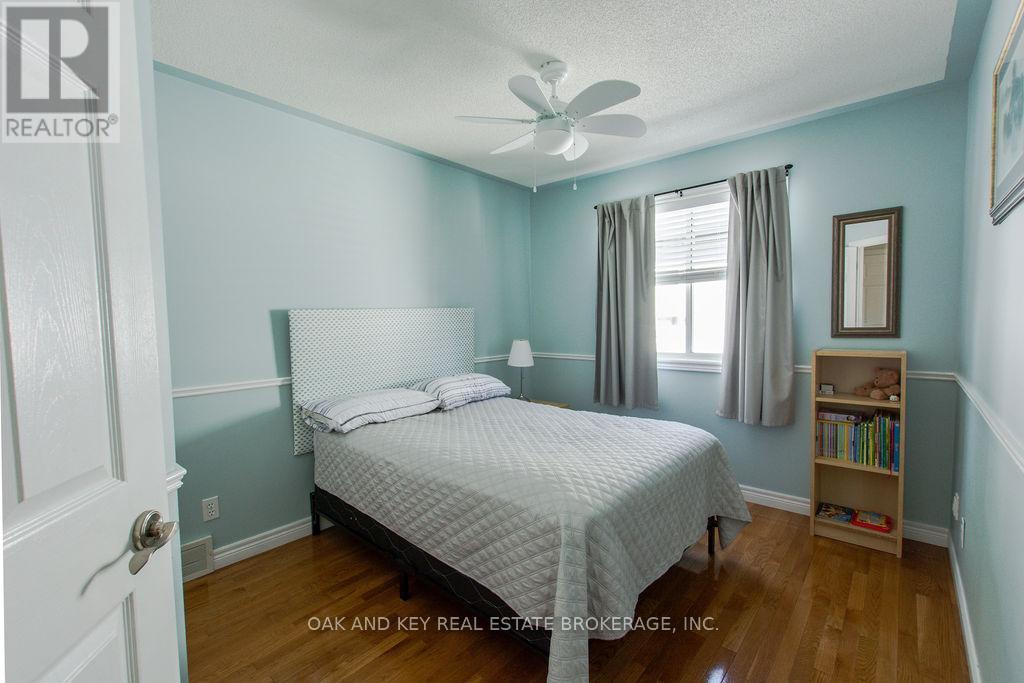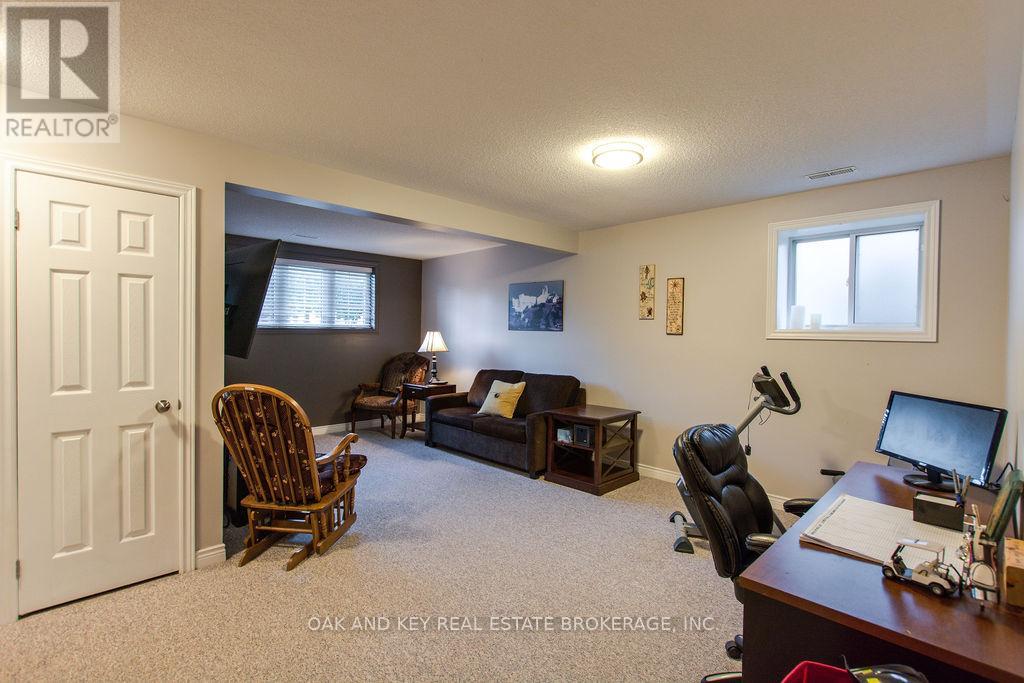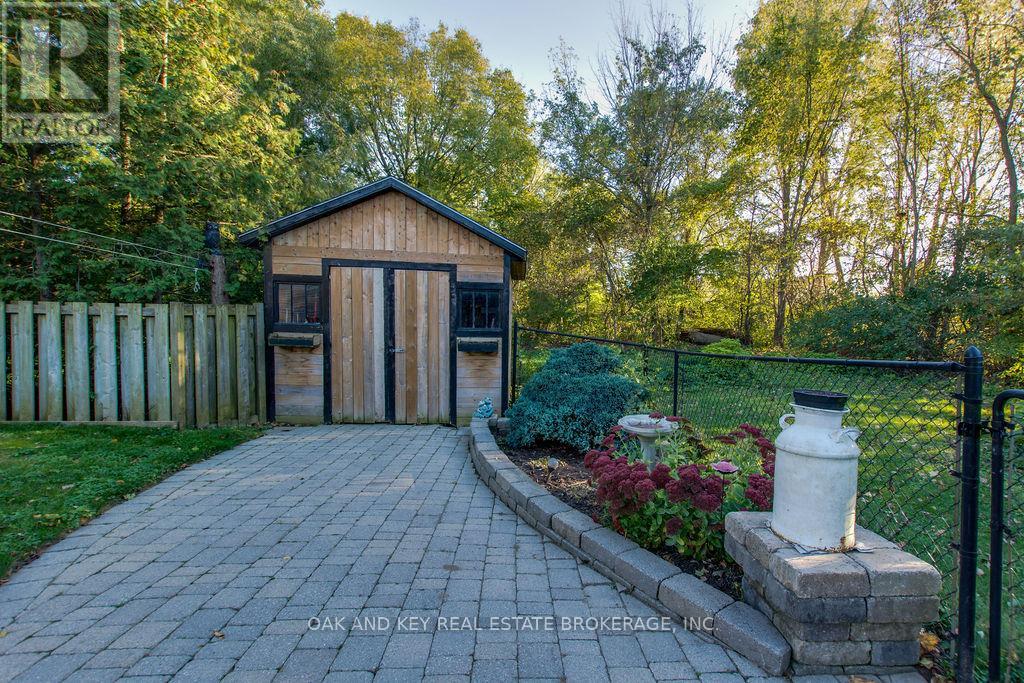11 Beech Boulevard, Tillsonburg, Ontario N4G 5R7 (27617246)
11 Beech Boulevard Tillsonburg, Ontario N4G 5R7
$749,900
Welcome to your dream home in the beautiful town of Tillsonburg! Nestled on a private, ravine & tree-lined lot, this charming property offers a blend of modern updates and classic appeal. Featuring 3 bedrooms and 2 full bathrooms, this home is move-in ready and perfect for families or anyone looking to settle in a serene setting.Step inside to discover a new kitchen (2022), perfect for entertaining or everyday cooking. The home also boasts updated flooring throughout (2017), an updated bathroom (2024), and a newer furnace and A/C system to ensure year-round comfort. The 2-car garage, complete with a newer insulated door (2022), provides ample storage and convenience. Walking distance to Monsignor J. H. O'Neil Catholic School, Westfield Public School, and Glendale High School. Don't miss this incredible opportunity to own a beautifully updated home in one of Tillsonburg""s most desirable areas. Come see it for yourself and imagine the possibilities! (id:60297)
Property Details
| MLS® Number | X10407786 |
| Property Type | Single Family |
| AmenitiesNearBy | Hospital, Place Of Worship |
| EquipmentType | Water Heater |
| Features | Wooded Area |
| ParkingSpaceTotal | 6 |
| RentalEquipmentType | Water Heater |
| Structure | Patio(s), Deck, Shed |
Building
| BathroomTotal | 2 |
| BedroomsAboveGround | 3 |
| BedroomsTotal | 3 |
| ArchitecturalStyle | Raised Bungalow |
| BasementDevelopment | Finished |
| BasementType | Full (finished) |
| ConstructionStyleAttachment | Detached |
| CoolingType | Central Air Conditioning |
| ExteriorFinish | Brick, Vinyl Siding |
| FoundationType | Poured Concrete |
| HeatingFuel | Natural Gas |
| HeatingType | Forced Air |
| StoriesTotal | 1 |
| Type | House |
| UtilityWater | Municipal Water |
Parking
| Attached Garage |
Land
| Acreage | No |
| FenceType | Fenced Yard |
| LandAmenities | Hospital, Place Of Worship |
| LandscapeFeatures | Landscaped |
| Sewer | Sanitary Sewer |
| SizeDepth | 115 Ft ,2 In |
| SizeFrontage | 52 Ft ,7 In |
| SizeIrregular | 52.64 X 115.2 Ft |
| SizeTotalText | 52.64 X 115.2 Ft |
| SurfaceWater | River/stream |
| ZoningDescription | R2 |
Rooms
| Level | Type | Length | Width | Dimensions |
|---|---|---|---|---|
| Basement | Den | 5.48 m | 3.04 m | 5.48 m x 3.04 m |
| Basement | Recreational, Games Room | 6.7 m | 5.48 m | 6.7 m x 5.48 m |
| Basement | Bathroom | 4.26 m | 2.43 m | 4.26 m x 2.43 m |
| Main Level | Living Room | 4.57 m | 3.35 m | 4.57 m x 3.35 m |
| Main Level | Dining Room | 3.04 m | 4.57 m | 3.04 m x 4.57 m |
| Main Level | Kitchen | 2.74 m | 2.43 m | 2.74 m x 2.43 m |
| Main Level | Primary Bedroom | 3.96 m | 3.04 m | 3.96 m x 3.04 m |
| Main Level | Bedroom | 2.74 m | 3.04 m | 2.74 m x 3.04 m |
| Main Level | Bedroom | 3.35 m | 2.74 m | 3.35 m x 2.74 m |
| Main Level | Bathroom | 2.13 m | 1.52 m | 2.13 m x 1.52 m |
https://www.realtor.ca/real-estate/27617246/11-beech-boulevard-tillsonburg
Interested?
Contact us for more information
Ryan Kelly
Broker
THINKING OF SELLING or BUYING?
We Get You Moving!
Contact Us

About Steve & Julia
With over 40 years of combined experience, we are dedicated to helping you find your dream home with personalized service and expertise.
© 2024 Wiggett Properties. All Rights Reserved. | Made with ❤️ by Jet Branding








