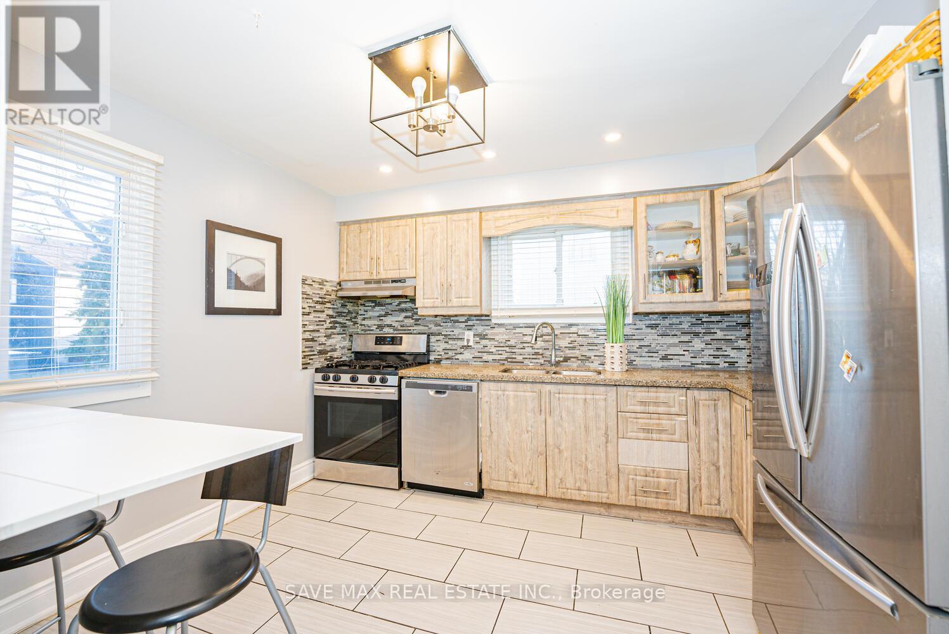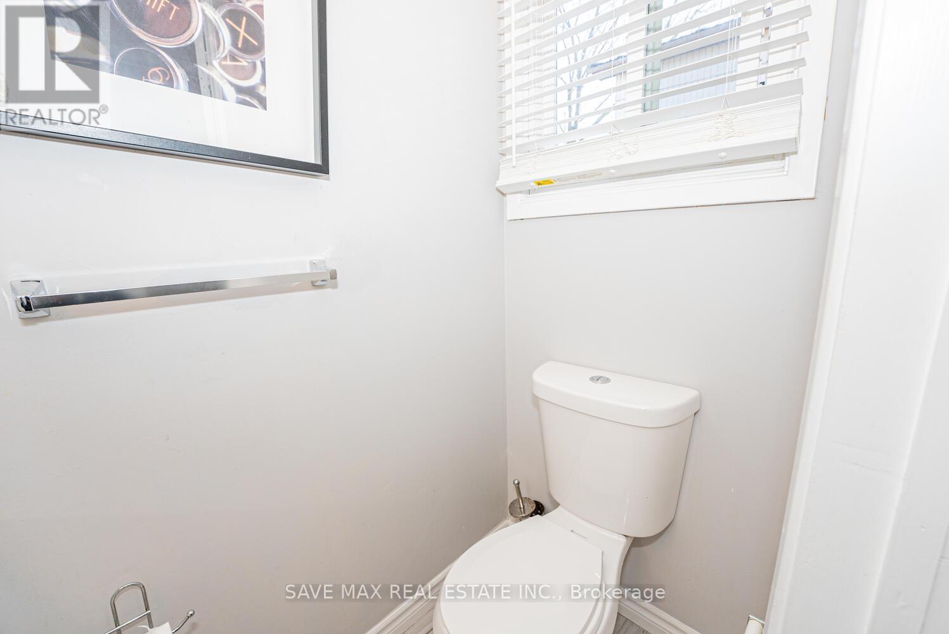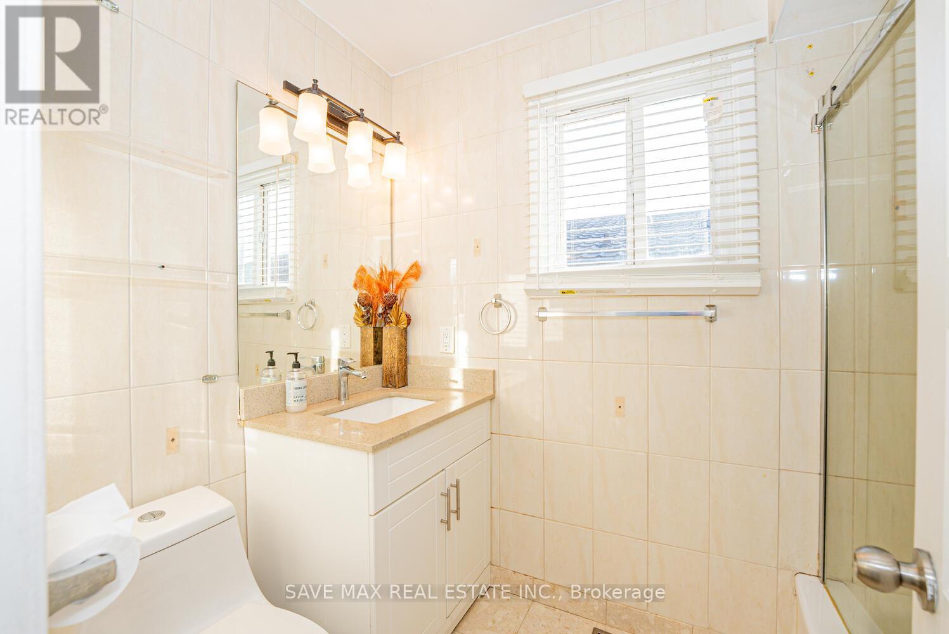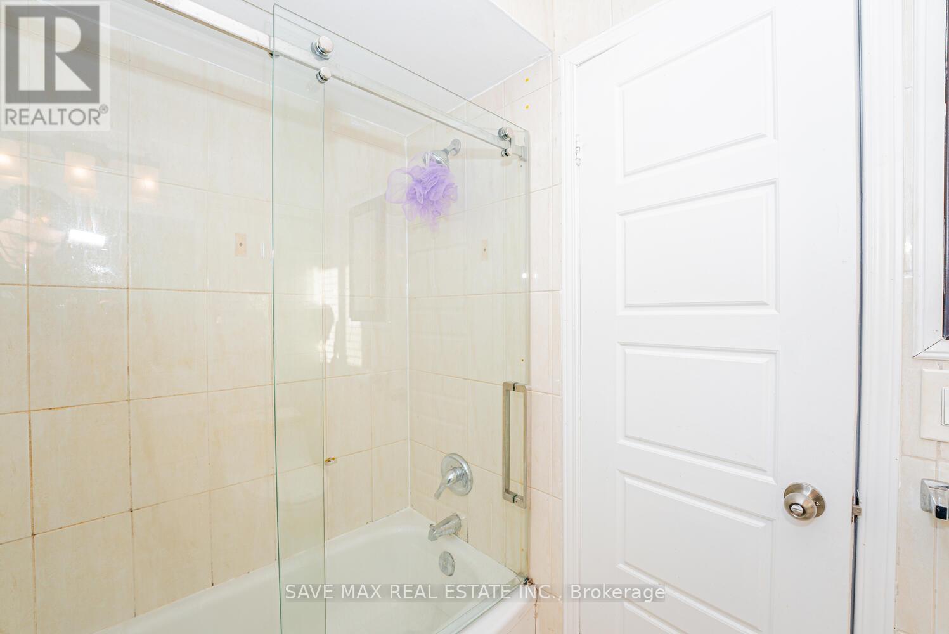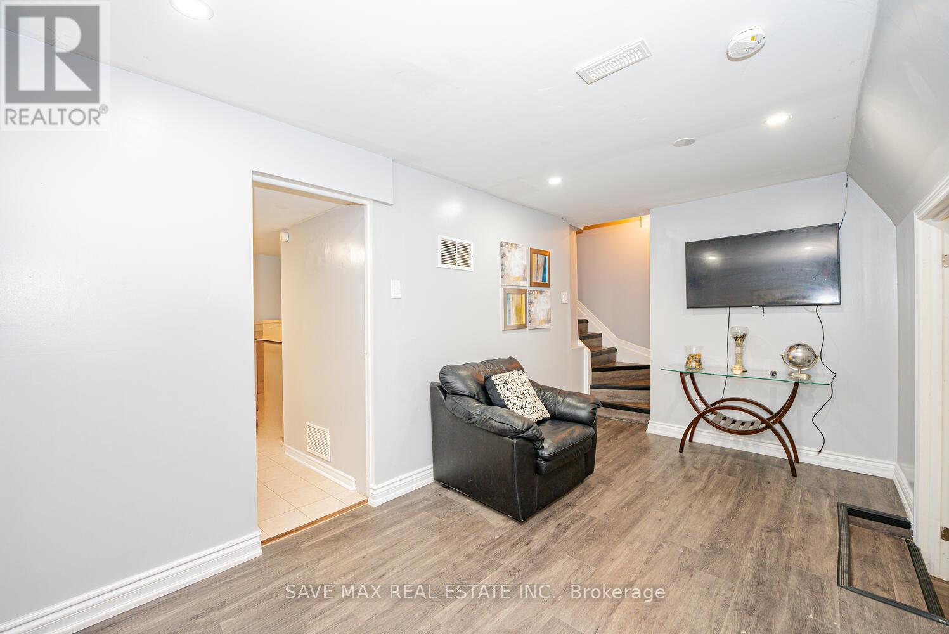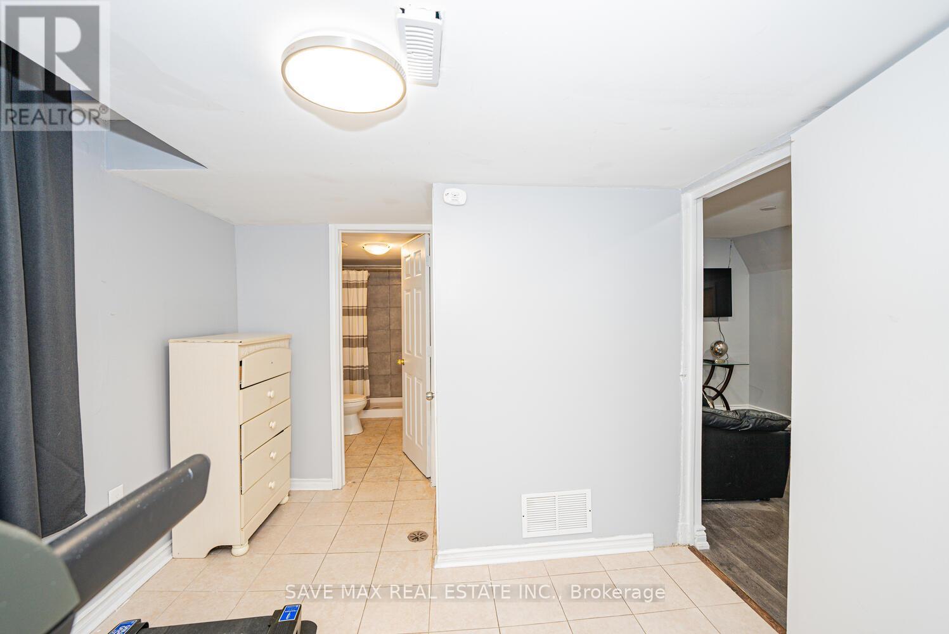11 Pierpont Place, Mississauga (Meadowvale), Ontario L5N 5V1 (28010442)
11 Pierpont Place Mississauga, Ontario L5N 5V1
$1,099,999Maintenance, Parcel of Tied Land
$185 Monthly
Maintenance, Parcel of Tied Land
$185 MonthlyWelcome to this beautifully renovated home, tucked away in one of Mississaugas most prestigious and tranquil neighborhoods. This exceptional property offers 3 generously sized bedrooms and 4 elegantly designed washrooms, blending modern sophistication with timeless charm. The open-concept main floor is designed for both comfort and entertaining, showcasing premium finishes, pot lights, an updated fireplace, a soaring cathedral ceiling, custom cabinetry, and stylish fixtures that will captivate even the most discerning buyer.Located on a quiet street with only 36 homes, this residence is surrounded by scenic parks and lakes, providing a serene escape from the city's fast pace. Despite its peaceful setting, it remains just minutes from top-rated schools, shopping, dining, highways, and all essential amenities. Additionally, the home features a finished 2-bedroom basement with a separate entrance, offering endless potential for extra living space or rental income. (id:60297)
Open House
This property has open houses!
2:00 pm
Ends at:4:00 pm
Property Details
| MLS® Number | W12013459 |
| Property Type | Single Family |
| Community Name | Meadowvale |
| ParkingSpaceTotal | 3 |
Building
| BathroomTotal | 4 |
| BedroomsAboveGround | 3 |
| BedroomsBelowGround | 2 |
| BedroomsTotal | 5 |
| BasementDevelopment | Finished |
| BasementFeatures | Separate Entrance |
| BasementType | N/a (finished) |
| ConstructionStyleAttachment | Detached |
| CoolingType | Central Air Conditioning |
| ExteriorFinish | Brick, Stucco |
| FireplacePresent | Yes |
| FlooringType | Hardwood, Laminate, Tile |
| FoundationType | Poured Concrete |
| HalfBathTotal | 1 |
| HeatingFuel | Natural Gas |
| HeatingType | Forced Air |
| StoriesTotal | 2 |
| Type | House |
| UtilityWater | Municipal Water |
Parking
| Attached Garage |
Land
| Acreage | No |
| Sewer | Sanitary Sewer |
| SizeDepth | 60 Ft |
| SizeFrontage | 61 Ft |
| SizeIrregular | 61 X 60 Ft |
| SizeTotalText | 61 X 60 Ft |
| ZoningDescription | Residential |
Rooms
| Level | Type | Length | Width | Dimensions |
|---|---|---|---|---|
| Second Level | Primary Bedroom | 5.27 m | 3.47 m | 5.27 m x 3.47 m |
| Second Level | Bedroom 2 | 3.81 m | 3.28 m | 3.81 m x 3.28 m |
| Second Level | Bedroom 3 | 4.32 m | 2.74 m | 4.32 m x 2.74 m |
| Basement | Living Room | 5.42 m | 2.63 m | 5.42 m x 2.63 m |
| Basement | Bedroom 4 | 3.42 m | 2.77 m | 3.42 m x 2.77 m |
| Basement | Bedroom 5 | 3.42 m | 2.55 m | 3.42 m x 2.55 m |
| Basement | Exercise Room | 3.6 m | 3.03 m | 3.6 m x 3.03 m |
| Main Level | Living Room | 5.72 m | 3.59 m | 5.72 m x 3.59 m |
| Main Level | Dining Room | 3.7 m | 3.24 m | 3.7 m x 3.24 m |
| Main Level | Kitchen | 4.56 m | 2.72 m | 4.56 m x 2.72 m |
https://www.realtor.ca/real-estate/28010442/11-pierpont-place-mississauga-meadowvale-meadowvale
Interested?
Contact us for more information
Pearl Bohra
Salesperson
502-130 Queens Quay East
Toronto, Ontario M5A 0P6
Ank Bohra
Salesperson
1550 Enterprise Rd #305
Mississauga, Ontario L4W 4P4
THINKING OF SELLING or BUYING?
We Get You Moving!
Contact Us

About Steve & Julia
With over 40 years of combined experience, we are dedicated to helping you find your dream home with personalized service and expertise.
© 2025 Wiggett Properties. All Rights Reserved. | Made with ❤️ by Jet Branding
















