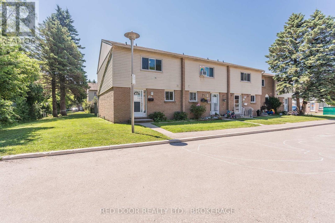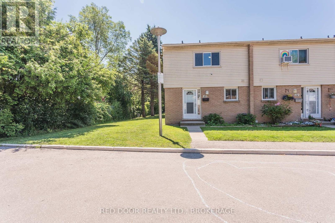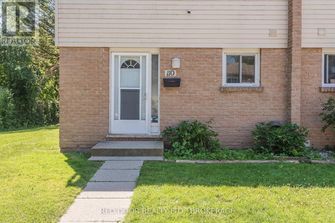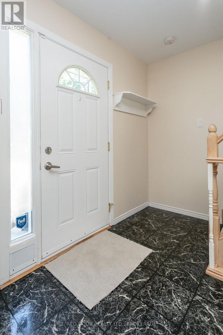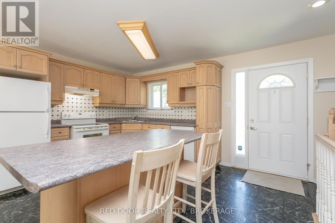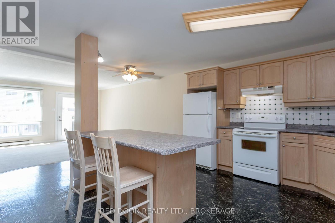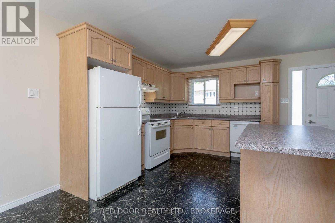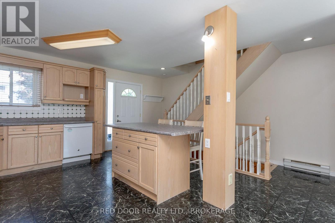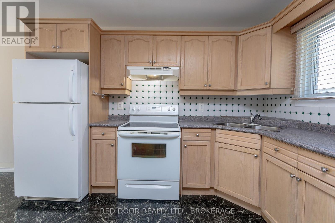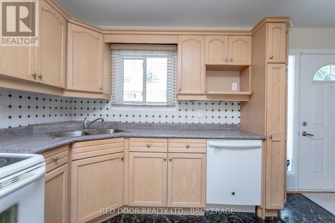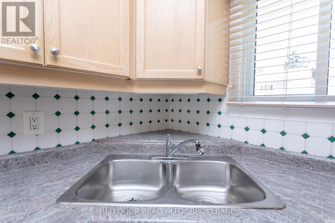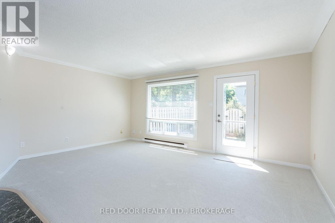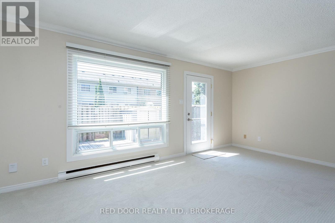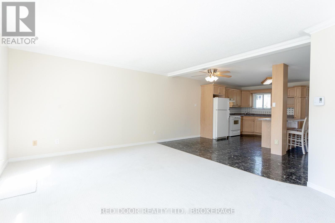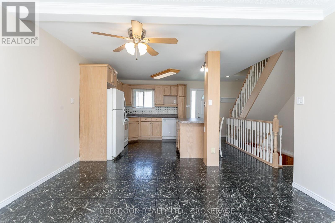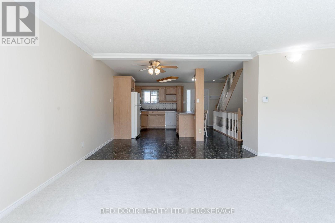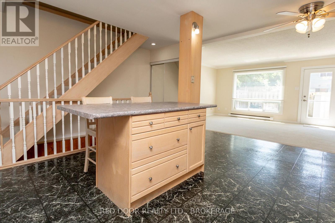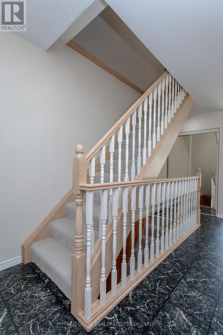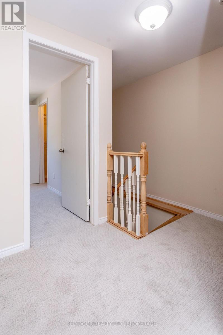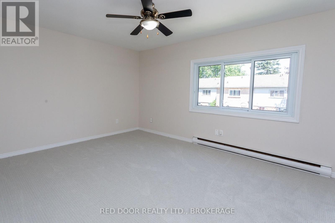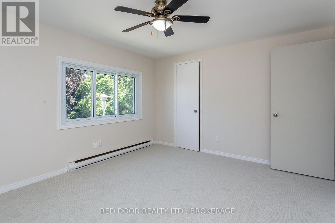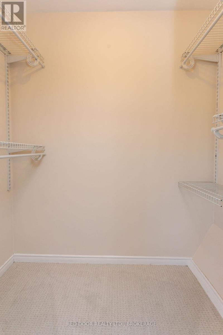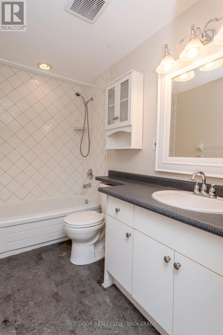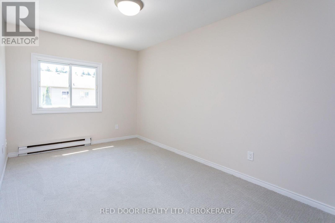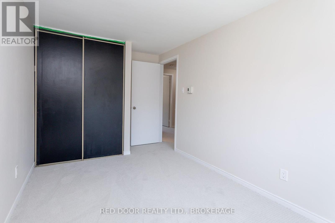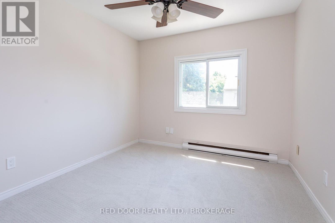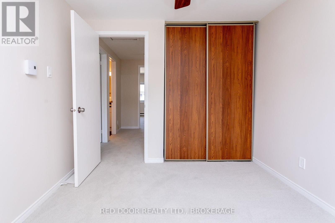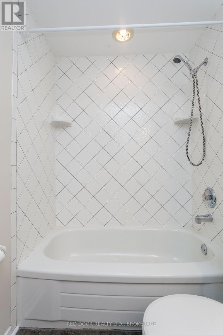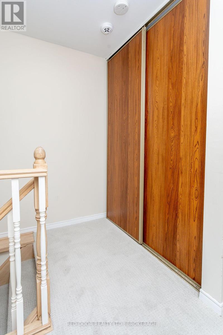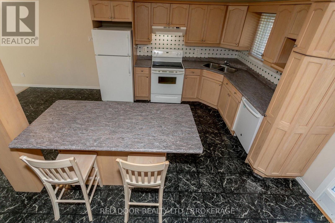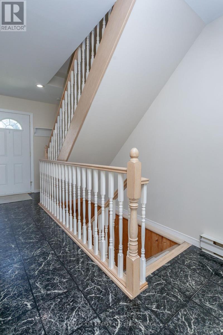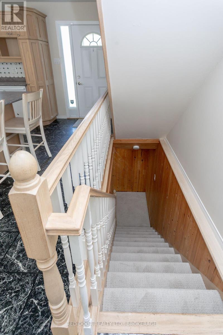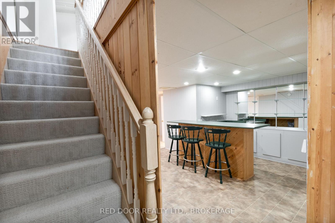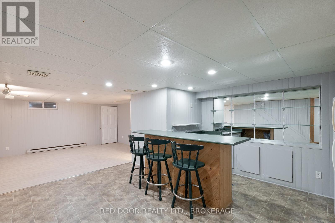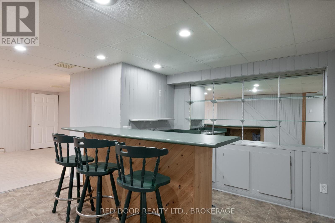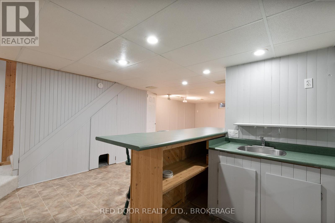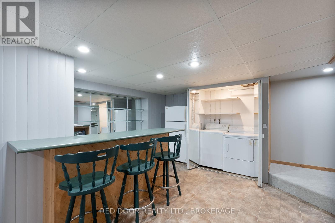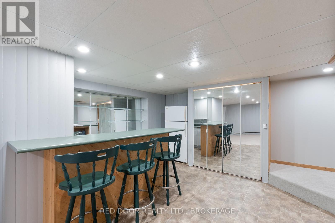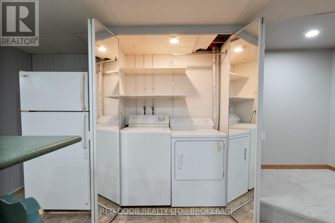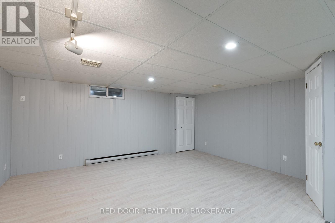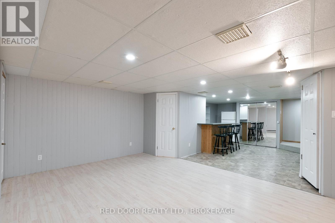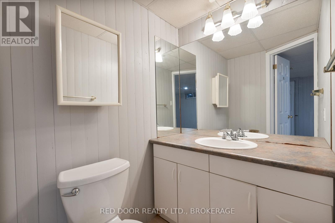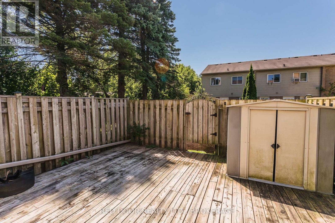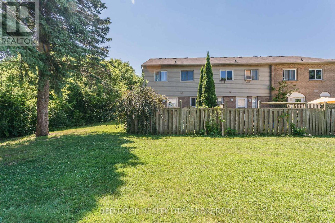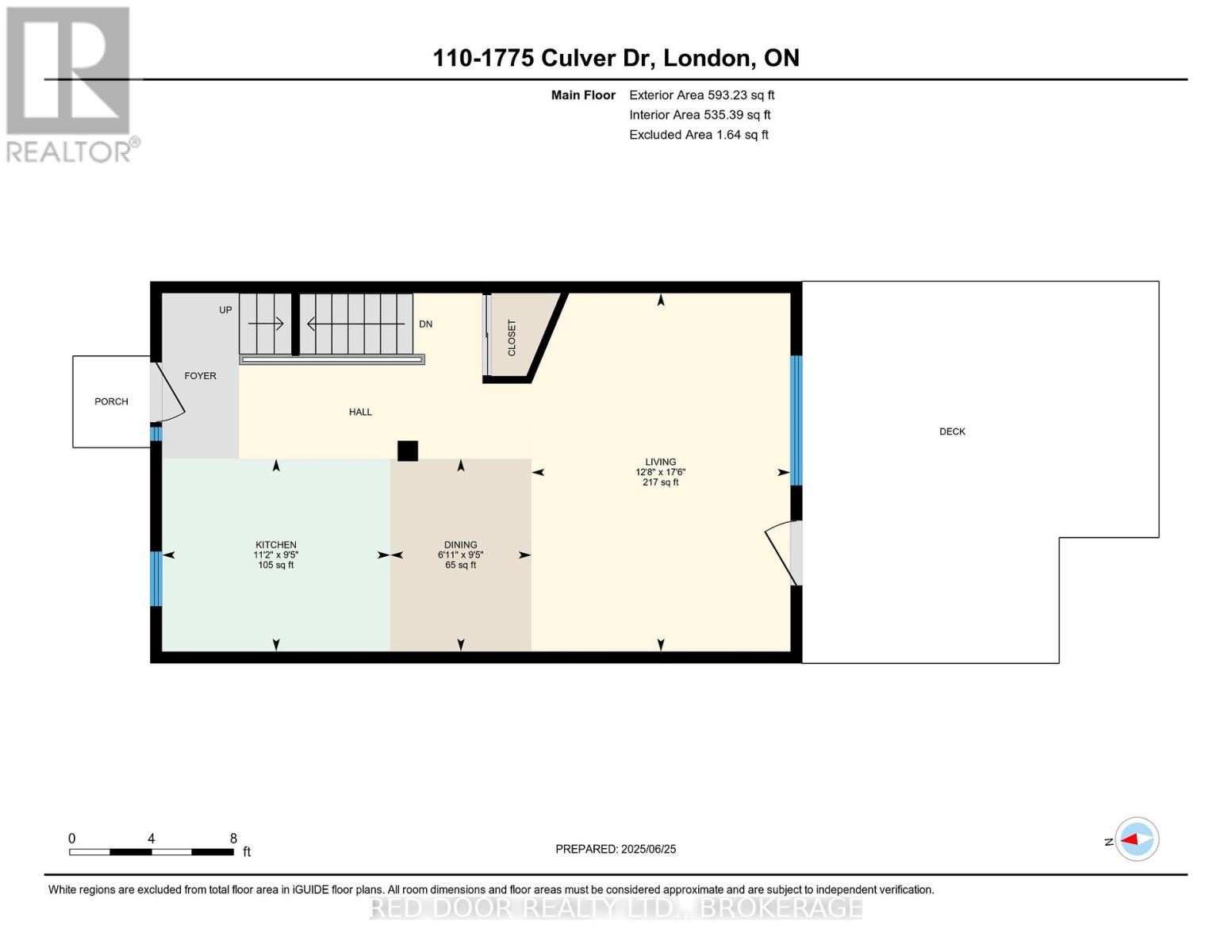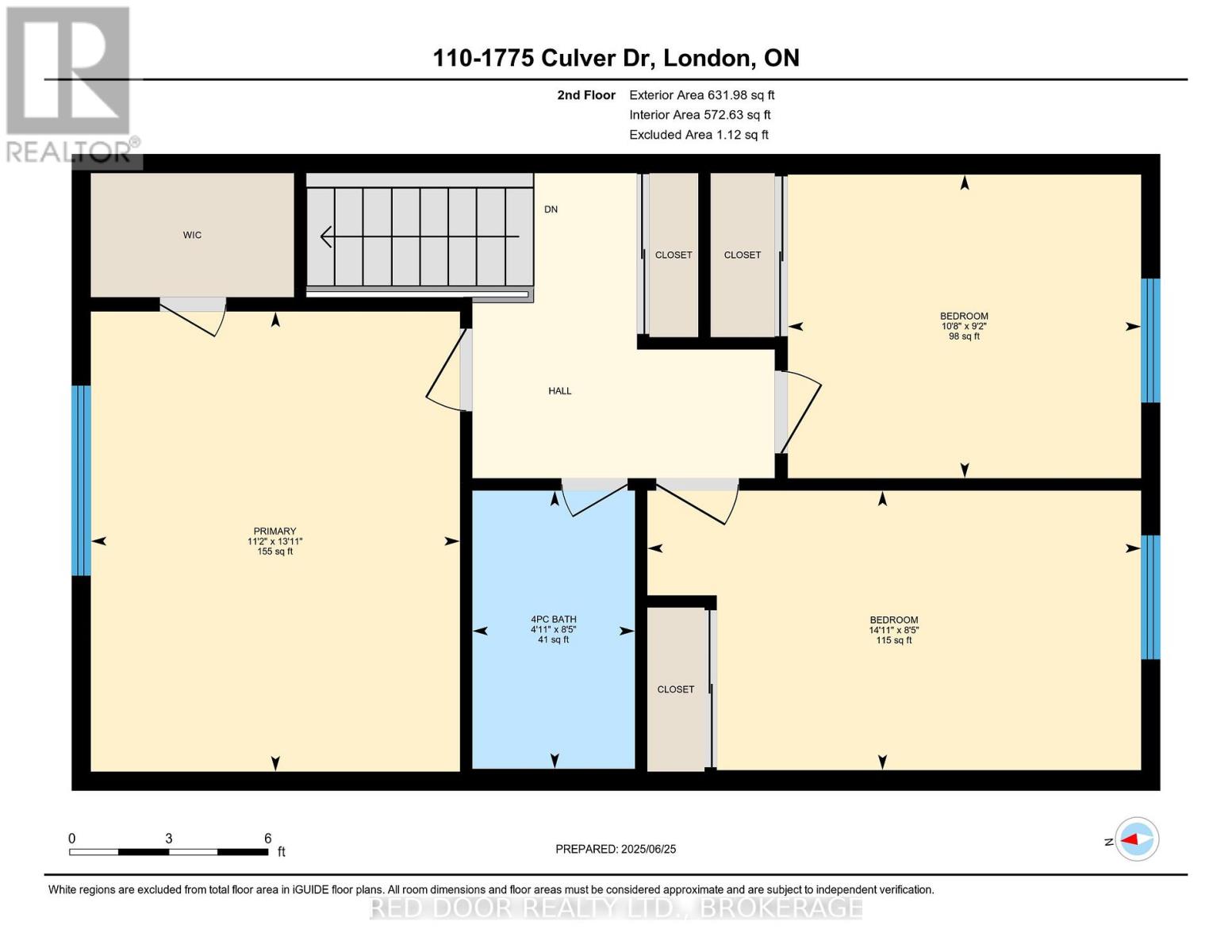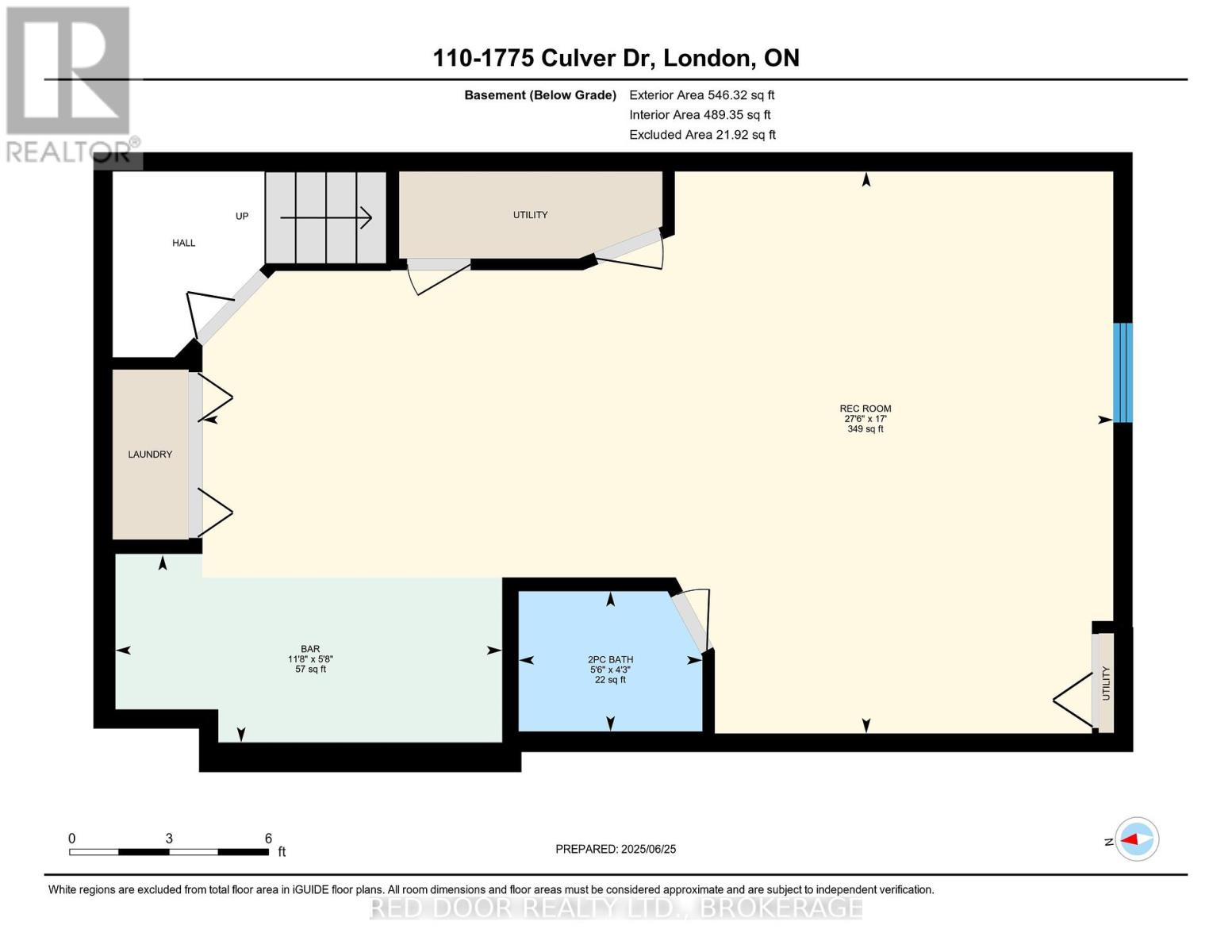110 - 1775 Culver Drive, London East (East H), Ontario N5V 3H6 (28611329)
110 - 1775 Culver Drive London East, Ontario N5V 3H6
$399,000Maintenance, Water, Parking, Insurance
$443 Monthly
Maintenance, Water, Parking, Insurance
$443 MonthlyEnd 3 bedroom unit close to Fanshawe College and all amenities including bus routes, mall, banks, grocery store and restaurants. The main floor features a front kitchen with a living room that leads to a fenced patio area. The second floor features 3 bedrooms and a 4- Piece bathroom. The basement has a finished rec room with a bar area, 2- piece bathroom, and laundry. The unit has two unassigned parking spaces. New carpeting and painting throughout.Move in ready! Close to highway 401. Great opportunity for first time home buyers or as a rental property. (id:60297)
Property Details
| MLS® Number | X12287804 |
| Property Type | Single Family |
| Community Name | East H |
| CommunityFeatures | Pet Restrictions |
| ParkingSpaceTotal | 2 |
| Structure | Patio(s) |
Building
| BathroomTotal | 2 |
| BedroomsAboveGround | 3 |
| BedroomsTotal | 3 |
| Age | 31 To 50 Years |
| Amenities | Separate Electricity Meters |
| Appliances | Central Vacuum, Water Heater, All |
| BasementDevelopment | Finished |
| BasementType | N/a (finished) |
| ExteriorFinish | Brick, Vinyl Siding |
| FoundationType | Block |
| HalfBathTotal | 1 |
| HeatingFuel | Electric |
| HeatingType | Baseboard Heaters |
| StoriesTotal | 2 |
| SizeInterior | 1000 - 1199 Sqft |
| Type | Row / Townhouse |
Parking
| No Garage |
Land
| Acreage | No |
| ZoningDescription | R5-4 |
Rooms
| Level | Type | Length | Width | Dimensions |
|---|---|---|---|---|
| Second Level | Bathroom | 2.57 m | 1.5 m | 2.57 m x 1.5 m |
| Second Level | Bedroom | 2.58 m | 4.55 m | 2.58 m x 4.55 m |
| Second Level | Bedroom 2 | 2.8 m | 3.26 m | 2.8 m x 3.26 m |
| Second Level | Primary Bedroom | 4.24 m | 3.4 m | 4.24 m x 3.4 m |
| Basement | Bathroom | 1.29 m | 1.69 m | 1.29 m x 1.69 m |
| Basement | Other | 1.72 m | 3.56 m | 1.72 m x 3.56 m |
| Basement | Recreational, Games Room | 5.17 m | 8.38 m | 5.17 m x 8.38 m |
| Main Level | Dining Room | 2.87 m | 2.1 m | 2.87 m x 2.1 m |
| Main Level | Kitchen | 2.87 m | 3.4 m | 2.87 m x 3.4 m |
| Main Level | Living Room | 5.33 m | 3.85 m | 5.33 m x 3.85 m |
https://www.realtor.ca/real-estate/28611329/110-1775-culver-drive-london-east-east-h-east-h
Interested?
Contact us for more information
Tammy Gowling
Salesperson
THINKING OF SELLING or BUYING?
We Get You Moving!
Contact Us

About Steve & Julia
With over 40 years of combined experience, we are dedicated to helping you find your dream home with personalized service and expertise.
© 2025 Wiggett Properties. All Rights Reserved. | Made with ❤️ by Jet Branding
