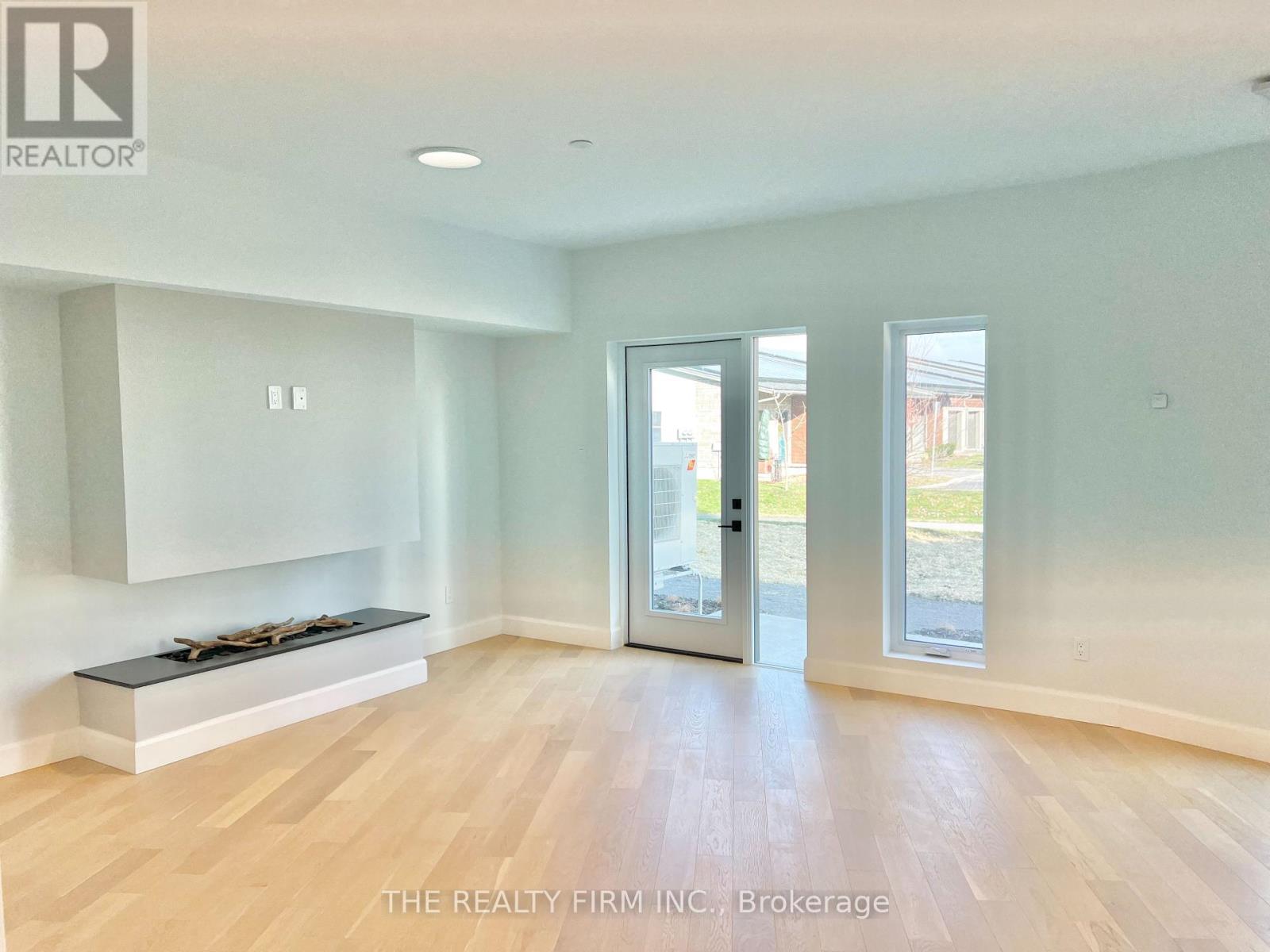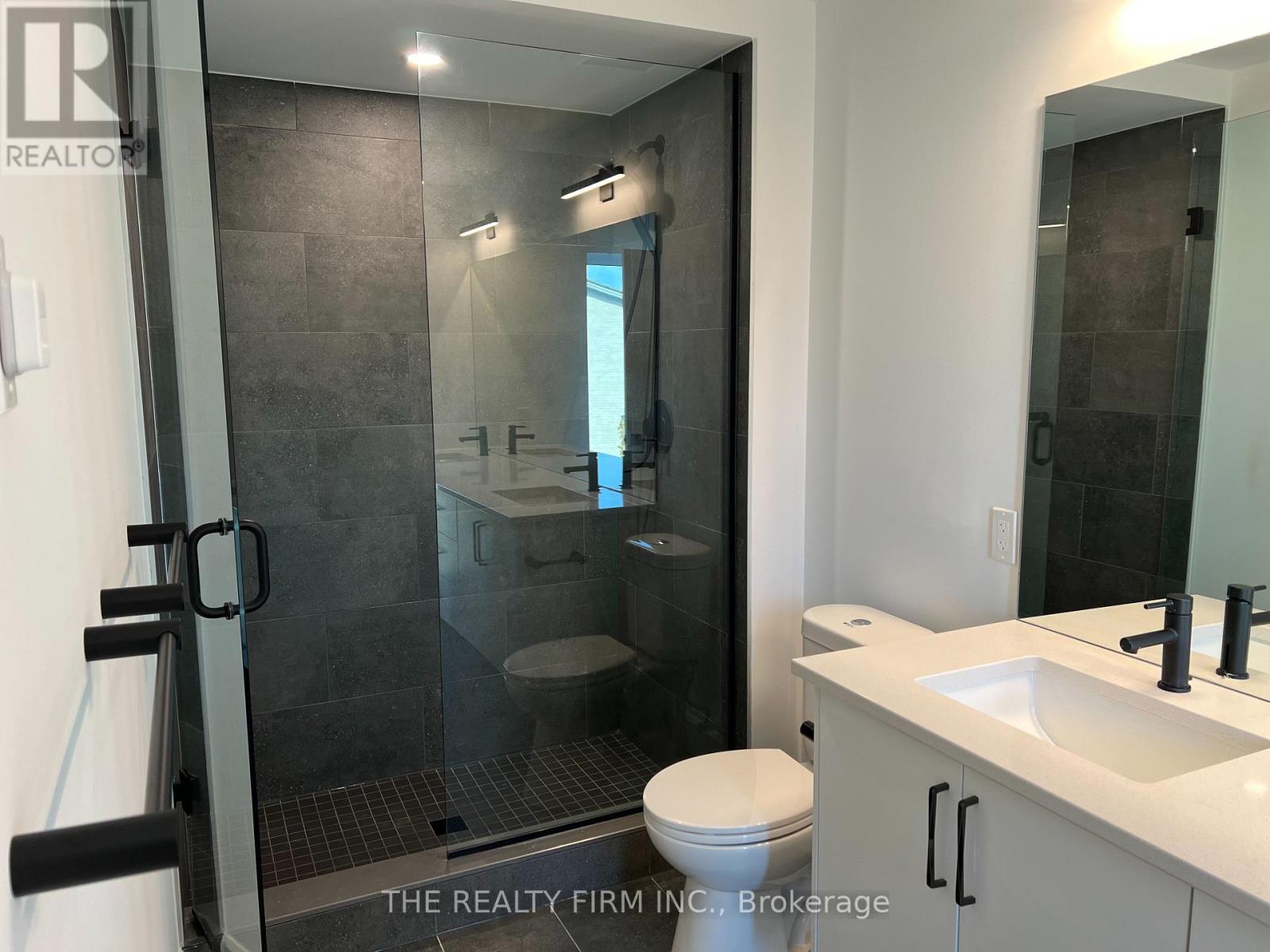110 - 2062 Lumen Drive, London, Ontario N6K 0L3 (27673604)
110 - 2062 Lumen Drive London, Ontario N6K 0L3
$934,900Maintenance, Common Area Maintenance, Insurance
$323.41 Monthly
Maintenance, Common Area Maintenance, Insurance
$323.41 Monthly** Mortgage payments as low as $2070 a month** Bundled financing option for approved candidates. The developer will differ 20% of your purchase price for 5 years and to make your mortgage payments even more affordable we have arranged an ultra low 1.99% interest rate with 30 year amortization. Discover Evolved living at EVE Park located in West 5, A pioneering net-zero community in West London. The Gooseberry model features a generous open floor plan with 2 bedrooms, 2.5 bathrooms, and a dedicated space for a home office. The main level showcases hardwood flooring throughout and a private outdoor patio perfect for enjoying your morning coffee. Expansive windows fill the living room, dining area, kitchen, and library with natural light. Upstairs, you'll find laundry facilities, 2 bathrooms, and two spacious bedrooms. The primary bedroom includes a large walk-in closet and a private ensuite. This home is built with sustainable, natural materials and boasts high-end finishes like quartz countertops and energy-efficient appliances. The unique parking tower accommodates electric vehicles and even offers a Tesla Car Share option. Dont miss your chance to embrace the Evolved lifestyle! (id:60297)
Property Details
| MLS® Number | X10440646 |
| Property Type | Single Family |
| Community Name | South A |
| AmenitiesNearBy | Park, Public Transit, Schools |
| CommunityFeatures | Pet Restrictions, Community Centre |
| Features | Flat Site, Dry, In Suite Laundry |
| ParkingSpaceTotal | 1 |
| Structure | Patio(s) |
Building
| BathroomTotal | 3 |
| BedroomsAboveGround | 2 |
| BedroomsTotal | 2 |
| Age | 0 To 5 Years |
| Amenities | Fireplace(s) |
| Appliances | All |
| CoolingType | Central Air Conditioning |
| ExteriorFinish | Steel |
| FireplacePresent | Yes |
| FireplaceTotal | 1 |
| FoundationType | Concrete |
| HalfBathTotal | 1 |
| HeatingFuel | Electric |
| HeatingType | Heat Pump |
| StoriesTotal | 2 |
| SizeInterior | 1399.9886 - 1598.9864 Sqft |
| Type | Row / Townhouse |
Parking
| Street |
Land
| Acreage | No |
| LandAmenities | Park, Public Transit, Schools |
| ZoningDescription | R6-5 |
Rooms
| Level | Type | Length | Width | Dimensions |
|---|---|---|---|---|
| Second Level | Primary Bedroom | 4.57 m | 3.69 m | 4.57 m x 3.69 m |
| Second Level | Bathroom | 1.52 m | 2.2 m | 1.52 m x 2.2 m |
| Second Level | Bedroom 2 | 3.35 m | 3.04 m | 3.35 m x 3.04 m |
| Second Level | Bathroom | 1.54 m | 2.13 m | 1.54 m x 2.13 m |
| Main Level | Family Room | 3.69 m | 3.87 m | 3.69 m x 3.87 m |
| Main Level | Kitchen | 3.89 m | 3.87 m | 3.89 m x 3.87 m |
| Main Level | Dining Room | 4.35 m | 3.69 m | 4.35 m x 3.69 m |
| Main Level | Bathroom | 1.68 m | 2.1 m | 1.68 m x 2.1 m |
https://www.realtor.ca/real-estate/27673604/110-2062-lumen-drive-london-south-a
Interested?
Contact us for more information
Myla Theresa George
Salesperson
Tyson George
Salesperson
Angee George
Salesperson
THINKING OF SELLING or BUYING?
We Get You Moving!
Contact Us

About Steve & Julia
With over 40 years of combined experience, we are dedicated to helping you find your dream home with personalized service and expertise.
© 2025 Wiggett Properties. All Rights Reserved. | Made with ❤️ by Jet Branding










