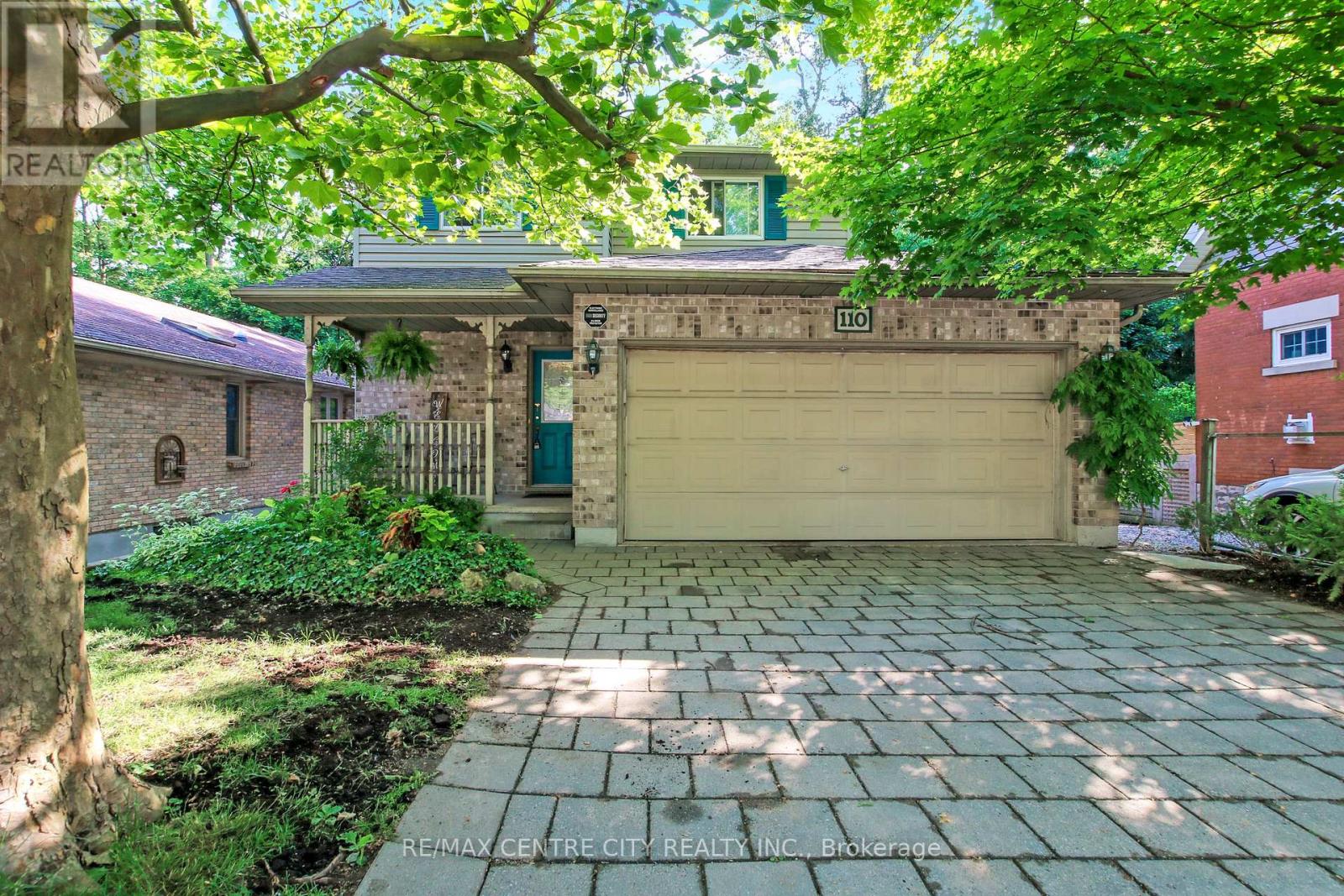110 Wortley Road, London South (South F), Ontario N6C 3N8 (28517460)
110 Wortley Road London South, Ontario N6C 3N8
$699,900
Welcome to 110 Wortley Road just steps from the heart of vibrant Wortley Village! This charming two-storey home features an open-concept main floor, perfect for entertaining or relaxing with family. Upstairs, you'll find three spacious bedrooms, including a primary suite with its own ensuite bathroom, plus the convenience of second-floor laundry. The recently finished lower level, with a separate entrance, offers incredible potential for a granny suite or income space. It includes a cozy living room, den, and a two-piece bath. Step outside to your spectacularly landscaped backyard, complete with a newer deck that overlooks Thames Park offering both tranquility and privacy in a prime location. (id:60297)
Property Details
| MLS® Number | X12243752 |
| Property Type | Single Family |
| Community Name | South F |
| AmenitiesNearBy | Public Transit |
| EquipmentType | Water Heater |
| Features | Wooded Area, Sloping, Ravine |
| ParkingSpaceTotal | 4 |
| RentalEquipmentType | Water Heater |
| Structure | Deck, Porch, Shed |
Building
| BathroomTotal | 4 |
| BedroomsAboveGround | 3 |
| BedroomsTotal | 3 |
| Age | 31 To 50 Years |
| Appliances | Central Vacuum, Dishwasher, Dryer, Stove, Washer, Refrigerator |
| BasementFeatures | Walk Out |
| BasementType | Full |
| ConstructionStyleAttachment | Detached |
| CoolingType | Central Air Conditioning |
| ExteriorFinish | Brick, Vinyl Siding |
| FireProtection | Smoke Detectors |
| FoundationType | Concrete |
| HalfBathTotal | 2 |
| HeatingFuel | Natural Gas |
| HeatingType | Forced Air |
| StoriesTotal | 2 |
| SizeInterior | 1500 - 2000 Sqft |
| Type | House |
| UtilityWater | Municipal Water |
Parking
| Attached Garage | |
| Garage | |
| Inside Entry |
Land
| Acreage | No |
| FenceType | Partially Fenced, Fenced Yard |
| LandAmenities | Public Transit |
| LandscapeFeatures | Landscaped |
| Sewer | Sanitary Sewer |
| SizeDepth | 112 Ft ,2 In |
| SizeFrontage | 41 Ft ,9 In |
| SizeIrregular | 41.8 X 112.2 Ft |
| SizeTotalText | 41.8 X 112.2 Ft|under 1/2 Acre |
| ZoningDescription | R2-2 |
Rooms
| Level | Type | Length | Width | Dimensions |
|---|---|---|---|---|
| Second Level | Primary Bedroom | 4.11 m | 4.24 m | 4.11 m x 4.24 m |
| Second Level | Bedroom 2 | 3.6 m | 2.77 m | 3.6 m x 2.77 m |
| Second Level | Bedroom 3 | 3.57 m | 3.2 m | 3.57 m x 3.2 m |
| Lower Level | Living Room | 4.15 m | 3.29 m | 4.15 m x 3.29 m |
| Lower Level | Den | 3.96 m | 3.35 m | 3.96 m x 3.35 m |
| Main Level | Kitchen | 3.69 m | 3.35 m | 3.69 m x 3.35 m |
| Main Level | Living Room | 6.58 m | 3.47 m | 6.58 m x 3.47 m |
Utilities
| Cable | Available |
| Electricity | Installed |
| Sewer | Installed |
https://www.realtor.ca/real-estate/28517460/110-wortley-road-london-south-south-f-south-f
Interested?
Contact us for more information
Jeff Placzek
Salesperson
THINKING OF SELLING or BUYING?
We Get You Moving!
Contact Us

About Steve & Julia
With over 40 years of combined experience, we are dedicated to helping you find your dream home with personalized service and expertise.
© 2025 Wiggett Properties. All Rights Reserved. | Made with ❤️ by Jet Branding































