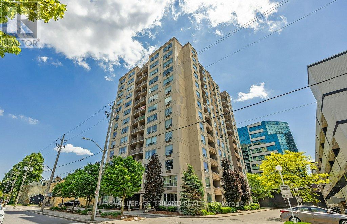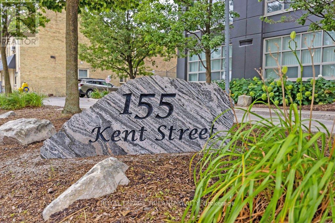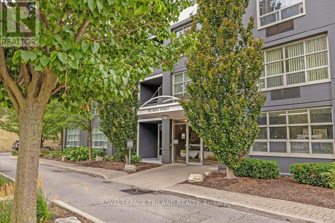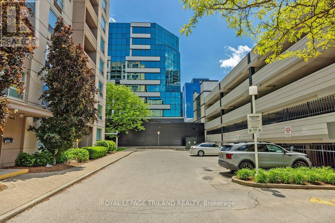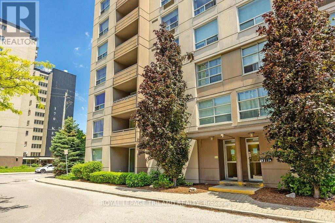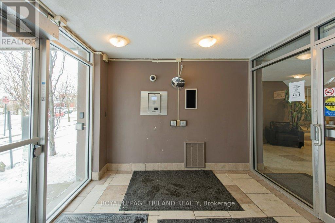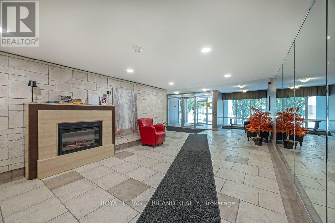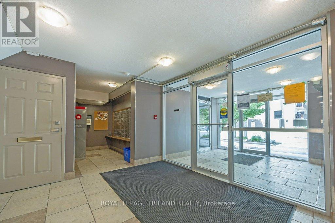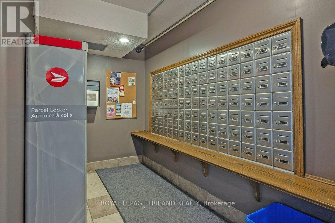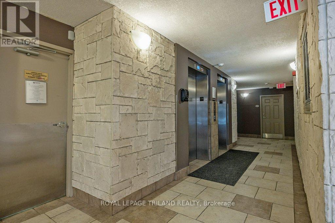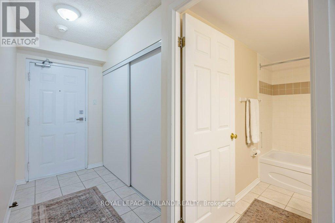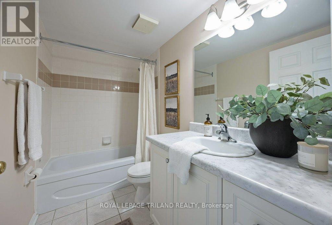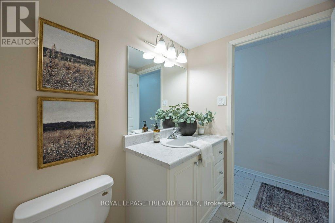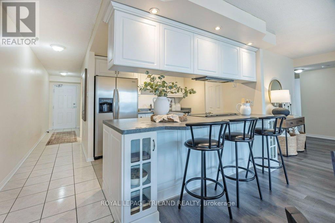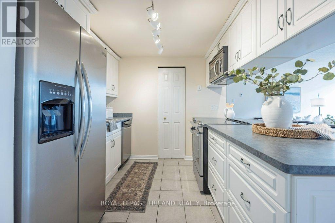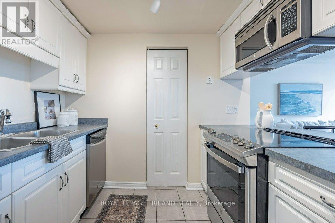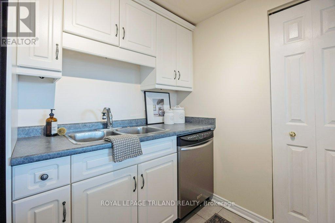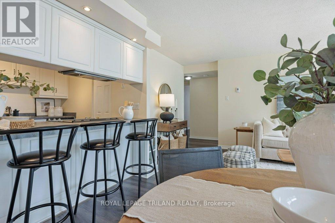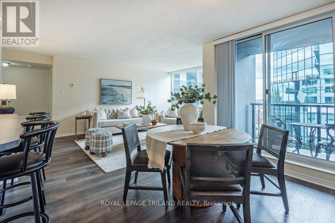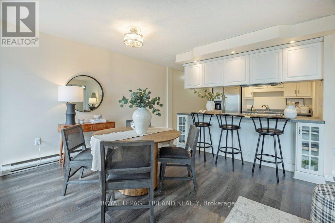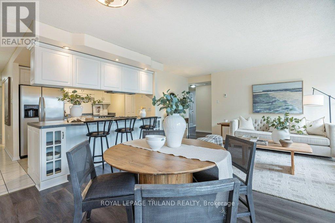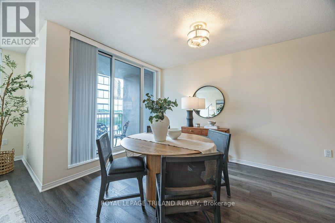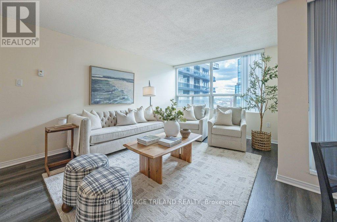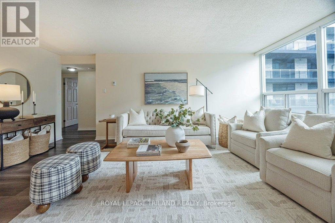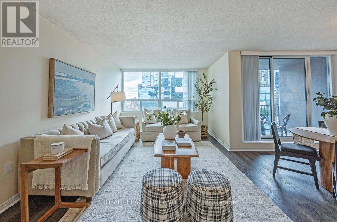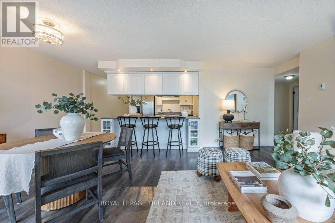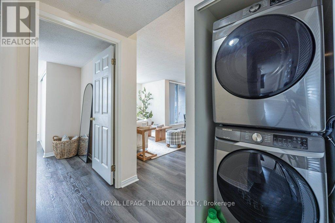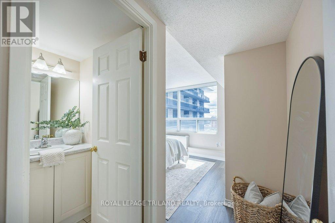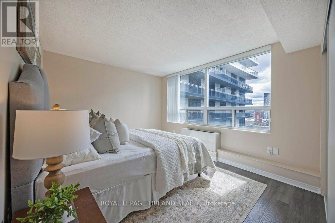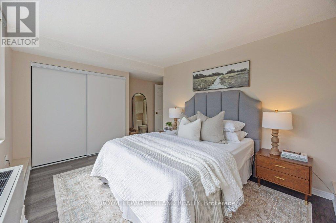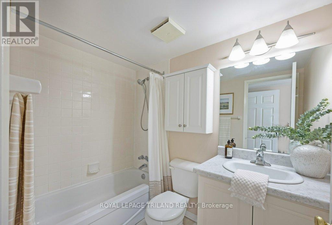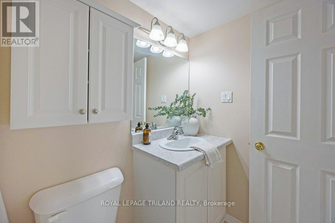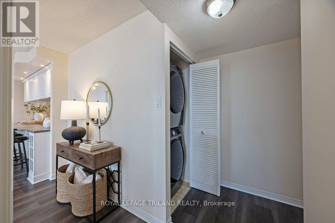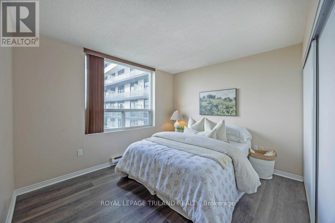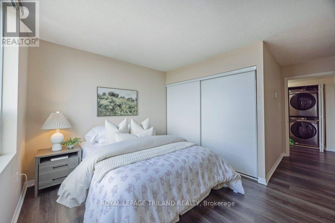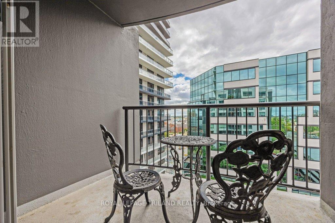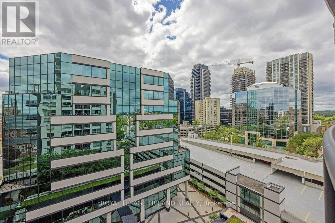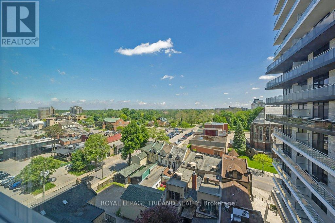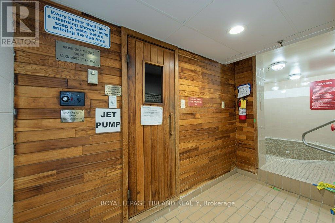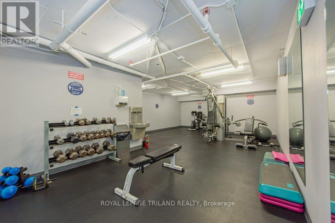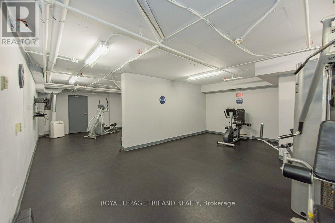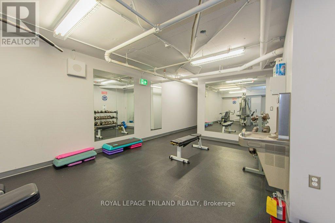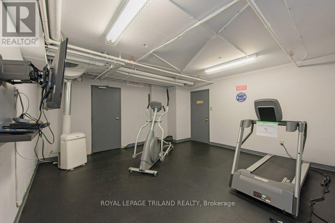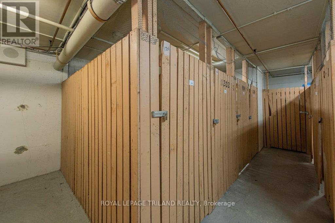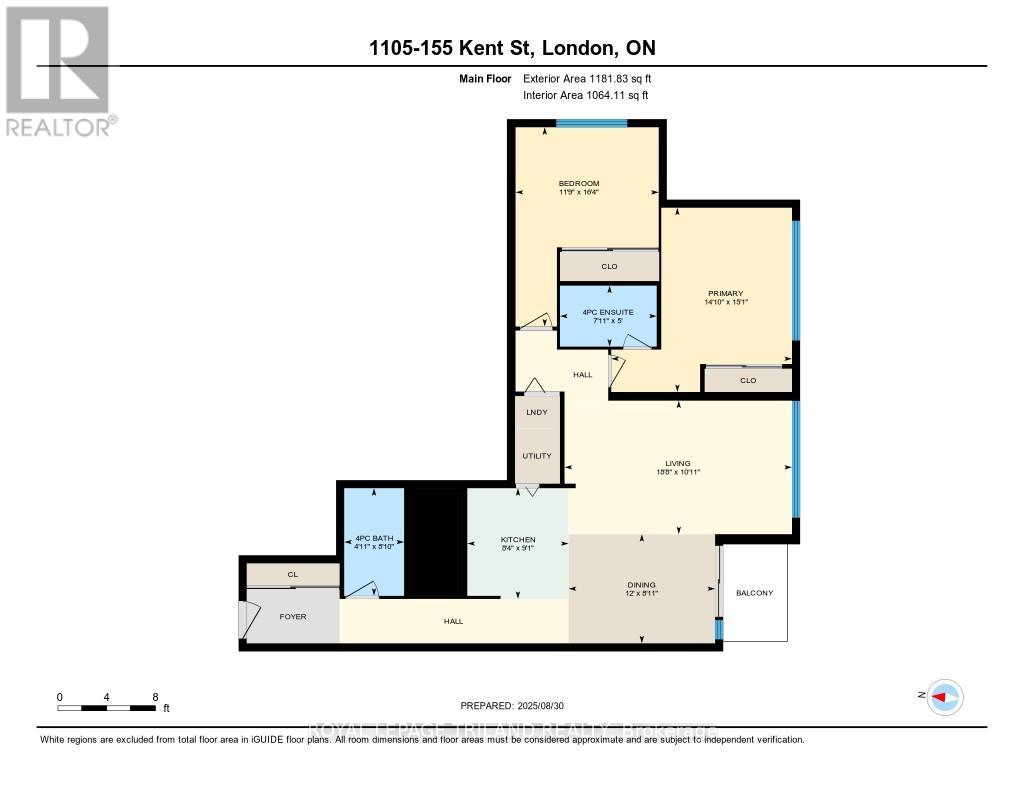1105 - 155 Kent Street, London East (East F), Ontario N6A 5N7 (28797256)
1105 - 155 Kent Street London East, Ontario N6A 5N7
$349,900Maintenance, Insurance, Common Area Maintenance, Parking, Water
$729.13 Monthly
Maintenance, Insurance, Common Area Maintenance, Parking, Water
$729.13 MonthlyYour front-row seat to downtown living. Inside this 11th storey condo, you have 2 well-appointed bedrooms and 2 full baths. You'll appreciate the convenience of an easy-flow layout, in-suite laundry, a breakfast bar so you can watch whats cooking and a charming south-facing balcony - a great spot for all day sun. This secure building comes with all the perks: covered parking, a gym, sauna, extra storage, and plenty of visitor and street parking. Craving the great outdoors? Step outside and you're instantly in the mix; cafés, restaurants, shops, galleries, and entertainment are all just steps from your door. A quick jog to your west will get you to Harris Park and the Thames River or go grab some take out and head to Victoria Park for any number of their festivities. Downtown living doesn't get easier or more exciting whether you're investing, downsizing, or simply ready to embrace life in the heart of downtown London. (id:60297)
Property Details
| MLS® Number | X12373238 |
| Property Type | Single Family |
| Community Name | East F |
| CommunityFeatures | Pet Restrictions |
| EquipmentType | Water Heater |
| Features | Balcony, Carpet Free, In Suite Laundry |
| ParkingSpaceTotal | 1 |
| RentalEquipmentType | Water Heater |
Building
| BathroomTotal | 2 |
| BedroomsAboveGround | 2 |
| BedroomsTotal | 2 |
| Amenities | Storage - Locker |
| Appliances | Dishwasher, Dryer, Stove, Washer, Refrigerator |
| CoolingType | Central Air Conditioning |
| ExteriorFinish | Concrete |
| HeatingFuel | Electric |
| HeatingType | Other |
| SizeInterior | 1000 - 1199 Sqft |
| Type | Apartment |
Parking
| No Garage | |
| Covered |
Land
| Acreage | No |
Rooms
| Level | Type | Length | Width | Dimensions |
|---|---|---|---|---|
| Main Level | Living Room | 3.34 m | 5.69 m | 3.34 m x 5.69 m |
| Main Level | Kitchen | 2.77 m | 2.53 m | 2.77 m x 2.53 m |
| Main Level | Dining Room | 2.73 m | 3.66 m | 2.73 m x 3.66 m |
| Main Level | Primary Bedroom | 4.61 m | 4.52 m | 4.61 m x 4.52 m |
| Main Level | Bedroom | 4.99 m | 3.58 m | 4.99 m x 3.58 m |
https://www.realtor.ca/real-estate/28797256/1105-155-kent-street-london-east-east-f-east-f
Interested?
Contact us for more information
Kelley Mcintyre
Salesperson
Michael Leff
Broker
Lorie Johnson
Salesperson
THINKING OF SELLING or BUYING?
We Get You Moving!
Contact Us

About Steve & Julia
With over 40 years of combined experience, we are dedicated to helping you find your dream home with personalized service and expertise.
© 2025 Wiggett Properties. All Rights Reserved. | Made with ❤️ by Jet Branding
