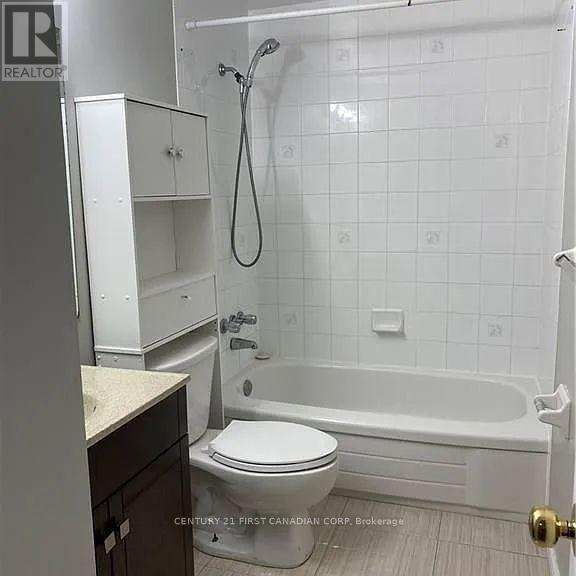111 - 1095 Jalna Boulevard, London South (South X), Ontario N6E 2Y7 (28106164)
111 - 1095 Jalna Boulevard London South, Ontario N6E 2Y7
$2,500 Monthly
Spacious 3-Bedroom Townhouse in a Prime Location! Welcome to this well-maintained 3-bedroom, 1.5-bathroom townhouse, ideally situated near White Oaks Mall. This home offers convenience, with public schools, Fanshawe Colleges South London campus, a library, a community center, grocery stores, public transit, and easy access to Highways 401 & 402 just minutes away. Inside, you'll find a bright eat-in kitchen with a walkout to a private, fenced backyard, perfect for relaxing outdoors. The home has been freshly painted and features a finished recreation room for extra living space, plus a spacious utility/laundry room with ample storage. Parking includes one assigned spot per unit, with a second spot available on a first-come, first-served basis (maximum of two vehicles per household). Rental Details: Rent: $2,500 + utilities Tenant approval requires a full credit check, proof of income, references, a job letter, and a completed rental application. This home is vacant and ready for immediate viewing! Don't miss out contact me today to schedule a showing! Mitra Soleiman 226-504-5045 mitrasoleiman@gmail.com (id:60297)
Property Details
| MLS® Number | X12055679 |
| Property Type | Single Family |
| Community Name | South X |
| CommunityFeatures | Pets Not Allowed |
| ParkingSpaceTotal | 2 |
Building
| BathroomTotal | 2 |
| BedroomsAboveGround | 3 |
| BedroomsTotal | 3 |
| Appliances | Water Heater |
| BasementType | Partial |
| CoolingType | Central Air Conditioning |
| ExteriorFinish | Brick Facing, Aluminum Siding |
| HalfBathTotal | 1 |
| HeatingFuel | Natural Gas |
| HeatingType | Forced Air |
| StoriesTotal | 2 |
| SizeInterior | 1399.9886 - 1598.9864 Sqft |
| Type | Row / Townhouse |
Parking
| No Garage | |
| Shared |
Land
| Acreage | No |
Rooms
| Level | Type | Length | Width | Dimensions |
|---|---|---|---|---|
| Second Level | Bedroom 2 | 2.54 m | 2.87 m | 2.54 m x 2.87 m |
| Second Level | Bedroom 3 | 2.36 m | 3.94 m | 2.36 m x 3.94 m |
| Second Level | Bathroom | 2.97 m | 1.55 m | 2.97 m x 1.55 m |
| Basement | Family Room | 5.03 m | 4.32 m | 5.03 m x 4.32 m |
| Main Level | Living Room | 6.2 m | 5.03 m | 6.2 m x 5.03 m |
| Main Level | Kitchen | 2.59 m | 2.77 m | 2.59 m x 2.77 m |
| Main Level | Bathroom | 1.4 m | 1.14 m | 1.4 m x 1.14 m |
| Upper Level | Primary Bedroom | 4.29 m | 3.99 m | 4.29 m x 3.99 m |
https://www.realtor.ca/real-estate/28106164/111-1095-jalna-boulevard-london-south-south-x-south-x
Interested?
Contact us for more information
Mitra Soleiman
Salesperson
THINKING OF SELLING or BUYING?
We Get You Moving!
Contact Us

About Steve & Julia
With over 40 years of combined experience, we are dedicated to helping you find your dream home with personalized service and expertise.
© 2025 Wiggett Properties. All Rights Reserved. | Made with ❤️ by Jet Branding













