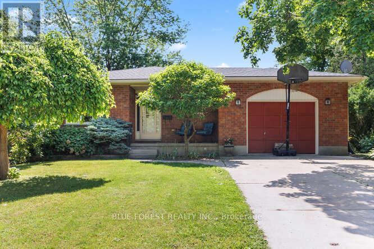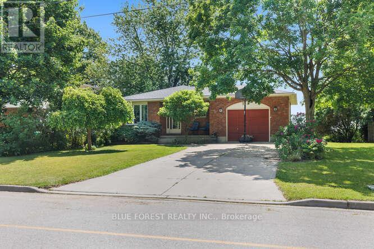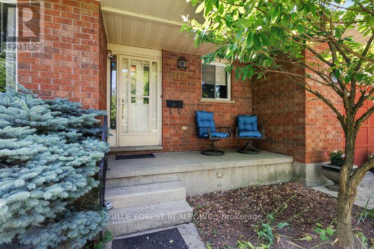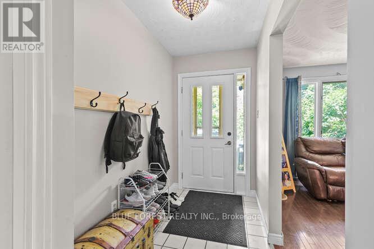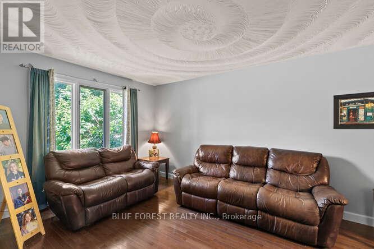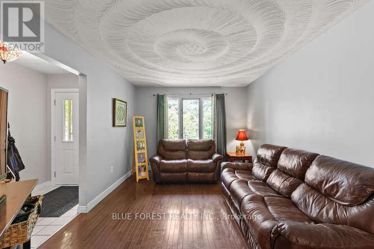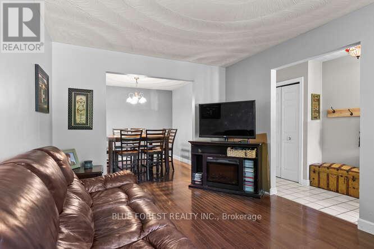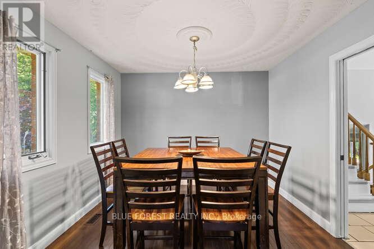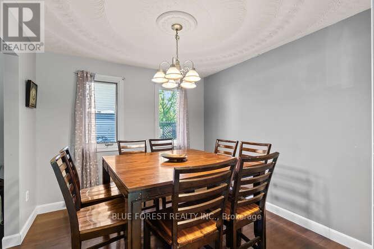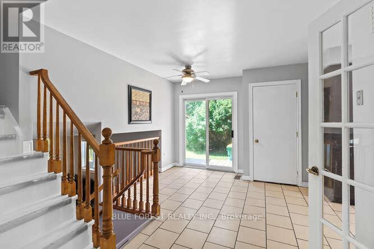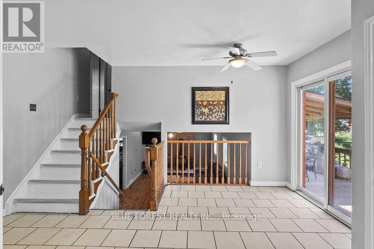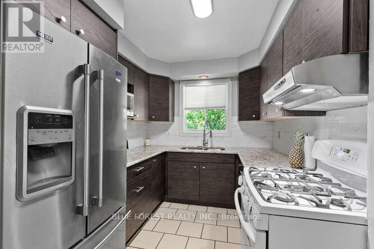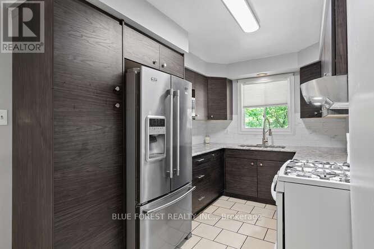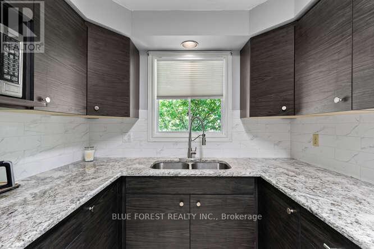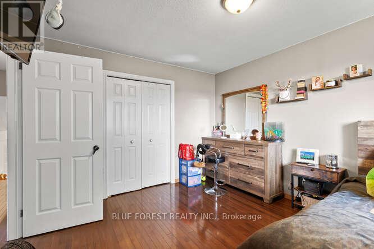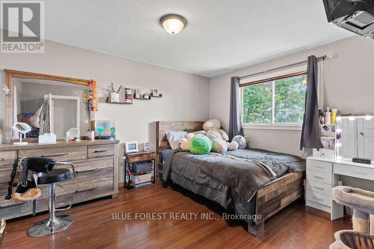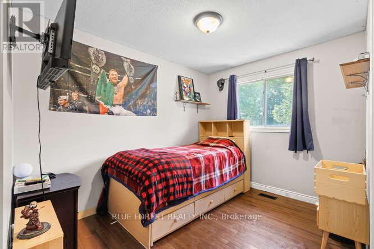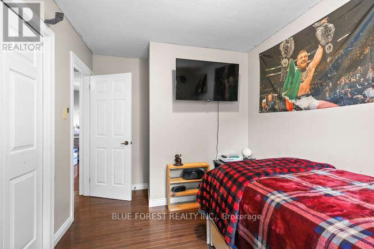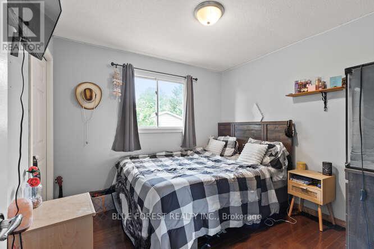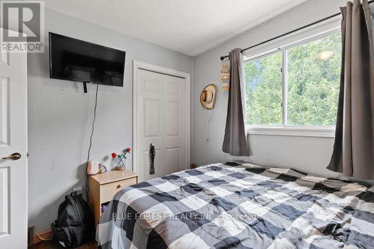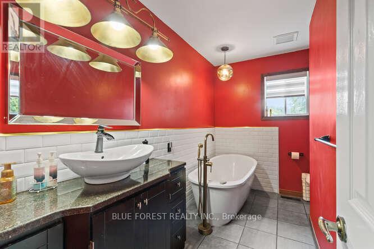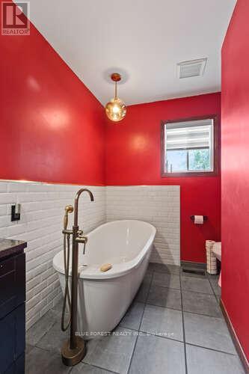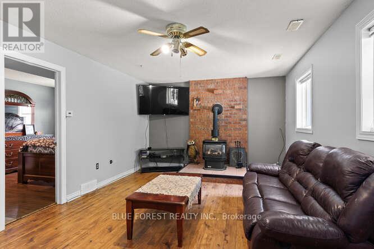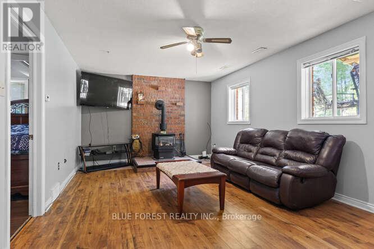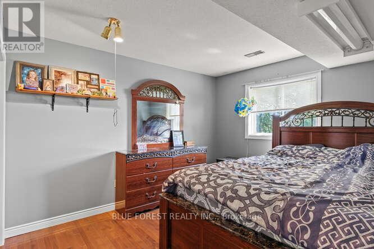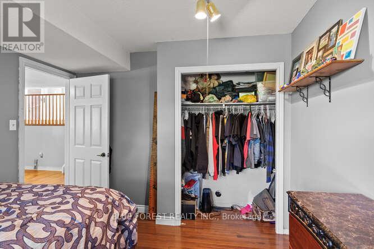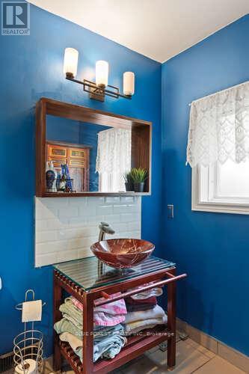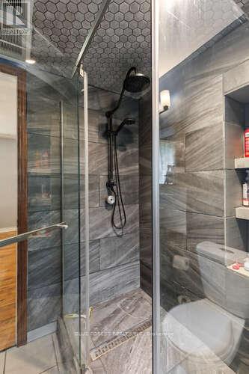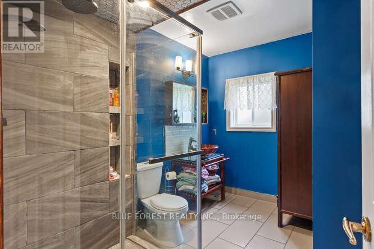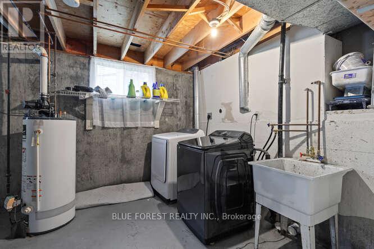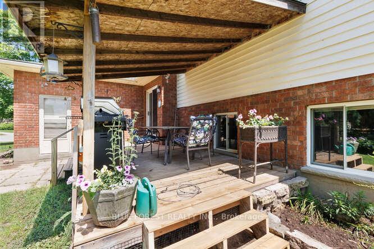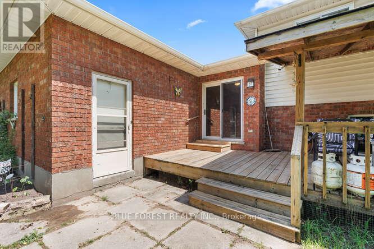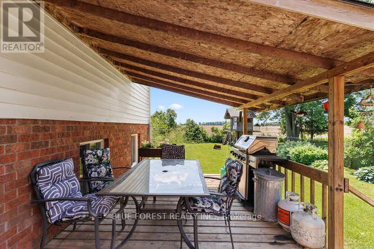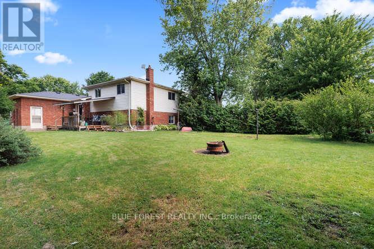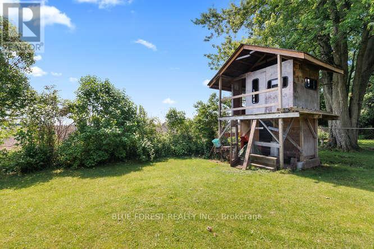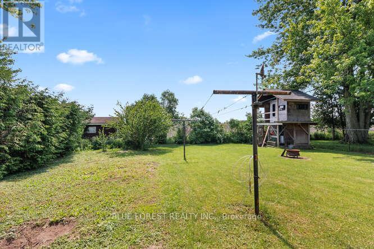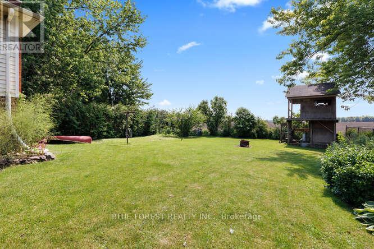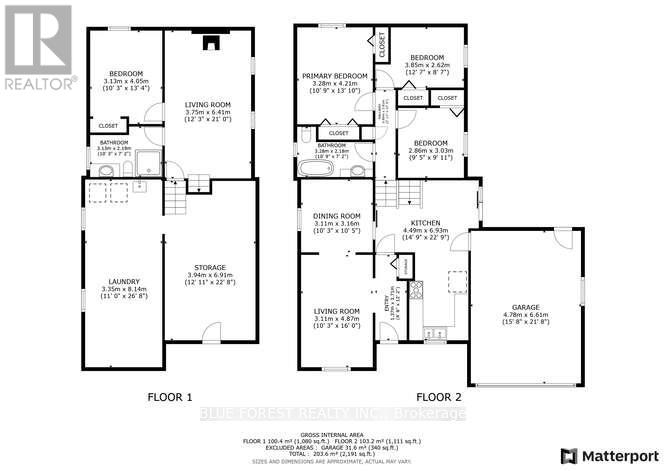112 Elgin Avenue, Southwest Middlesex (Glencoe), Ontario N0L 1M0 (28460866)
112 Elgin Avenue Southwest Middlesex, Ontario N0L 1M0
$499,000
Are you a first time home buyer, or looking to settle down in a small town? Welcome to 112 Elgin Ave! This 4 level back split has been well maintained with a lot of the bigger updates completed, kitchen (2025), both bathrooms (2020), roof ( 2020 ) withy 45 year shingles. This home features 3+1 bedrooms, 2 full baths, central vacuum and a single car garage with inside access. Enjoy your winter evenings in front of your gas fireplace in the cozy family room and your summer evenings outside on your covered deck. (id:60297)
Property Details
| MLS® Number | X12217149 |
| Property Type | Single Family |
| Community Name | Glencoe |
| AmenitiesNearBy | Hospital, Park, Schools |
| EquipmentType | None |
| Features | Cul-de-sac, Sump Pump |
| ParkingSpaceTotal | 5 |
| RentalEquipmentType | None |
Building
| BathroomTotal | 2 |
| BedroomsAboveGround | 3 |
| BedroomsBelowGround | 1 |
| BedroomsTotal | 4 |
| Amenities | Fireplace(s) |
| Appliances | Central Vacuum, Water Heater, Water Meter, Dryer, Stove, Washer, Refrigerator |
| BasementDevelopment | Finished |
| BasementType | N/a (finished) |
| ConstructionStyleAttachment | Detached |
| ConstructionStyleSplitLevel | Backsplit |
| CoolingType | Central Air Conditioning |
| ExteriorFinish | Brick, Vinyl Siding |
| FireProtection | Smoke Detectors |
| FireplacePresent | Yes |
| FireplaceTotal | 1 |
| FoundationType | Poured Concrete |
| HeatingFuel | Natural Gas |
| HeatingType | Forced Air |
| SizeInterior | 1100 - 1500 Sqft |
| Type | House |
| UtilityWater | Municipal Water |
Parking
| Attached Garage | |
| Garage |
Land
| Acreage | No |
| LandAmenities | Hospital, Park, Schools |
| Sewer | Sanitary Sewer |
| SizeDepth | 145 Ft ,10 In |
| SizeFrontage | 66 Ft |
| SizeIrregular | 66 X 145.9 Ft |
| SizeTotalText | 66 X 145.9 Ft |
| ZoningDescription | R1 |
Rooms
| Level | Type | Length | Width | Dimensions |
|---|---|---|---|---|
| Second Level | Bedroom | 3.3 m | 4.09 m | 3.3 m x 4.09 m |
| Second Level | Bedroom 2 | 2.59 m | 3.96 m | 2.59 m x 3.96 m |
| Second Level | Bedroom 3 | 2.89 m | 3.02 m | 2.89 m x 3.02 m |
| Second Level | Bathroom | Measurements not available | ||
| Lower Level | Primary Bedroom | 3.09 m | 3.88 m | 3.09 m x 3.88 m |
| Lower Level | Bathroom | Measurements not available | ||
| Lower Level | Family Room | 3.75 m | 6.24 m | 3.75 m x 6.24 m |
| Main Level | Family Room | 4.85 m | 3.2 m | 4.85 m x 3.2 m |
| Main Level | Kitchen | 2.15 m | 3.68 m | 2.15 m x 3.68 m |
| Main Level | Dining Room | 3.02 m | 3.2 m | 3.02 m x 3.2 m |
https://www.realtor.ca/real-estate/28460866/112-elgin-avenue-southwest-middlesex-glencoe-glencoe
Interested?
Contact us for more information
Christina Winkler
Salesperson
THINKING OF SELLING or BUYING?
We Get You Moving!
Contact Us

About Steve & Julia
With over 40 years of combined experience, we are dedicated to helping you find your dream home with personalized service and expertise.
© 2025 Wiggett Properties. All Rights Reserved. | Made with ❤️ by Jet Branding
