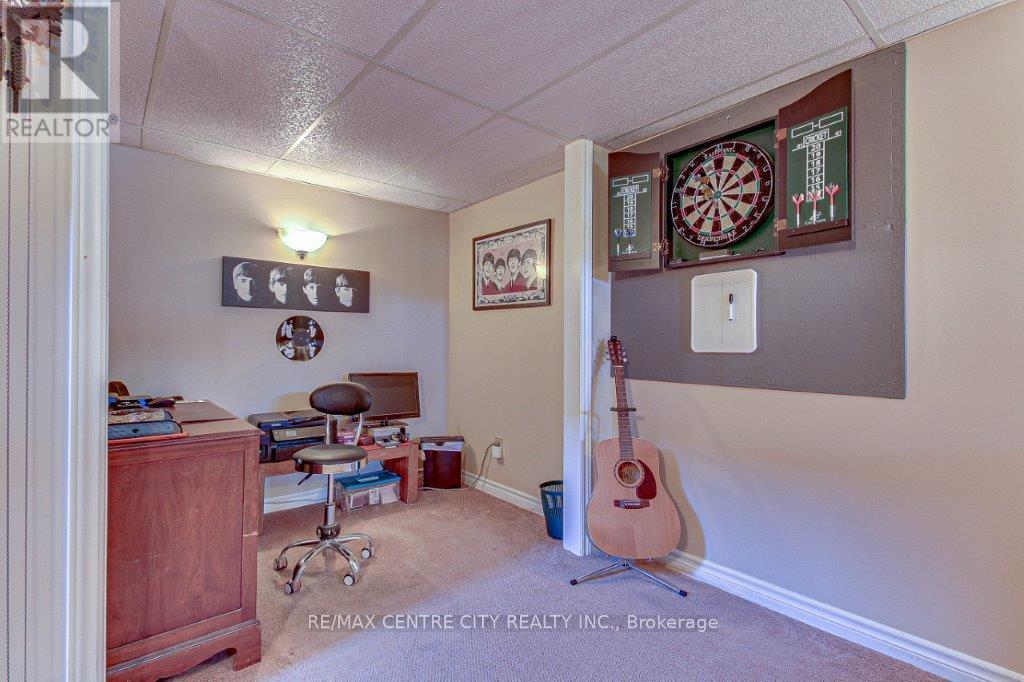112 Harold Ct Court, Lucan Biddulph (Lucan), Ontario N0M 2J0 (27664188)
112 Harold Ct Court Lucan Biddulph, Ontario N0M 2J0
$564,900
Located in the lovely town of Lucan, just 15 mins North of London, this 2 bedroom (potential for a 3rd bedroom on lower level) bungalow is nestled on a quiet cul de sac and backs onto a small and quiet park. Inside you'll find an inviting freshly painted open concept home, ready to call yours. The Master bedroom has a walk-in closet and patio doors that open onto a 12 x 20 foot deck overlooking the park that features the town's splash pad as well as a playground and pavilion. The yard is fenced and has a lovely maple tree that provides shade as well as privacy. The property boasts 2 sheds with outlets and lighting to keep your toys and gardening tools inside. This is a great little house in a family oriented town that features a newly upgraded community centre and a newly added shopping centre to the north. Come check it out, you'll love it in Lucan. (id:60297)
Property Details
| MLS® Number | X10430193 |
| Property Type | Single Family |
| Community Name | Lucan |
| EquipmentType | Water Heater |
| Features | Flat Site, Dry |
| ParkingSpaceTotal | 3 |
| RentalEquipmentType | Water Heater |
| Structure | Deck, Shed, Workshop |
Building
| BathroomTotal | 2 |
| BedroomsAboveGround | 2 |
| BedroomsTotal | 2 |
| Amenities | Fireplace(s) |
| Appliances | Dishwasher, Dryer, Refrigerator, Stove, Washer |
| ArchitecturalStyle | Bungalow |
| BasementDevelopment | Finished |
| BasementType | Full (finished) |
| ConstructionStyleAttachment | Detached |
| ExteriorFinish | Brick, Vinyl Siding |
| FireplacePresent | Yes |
| FireplaceTotal | 1 |
| FoundationType | Poured Concrete |
| HalfBathTotal | 1 |
| HeatingType | Heat Pump |
| StoriesTotal | 1 |
| Type | House |
| UtilityWater | Municipal Water |
Land
| Acreage | No |
| LandscapeFeatures | Landscaped |
| Sewer | Sanitary Sewer |
| SizeDepth | 110 Ft |
| SizeFrontage | 50 Ft |
| SizeIrregular | 50 X 110 Ft |
| SizeTotalText | 50 X 110 Ft|under 1/2 Acre |
| ZoningDescription | R1 |
Rooms
| Level | Type | Length | Width | Dimensions |
|---|---|---|---|---|
| Lower Level | Recreational, Games Room | 7.03 m | 5.85 m | 7.03 m x 5.85 m |
| Lower Level | Playroom | 3.5 m | 3.3 m | 3.5 m x 3.3 m |
| Lower Level | Utility Room | 5.5 m | 3.38 m | 5.5 m x 3.38 m |
| Lower Level | Bathroom | 2 m | 1.5 m | 2 m x 1.5 m |
| Main Level | Living Room | 5.45 m | 3.93 m | 5.45 m x 3.93 m |
| Main Level | Kitchen | 5.91 m | 3.29 m | 5.91 m x 3.29 m |
| Main Level | Primary Bedroom | 6.9 m | 3.3 m | 6.9 m x 3.3 m |
| Main Level | Bedroom 2 | 2.9 m | 290 m | 2.9 m x 290 m |
| Main Level | Bathroom | 3.24 m | 1.51 m | 3.24 m x 1.51 m |
Utilities
| Cable | Available |
| Sewer | Installed |
https://www.realtor.ca/real-estate/27664188/112-harold-ct-court-lucan-biddulph-lucan-lucan
Interested?
Contact us for more information
Jeff Mcfalls
Salesperson
THINKING OF SELLING or BUYING?
We Get You Moving!
Contact Us

About Steve & Julia
With over 40 years of combined experience, we are dedicated to helping you find your dream home with personalized service and expertise.
© 2024 Wiggett Properties. All Rights Reserved. | Made with ❤️ by Jet Branding































