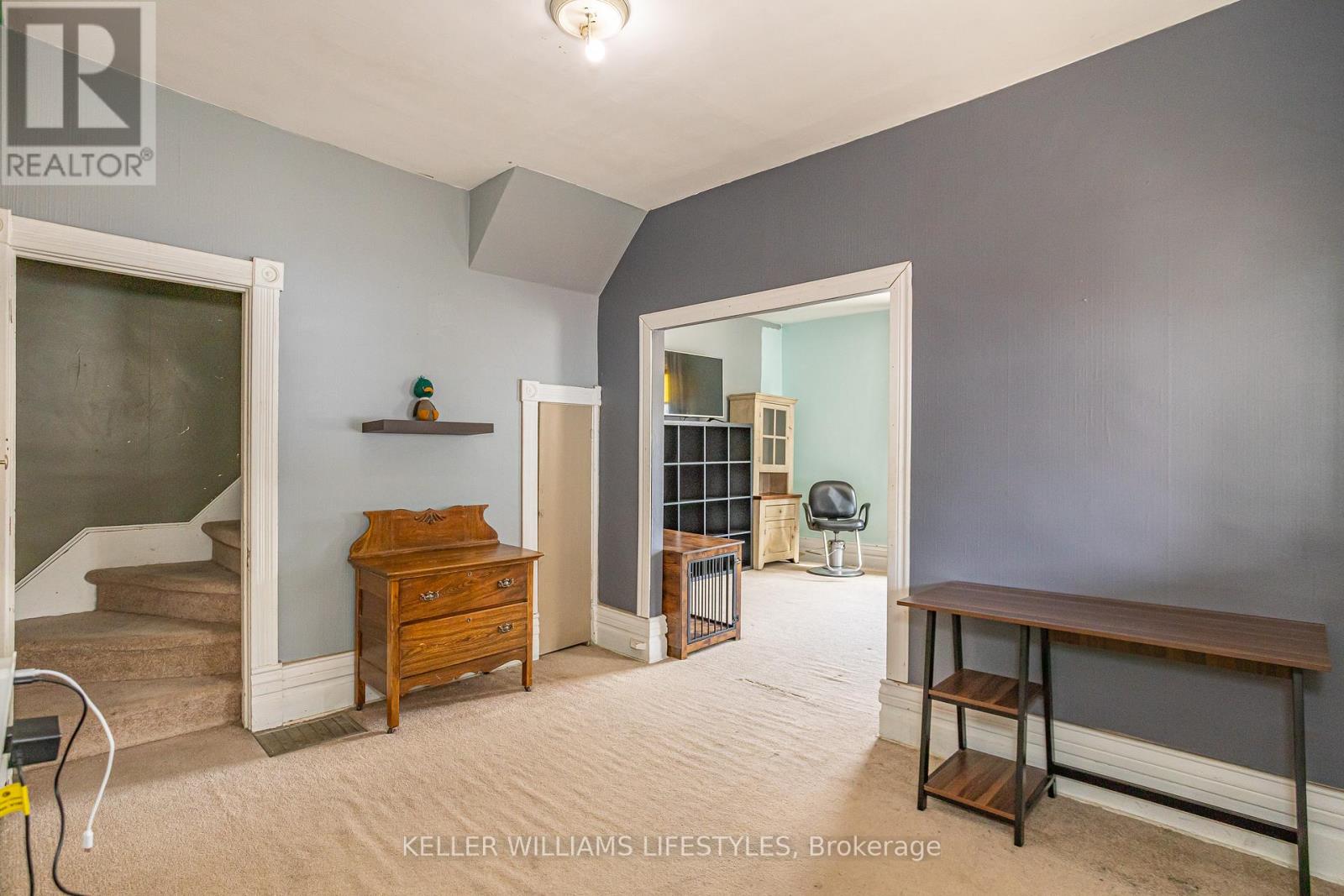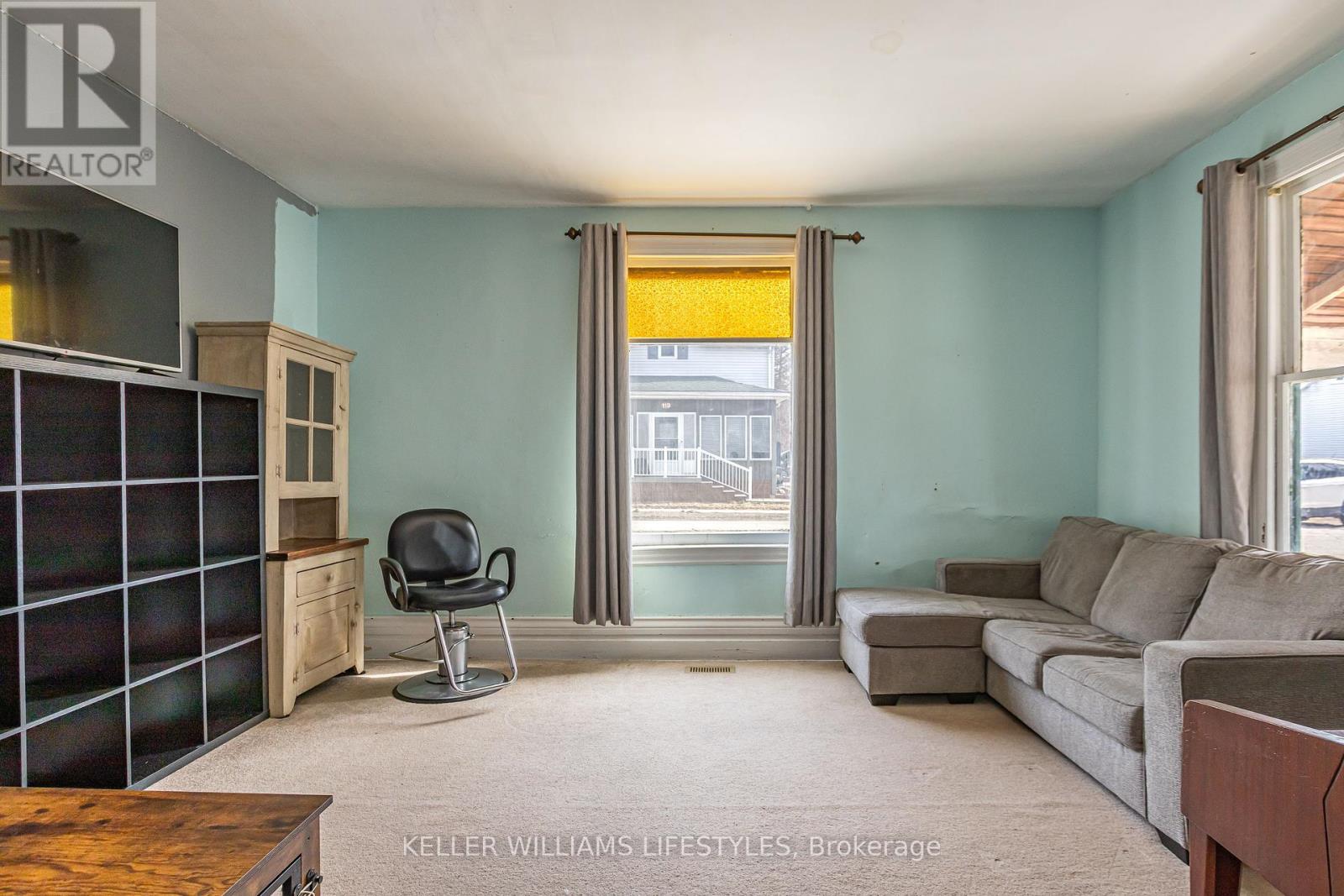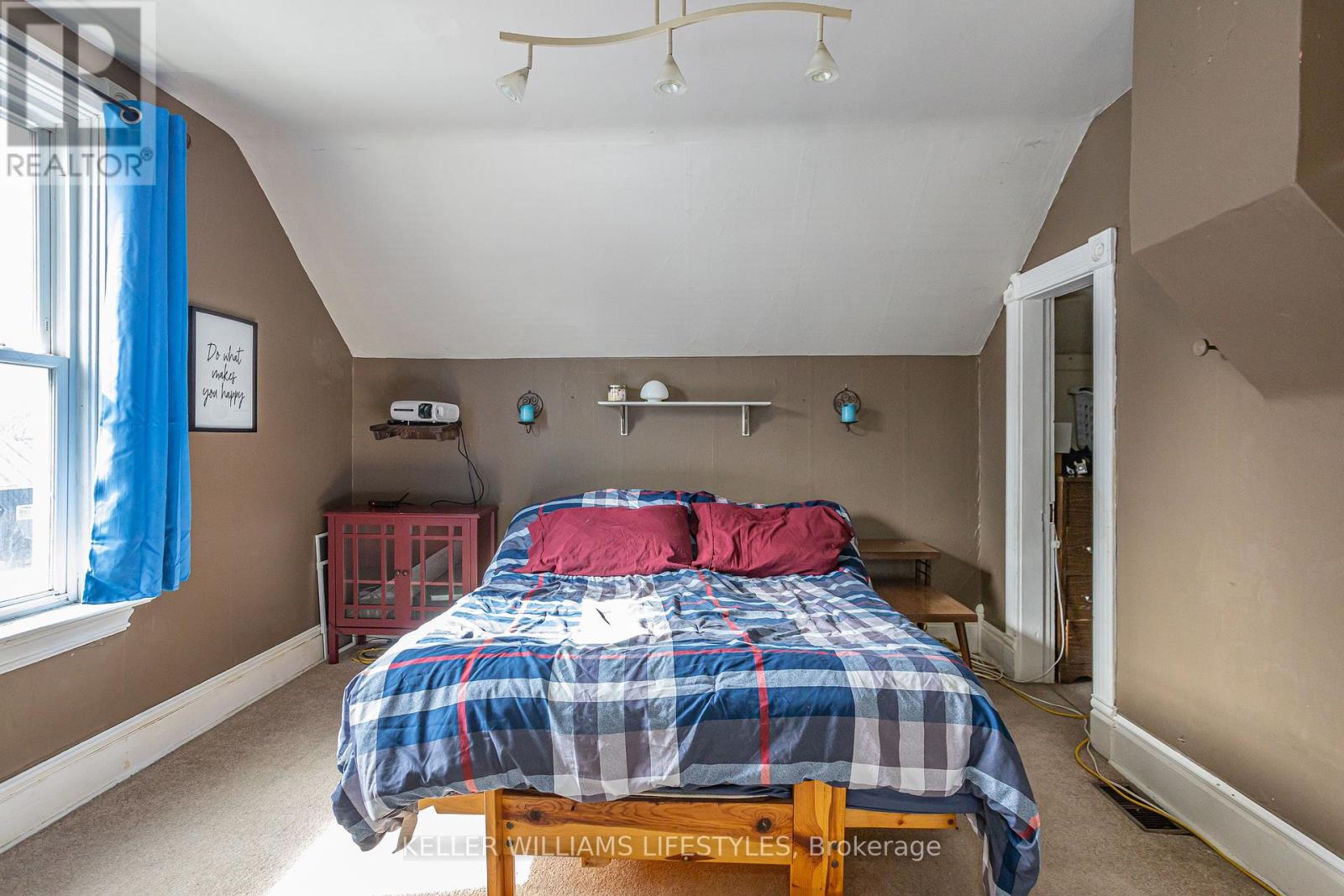112 Harrison Street, Thames Centre (Thorndale), Ontario N0M 2P0 (28043615)
112 Harrison Street Thames Centre, Ontario N0M 2P0
$389,900
Welcome to this affordable 3-bedroom home located in the heart of the welcoming town of Thorndale! Perfect for first-time buyers or investors, this property offers endless potential in a thriving community. The main level features a spacious living room, kitchen with a dining room, and a 4-piece bath. The convenience of main-level laundry adds to the functionality of the home. Outside, the large yard provides plenty of space for outdoor activities, gardening, or space for a shop. Situated close to local amenities, parks, and schools, this home is a fantastic opportunity to embrace small-town living. Don't miss out! (id:60297)
Property Details
| MLS® Number | X12027837 |
| Property Type | Single Family |
| Community Name | Thorndale |
| ParkingSpaceTotal | 4 |
| Structure | Porch, Deck |
Building
| BathroomTotal | 1 |
| BedroomsAboveGround | 3 |
| BedroomsTotal | 3 |
| Appliances | Water Heater, Dryer, Stove, Washer, Refrigerator |
| BasementDevelopment | Unfinished |
| BasementType | N/a (unfinished) |
| ConstructionStyleAttachment | Detached |
| ExteriorFinish | Steel |
| FoundationType | Stone |
| HeatingFuel | Natural Gas |
| HeatingType | Forced Air |
| StoriesTotal | 2 |
| SizeInterior | 1100 - 1500 Sqft |
| Type | House |
Parking
| No Garage |
Land
| Acreage | No |
| Sewer | Septic System |
| SizeDepth | 150 Ft ,6 In |
| SizeFrontage | 59 Ft ,9 In |
| SizeIrregular | 59.8 X 150.5 Ft |
| SizeTotalText | 59.8 X 150.5 Ft |
| ZoningDescription | R1-1 |
Rooms
| Level | Type | Length | Width | Dimensions |
|---|---|---|---|---|
| Second Level | Bedroom | 3.56 m | 4.69 m | 3.56 m x 4.69 m |
| Second Level | Bedroom 2 | 4.37 m | 3.35 m | 4.37 m x 3.35 m |
| Second Level | Bedroom 3 | 3.14 m | 2.87 m | 3.14 m x 2.87 m |
| Main Level | Kitchen | 4.11 m | 3.8 m | 4.11 m x 3.8 m |
| Main Level | Bathroom | 2.45 m | 2.69 m | 2.45 m x 2.69 m |
| Main Level | Laundry Room | 1.54 m | 2.67 m | 1.54 m x 2.67 m |
| Main Level | Dining Room | 2.85 m | 3.65 m | 2.85 m x 3.65 m |
| Main Level | Living Room | 3.68 m | 4.85 m | 3.68 m x 4.85 m |
https://www.realtor.ca/real-estate/28043615/112-harrison-street-thames-centre-thorndale-thorndale
Interested?
Contact us for more information
Garan Stevens
Salesperson
THINKING OF SELLING or BUYING?
We Get You Moving!
Contact Us

About Steve & Julia
With over 40 years of combined experience, we are dedicated to helping you find your dream home with personalized service and expertise.
© 2025 Wiggett Properties. All Rights Reserved. | Made with ❤️ by Jet Branding



































